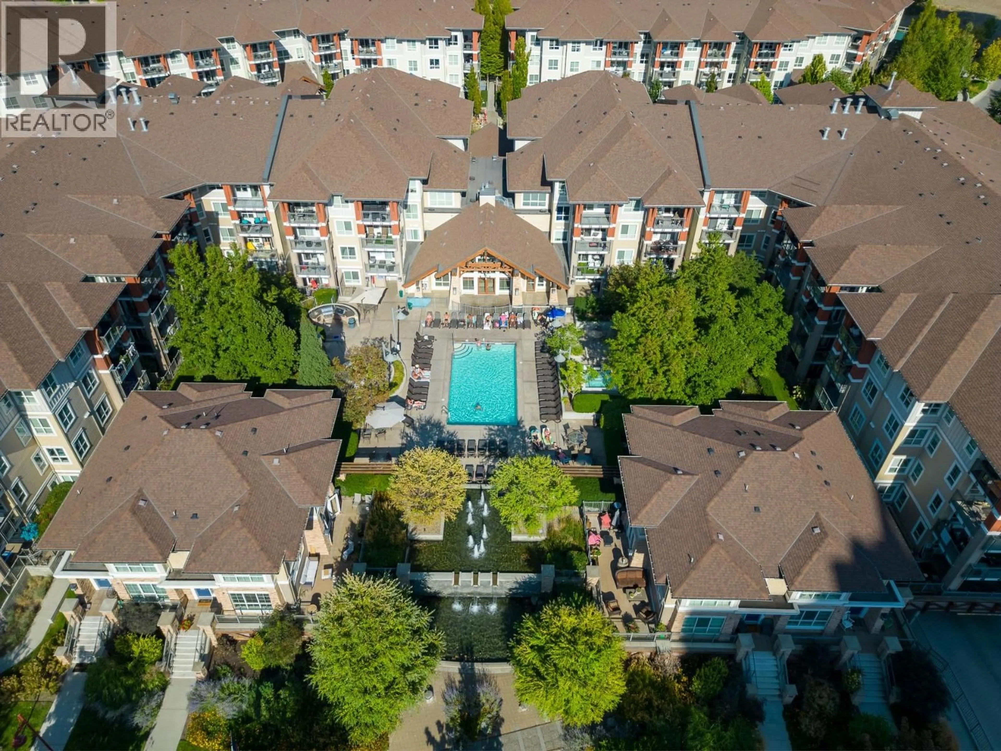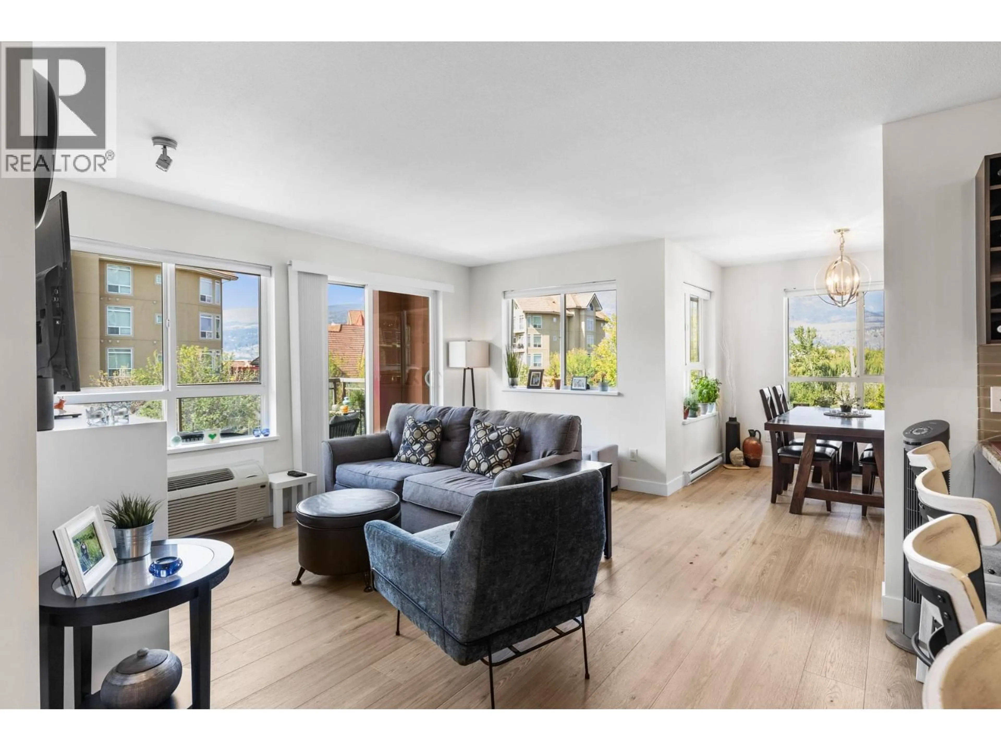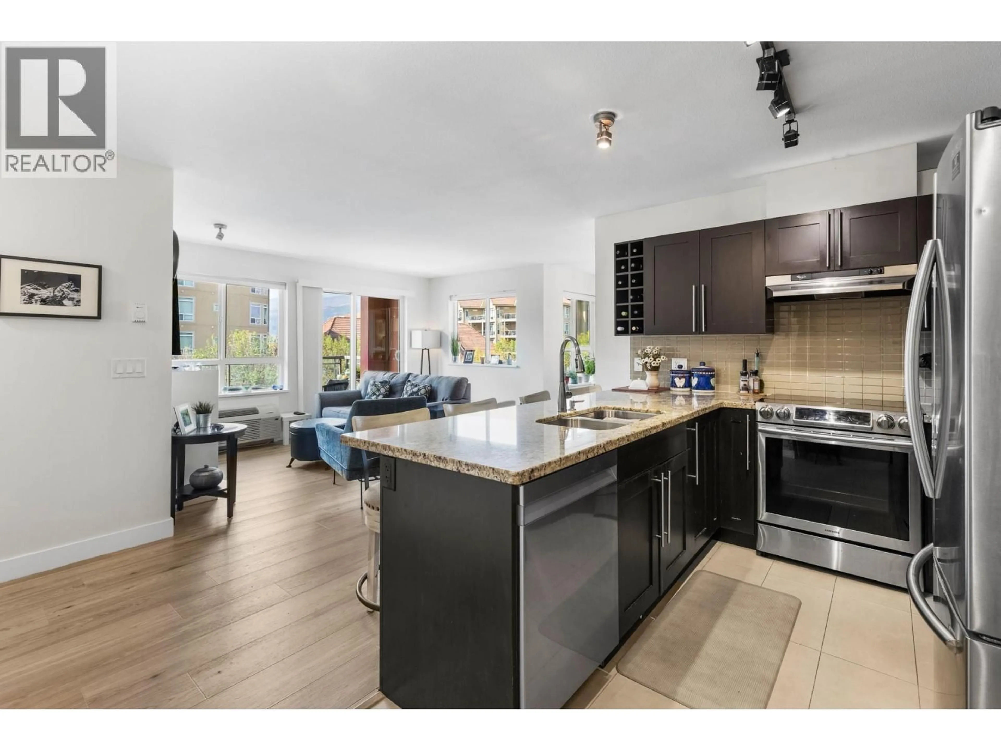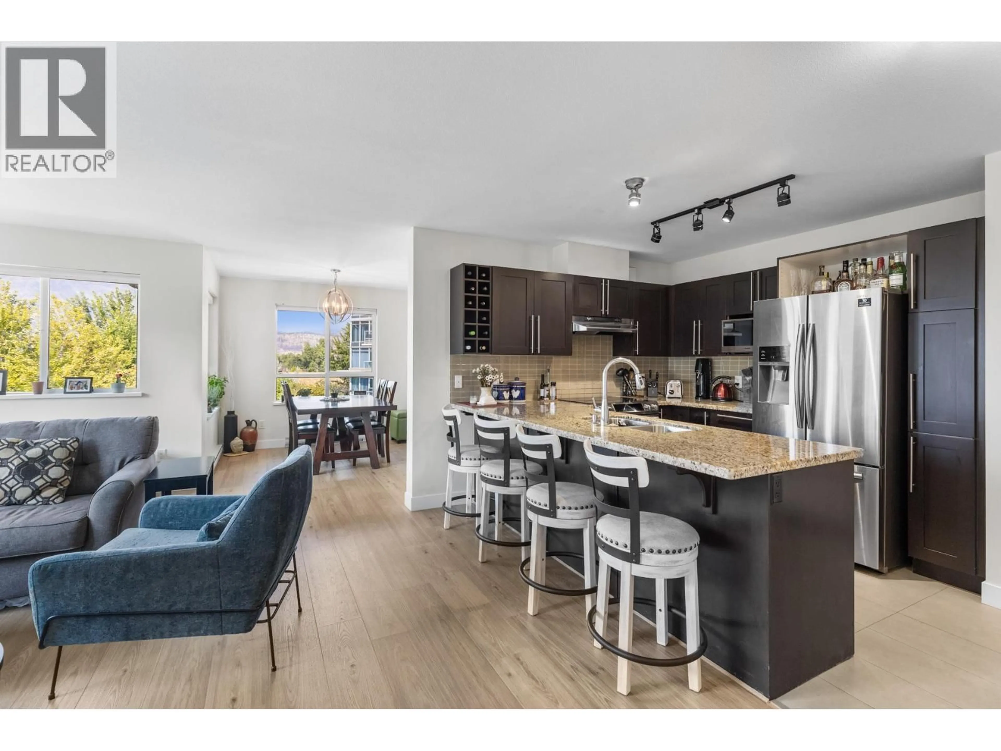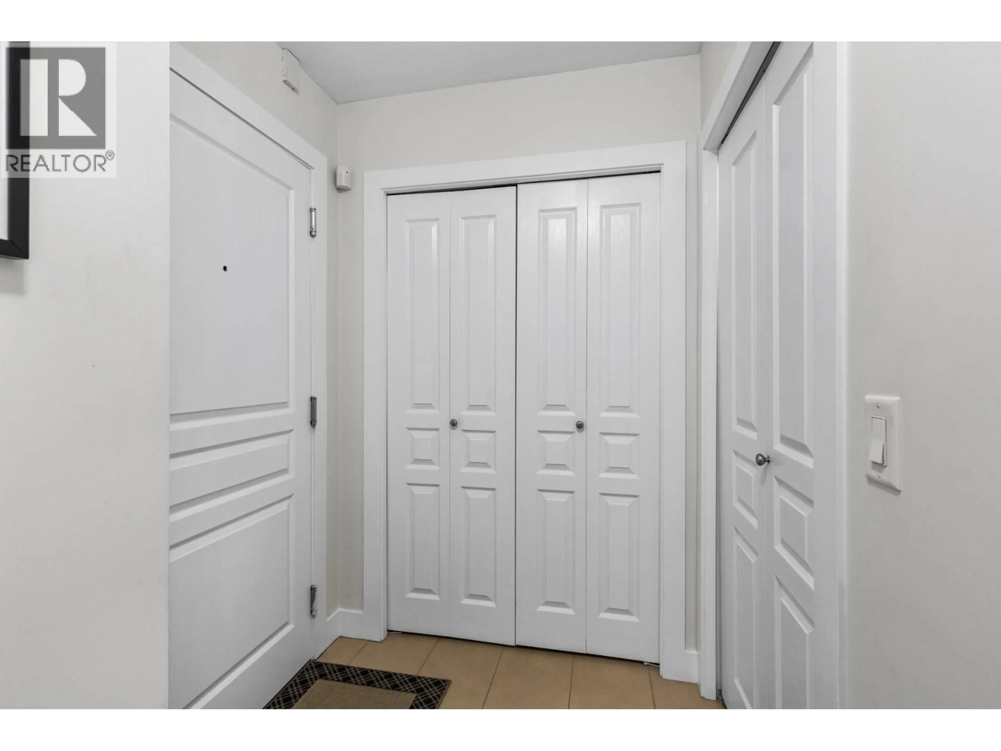406 - 1083 SUNSET DRIVE, Kelowna, British Columbia V1Y9Z2
Contact us about this property
Highlights
Estimated valueThis is the price Wahi expects this property to sell for.
The calculation is powered by our Instant Home Value Estimate, which uses current market and property price trends to estimate your home’s value with a 90% accuracy rate.Not available
Price/Sqft$557/sqft
Monthly cost
Open Calculator
Description
Discover a remarkable top-floor condominium boasting a coveted northwest corner position, offering a truly unique perspective of the serene water feature below. This three-bedroom residence has been meticulously maintained and recently enhanced with fresh paint and new flooring throughout, creating an immaculate and inviting living space. The contemporary kitchen features stainless steel appliances, dark cabinetry, and a granite island with seating, a perfect space for culinary creation and casual conversation. The building itself presents an exceptional lifestyle, with amenities that feel more like a private resort. Owners can indulge in the stunning, resort-style pool and hot tub, or maintain an active lifestyle in the well-equipped fitness room. The neighbourhood is designed for ease and enjoyment, providing a pedestrian-friendly environment moments from beautiful beaches, expansive parks, and picturesque trails. For those who enjoy outdoor entertaining, the building offers a common area with built-in stainless steel barbecues and ample seating. This is a residence where luxury meets convenience, offering a wonderful experience for the most discerning individuals, including those with pets! (id:39198)
Property Details
Interior
Features
Main level Floor
3pc Bathroom
5pc Ensuite bath
Bedroom
10'0'' x 10'0''Bedroom
9'4'' x 9'5''Exterior
Features
Parking
Garage spaces -
Garage type -
Total parking spaces 1
Condo Details
Amenities
Recreation Centre, Whirlpool, Clubhouse
Inclusions
Property History
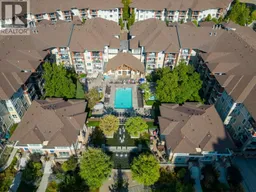 63
63
