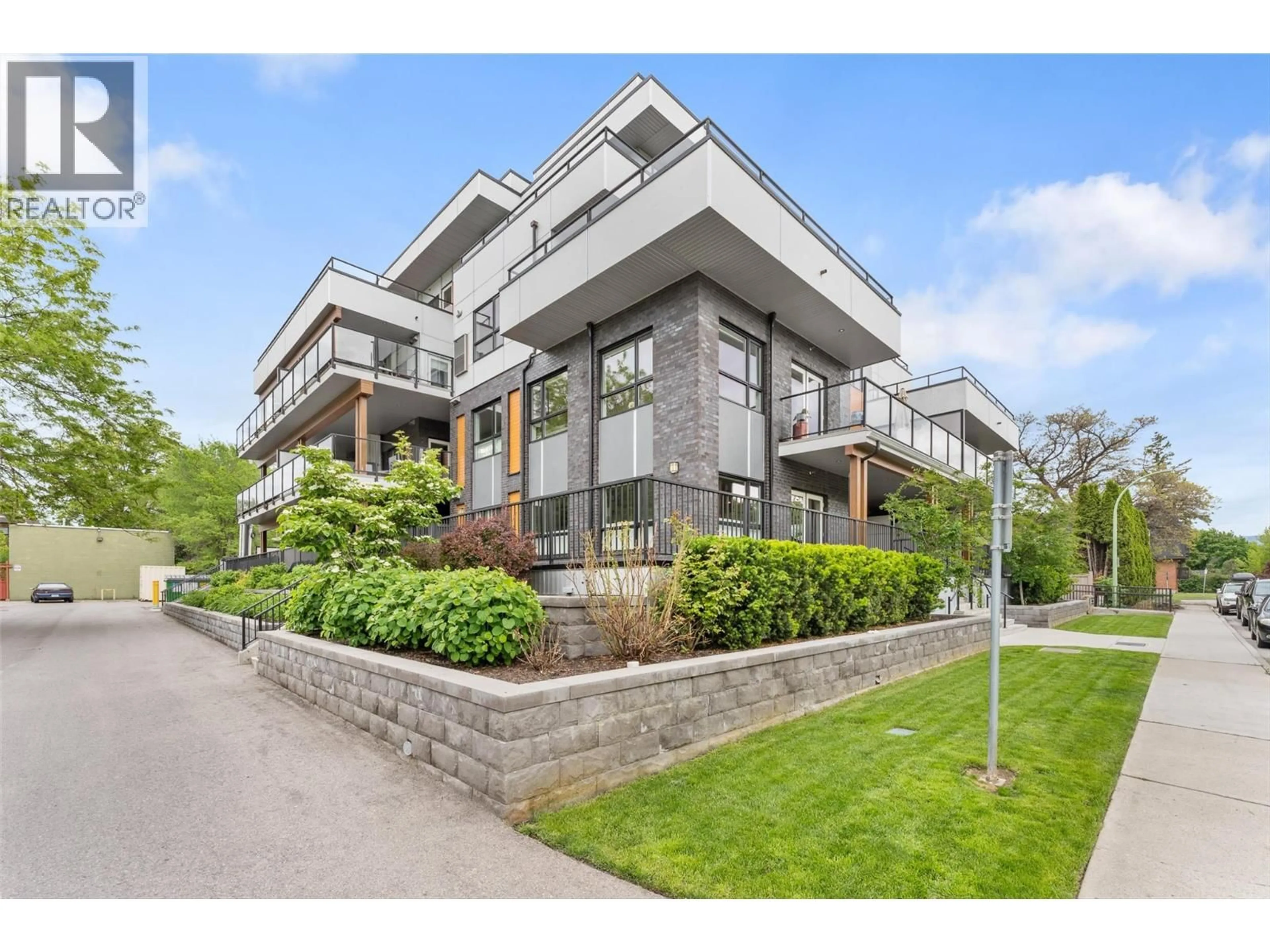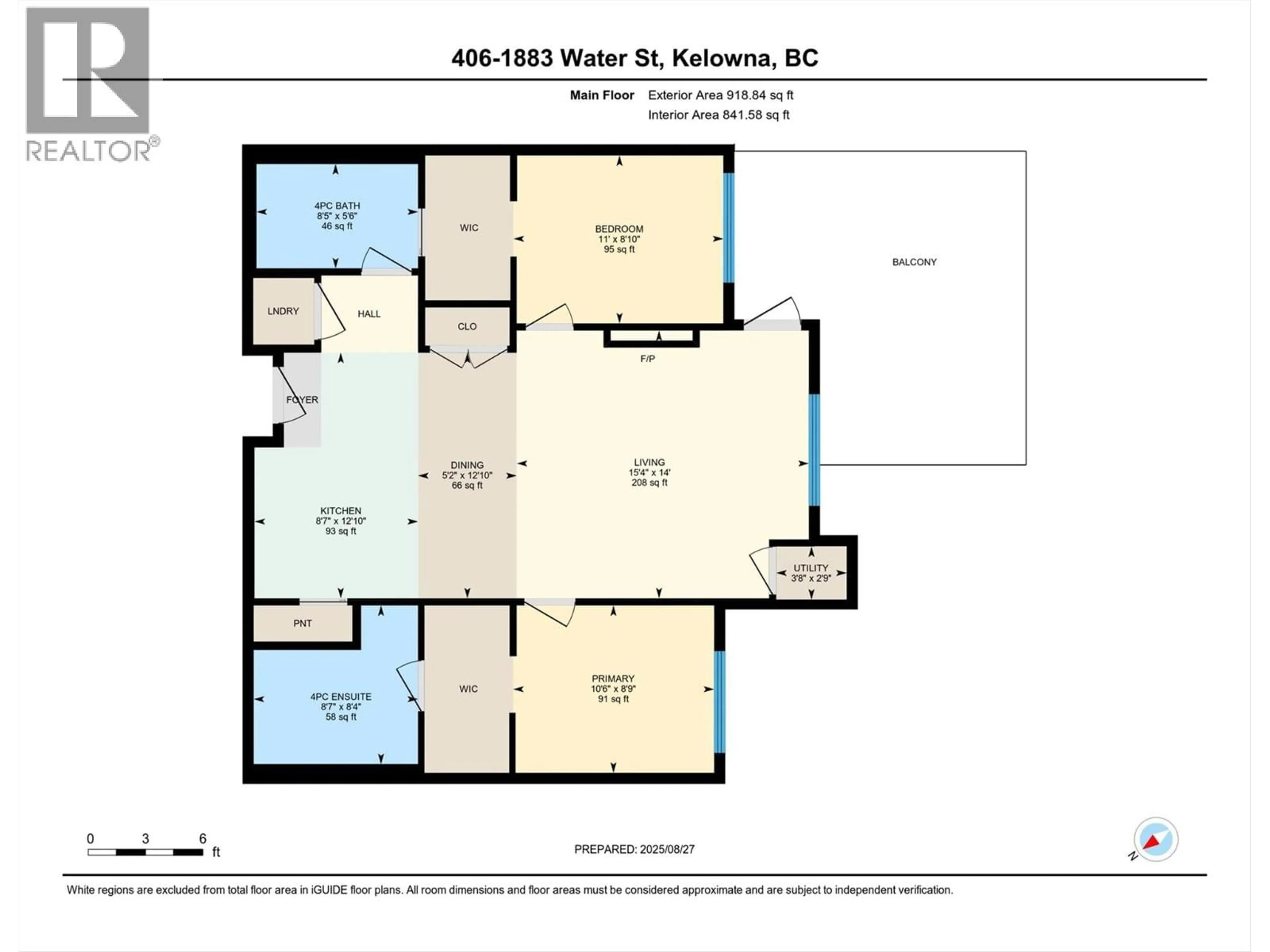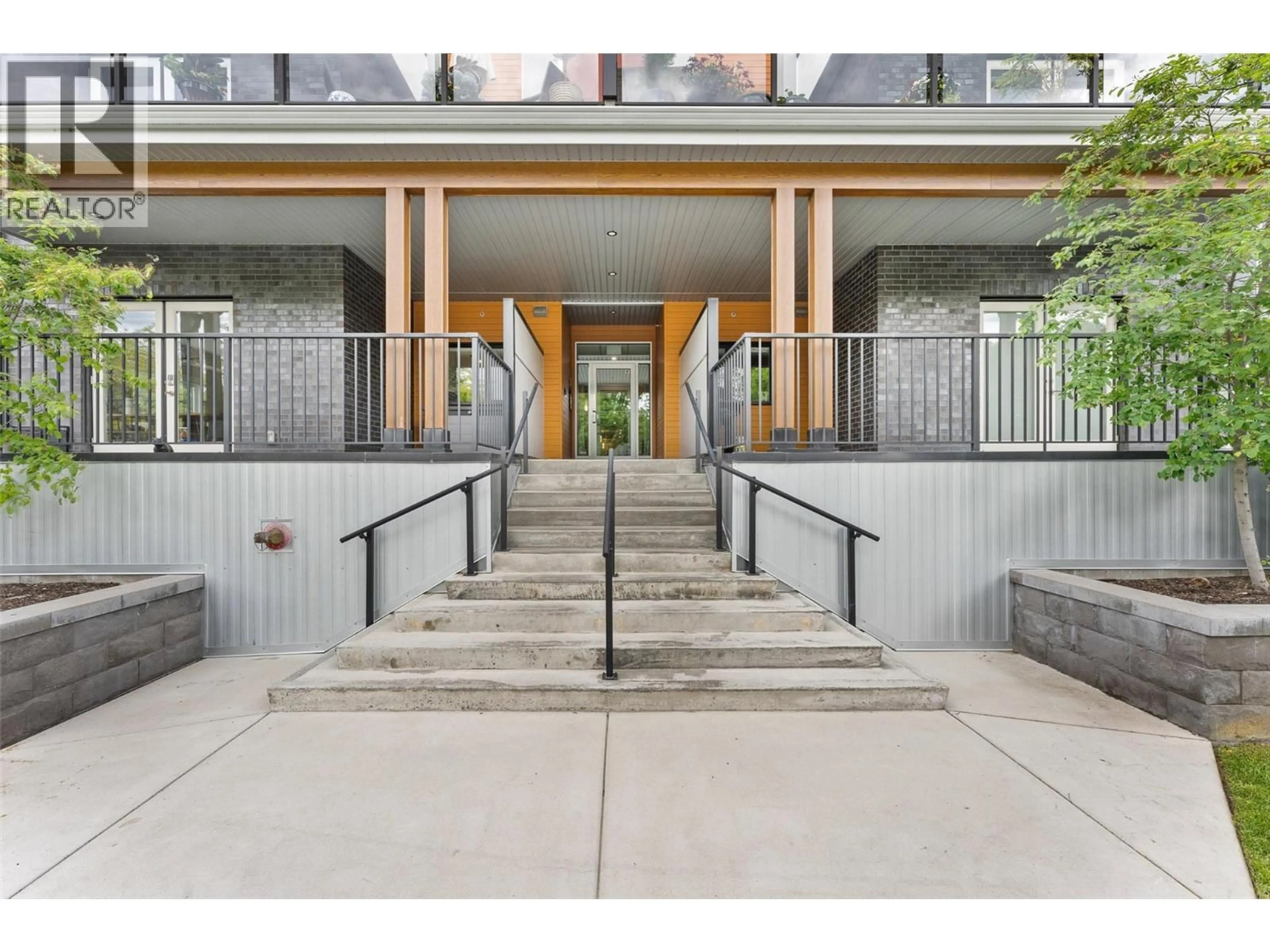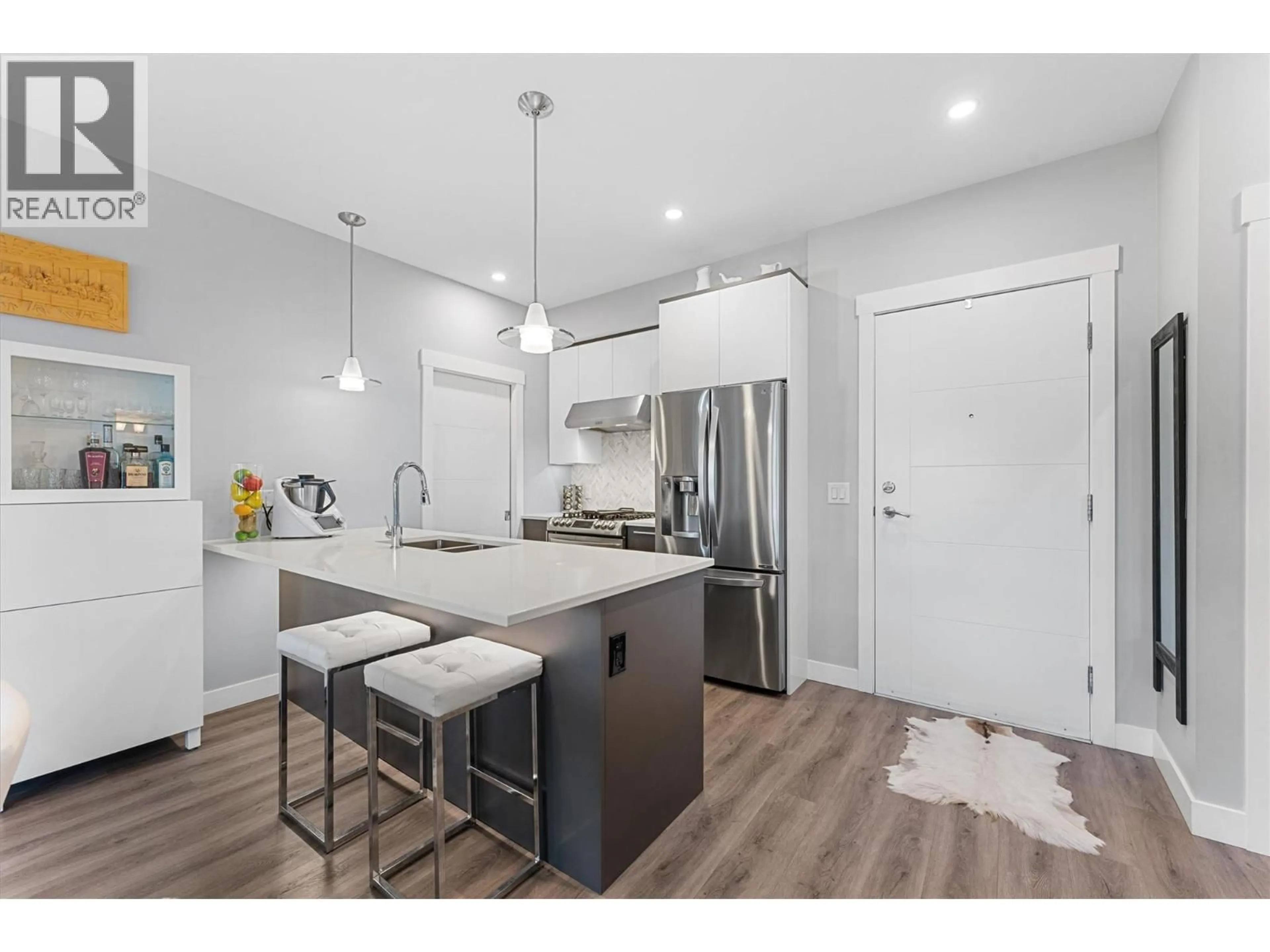406 - 1883 WATER STREET, Kelowna, British Columbia V1Y1K4
Contact us about this property
Highlights
Estimated valueThis is the price Wahi expects this property to sell for.
The calculation is powered by our Instant Home Value Estimate, which uses current market and property price trends to estimate your home’s value with a 90% accuracy rate.Not available
Price/Sqft$686/sqft
Monthly cost
Open Calculator
Description
Just a 5-minute walk to the lake, this top-floor condo blends walkability, peace, and convenience in one of Kelowna’s most cherished neighborhoods. Perfectly positioned between the tranquil charm of the historic Abbott Street corridor and the vibrant energy of Bernard Avenue, you’ll enjoy the best of both worlds - quiet tree-lined streets and quick access to restaurants, cafés, and the beach. This original-owner home is in pristine condition, filled with natural light and designed with an open-concept layout that separates bedrooms for added privacy. The spacious patio provides a peaceful view of mature greenery and partial glimpses of Okanagan Lake, perfect for morning coffee or evening wine. Inside, features include a highly energy-efficient Magic-Pak HVAC system, on-demand hot water, LED lighting, heated floors in the primary ensuite, and quality finishes throughout. The SmartKlosets system empowers you to reconfigure in countless ways all the shelves and drawers in the closets and kitchen pantry. Enjoy two secure underground parking stalls, plenty of street parking for guests, and premium building amenities including a gym, guest suite, and common patio. Pet-friendly (with restrictions) for up to two cats or two small dogs (14 inches at the shoulder). This well-managed building offers refined urban living; quiet, convenient, and steps from everything that makes Kelowna special. (id:39198)
Property Details
Interior
Features
Main level Floor
Primary Bedroom
10'10'' x 8'10''4pc Ensuite bath
8'11'' x 8'4''4pc Bathroom
8'11'' x 5'6''Living room
19'11'' x 14'1''Exterior
Parking
Garage spaces -
Garage type -
Total parking spaces 2
Condo Details
Amenities
Storage - Locker
Inclusions
Property History
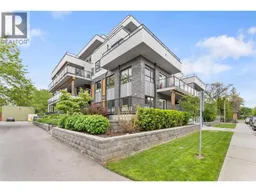 45
45
