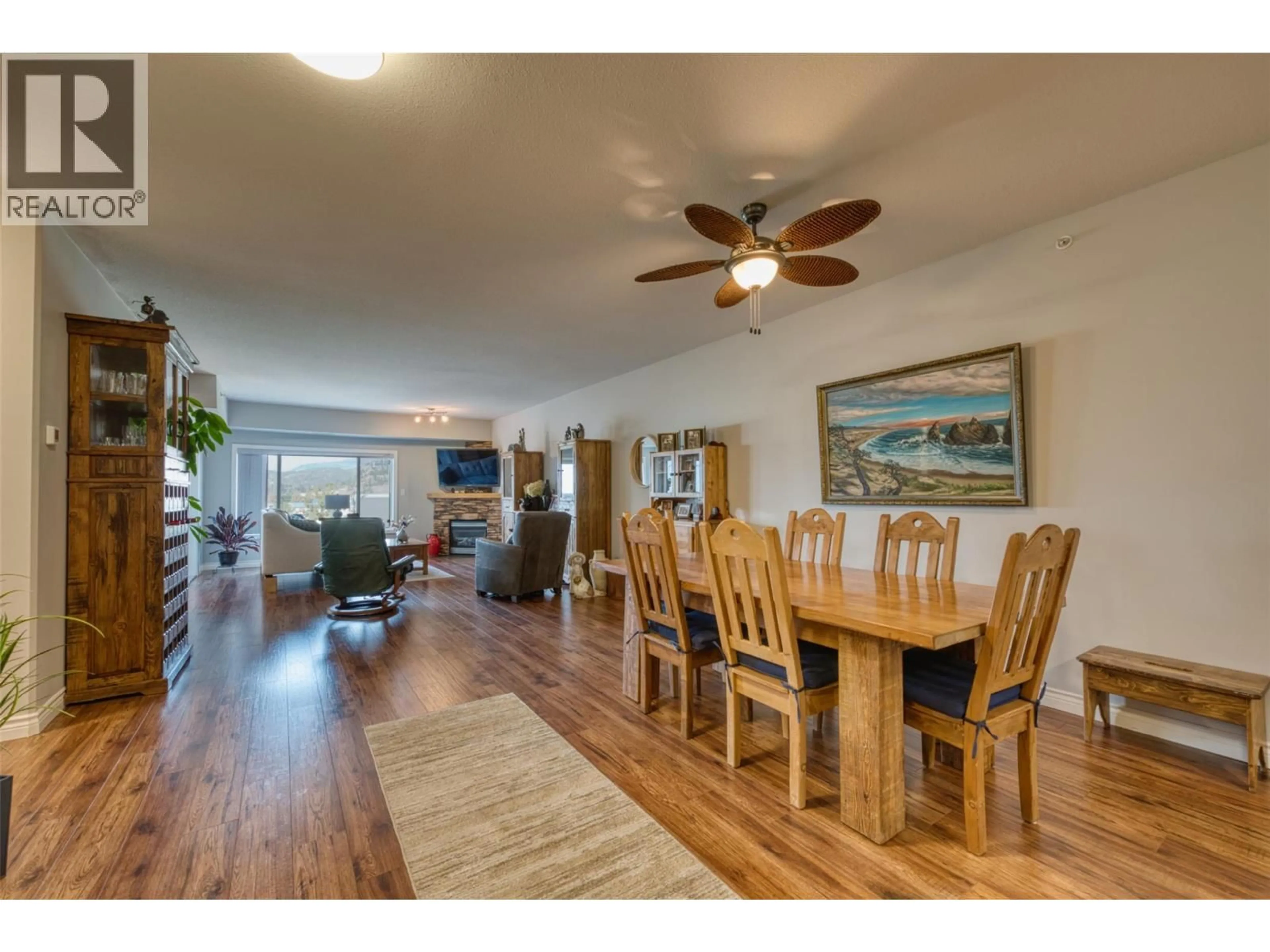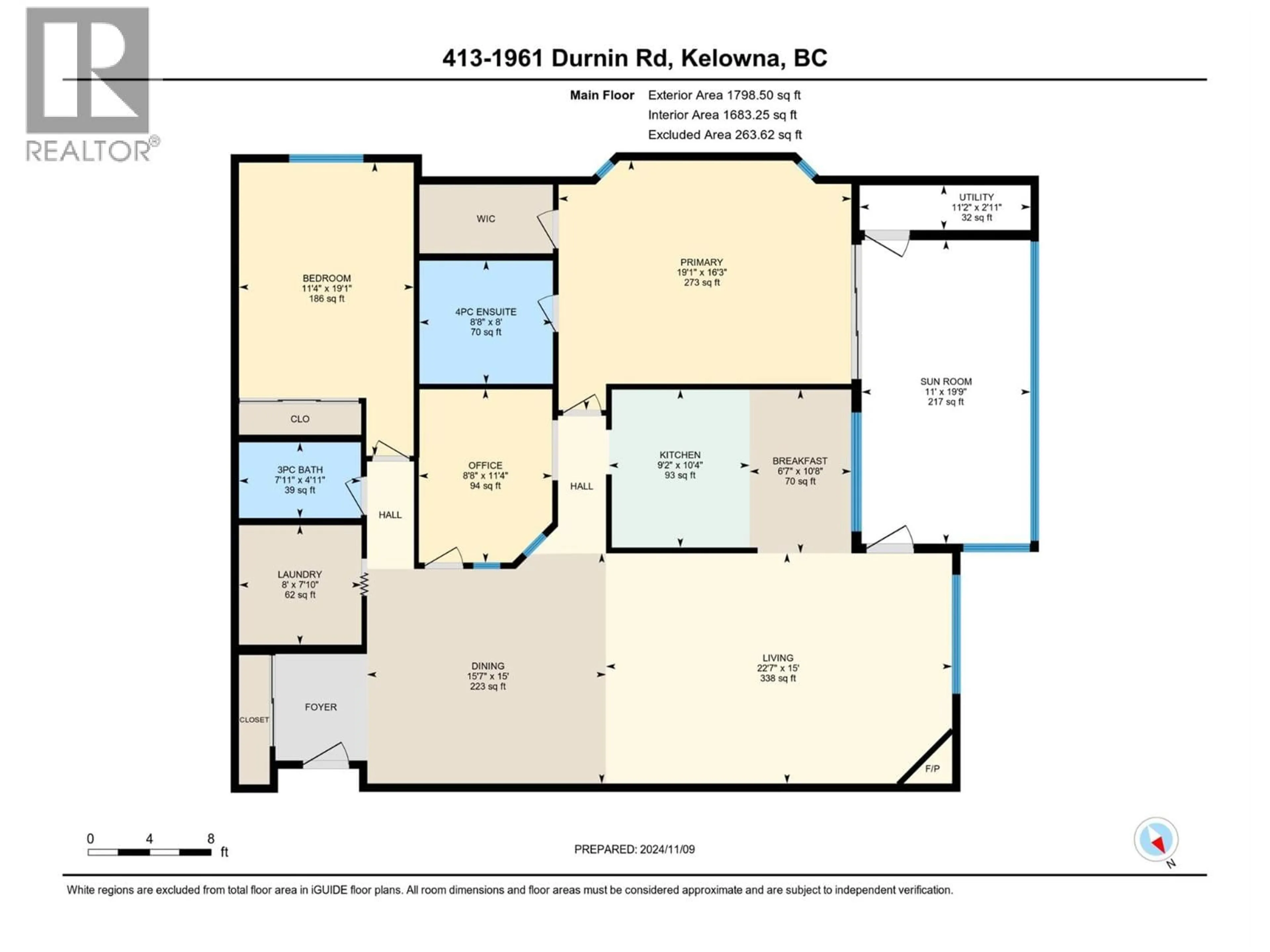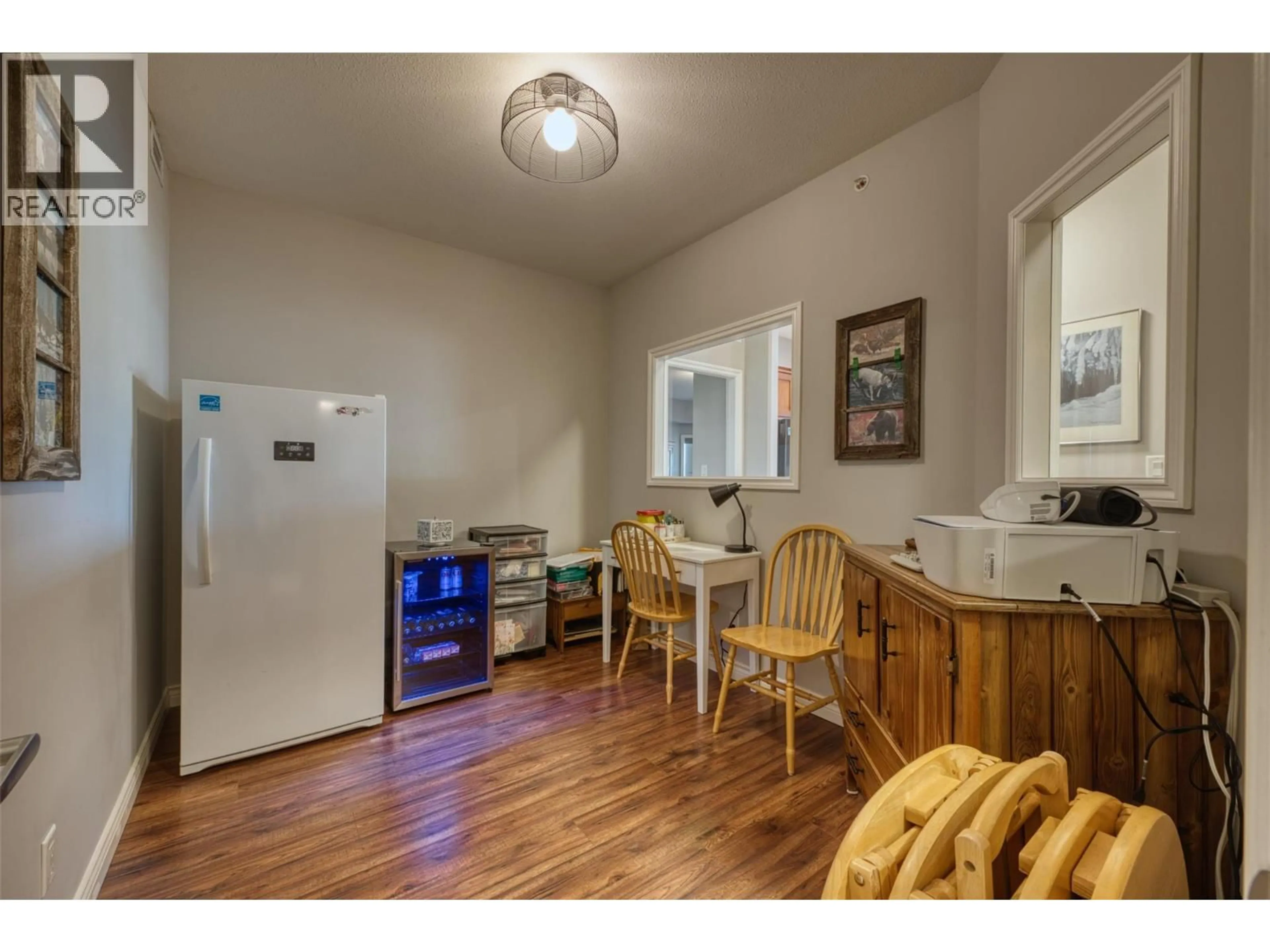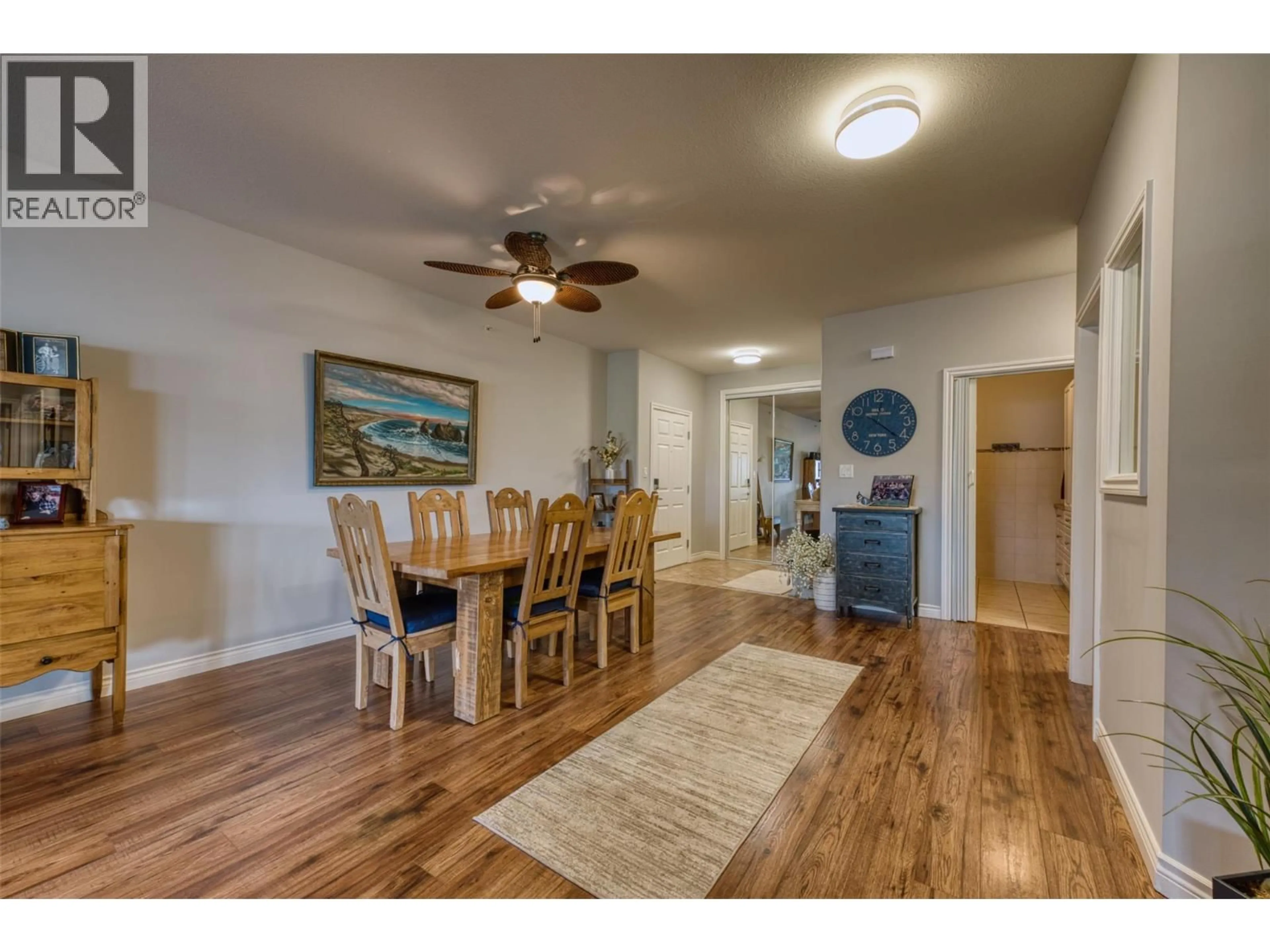413 - 1961 DURNIN ROAD, Kelowna, British Columbia V1X7K6
Contact us about this property
Highlights
Estimated valueThis is the price Wahi expects this property to sell for.
The calculation is powered by our Instant Home Value Estimate, which uses current market and property price trends to estimate your home’s value with a 90% accuracy rate.Not available
Price/Sqft$335/sqft
Monthly cost
Open Calculator
Description
Prime Top-Floor Corner Residence in Bristol Gardens --- Discover this beautifully updated top-floor corner unit in the sought-after Bristol Gardens community. Featuring fresh paint throughout, this spacious 2-bedroom plus office, 2-bathroom home has been thoughtfully upgraded with new ensuite flooring and shower, refreshed kitchen flooring, new countertops, a modern backsplash, and more. The open-concept dining and living areas are ideal for entertaining, highlighted by a cozy corner gas fireplace and expansive windows that frame northwest mountain and city views. Step out onto the private enclosed deck to enjoy your morning coffee or evening sunsets. The generously sized primary suite offers sliding glass doors to the deck and a fully updated ensuite complete with high-end walk-in shower. The kitchen, designed for convenience and style, features stainless steel appliances, new quartz counter-tops, an eating bar, and plenty of cabinetry—accessible from both sides for ease of flow. Perfectly located, Bristol Gardens offers walkable access to shops, restaurants, and Mission Creek Park’s scenic trails. Residents also enjoy a wealth of amenities, including a clubhouse with kitchen facilities, a library, billiards room, workshop, bike room, and lush green space. Secure underground parking and a separate storage locker are included. This amazing corner-unit combines comfort, convenience, and lifestyle in one exceptional home. (id:39198)
Property Details
Interior
Features
Main level Floor
Dining nook
6'1'' x 10'8''Laundry room
8' x 8'Office
8'9'' x 11'4''Dining room
15'7'' x 16'10''Exterior
Parking
Garage spaces -
Garage type -
Total parking spaces 1
Condo Details
Amenities
Storage - Locker, Party Room, Clubhouse
Inclusions
Property History
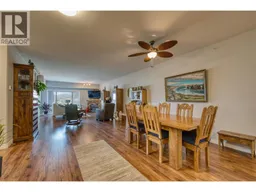 24
24
