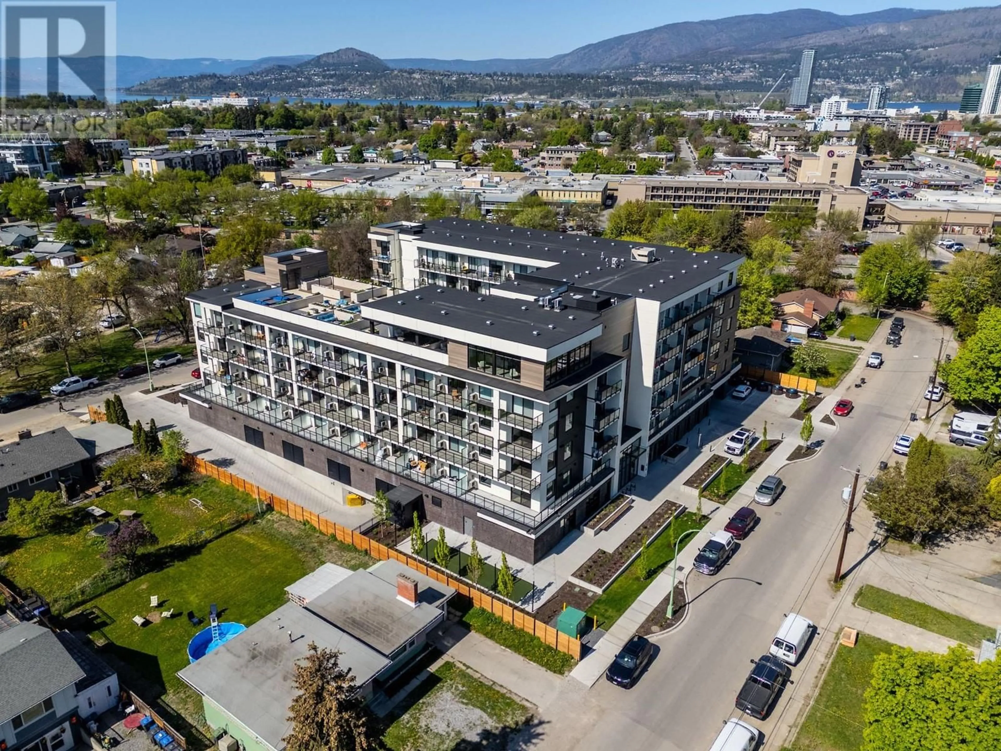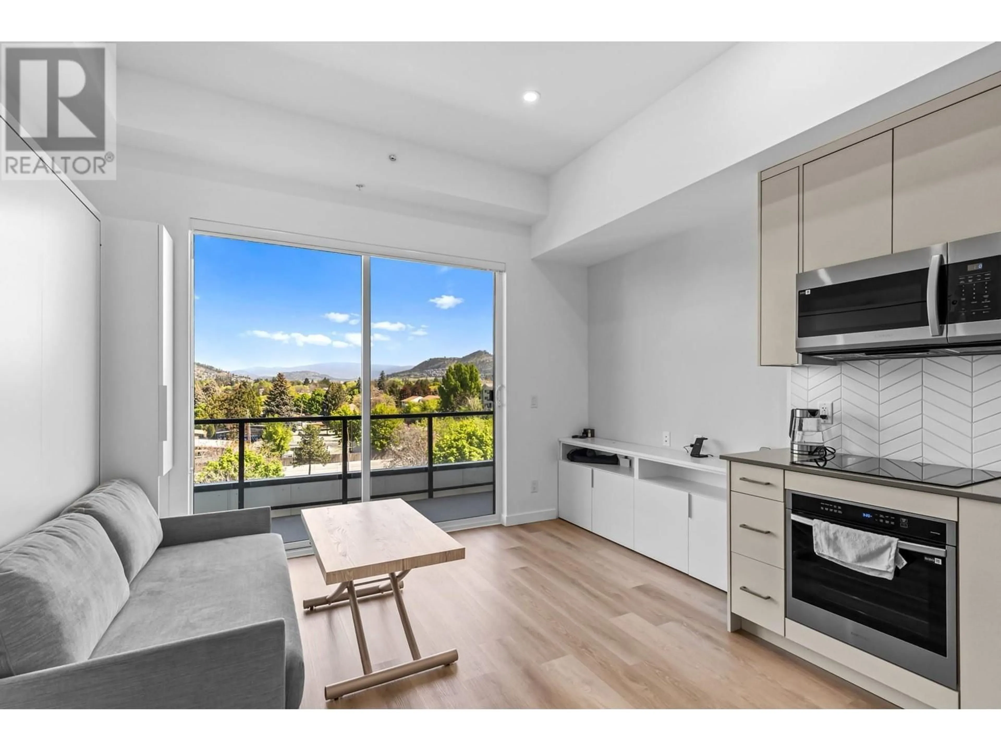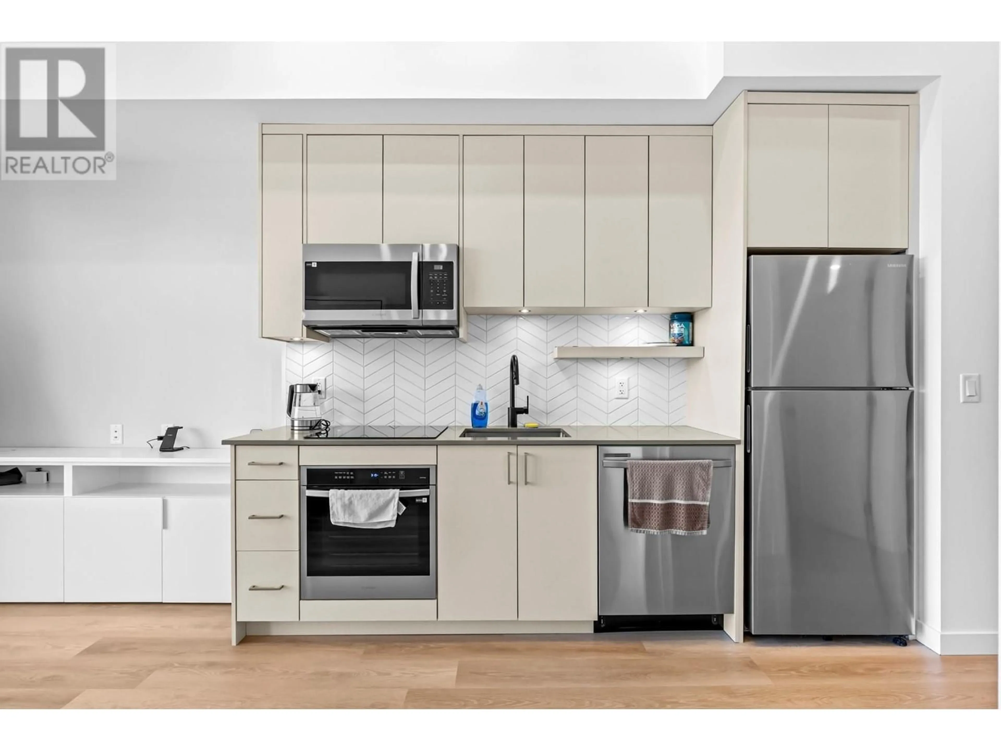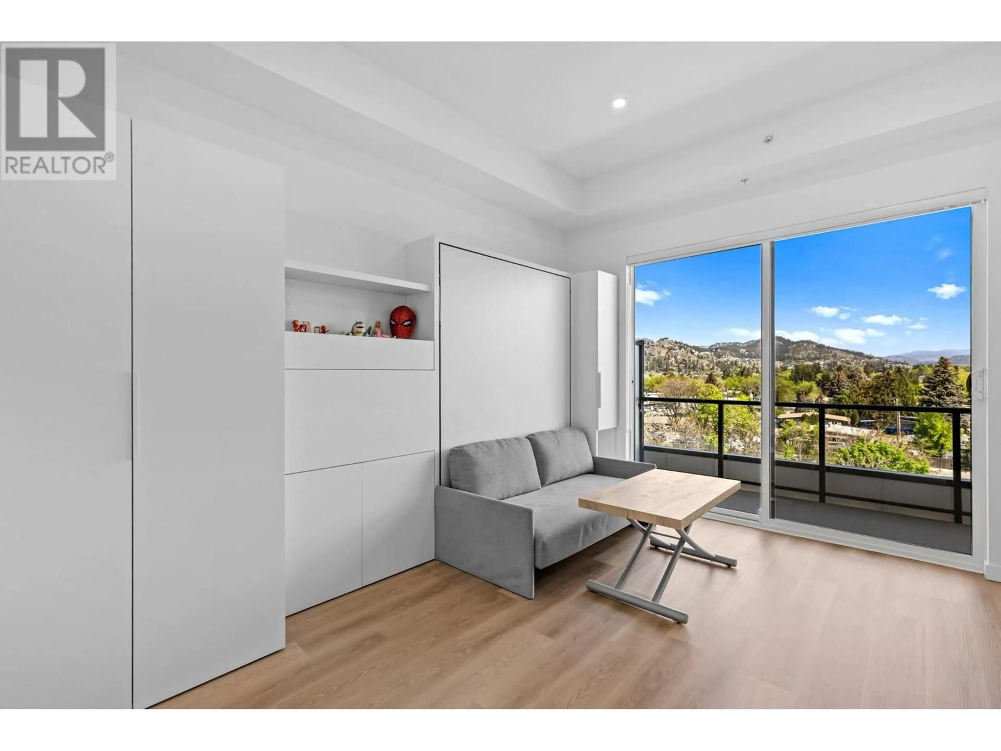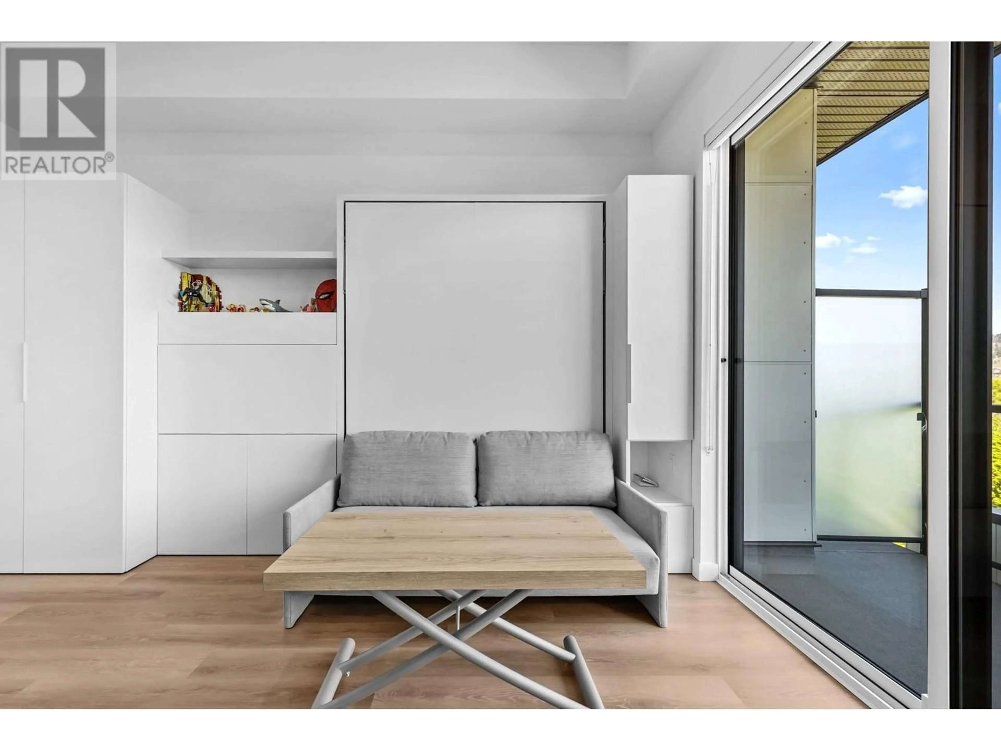614 - 1301 BELAIRE AVENUE, Kelowna, British Columbia V1Y6B8
Contact us about this property
Highlights
Estimated valueThis is the price Wahi expects this property to sell for.
The calculation is powered by our Instant Home Value Estimate, which uses current market and property price trends to estimate your home’s value with a 90% accuracy rate.Not available
Price/Sqft$987/sqft
Monthly cost
Open Calculator
Description
Welcome to Five Crossings—Kelowna’s most innovative and community-focused development, designed for modern, affordable living. This north-facing top-floor, fully furnished ($22,000 upgrade) unit offers incredible value with a bright, open-concept layout, high ceilings, and a private balcony showcasing sweeping city and mountain views. Enjoy a stylish kitchen with quartz countertops, stainless steel appliances, and sleek cabinetry. This unit includes a secure underground parking spot, a private storage locker ($5000 upgrade), and access to premium building amenities including a fitness centre, co-working spaces, a communal kitchen, theatre, pool table, ping pong tables, golf simulator, bike storage with bike workshop, rooftop terrace and more. Barbecues, terrace and community sitting rooms just down the hall from the unit. Located in a central, walkable neighbourhood, you’re just minutes from downtown Kelowna, Okanagan Lake, UBCO’s downtown campus, shops, restaurants, and public transit. Bonus Opportunity: Purchase the neighbouring, side-by-side unit as well—perfect for extended family, rental income, or a flexible investment strategy. Rarely available and ideal for buyers seeking value, location, and lifestyle. Don’t miss out on this move-in-ready, top-floor gem—schedule your private showing today and secure one (or both) of these exceptional units before they’re gone! (id:39198)
Property Details
Interior
Features
Main level Floor
3pc Bathroom
7'2'' x 6'5''Foyer
7'6'' x 6'4''Bedroom - Bachelor
14'5'' x 6'9''Living room
6'11'' x 6'4''Exterior
Parking
Garage spaces -
Garage type -
Total parking spaces 1
Condo Details
Amenities
Storage - Locker, Party Room, Other
Inclusions
Property History
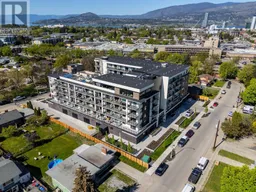 73
73
