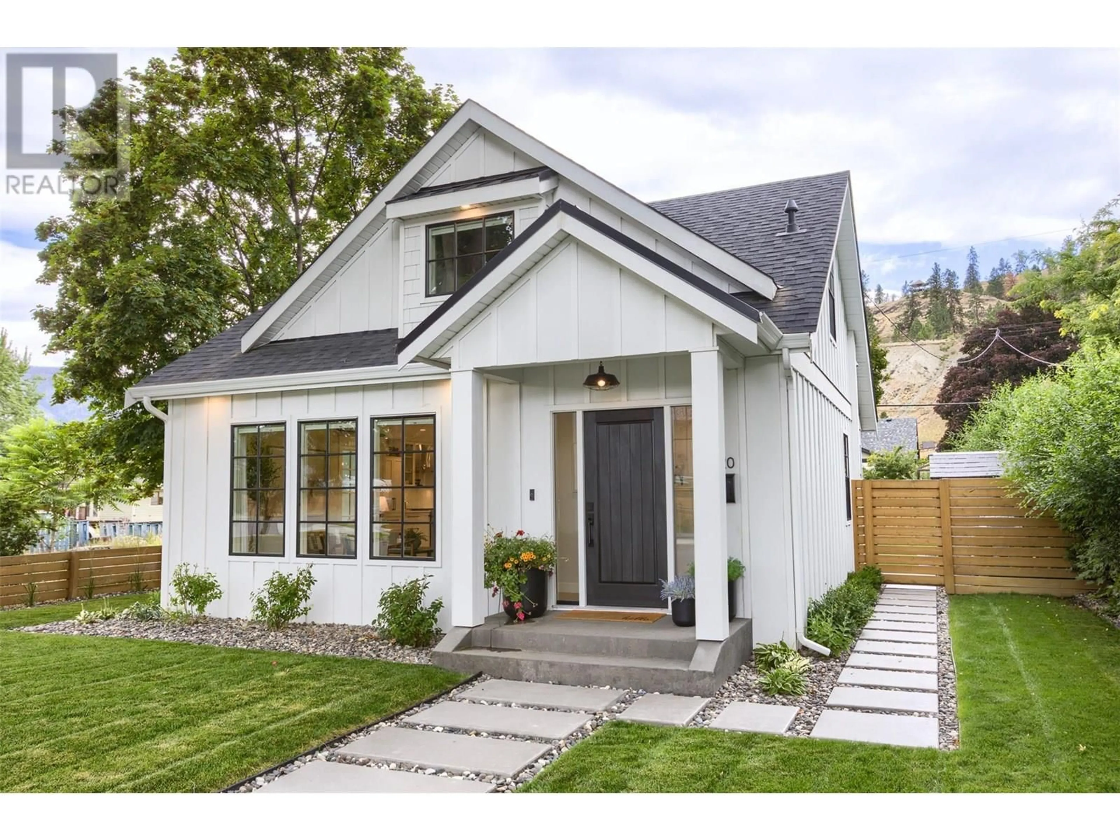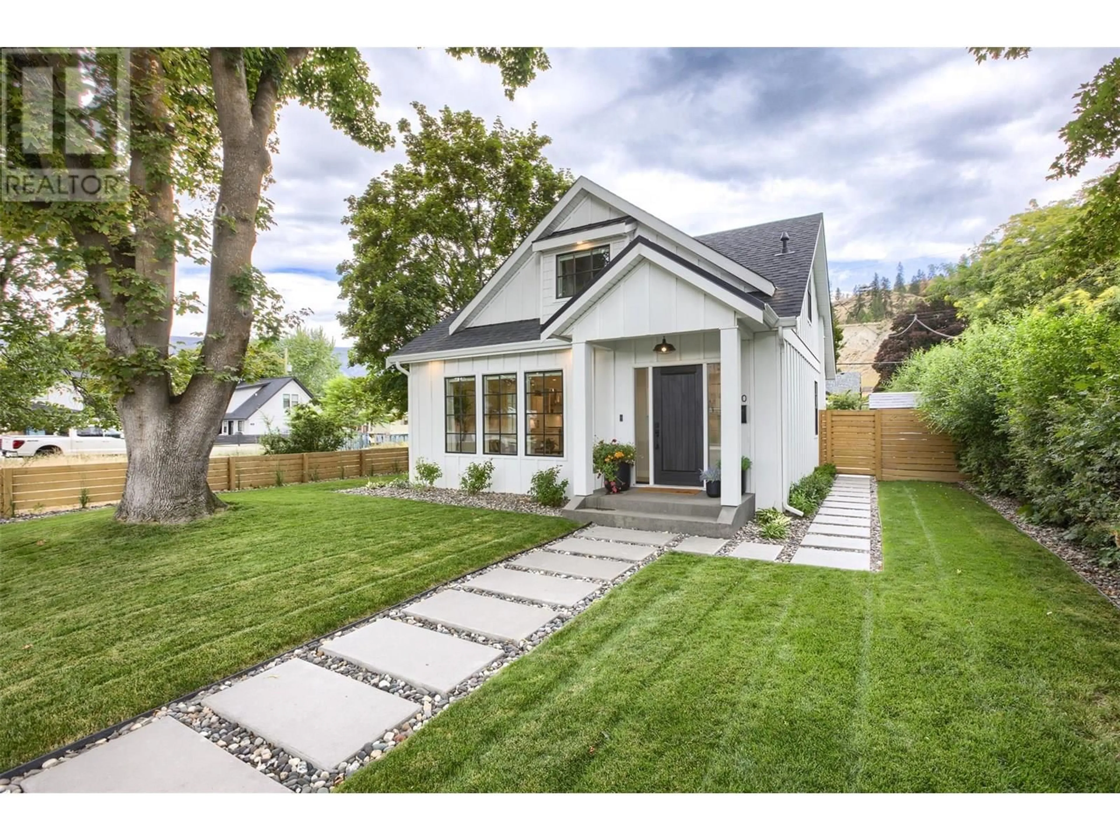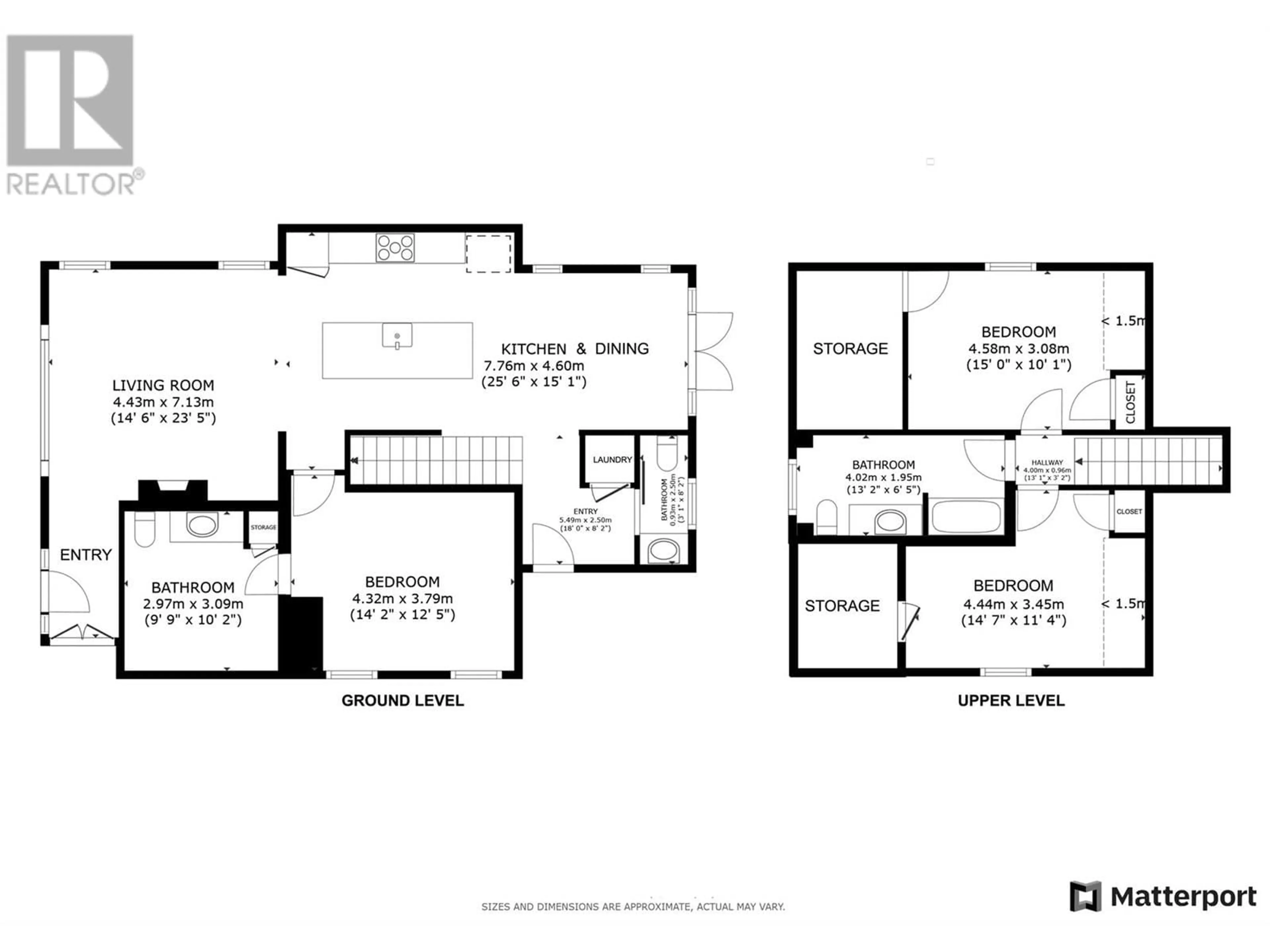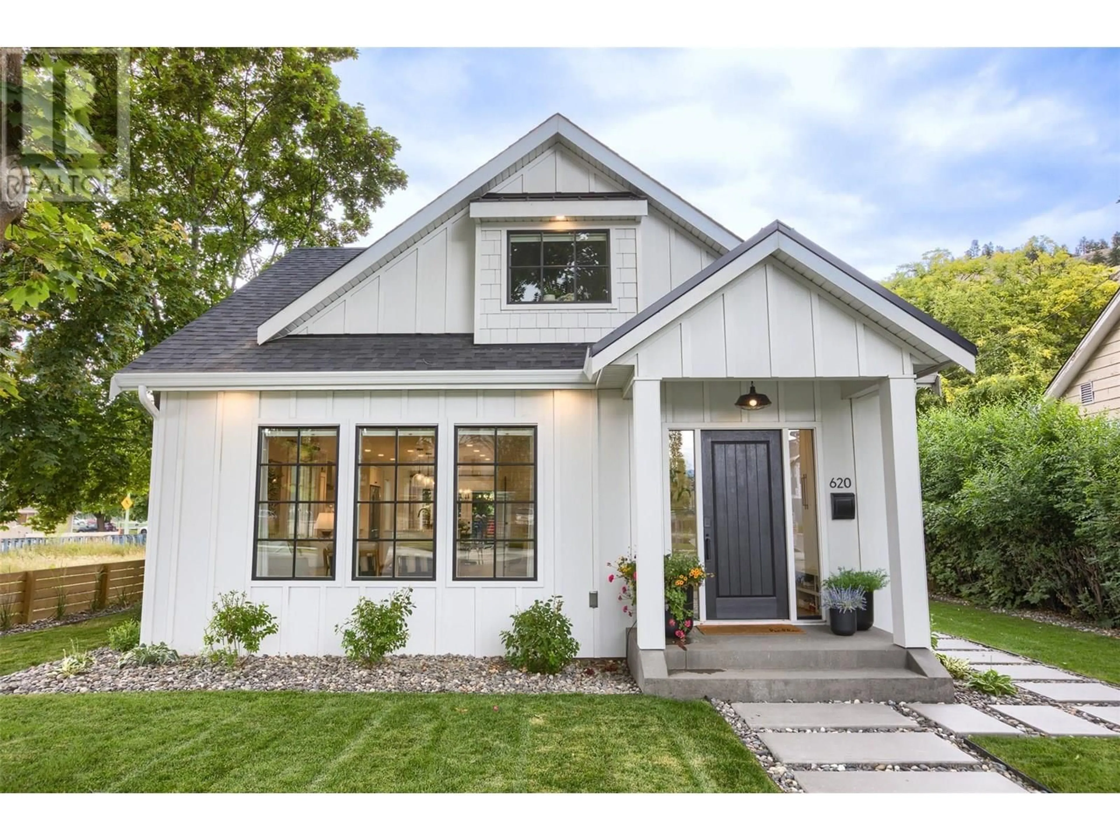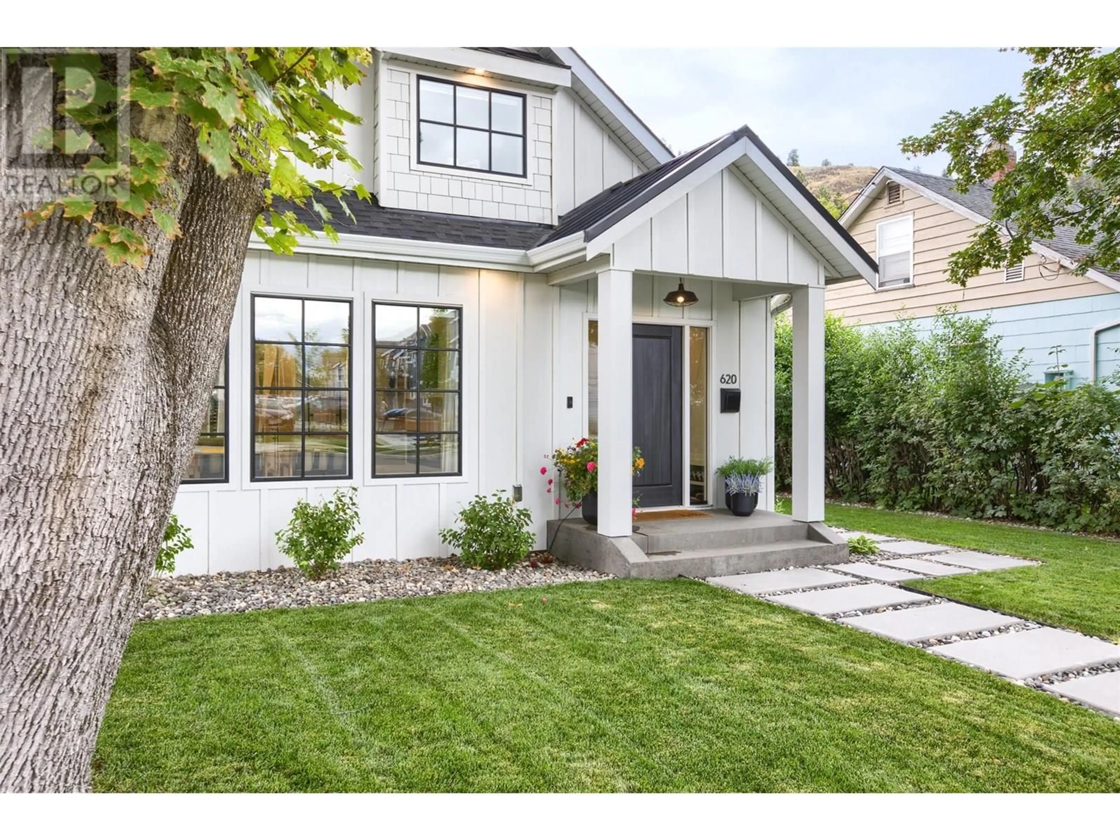620 CAMBRIDGE AVENUE, Kelowna, British Columbia V1Y7M6
Contact us about this property
Highlights
Estimated valueThis is the price Wahi expects this property to sell for.
The calculation is powered by our Instant Home Value Estimate, which uses current market and property price trends to estimate your home’s value with a 90% accuracy rate.Not available
Price/Sqft$827/sqft
Monthly cost
Open Calculator
Description
Welcome to this beautifully renovated farmhouse-style home, nestled on one of the most loved streets in Kelowna’s North End. Just a block from the lake and steps from the trails of Knox Mountain, this warm and inviting home perfectly blends classic character with modern comforts. Originally built with timeless charm and modernized in 2020, this home feels fresh and bright the moment you step inside. Natural light pours through oversized windows, filling every room with a welcoming glow. The heart of the home is a sunny, open kitchen featuring high-end appliances, a large island for gathering, and a custom built-in coffee bar—perfect for slow mornings or hosting friends. The main floor offers a primary bedroom with ensuite, along with a sweet little half bath and a laundry area that adds both convenience and charm. Upstairs, the loft-style second level offers two cozy bedrooms and a full bathroom, ideal for kids, guests, or a quiet office space. Outdoors, both the front and backyard are beautifully landscaped, offering peaceful spaces to relax. Enjoy summer dinners on the back patio, tucked away with room to garden, entertain, or even add a detached garage, carriage house, or pool. There's also rear lane access with parking for two vehicles. Live the North End lifestyle—walk to the lake, beaches, tennis courts, breweries, and local coffee shops, or hit the mountain trails right out your door. Whether you're searching for a full-time home or a getaway retreat, this special home is a rare gem in one of Kelowna’s most desirable neighborhoods. (id:39198)
Property Details
Interior
Features
Main level Floor
Partial bathroom
Full ensuite bathroom
Dining room
10'4'' x 10'2''Primary Bedroom
12'0'' x 11'4''Property History
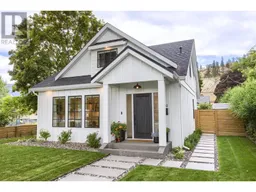 58
58
