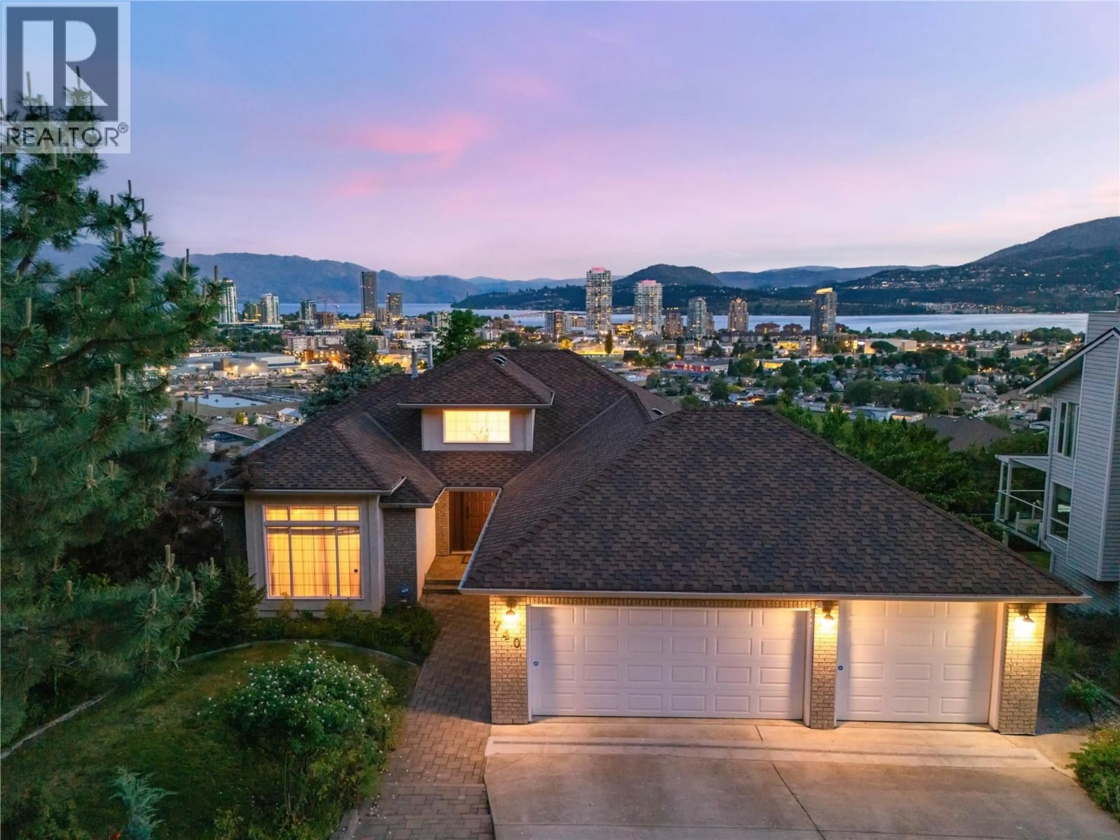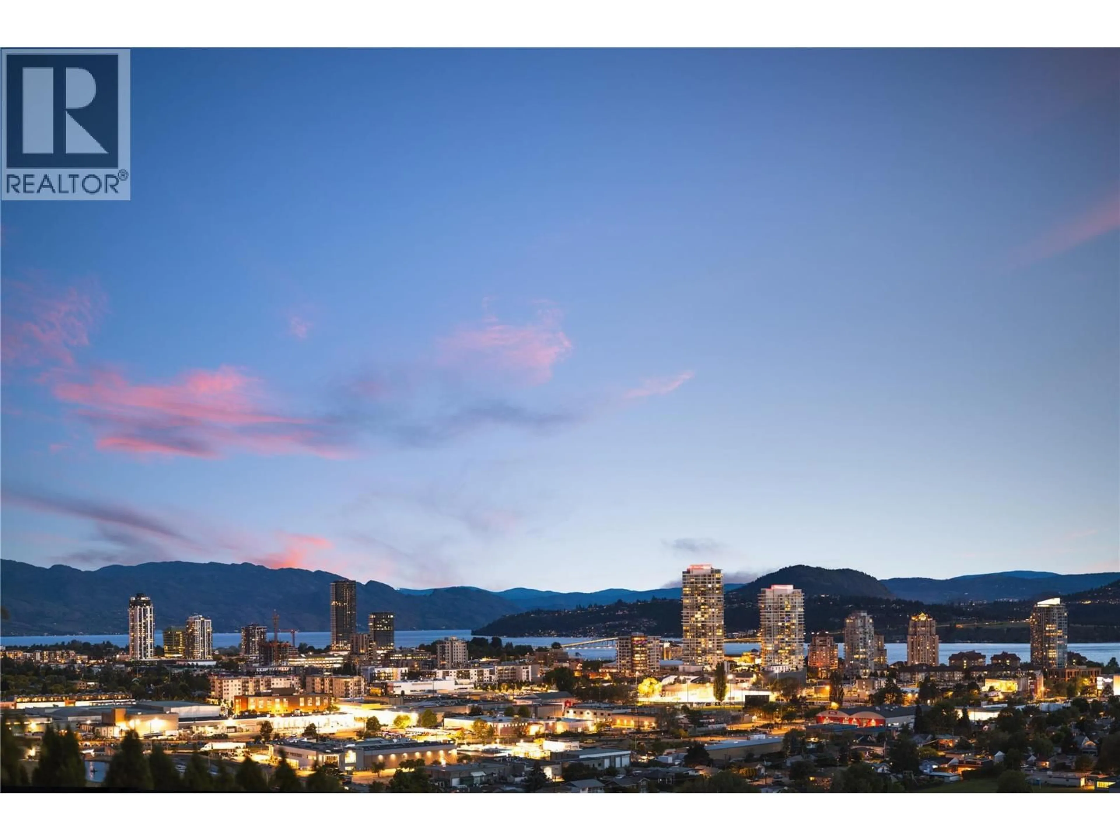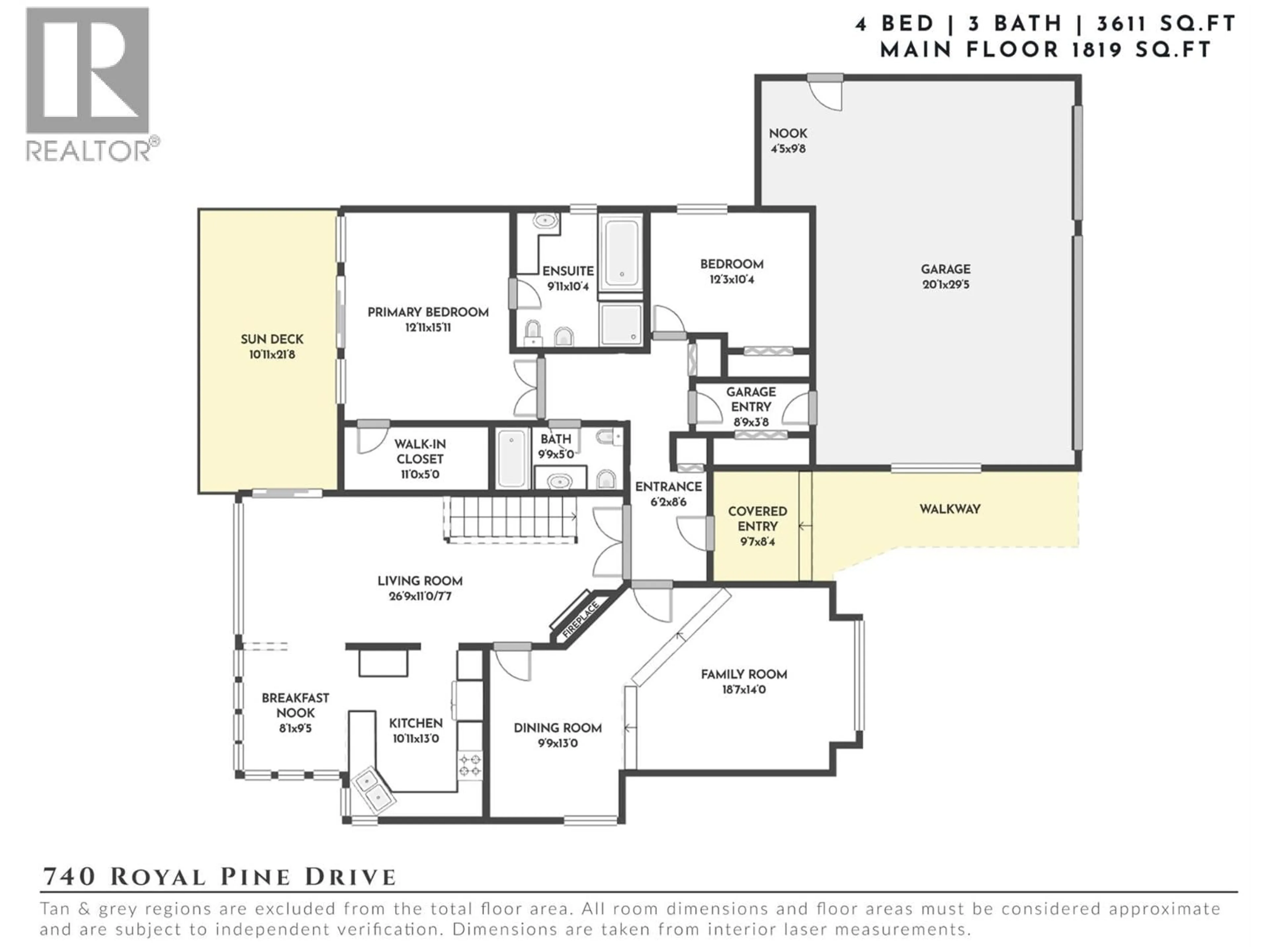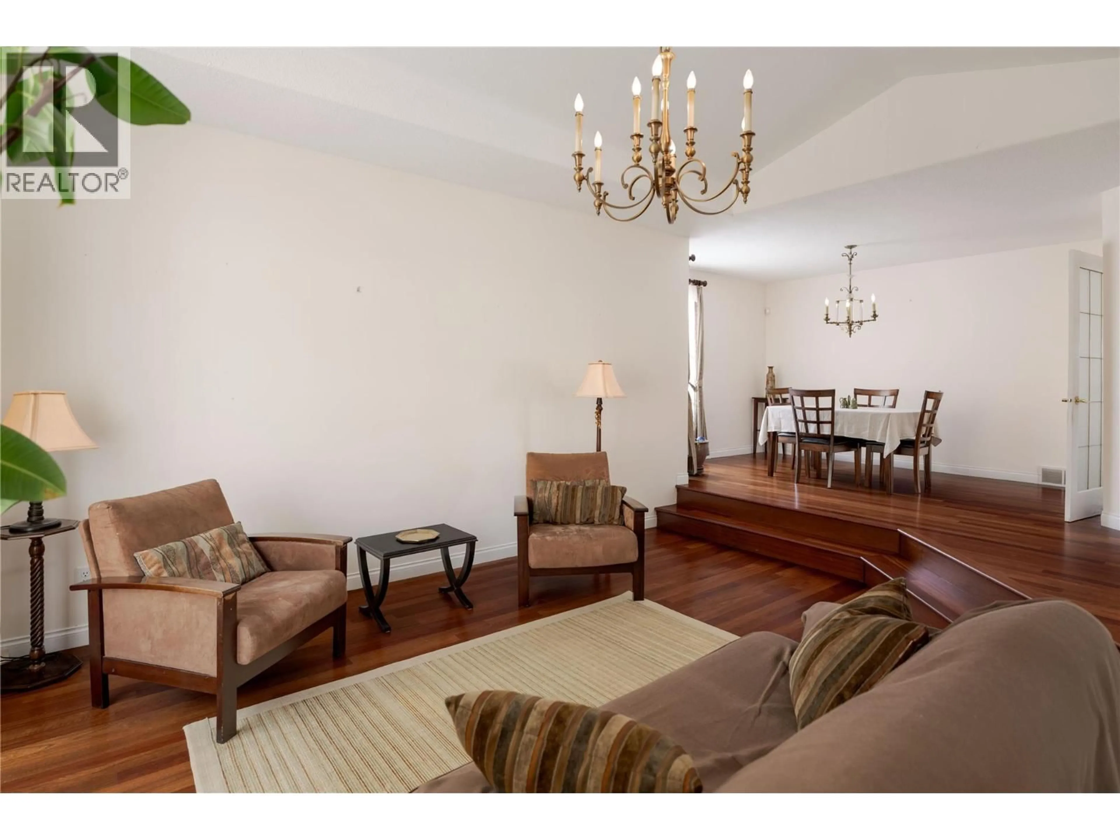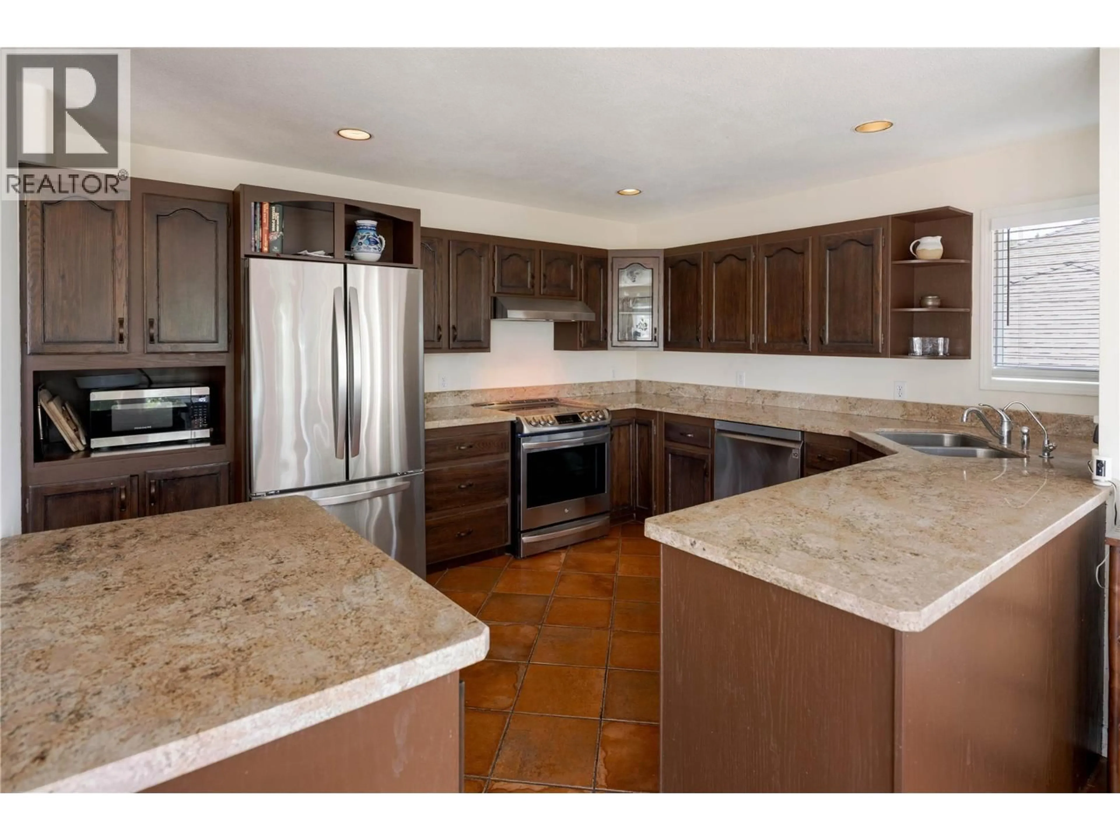740 ROYAL PINE DRIVE, Kelowna, British Columbia V1Y9G2
Contact us about this property
Highlights
Estimated valueThis is the price Wahi expects this property to sell for.
The calculation is powered by our Instant Home Value Estimate, which uses current market and property price trends to estimate your home’s value with a 90% accuracy rate.Not available
Price/Sqft$477/sqft
Monthly cost
Open Calculator
Description
Perfectly positioned to capture panoramic lake, city, bridge, and mountain views, this spacious walk-out rancher offers over 3,600 sq. ft. of well-maintained living in a central yet quiet Kelowna neighbourhood. Set on a 0.25-acre lot minutes to downtown, shops, schools, and dining, the home blends comfort, flexibility, and character.Inside, large windows flood the home with natural light and frame the breathtaking scenery. Ideal for family life, the layout includes 4 bedrooms, 3 full bathrooms, multiple living areas, and space to easily convert to a 5th bedroom. Real hardwood and tile flooring, granite countertops, and stainless appliances reflect quality throughout. The kitchen opens to a casual family room and view deck—perfect for relaxed mornings and sunset evenings. The formal living and dining rooms offer refined hosting space, while the primary suite enjoys a walk-in closet, ensuite, and deck access. The lower level holds additional bedrooms, a full bath, and flexible space for gym, office, or studio. Walk out to a private yard with fruit trees, mature landscaping, garden, and flat green space suited for play or a future pool. A third level with garden access offers added storage and plumbing for future potential. A triple garage provides ample storage and hobby space. With Knox Mountain’s trails steps away, this is a rare opportunity to own a lake view property in one of Kelowna’s most sought-after settings. (id:39198)
Property Details
Interior
Features
Main level Floor
Bedroom
12'3'' x 10'4''Full ensuite bathroom
12'3'' x 10'4''Primary Bedroom
12'11'' x 15'11''Full bathroom
9'9'' x 5'0''Exterior
Parking
Garage spaces -
Garage type -
Total parking spaces 9
Property History
 44
44
