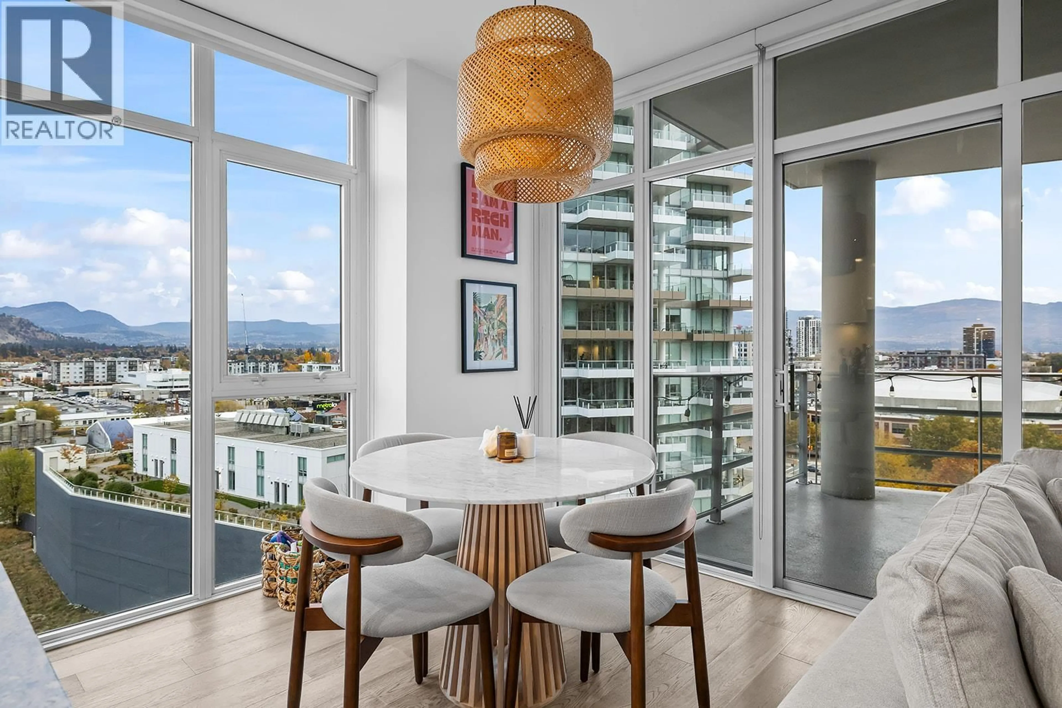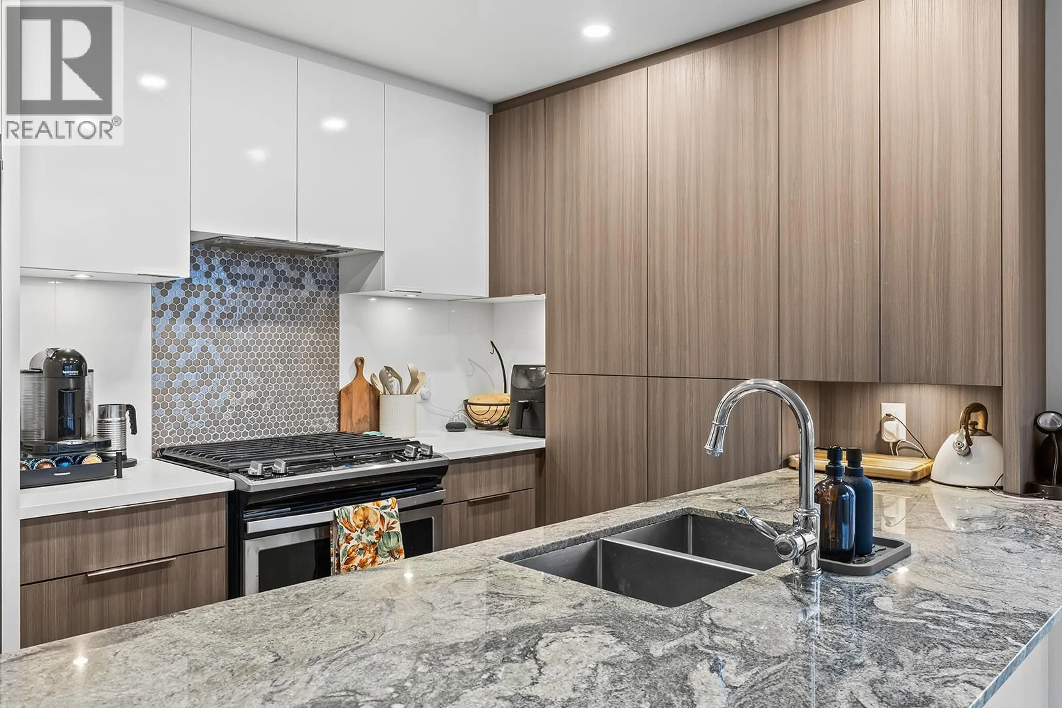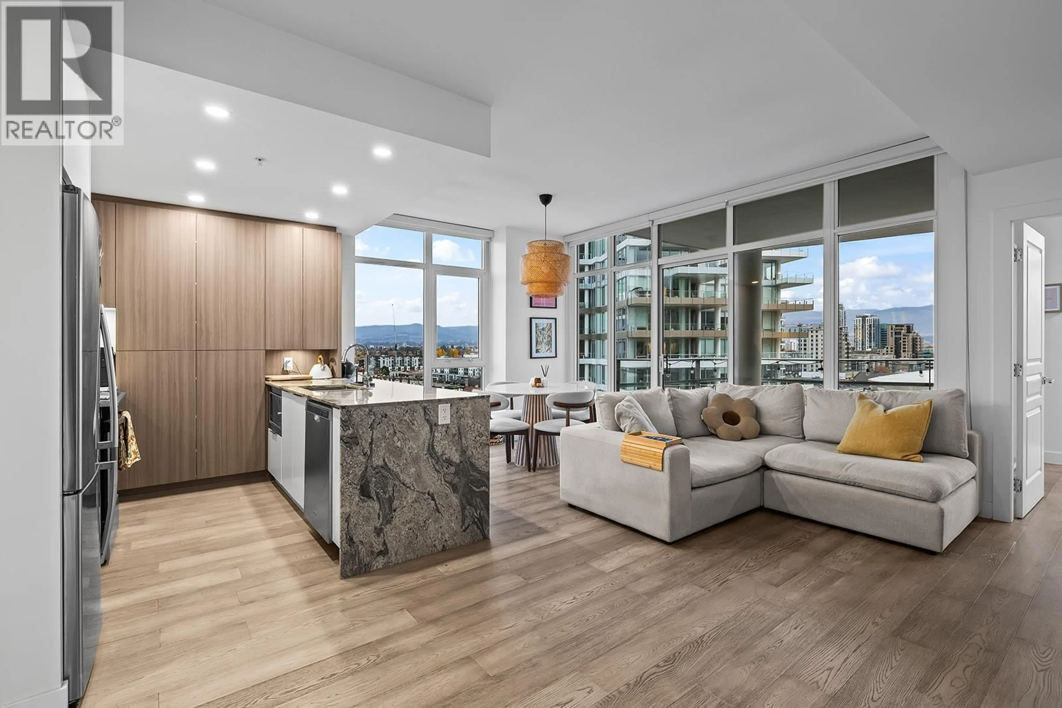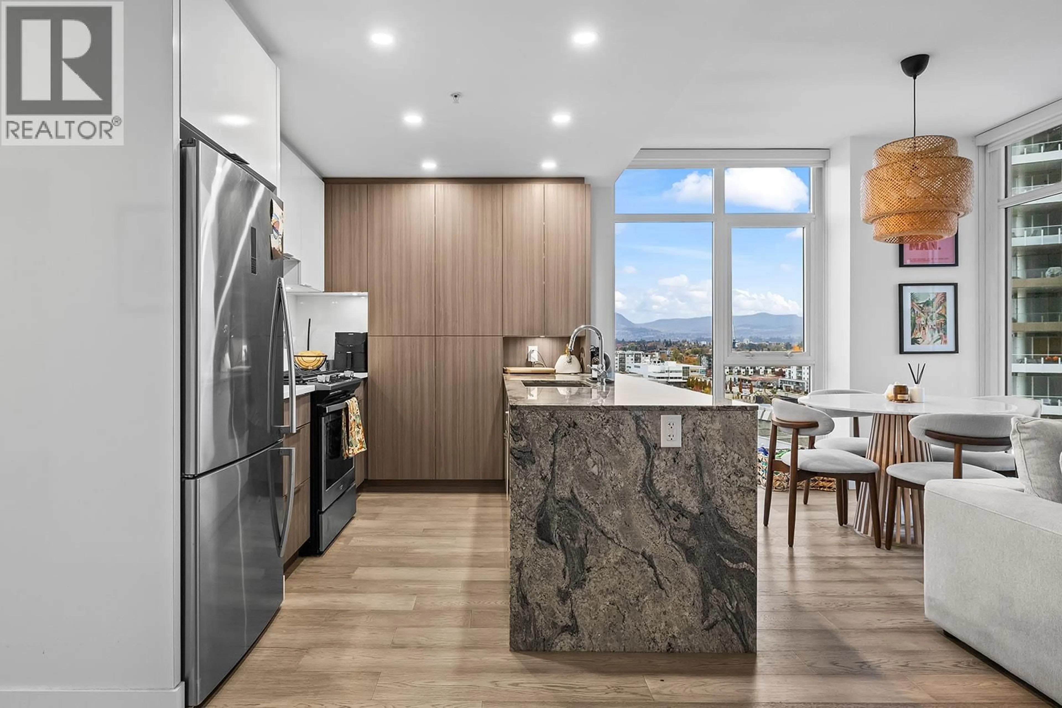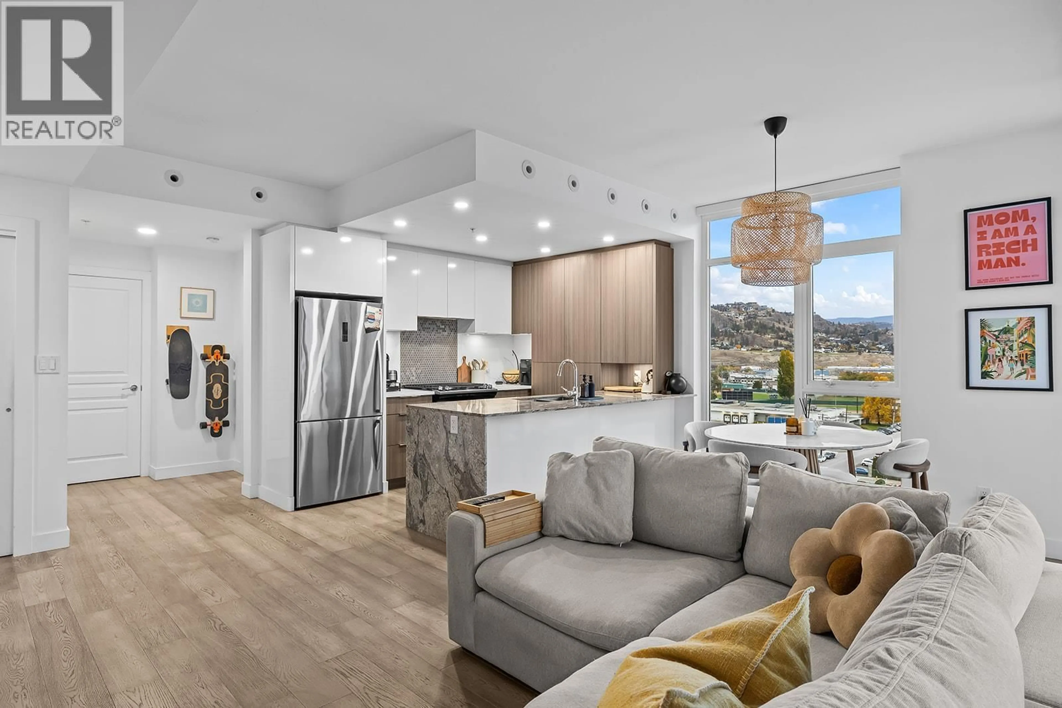905 - 1151 SUNSET DRIVE, Kelowna, British Columbia V1Y0G2
Contact us about this property
Highlights
Estimated valueThis is the price Wahi expects this property to sell for.
The calculation is powered by our Instant Home Value Estimate, which uses current market and property price trends to estimate your home’s value with a 90% accuracy rate.Not available
Price/Sqft$759/sqft
Monthly cost
Open Calculator
Description
Experience the best of downtown Kelowna living in this upscale, move-in-ready corner condo at Eleven Fifty-One Sunset Drive. This bright, south-facing 2-bedroom, 2-bath executive suite offers sweeping lake, mountain, and city views through floor-to-ceiling windows that fill the home with natural light. The chef-inspired kitchen is designed for both style and function, featuring a waterfall island, stainless-steel appliances, gas range, two-tone cabinetry, and under-counter microwave—a perfect space for entertaining. The open layout flows seamlessly to a generous balcony, ideal for relaxing and soaking in the Okanagan ambiance. Amenities include a heated plunge pool, BBQ terrace, fully equipped fitness centre, residents’ lounge with kitchen, meeting room, bike storage, and secure underground parking with a storage locker. Attention to detail is evident throughout the building’s resort-inspired design. Located just steps from Okanagan Lake, Waterfront Park, the Yacht Club, Cactus Club, Prospera Place, Knox Mountain, and Kelowna’s vibrant downtown restaurants, shopping, and entertainment. Built by Kerkhoff Construction, this concrete tower is pet- and rental-friendly and boasts a Walk Score of 85, highlighting its perfect balance of accessibility and tranquility. #905 at 1151 Sunset Drive – where luxury, comfort, and casual sophistication meet the ultimate Okanagan lifestyle. (id:39198)
Property Details
Interior
Features
Main level Floor
Laundry room
3' x 3'4pc Ensuite bath
6'0'' x 6'0''Primary Bedroom
12'0'' x 11'4''Dining room
9'9'' x 9'0''Exterior
Features
Parking
Garage spaces -
Garage type -
Total parking spaces 1
Condo Details
Amenities
Whirlpool
Inclusions
Property History
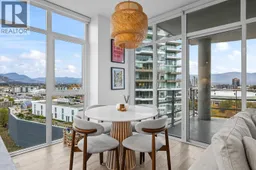 36
36
