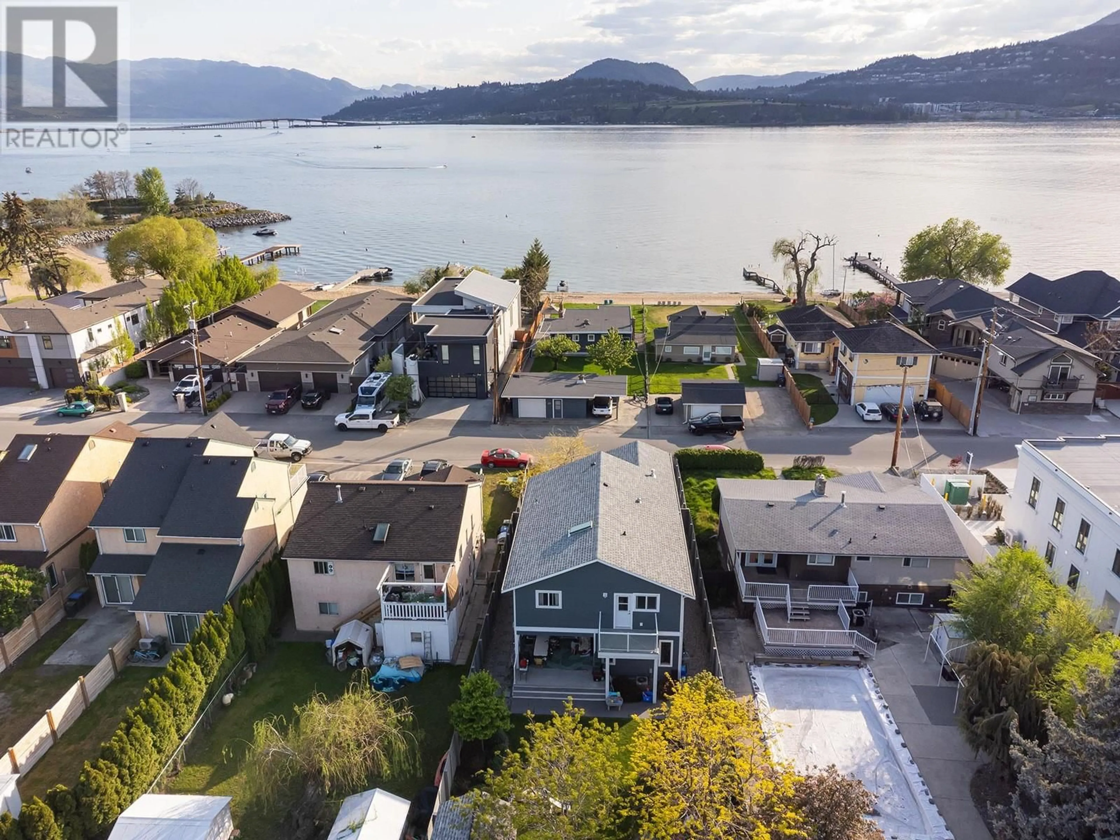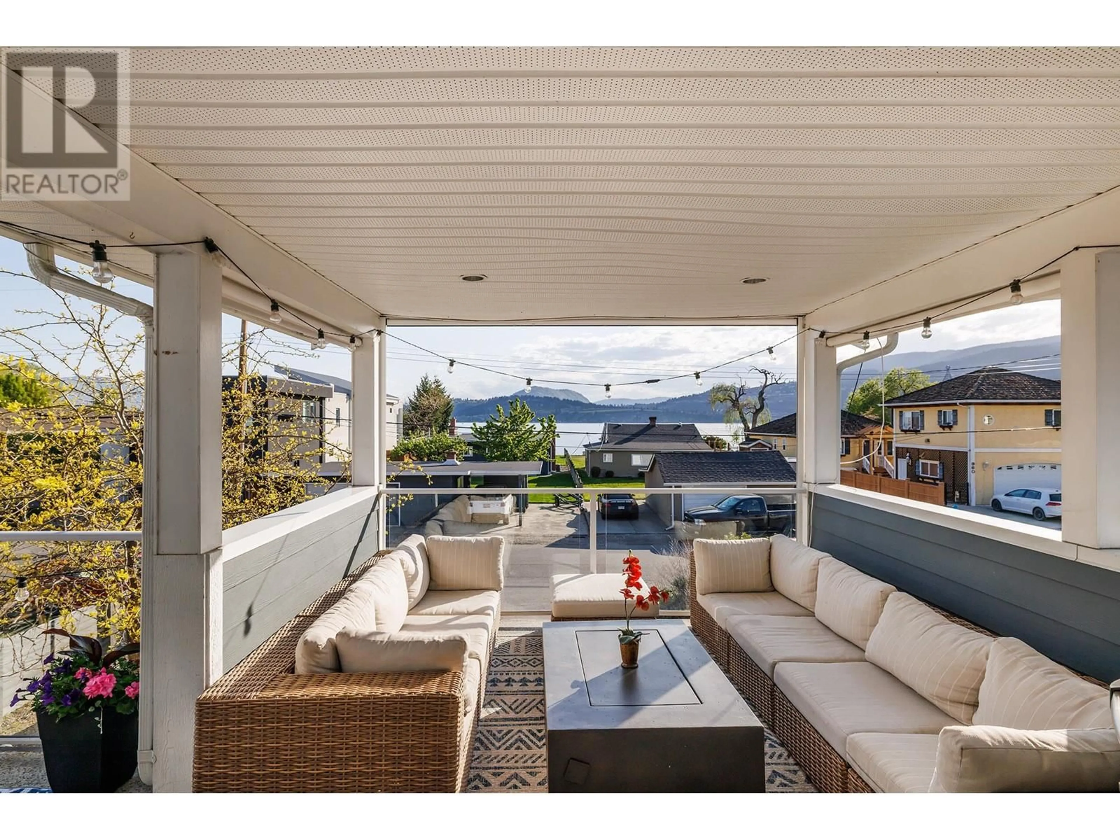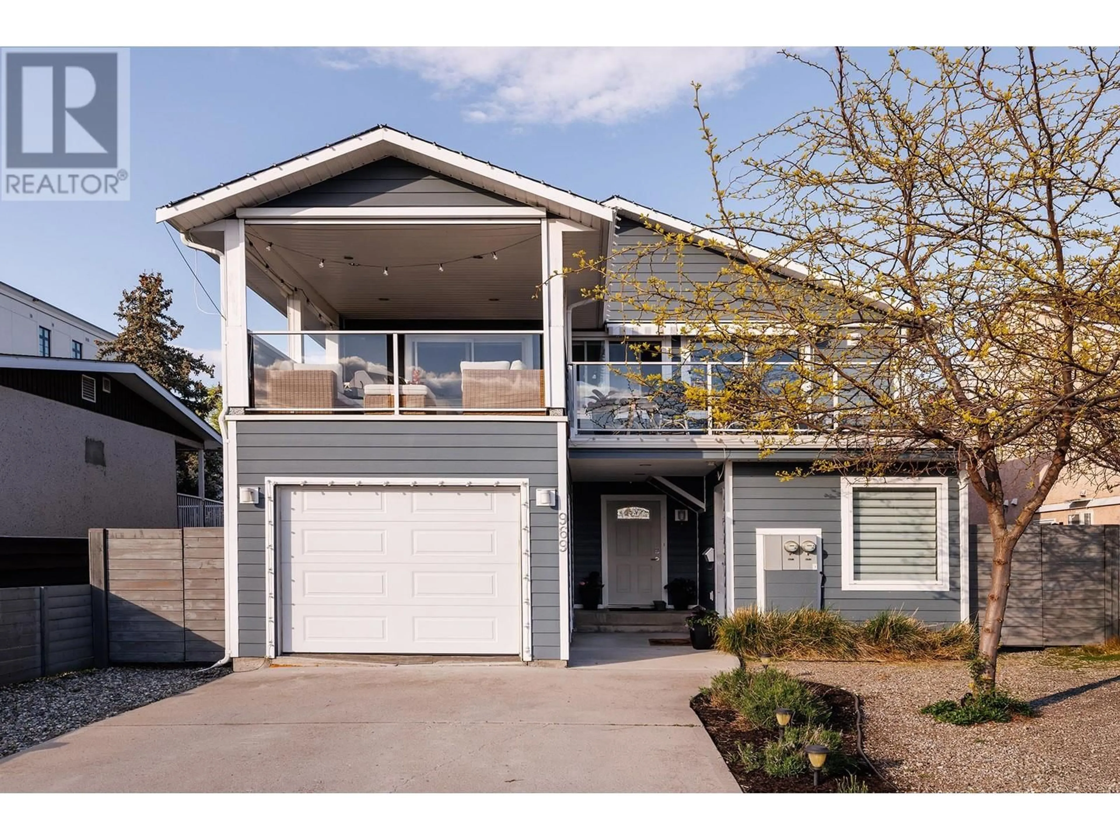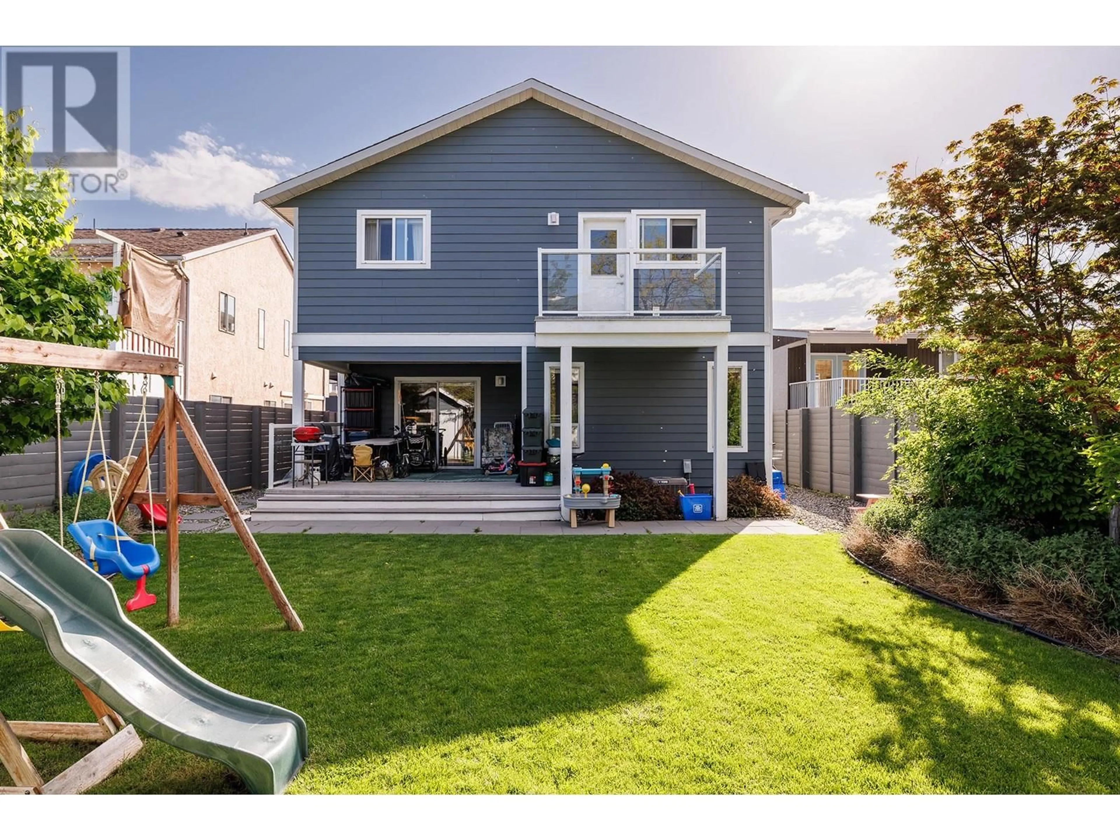969 MANHATTAN DRIVE, Kelowna, British Columbia V1Y1H7
Contact us about this property
Highlights
Estimated ValueThis is the price Wahi expects this property to sell for.
The calculation is powered by our Instant Home Value Estimate, which uses current market and property price trends to estimate your home’s value with a 90% accuracy rate.Not available
Price/Sqft$591/sqft
Est. Mortgage$6,012/mo
Tax Amount ()$6,247/yr
Days On Market1 day
Description
If LOCATION, LUXURY and LIFESTYLE are important to you, look no further! This home offers prestigious semi-lakefront urban living in one of Kelowna’s most sought after neighborhoods. This home has been completely updated from top to bottom in the last decade, and it is actually two homes in one. Upstairs features 3 bedrooms (laundry hook up's in one), and over 1200 square feet of upscale living space with open concept kitchen, quartz countertops, large master suite with ensuite, walk-in closet and private sun deck. The main deck with power awning and privacy shades is huge and offers spectacular views of the lake just feet away. The enclosed garage is a toy storage for those bikes, paddle boards and all of the things you use in this magical location. The downstairs 2 bed, 2 bath LEGAL SUITE has been completely renovated and has central air, a A/C unit and very private covered deck perfect for summer time grilling and entertaining with friends and family. Floors between units has been well sound proofed with insulation. Perfect opportunity for retirees who may want to travel in winter as the downstairs tenant can look after home and provide year round income. Downstairs tenant paying $2500 per mo + utilities. All of this located in the heart of Kelowna's Cultural District only steps away from the Manhattan Drive Beach, Rotary Marsh, Jack Brow Park, City Park, Kerry Park, 5-star dining establishments, art galleries, casino, concerts, as well as the downtown core. (id:39198)
Property Details
Interior
Features
Lower level Floor
Utility room
7'11'' x 9'7''Living room
11'2'' x 13'5''Kitchen
10'4'' x 13'5''Other
19'1'' x 11'3''Exterior
Parking
Garage spaces -
Garage type -
Total parking spaces 1
Property History
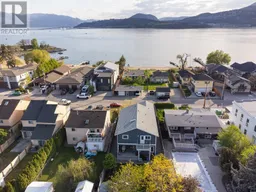 56
56
