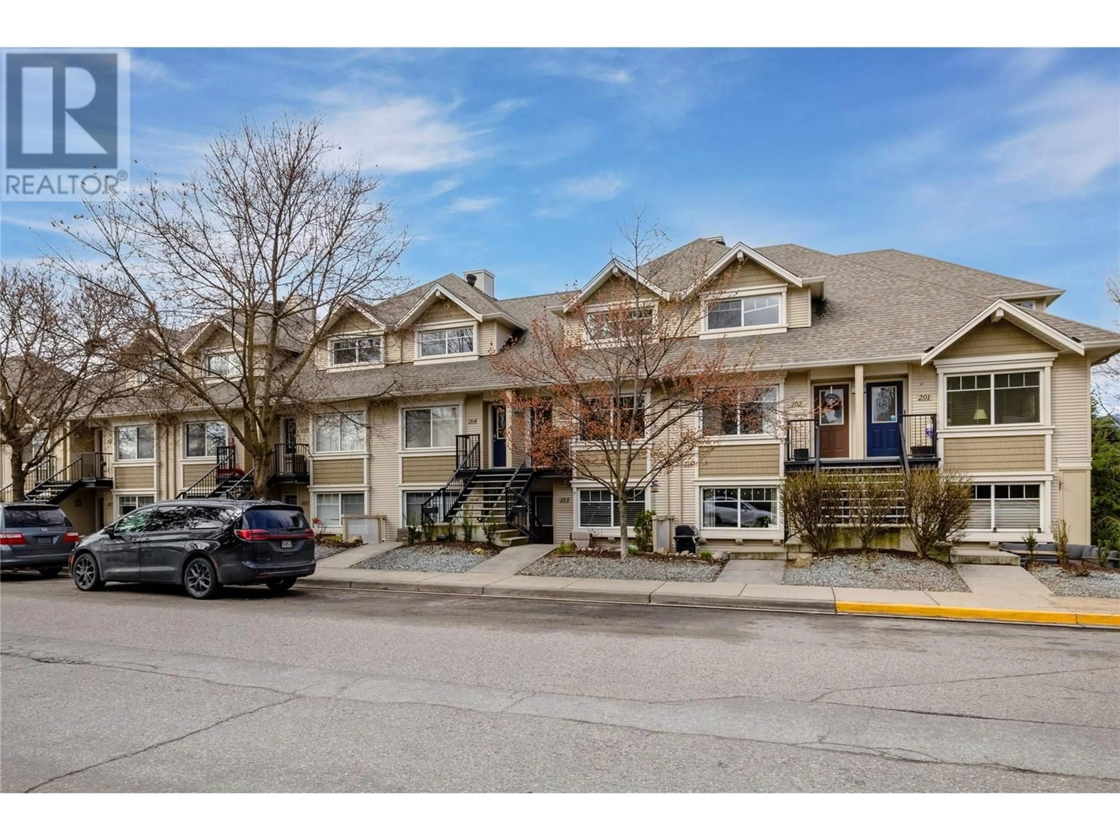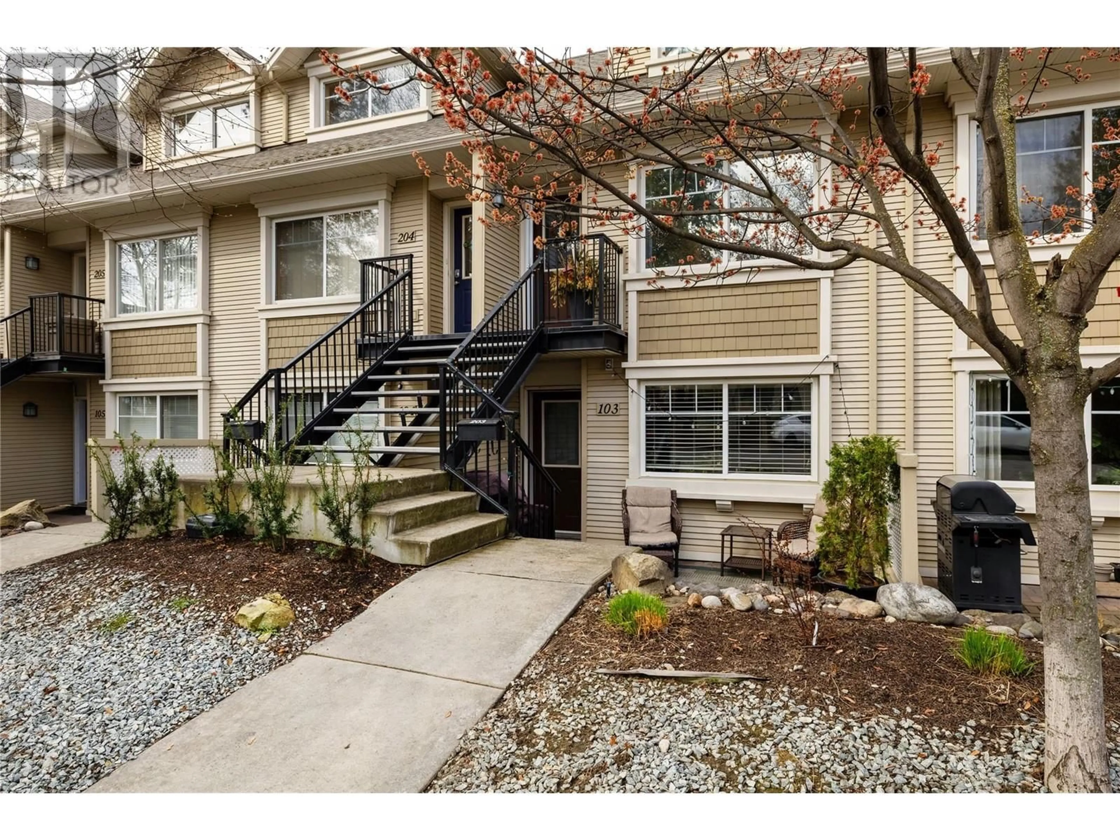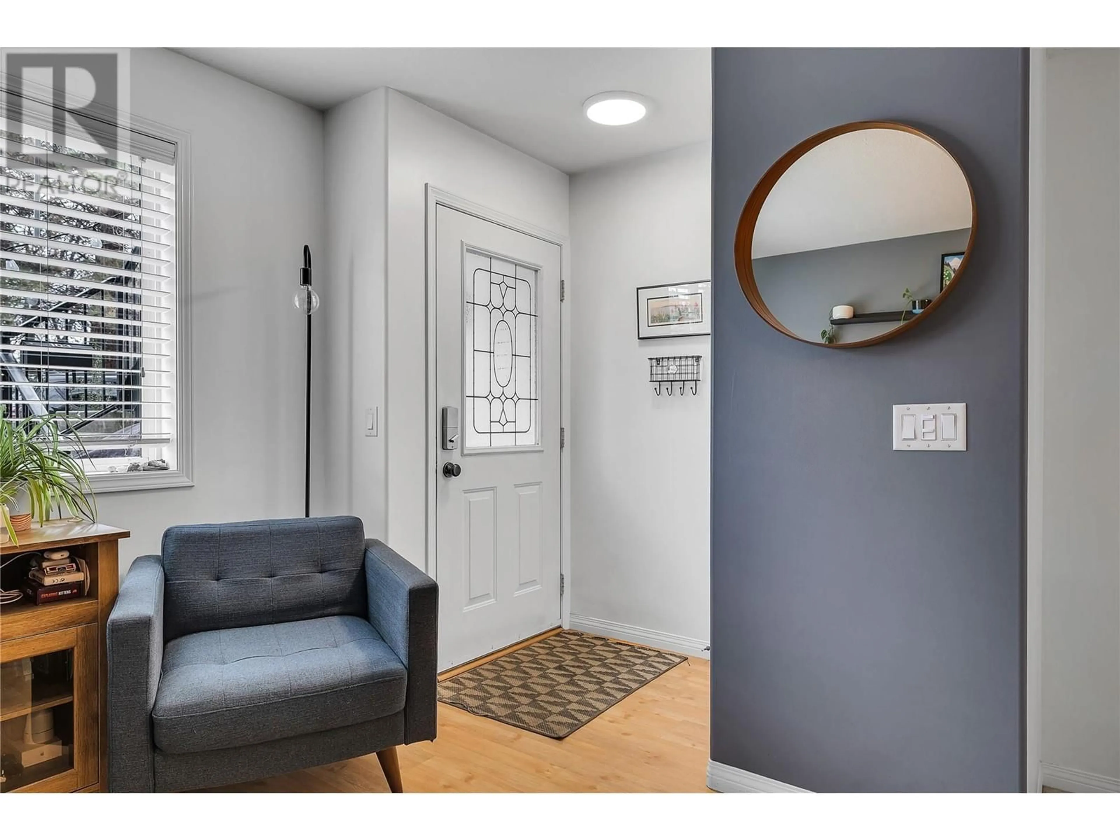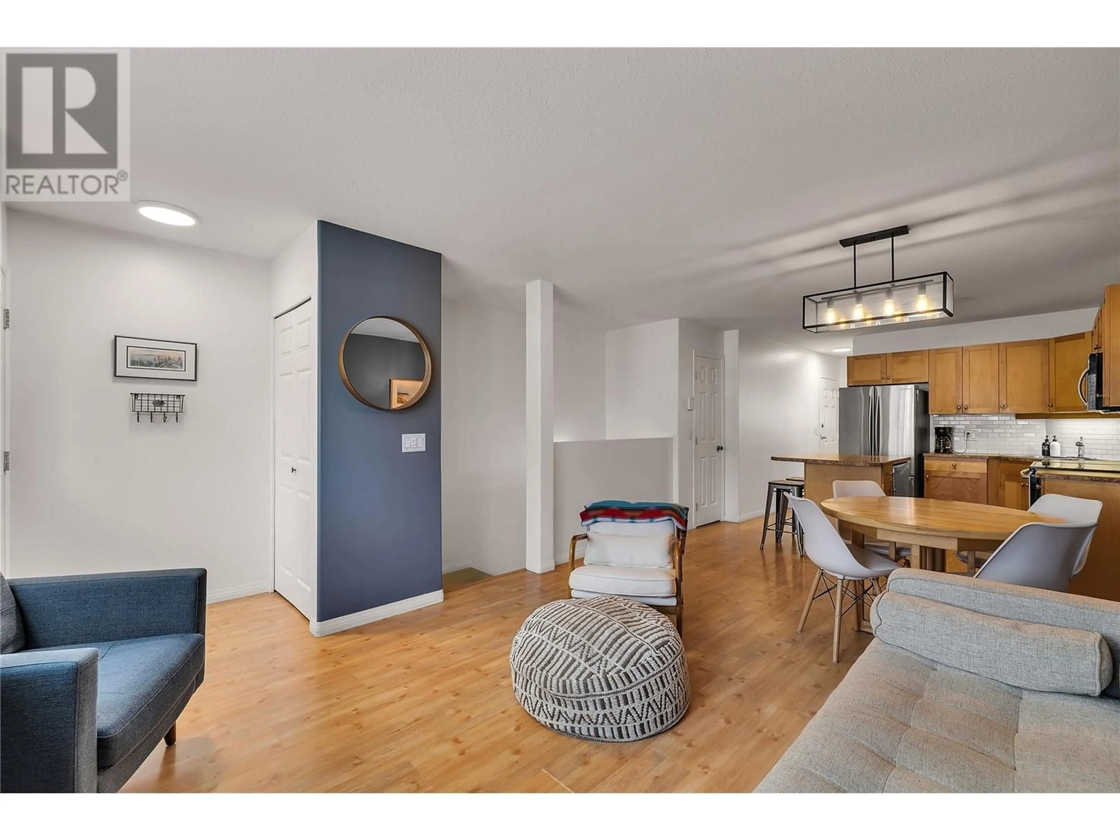103 - 1380 DILWORTH CRESCENT, Kelowna, British Columbia V1Y4M5
Contact us about this property
Highlights
Estimated ValueThis is the price Wahi expects this property to sell for.
The calculation is powered by our Instant Home Value Estimate, which uses current market and property price trends to estimate your home’s value with a 90% accuracy rate.Not available
Price/Sqft$491/sqft
Est. Mortgage$2,143/mo
Maintenance fees$334/mo
Tax Amount ()$2,085/yr
Days On Market15 days
Description
Welcome to this charming 1 bedroom + den, 2 bathroom townhouse in the vibrant, central community of Glenmore. The main entrance offers a welcoming outdoor patio, a beautiful spot to enjoy the Summer BBQ season. The home offers a bright, updated open-concept kitchen with island, large pantry, as well as a living room with bright windows. There is 1 bedroom and a full bathroom on the main level, great for guests or those wanting single-level living. Enjoy a second shared covered balcony from a side entrance as well. The lower level features a spacious den; currently being used as a primary 2nd bedroom, as well as a newly renovated full bathroom, offering added privacy and flexibility. With an attached single car garage, tasteful updates, and low-maintenance living, this home is perfect for first-time buyers or those looking to downsize at a very affordable price. Enjoy direct access to the Rail Trail, catch a game across the street at the Apple Bowl, and look forward to the brand-new Parkinson Rec Centre opening in 2027 — just a 5 minute walk away! Plus, you're only minutes from downtown, Kelowna’s beaches, local breweries, and the Landmark District. Central, stylish, and move-in ready – your Glenmore lifestyle starts here! Don't miss out on this one and book your showing today! (id:39198)
Property Details
Interior
Features
Basement Floor
Laundry room
6'3'' x 6'9''4pc Bathroom
4'11'' x 7'3''Den
14'11'' x 10'8''Exterior
Parking
Garage spaces -
Garage type -
Total parking spaces 1
Condo Details
Inclusions
Property History
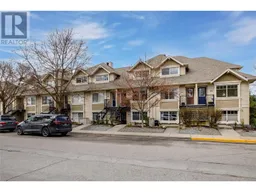 40
40
