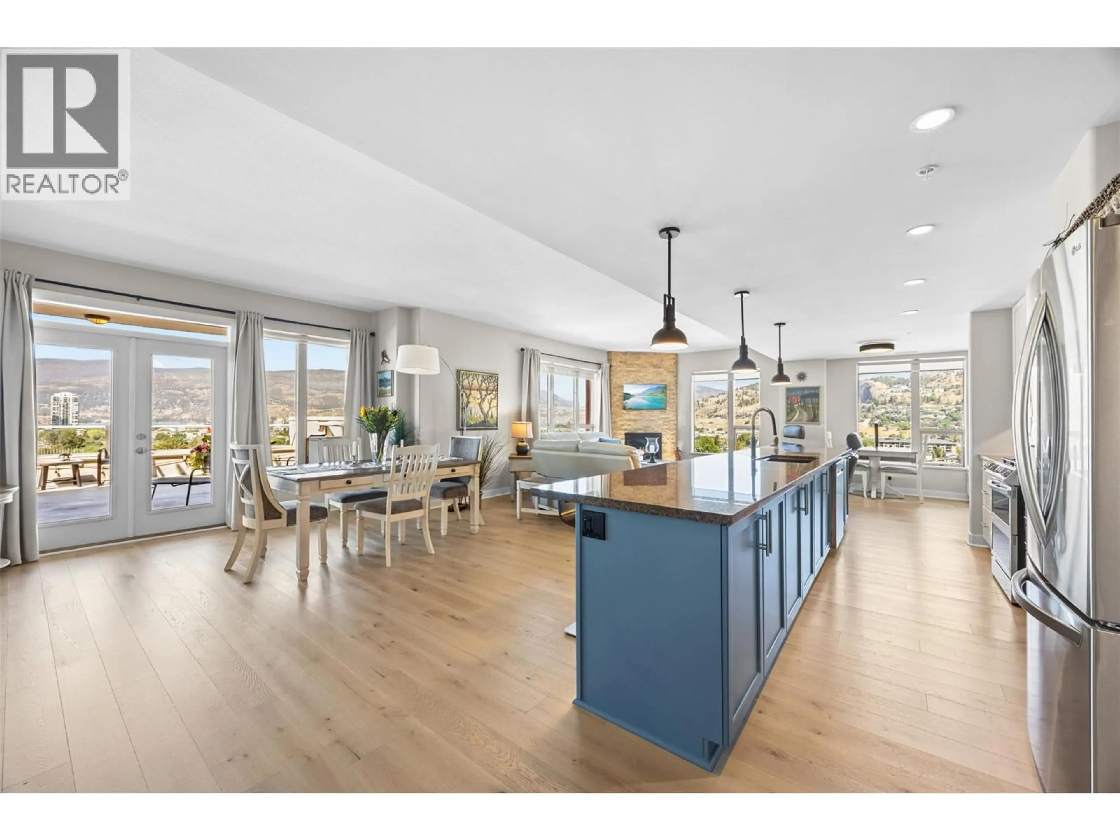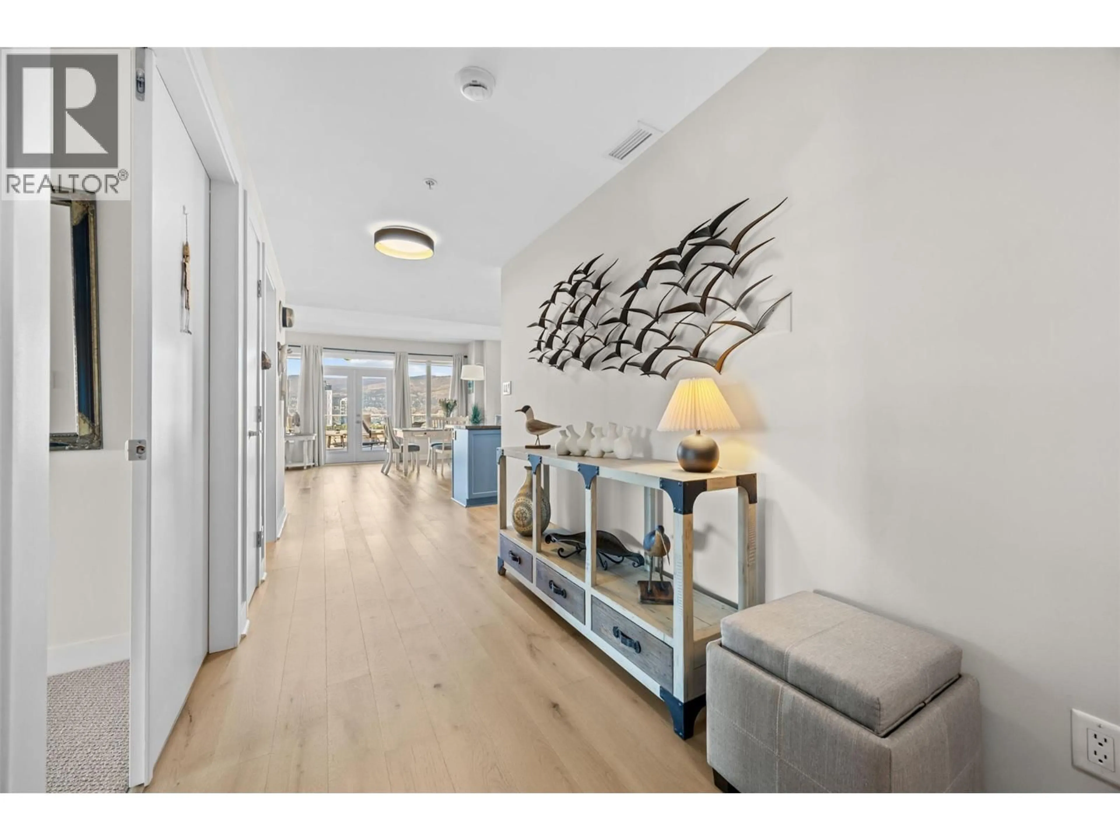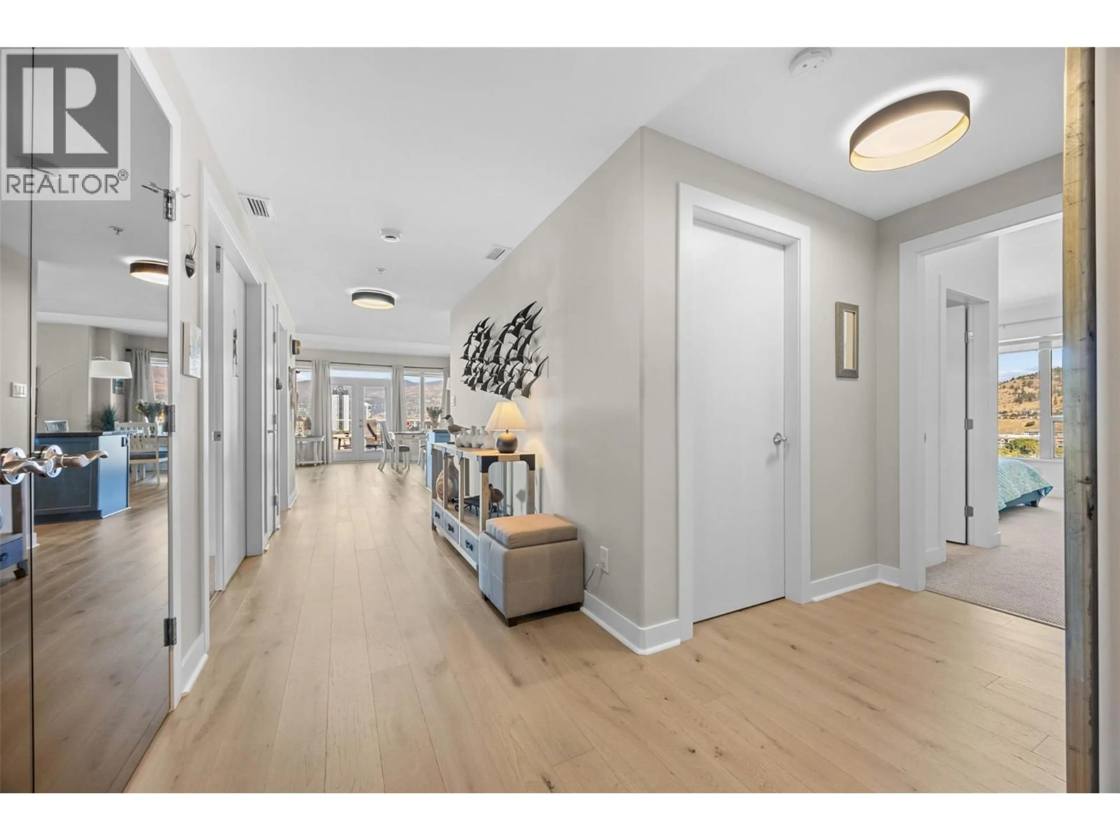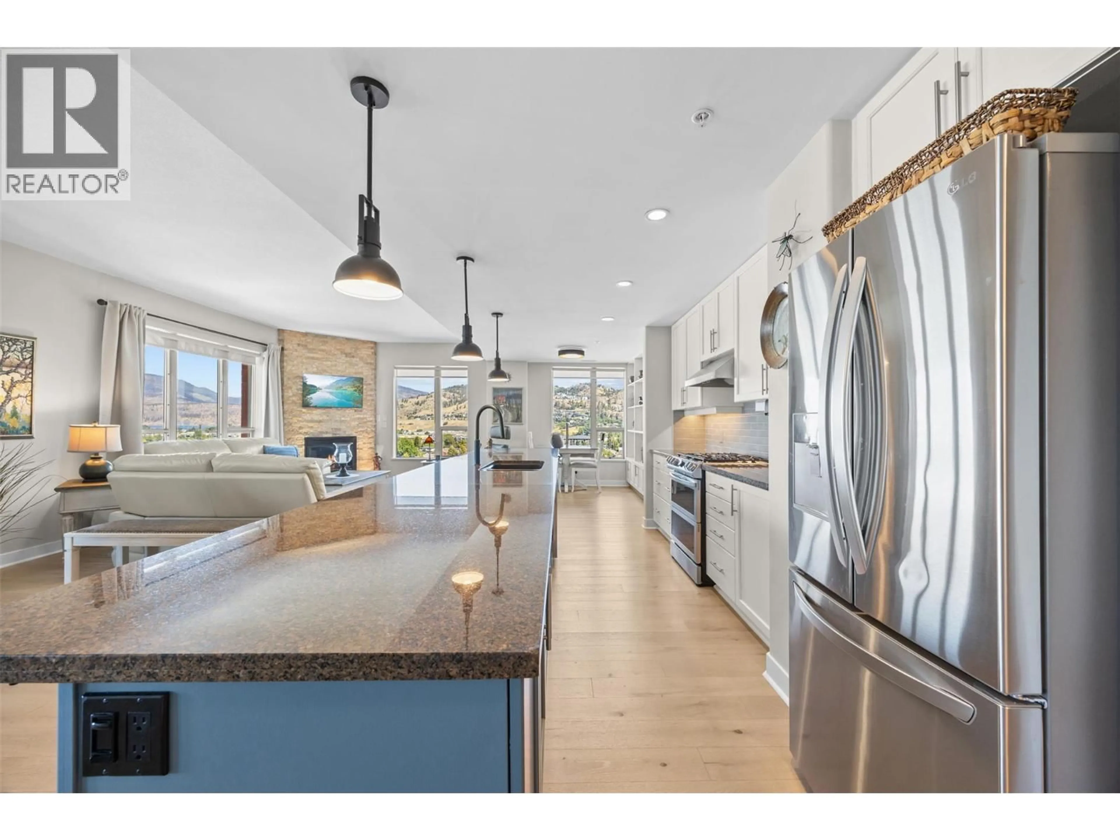1109 - 1160 BERNARD AVENUE, Kelowna, British Columbia V1Y6R2
Contact us about this property
Highlights
Estimated valueThis is the price Wahi expects this property to sell for.
The calculation is powered by our Instant Home Value Estimate, which uses current market and property price trends to estimate your home’s value with a 90% accuracy rate.Not available
Price/Sqft$651/sqft
Monthly cost
Open Calculator
Description
Sophisticated Urban Living with Unmatched Views Welcome to over 2,000 sq. ft. of luxurious living in this exquisite residence, perfectly positioned to capture breathtaking lake, city and mountain views. Located in a striking concrete and red brick building, the architecture blends timeless elegance with modern strength and style with a luxury sized terrace with panoramic views. Inside, you’ll find a thoughtfully designed layout with expansive living spaces, high-end finishes, and oversized windows that flood the home with natural light while showcasing the incredible views. This residence is part of a premier development offering resort-style amenities including a hot tub, fully equipped gym, infrared sauna, steam room, and more. Whether you’re relaxing, working out, or entertaining, everything you need is right here. Ideally situated just minutes from shops, dining, and the heart of the city, this is the ultimate in low-maintenance, high-style living. (id:39198)
Property Details
Interior
Features
Main level Floor
Primary Bedroom
12'8'' x 23'8''Full ensuite bathroom
13'7'' x 8'4''4pc Ensuite bath
5'5'' x 8'8''Partial bathroom
5'8'' x 6'1''Exterior
Features
Parking
Garage spaces -
Garage type -
Total parking spaces 2
Condo Details
Inclusions
Property History
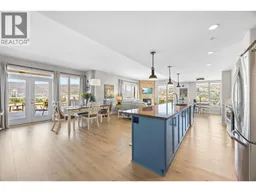 49
49
