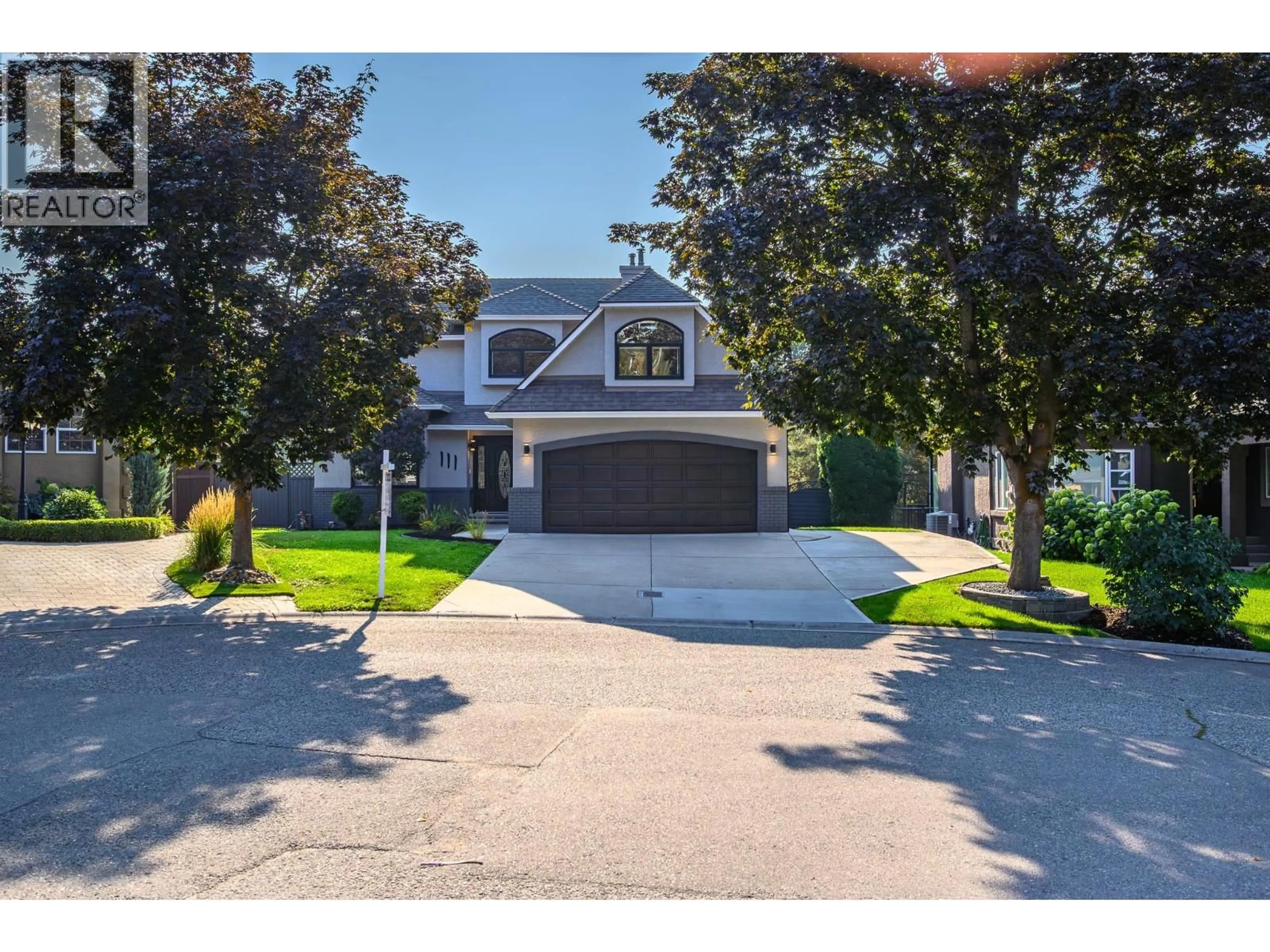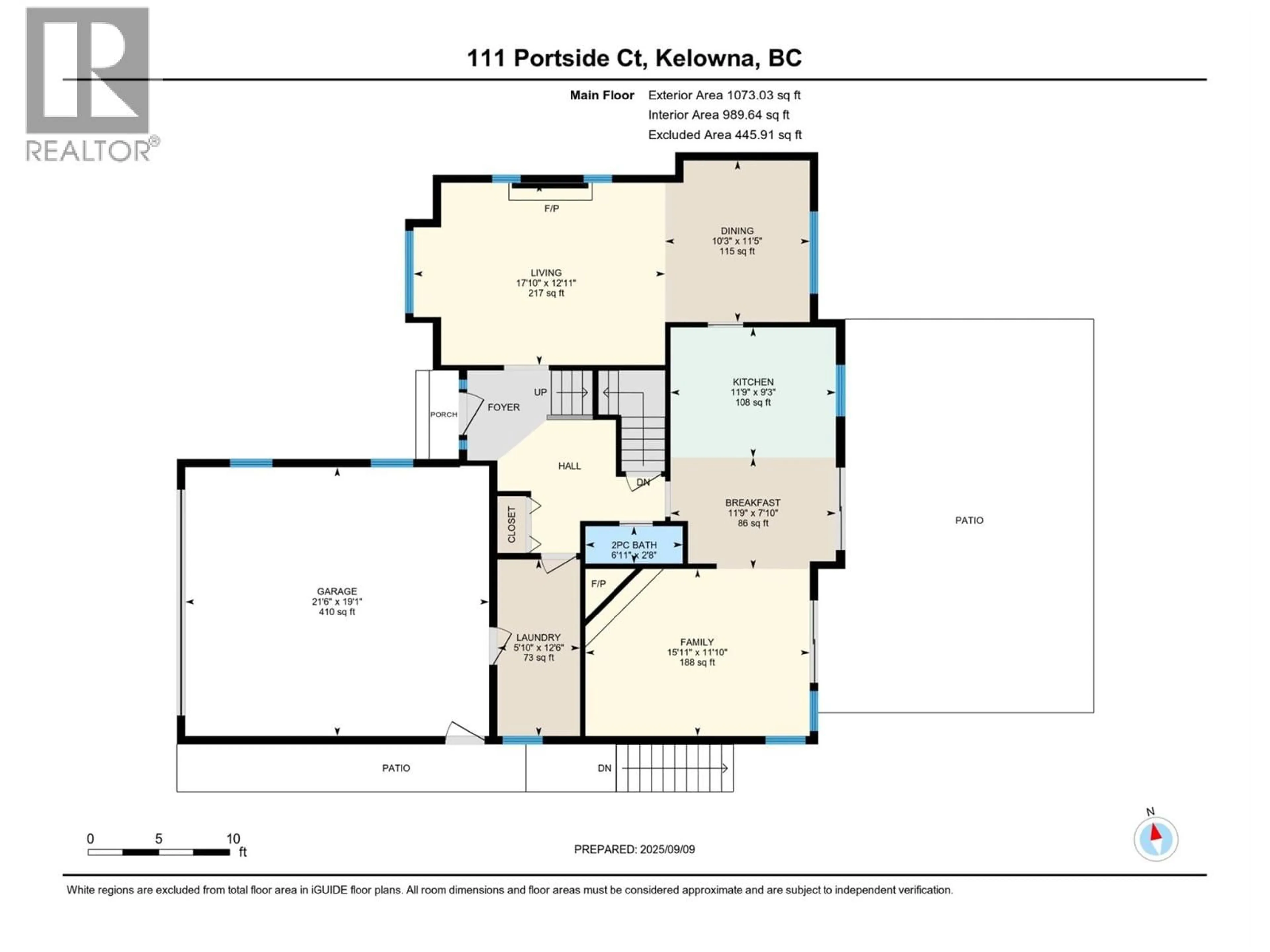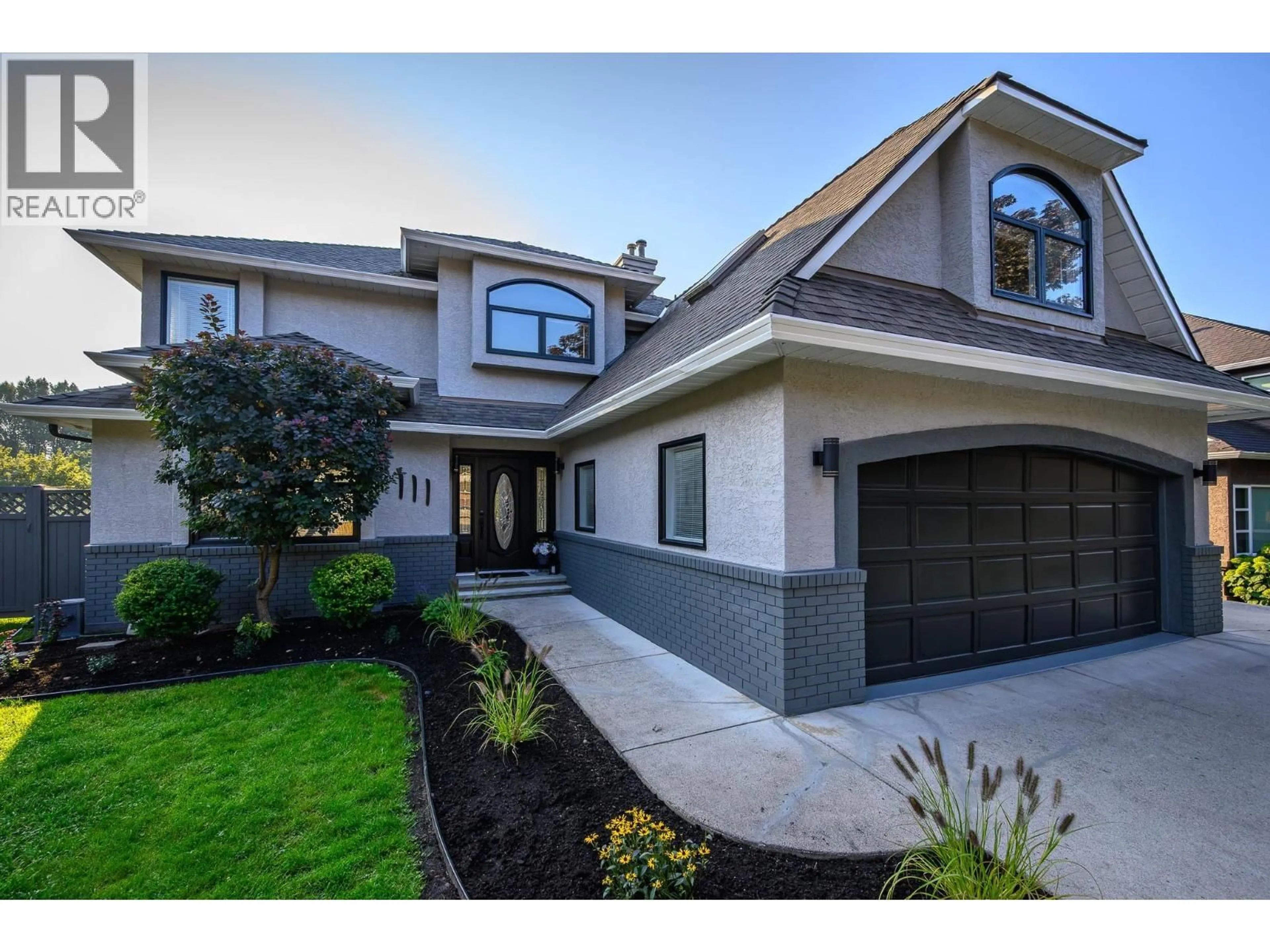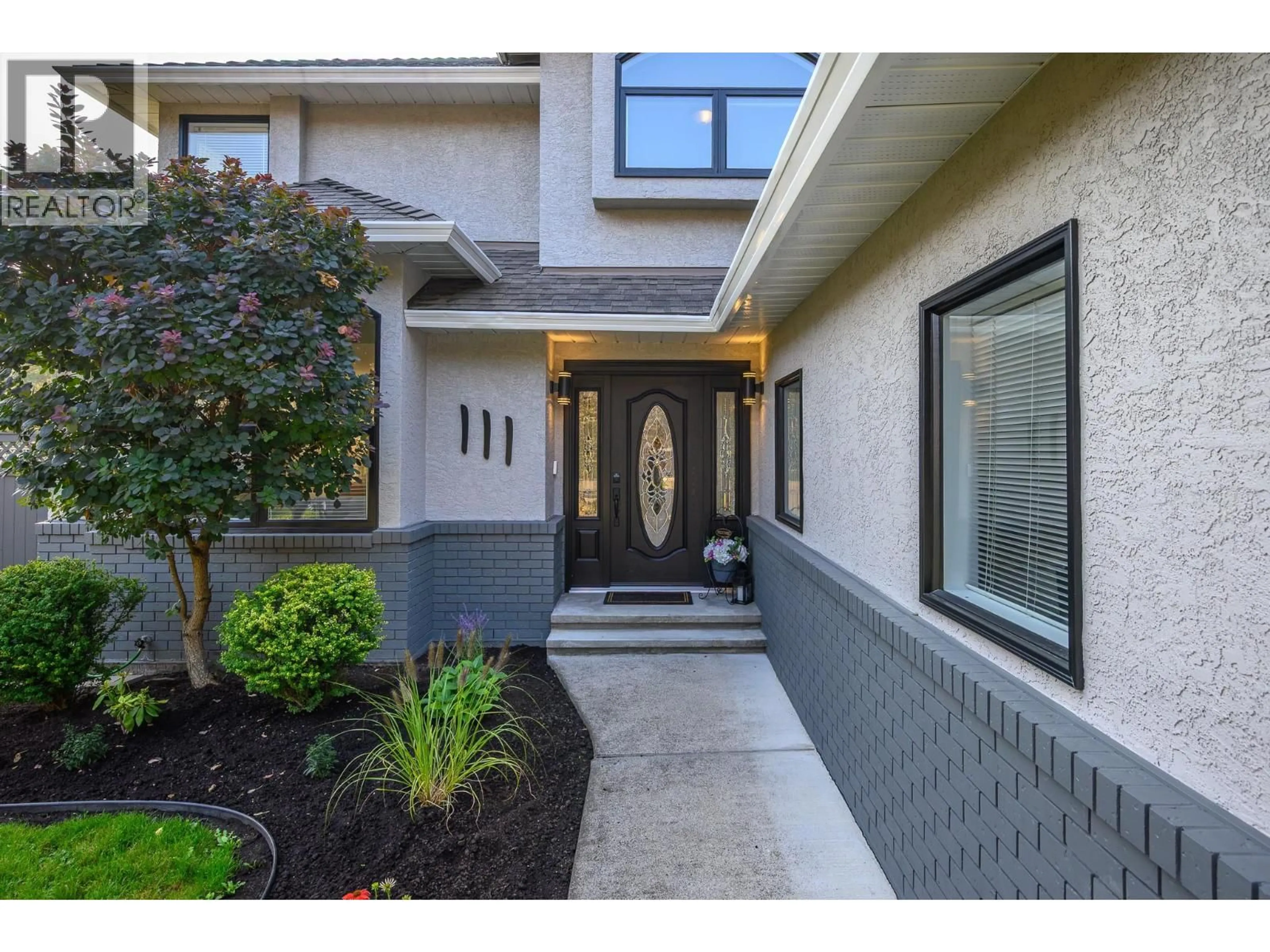111 PORTSIDE COURT, Kelowna, British Columbia V1V1T2
Contact us about this property
Highlights
Estimated valueThis is the price Wahi expects this property to sell for.
The calculation is powered by our Instant Home Value Estimate, which uses current market and property price trends to estimate your home’s value with a 90% accuracy rate.Not available
Price/Sqft$345/sqft
Monthly cost
Open Calculator
Description
The Perfect Family Home in the Perfect Location. Nestled on a flat quiet cul-de-sac and backing onto Brandt’s Creek Trail, this two-storey home with a full basement and in-law suite offers over 3,300 sq.ft. of thoughtfully designed living space. Surrounded by mature trees, it combines privacy, convenience, and a family-friendly layout that is rarely available. MAIN FLOOR: Enjoy both a spacious living room and a cozy family room—each with its own gas fireplace. The open living room is ideal for entertaining, while the U-shaped kitchen, with its new appliances and large windows, overlooks the backyard—perfect for keeping an eye on your kids at play. The fenced yard offers direct trail access, room for a trampoline, hot tub, or small pool, and a raised deck for seamless summer entertaining. UPPER LEVEL: Featuring 4 bedrooms and 2 bathr. plus a versatile large flex room, ideal as a home office or playroom. The primary suite includes a 5-piece ensuite and walk-in closet ready for your personal customization. BASEMENT: A new kitchen, spacious rec room, and separate entrance provide excellent flexibility for an in-law suite, private studio, or teen retreat. Walking distance to Watson and North Glenmore Elementary, and Dr. Knox Middle School, and a short drive to UBCO, Kelowna Airport, and downtown. Brandt’s Creek Trail connects you to nearby parks, playgrounds, and green spaces. Freshly painted throughout, new patio awning and more. Quick Possession available. (id:39198)
Property Details
Interior
Features
Second level Floor
5pc Ensuite bath
9'4'' x 8'4''Primary Bedroom
11'10'' x 15'10''Loft
11'10'' x 21'8''Other
7'7'' x 5'10''Exterior
Parking
Garage spaces -
Garage type -
Total parking spaces 4
Property History
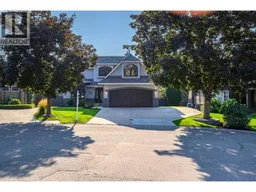 56
56
