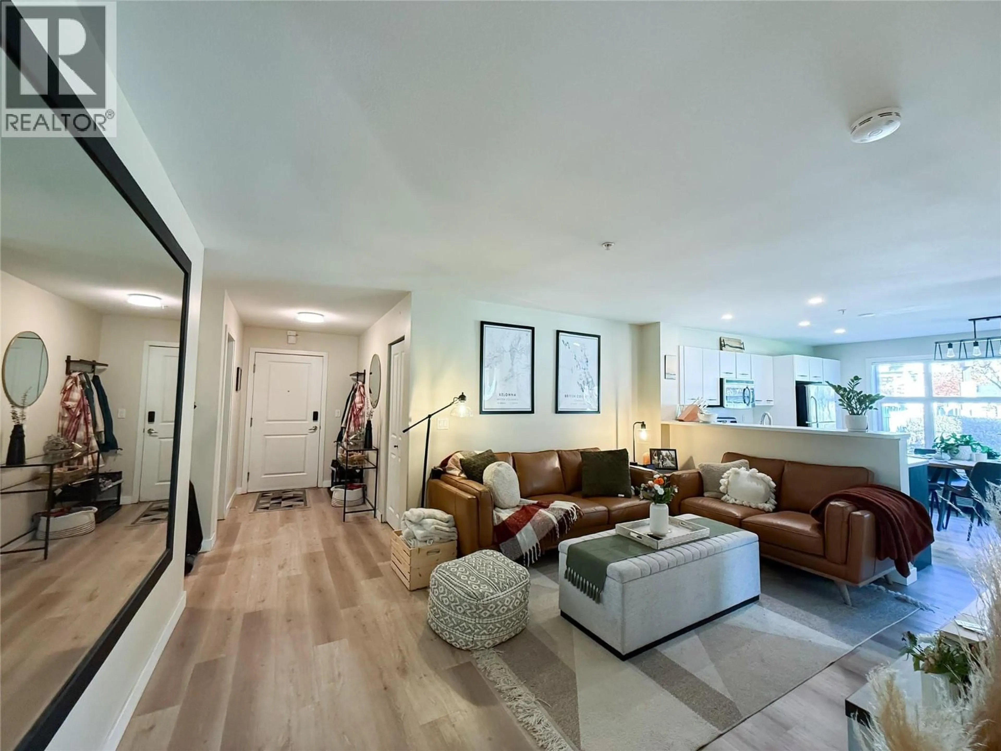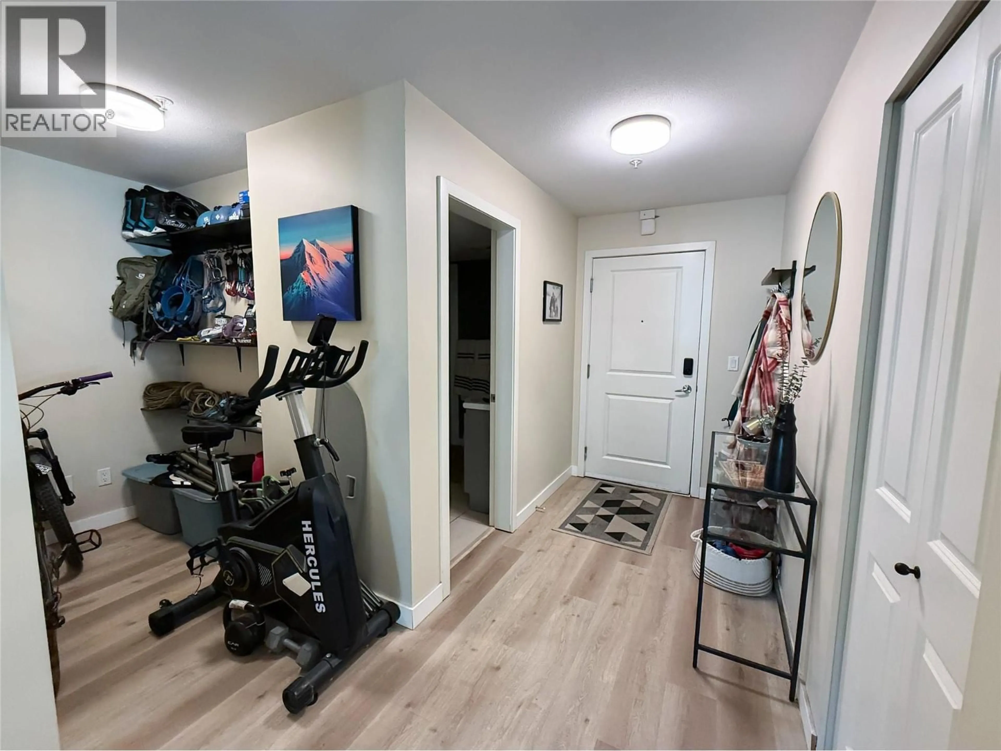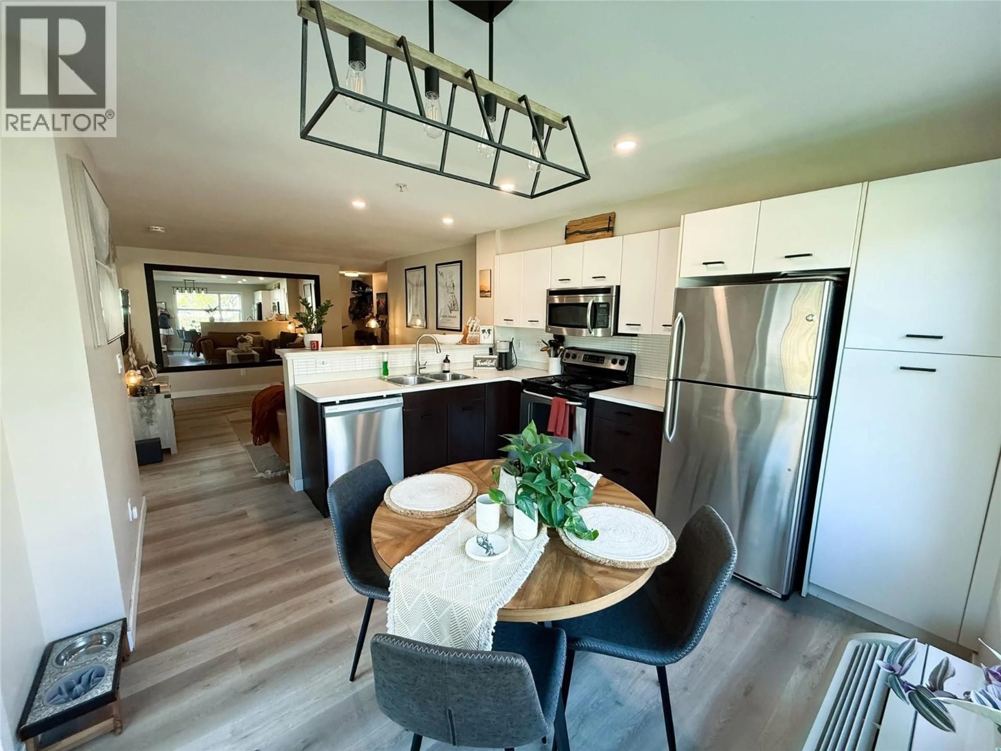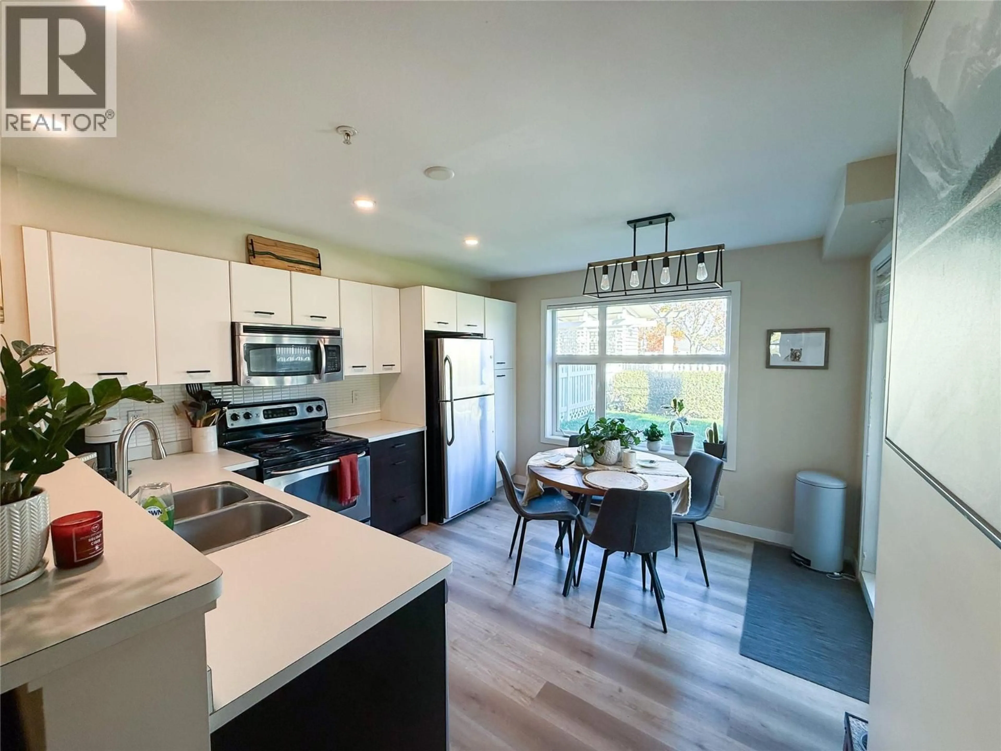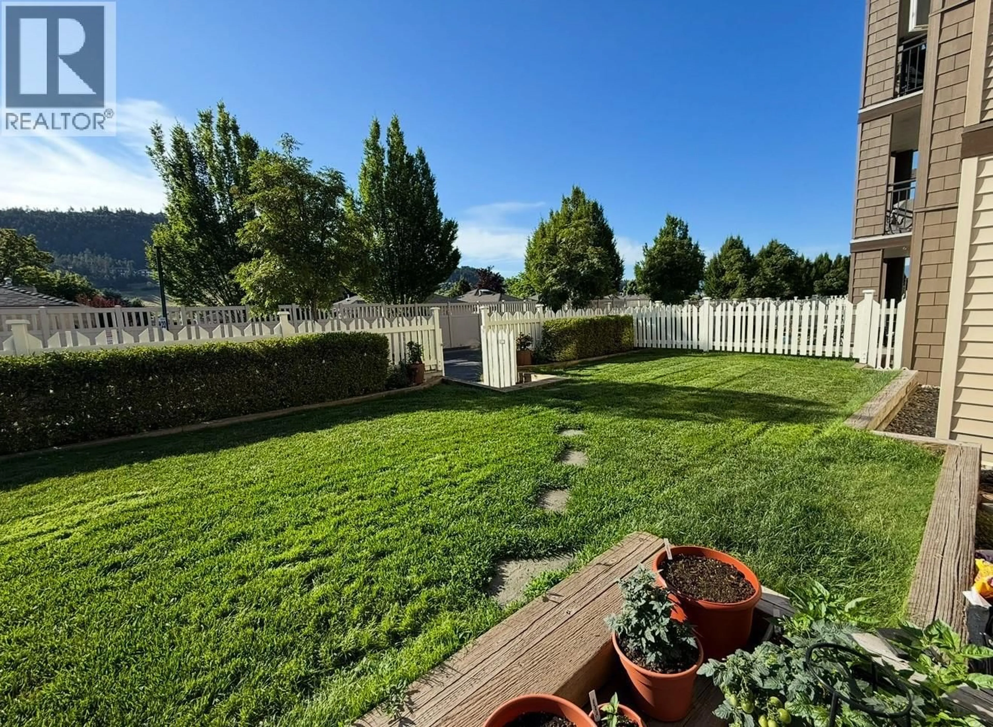114 - 533 YATES ROAD, Kelowna, British Columbia V1V2T7
Contact us about this property
Highlights
Estimated valueThis is the price Wahi expects this property to sell for.
The calculation is powered by our Instant Home Value Estimate, which uses current market and property price trends to estimate your home’s value with a 90% accuracy rate.Not available
Price/Sqft$519/sqft
Monthly cost
Open Calculator
Description
Welcome to The Verve where you'll find Unit #114 at 533 Yates Road — a perfect haven for small families and pet lovers. This bright and spacious corner unit offers two bedrooms, two bathrooms with a den making it an ideal fit for young couples. The large, fenced yard provides a secure and private outdoor space where your little one can play freely. Inside, you'll find updated flooring throughout, a modern kitchen with a new dishwasher, and recent upgrades including a heater / air conditioning unit to keep your home comfortable year-round. With two underground parking stalls and underground storage plus a separate bike storage area, there's plenty of room for your gear and vehicles. Enjoy the Okanagan lifestyle in a well-kept community with resort-style amenities including an outdoor pool, beach volleyball court, and plenty of green space. The Verve is pet-friendly with a fenced dog area (pet policy allows up to 2 cats or 2 dogs (each up to 40 lbs) or 1 larger dog up to 80 lbs). It's centrally located near shopping center's, UBCO, YLW and downtown Kelowna. All measurements are approximate, please verify if important. (id:39198)
Property Details
Interior
Features
Main level Floor
3pc Bathroom
Bedroom
10'10'' x 9'8''4pc Ensuite bath
Den
8'1'' x 7'4''Exterior
Features
Parking
Garage spaces -
Garage type -
Total parking spaces 2
Condo Details
Inclusions
Property History
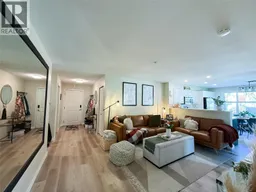 26
26
