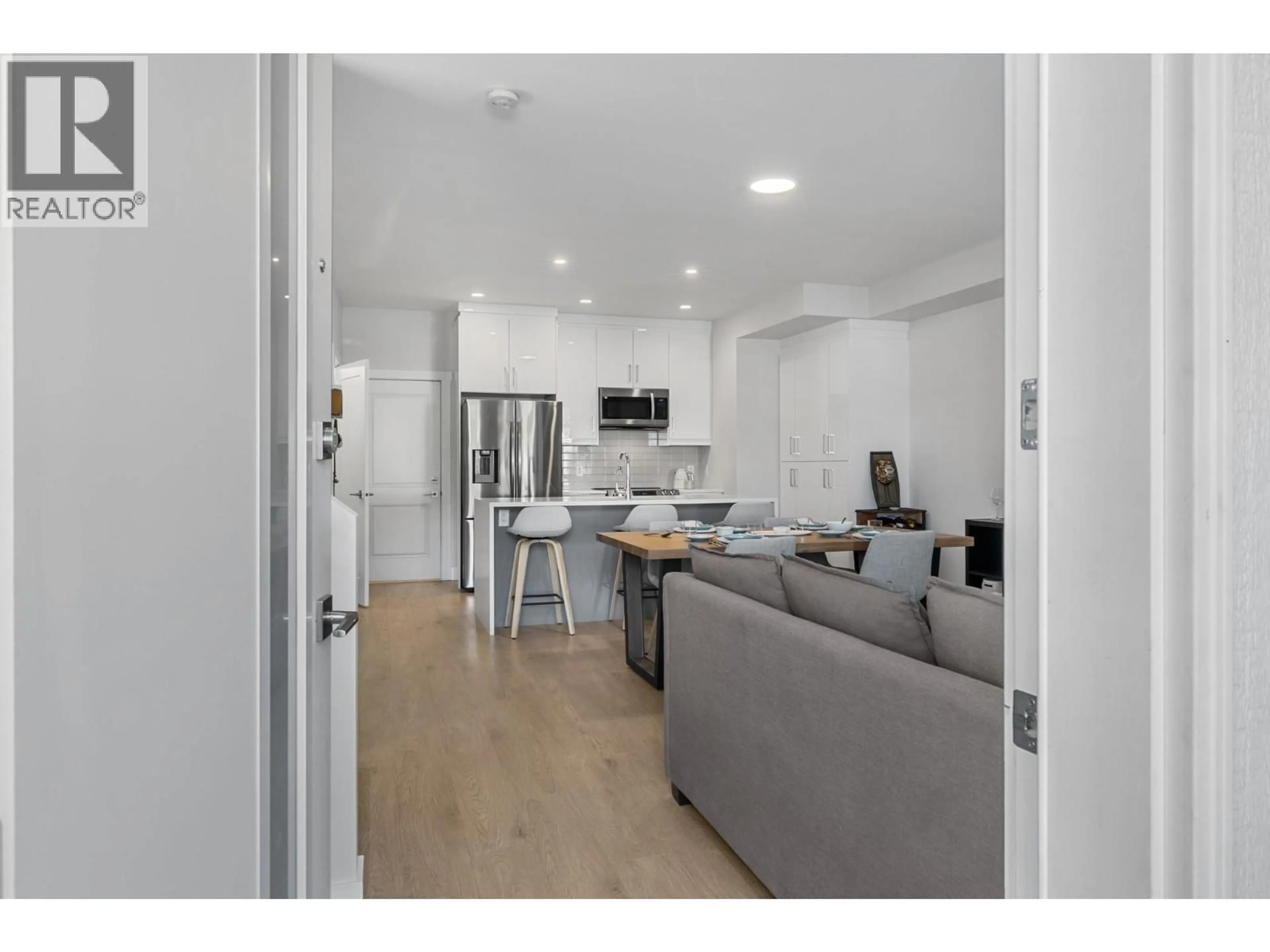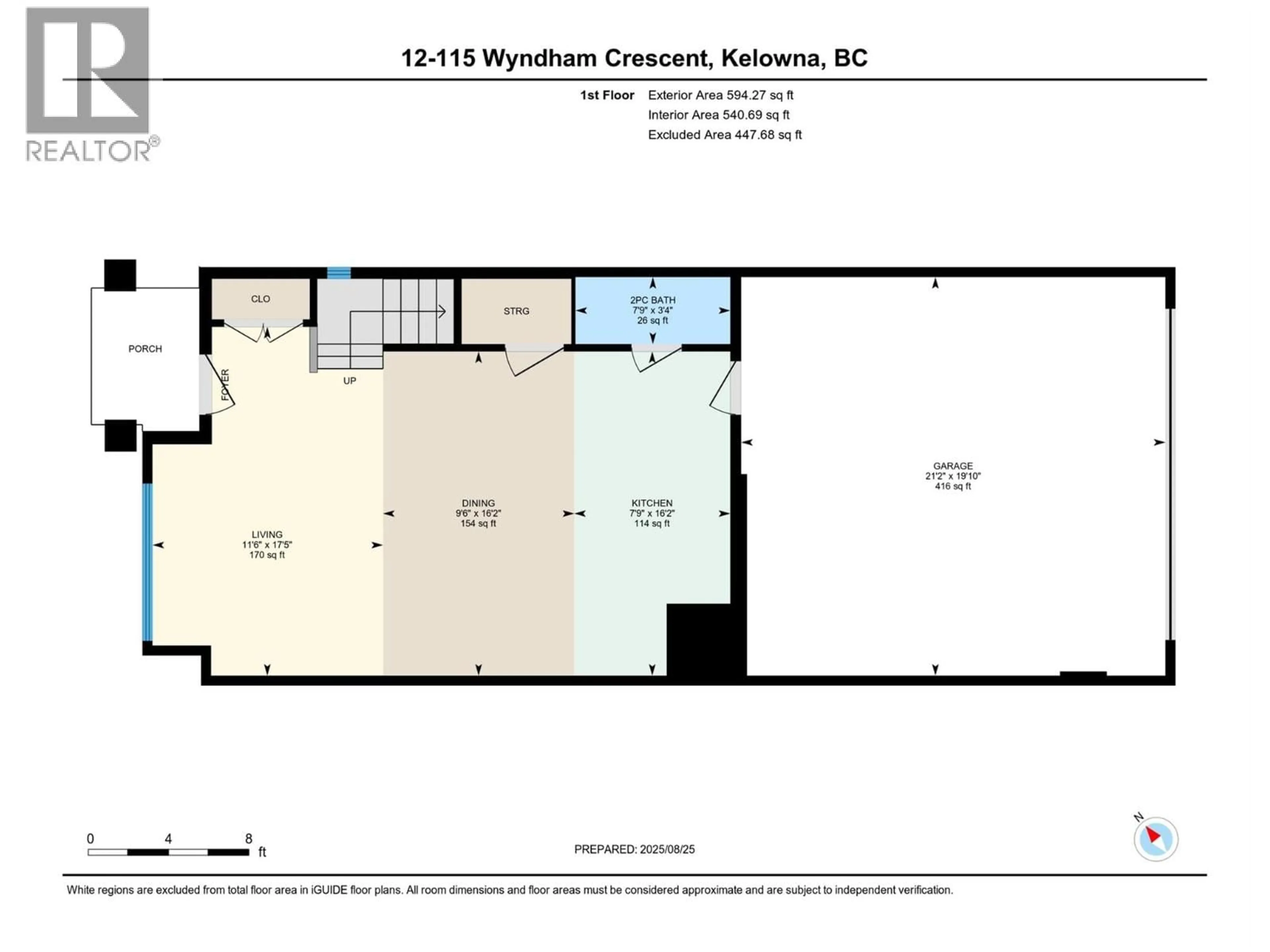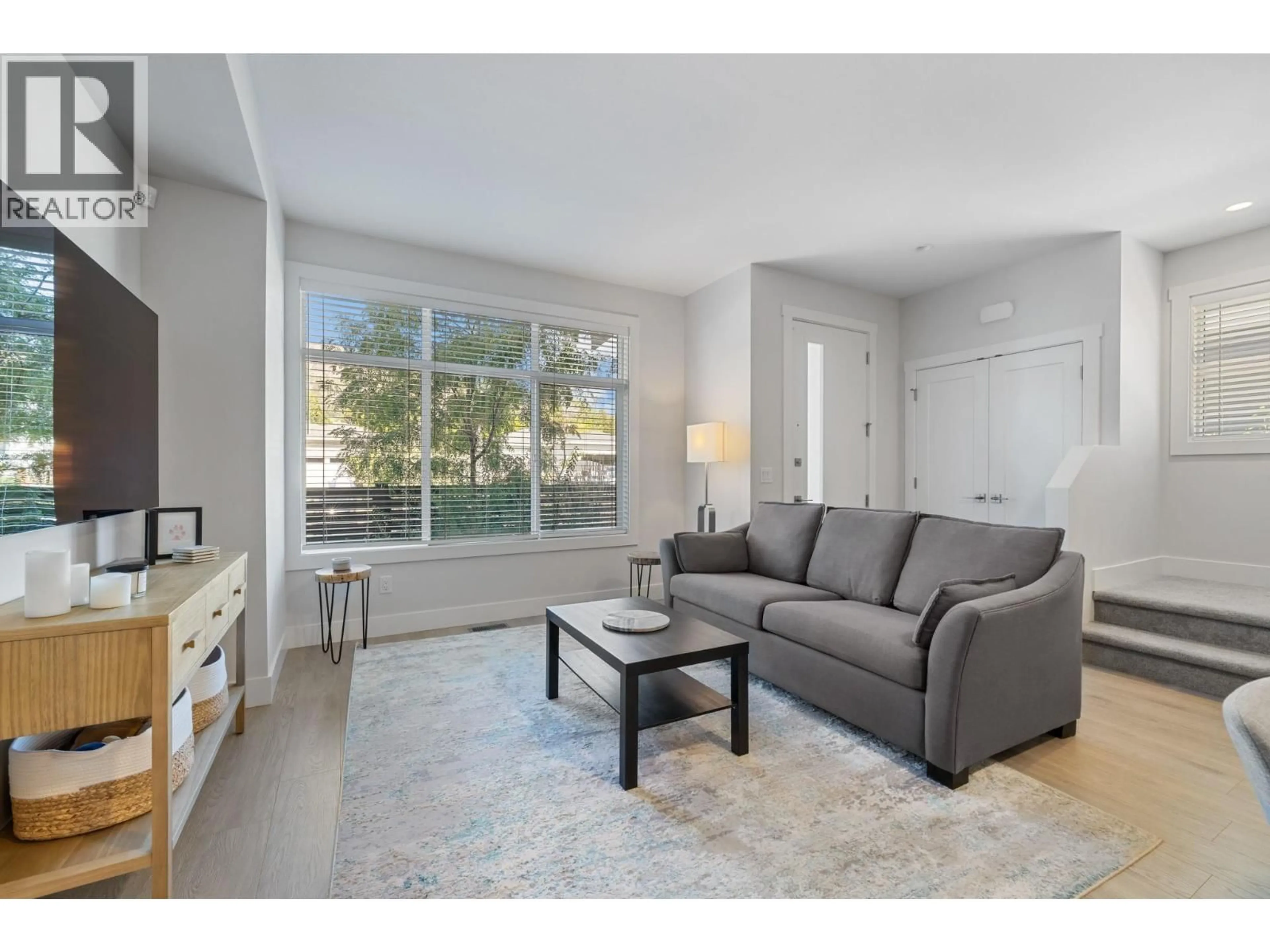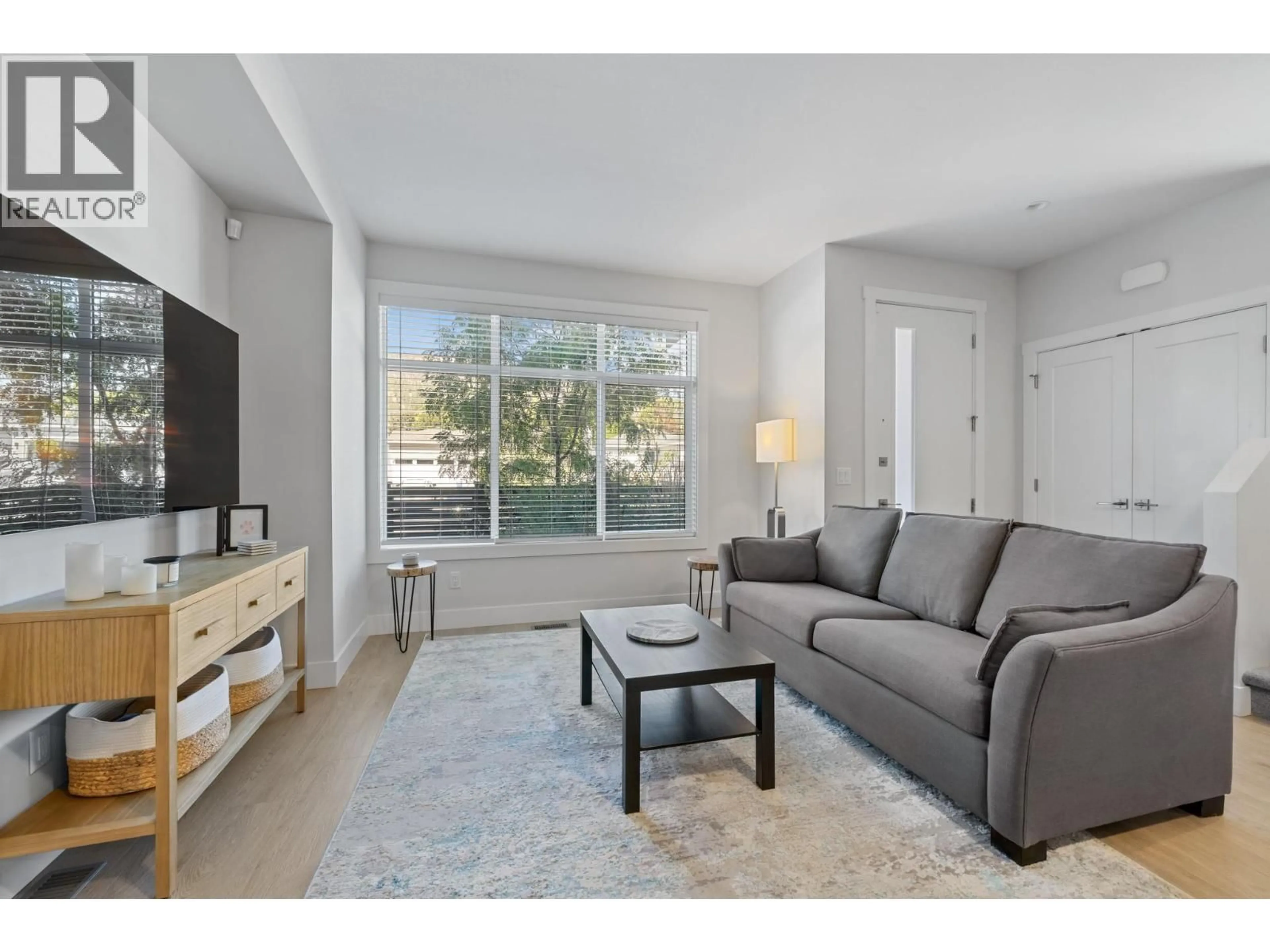12 - 115 WYNDHAM CRESCENT, Kelowna, British Columbia V1V1Z2
Contact us about this property
Highlights
Estimated valueThis is the price Wahi expects this property to sell for.
The calculation is powered by our Instant Home Value Estimate, which uses current market and property price trends to estimate your home’s value with a 90% accuracy rate.Not available
Price/Sqft$468/sqft
Monthly cost
Open Calculator
Description
NEW PRICE & QUICK POSSESSION POSSIBLE!!! Parklane Townhomes - convenient N Glenmore location - close to transit, UBCO and amenities; QUIET SIDE of development. Immaculate two-story build - contemporary interiors; SO EASY, groceries directly into the kitchen from the garage; children - straight in; IMAGINE entering into your living space VERSUS walking up & in to it - SO CONVENIENT! HIGHLY DESIRABLE END UNIT, classic street presentation with private gated / fenced courtyard, SIDE BY SIDE GARAGE (19'10"" x 21'2""). All the bells and whistles - natural light, custom blind package, quartz counters, stainless steel appliances & only 1 COMMON WALL. Generous primary bed, walk in closet with custom built ins, luxurious master ensuite - double undermount sinks, quartz counter, large shower + linen closet AND awesome fully equipped LAUNDRY ROOM! Must be seen! Please have your realtor representative book your showing today! (id:39198)
Property Details
Interior
Features
Second level Floor
4pc Bathroom
4'11'' x 9'8''Bedroom
9'6'' x 13'10''Bedroom
10' x 14'10''Laundry room
6'9'' x 8'4''Exterior
Parking
Garage spaces -
Garage type -
Total parking spaces 2
Condo Details
Inclusions
Property History
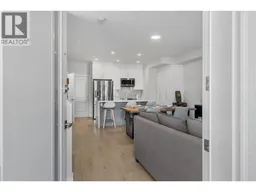 46
46
