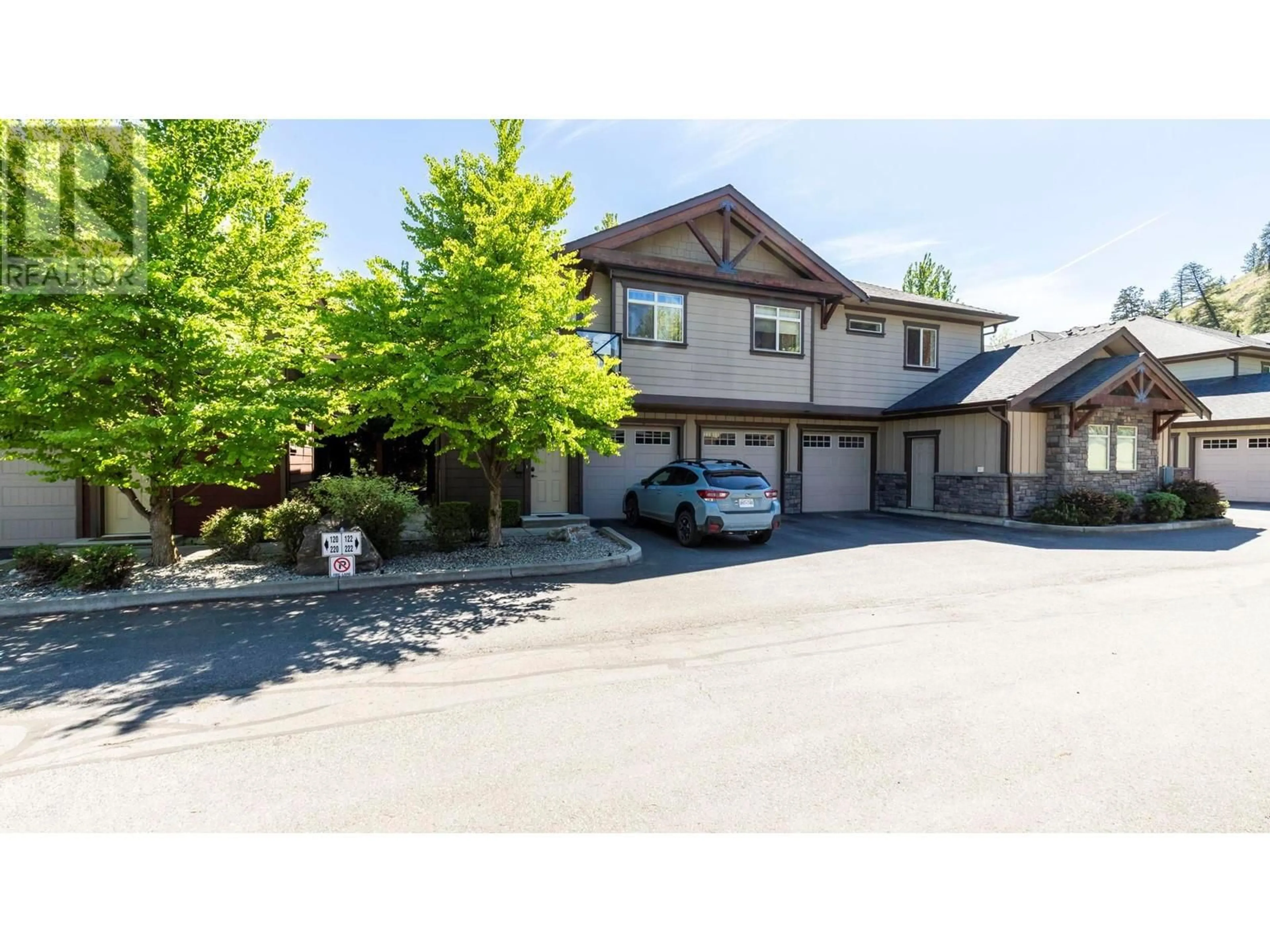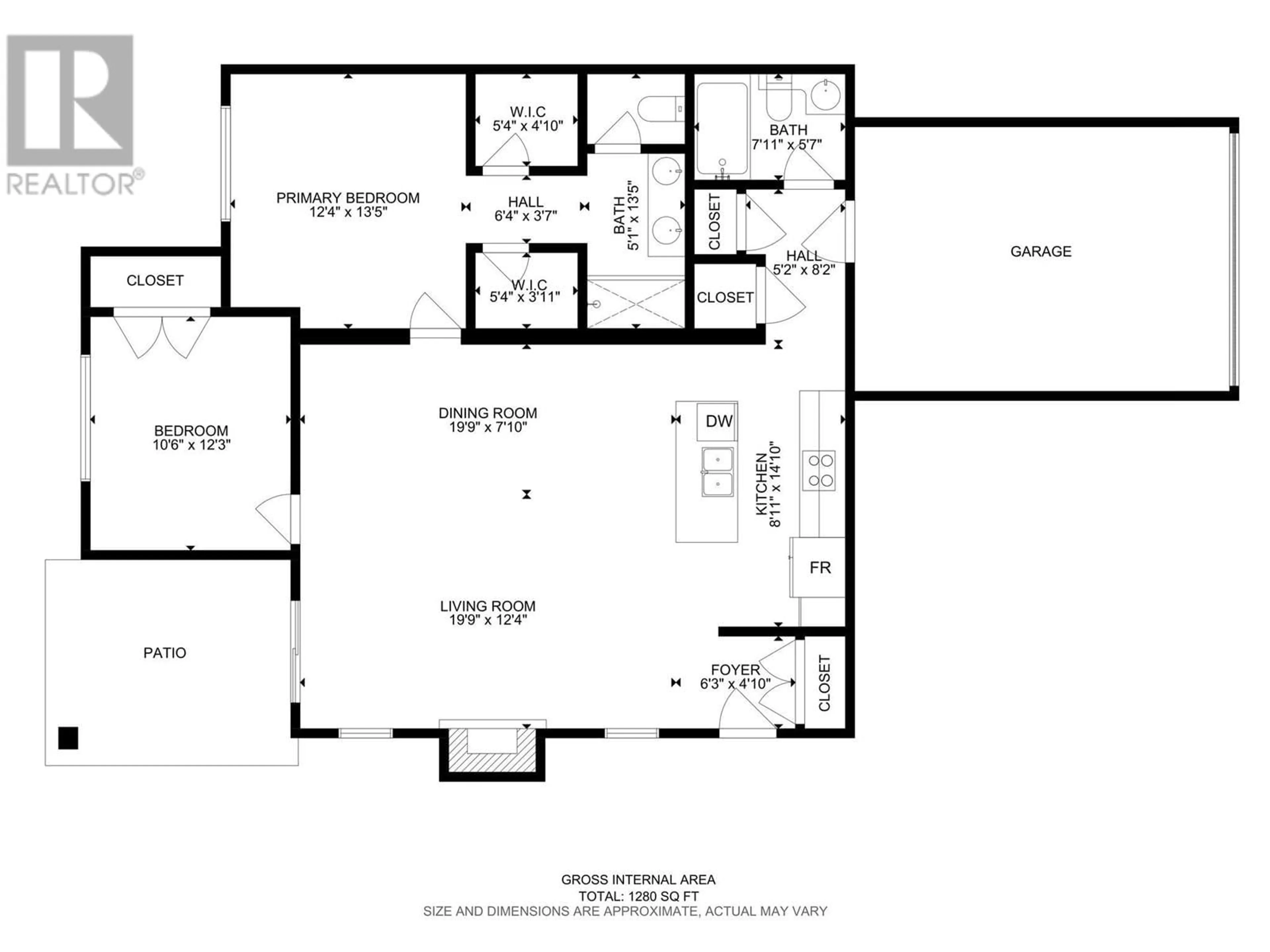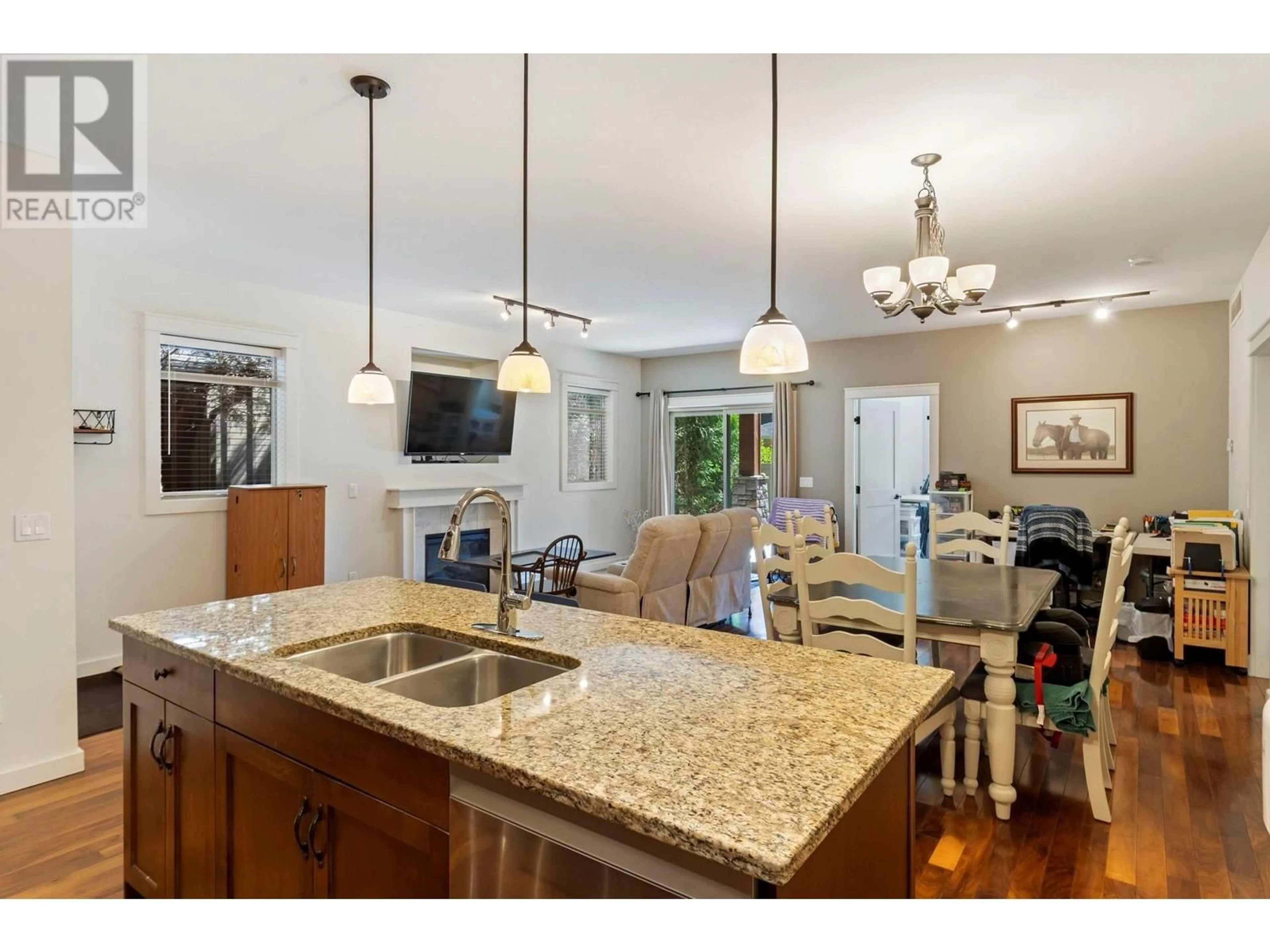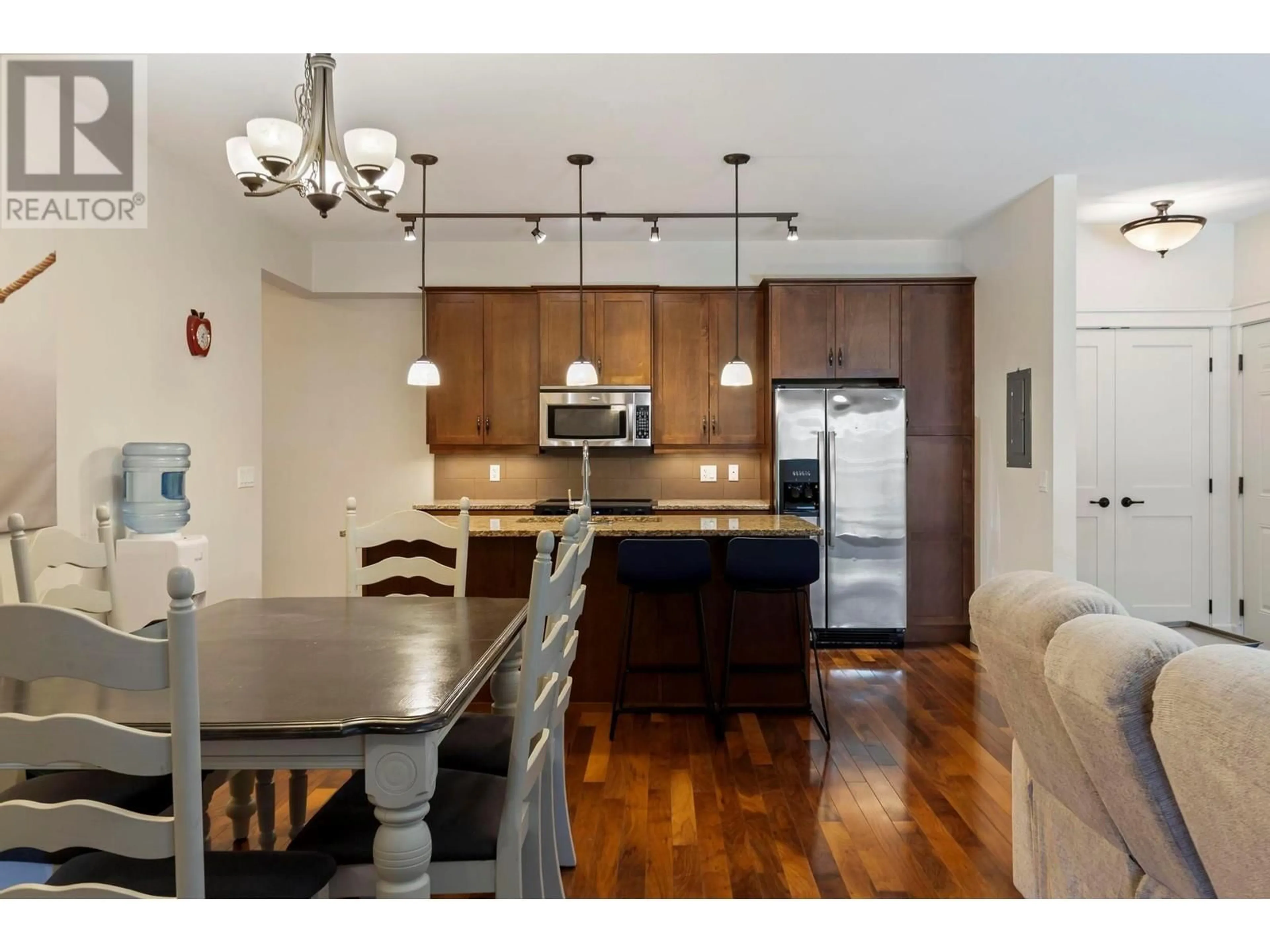122 - 511 YATES ROAD, Kelowna, British Columbia V1V2X2
Contact us about this property
Highlights
Estimated ValueThis is the price Wahi expects this property to sell for.
The calculation is powered by our Instant Home Value Estimate, which uses current market and property price trends to estimate your home’s value with a 90% accuracy rate.Not available
Price/Sqft$445/sqft
Est. Mortgage$2,448/mo
Maintenance fees$337/mo
Tax Amount ()$2,888/yr
Days On Market15 hours
Description
Welcome to #122 511 Yates Road, a warm and inviting townhome nestled in the heart of the highly sought-after Glenmore community! Step inside this beautifully maintained 2-bedroom, 2-bathroom townhome and immediately feel at home with its welcoming ambiance and thoughtful layout. Enjoy the comfort of central air and cozy up by the decorative fireplace on cooler evenings. The kitchen features modern finishes and flows seamlessly into the dining and living areas, making everyday living both easy and enjoyable. The spacious Primary bedroom offers his and hers walk-in closets, and an ensuite with double sinks and a glass shower. Quality finishes throughout-like hardwood, ceramic tile, and plush carpeting-add a touch of elegance and warmth. Step outside to your private patio, ideal for morning coffee or evening gatherings. With covered parking and additional storage, including a 5’ crawl space, this home has everything you need for comfortable, low-maintenance living. Located just minutes from parks, schools, shopping, and all the amenities Glenmore has to offer, this is a wonderful opportunity to join a friendly, vibrant neighbourhood. (id:39198)
Property Details
Interior
Features
Main level Floor
Bedroom
12'3'' x 10'6''Other
4'10'' x 5'4''Other
3'11'' x 5'4''4pc Ensuite bath
13'5'' x 5'1''Exterior
Features
Parking
Garage spaces -
Garage type -
Total parking spaces 1
Condo Details
Amenities
Storage - Locker
Inclusions
Property History
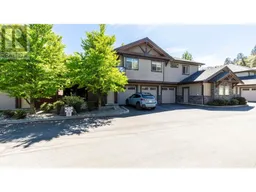 24
24
