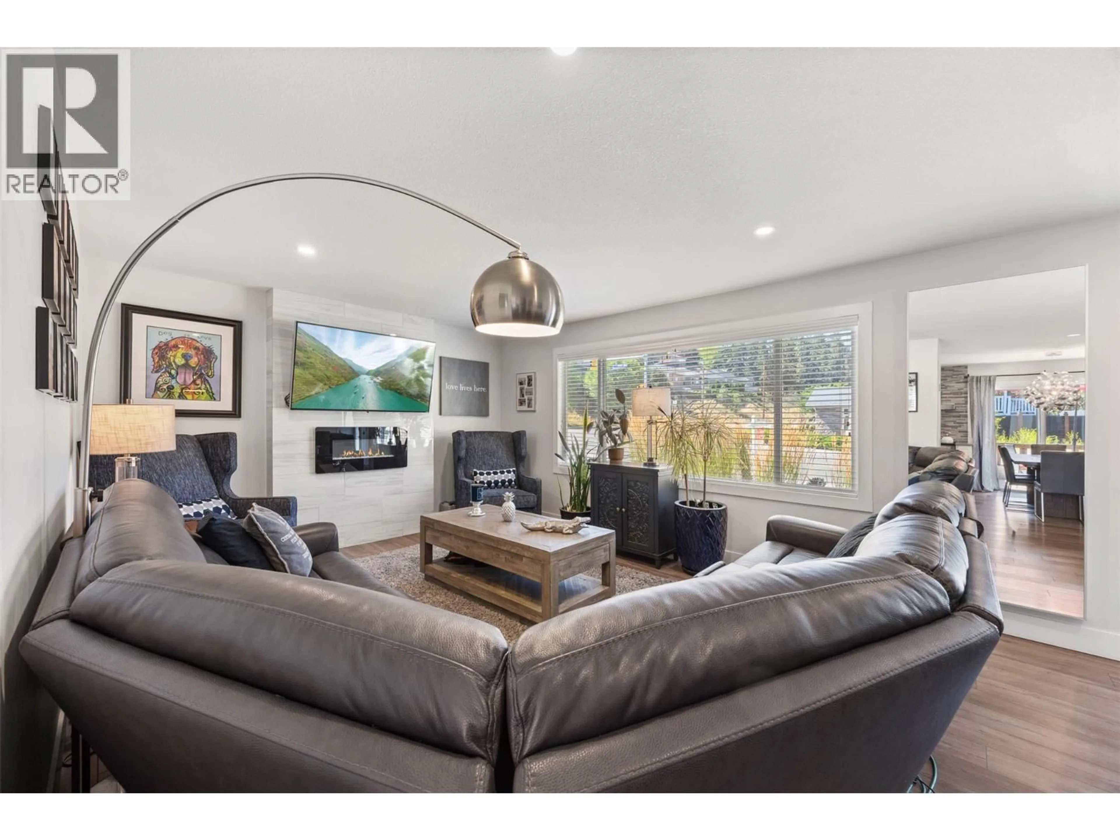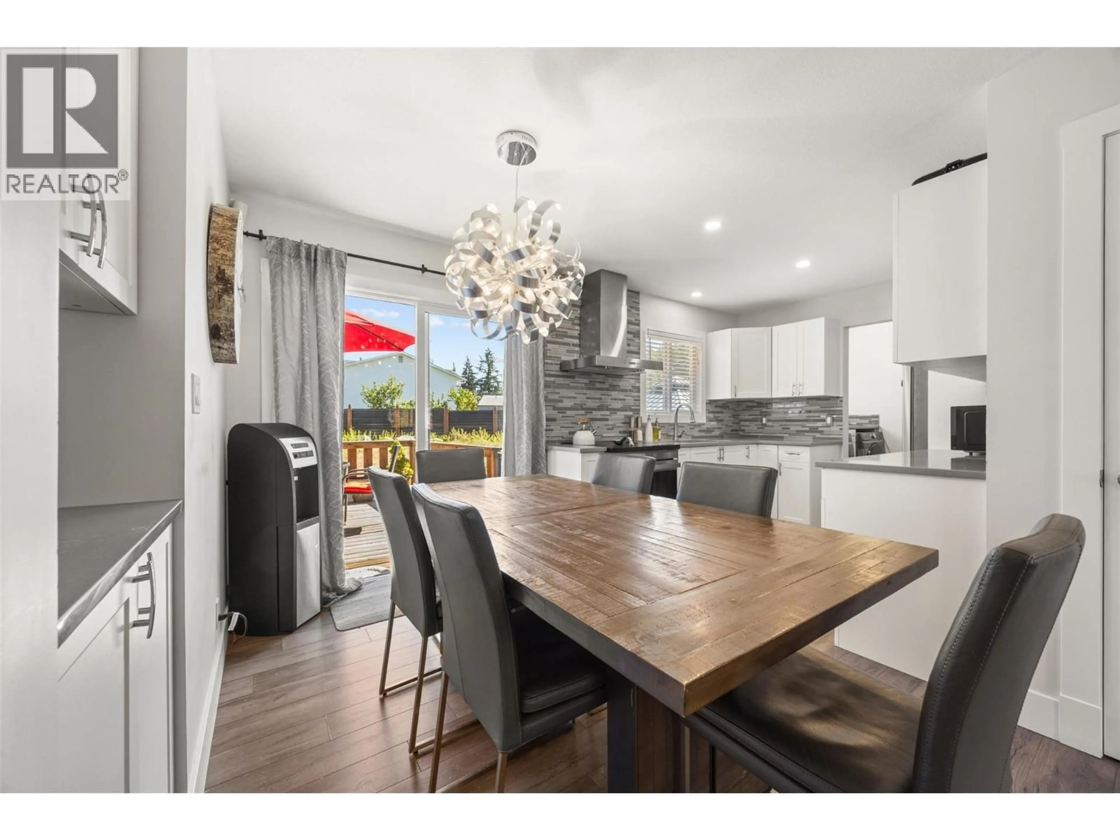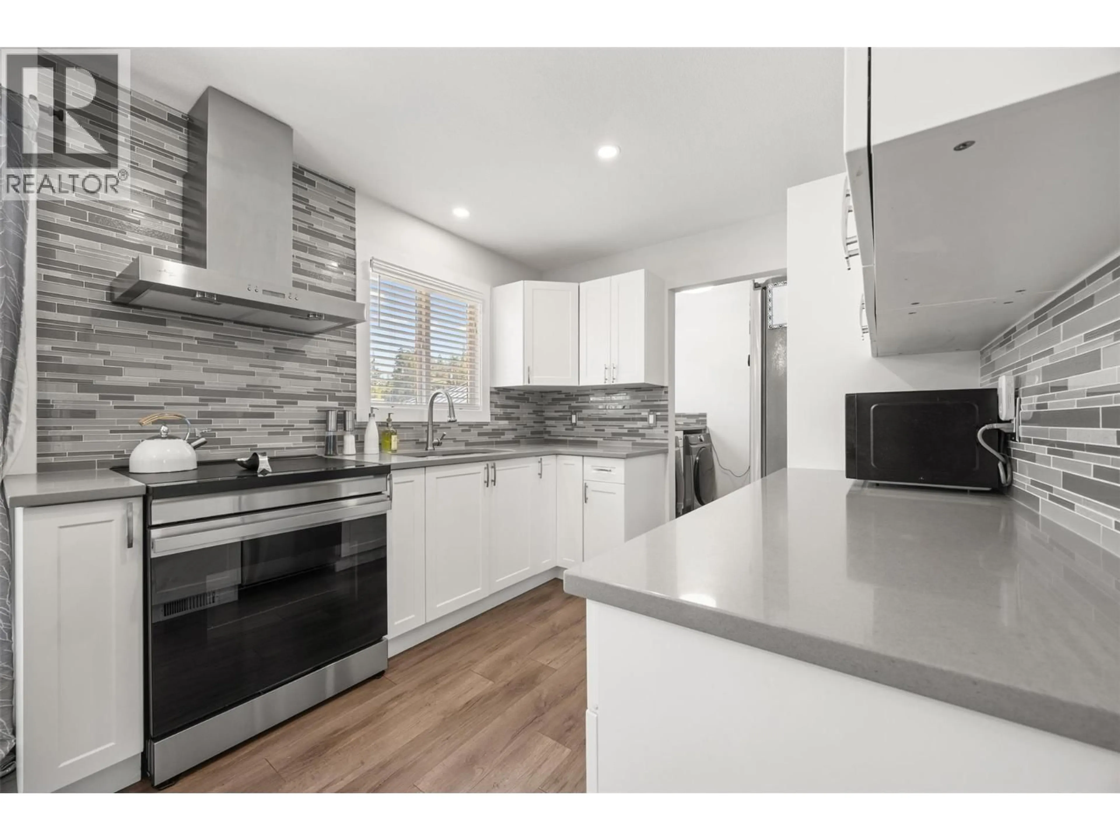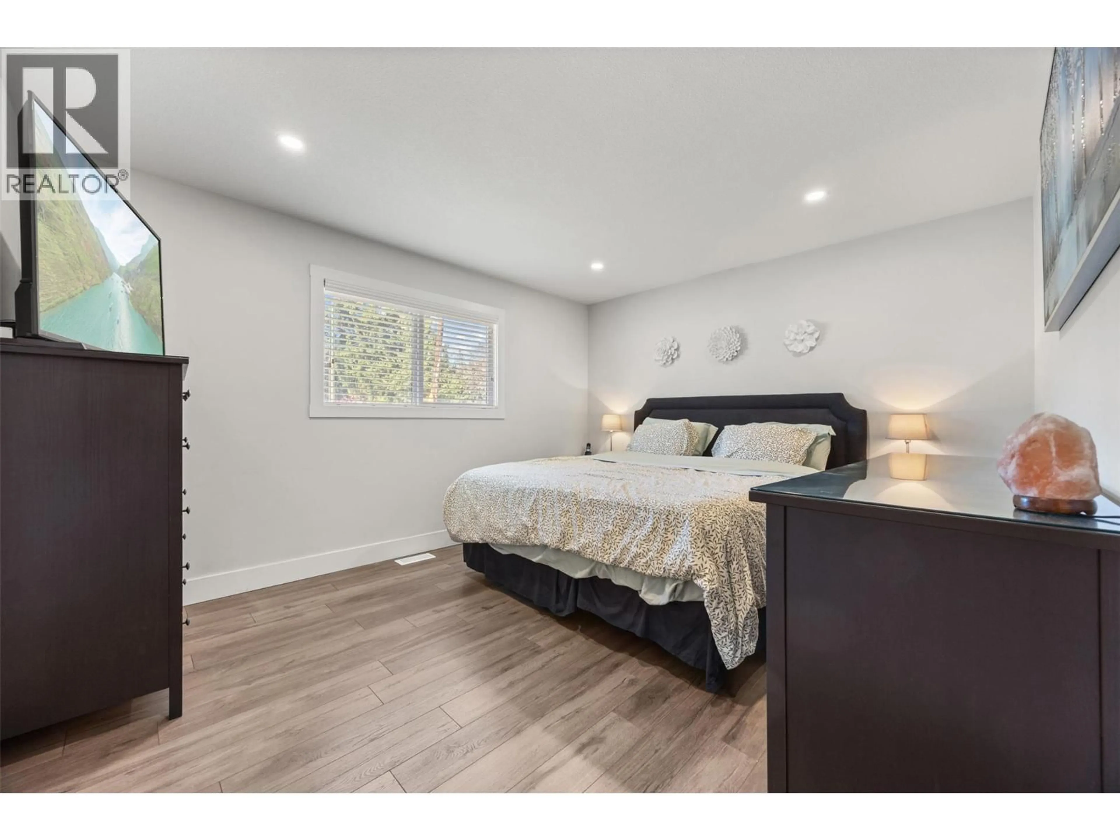1255 RIO DRIVE, Kelowna, British Columbia V1V1E2
Contact us about this property
Highlights
Estimated valueThis is the price Wahi expects this property to sell for.
The calculation is powered by our Instant Home Value Estimate, which uses current market and property price trends to estimate your home’s value with a 90% accuracy rate.Not available
Price/Sqft$452/sqft
Monthly cost
Open Calculator
Description
Welcome to this move in ready Glenmore home with flexible future income or multi-generational potential. This home has been completely updated top to bottom, inside and out including hot water tank, furnace/ac, electrical panel, roof etc. Simply move in and enjoy! Inside you will find a functional layout with modern updates throughout. Comfortable living spaces are filled with natural light, while a spacious recreation room provides flexible use as a family room, home office, or media space. Enjoy a large, fully fenced backyard—ideal for kids, pets, and outdoor entertaining. Ample parking, including space for RVs or boats, adds exceptional convenience. Zoning allows for potential carriage house development, offering future income or multi-generational living possibilities. Centrally located near schools, parks, shopping, transit, and downtown amenities, this home combines strong lifestyle appeal with long-term investment potential. (id:39198)
Property Details
Interior
Features
Main level Floor
Primary Bedroom
11' x 13'Kitchen
8' x 8'Dining room
12' x 9'Living room
12' x 21'Exterior
Parking
Garage spaces -
Garage type -
Total parking spaces 2
Property History
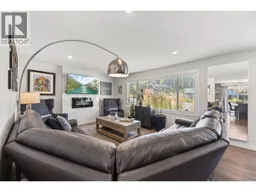 34
34
