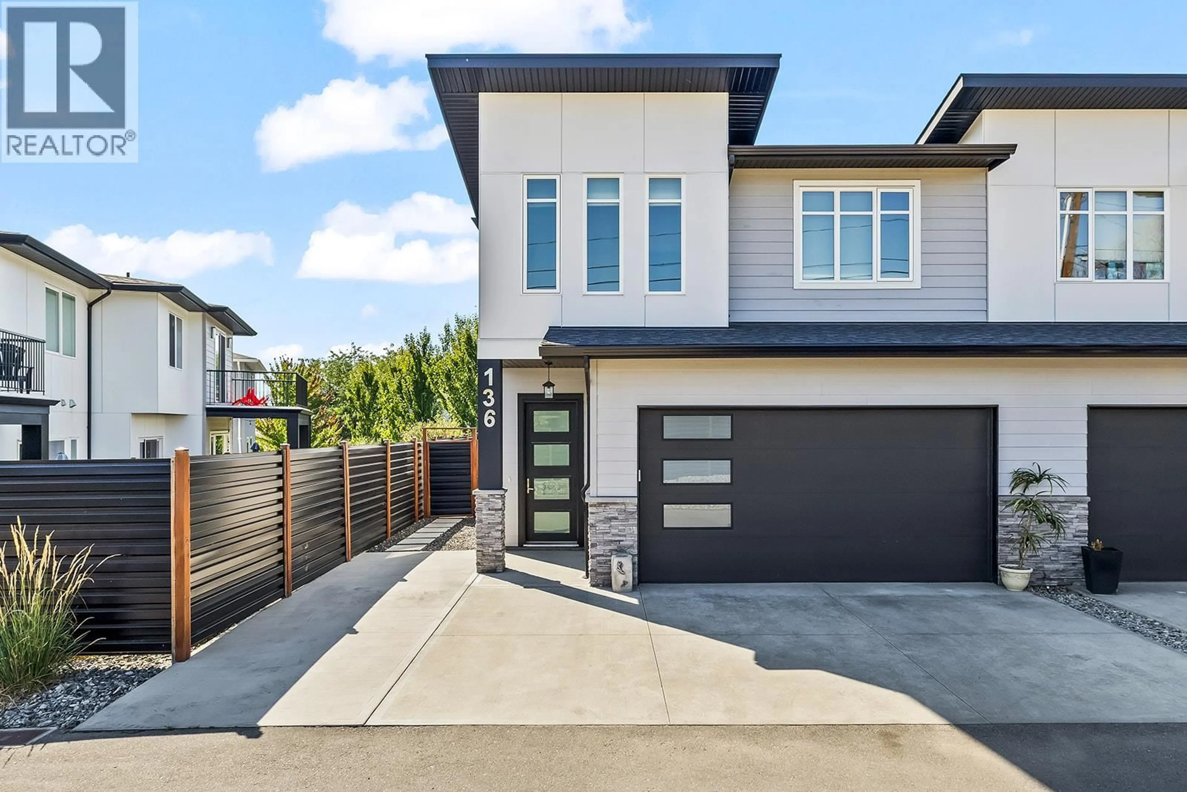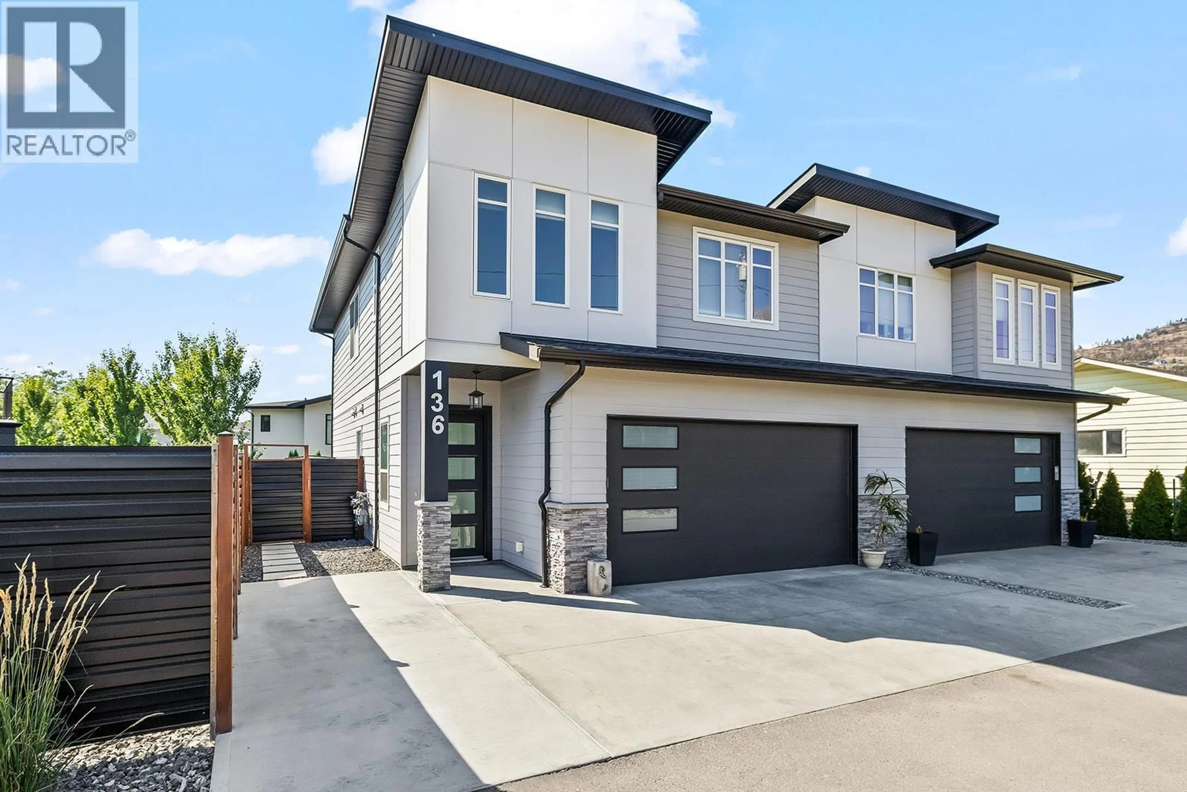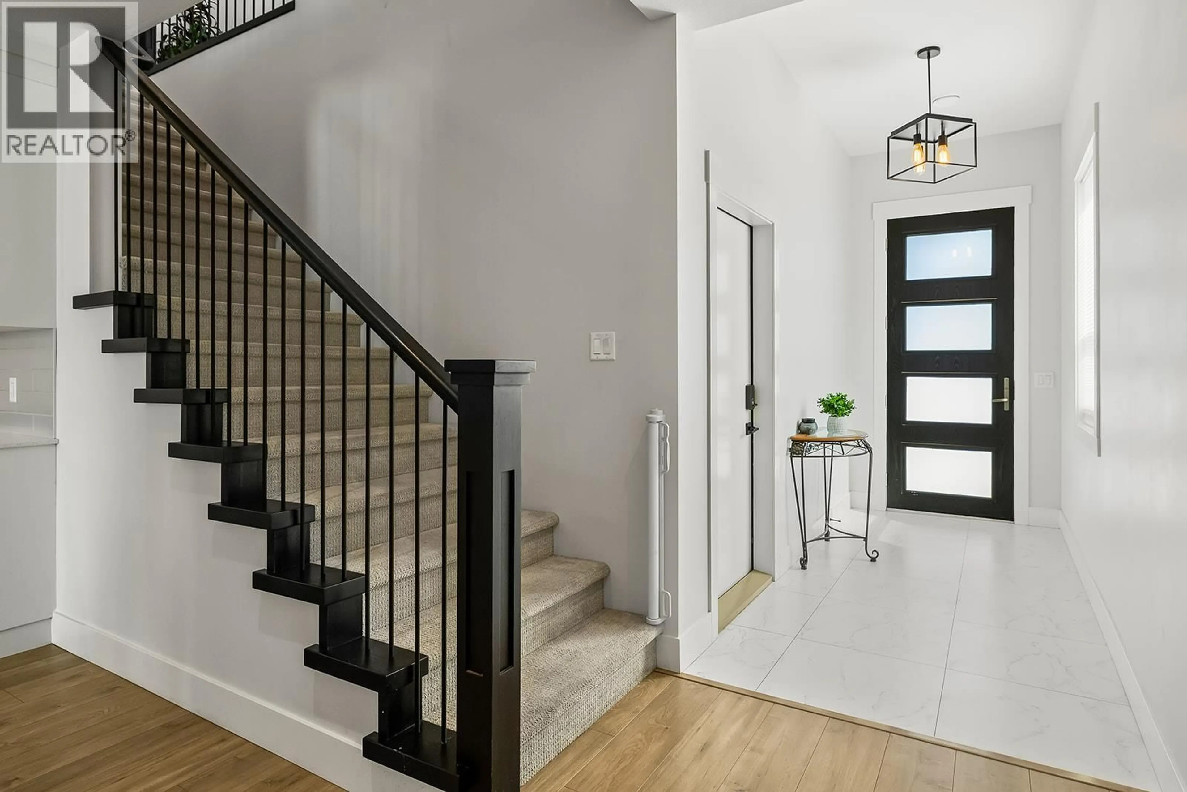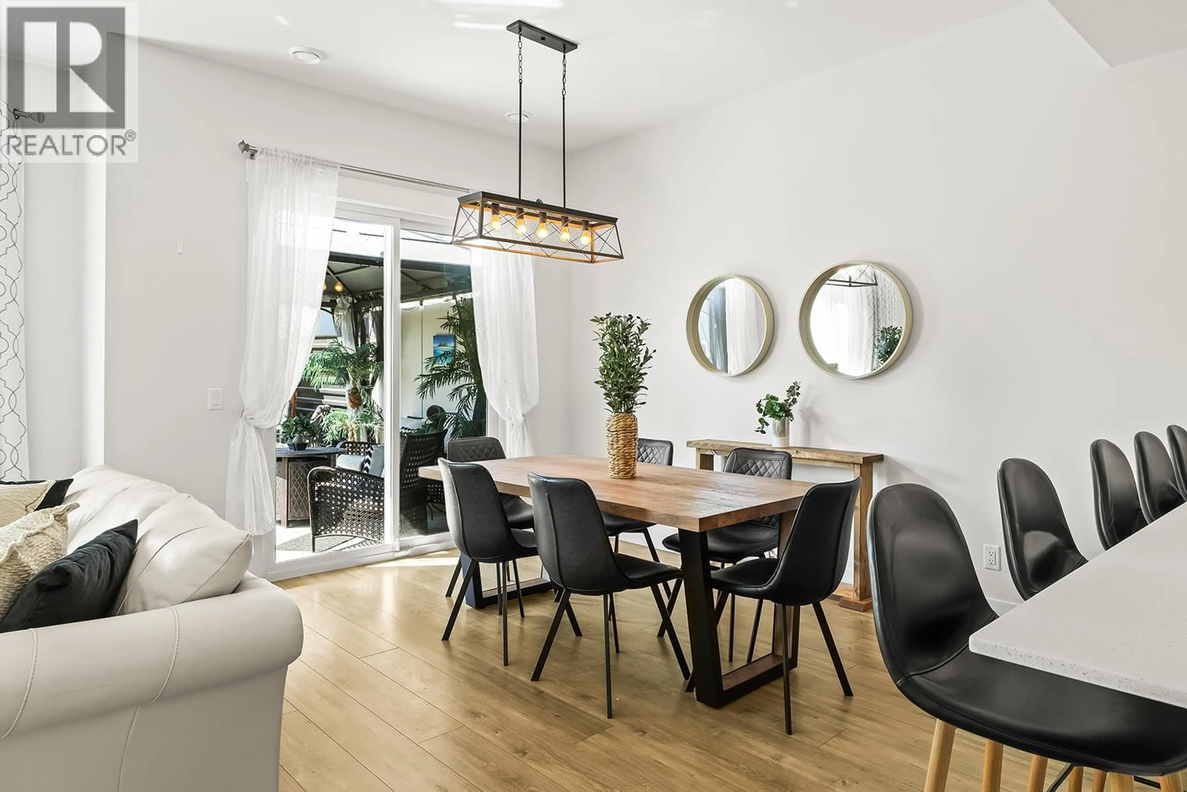136 SUMMERHILL PLACE, Kelowna, British Columbia V1V1T6
Contact us about this property
Highlights
Estimated valueThis is the price Wahi expects this property to sell for.
The calculation is powered by our Instant Home Value Estimate, which uses current market and property price trends to estimate your home’s value with a 90% accuracy rate.Not available
Price/Sqft$427/sqft
Monthly cost
Open Calculator
Description
Modern half duplex living in North Glenmore – with NO STRATA! Completed in 2020, this 3 bedroom + flex / 2.5 bath home blends style, comfort, and functionality. The main level showcases bright, open spaces with large windows, a sleek gas range, soft-close cabinetry, and an oversized quartz island that naturally becomes the heart of the home. Upstairs, the primary retreat impresses with a spacious ensuite featuring dual sinks and quartz counters, plus a generous walk-in closet. Two additional bedrooms enjoy great natural light, while the versatile flex space can easily serve as a home office, gym, or media room. The fenced backyard offers privacy and plenty of room for kids and pets to play—without restrictions while you enjoy the mountain views. Designed for today’s busy lifestyles, this home also includes excellent storage solutions, a convenient upper-floor laundry, and ample parking with space for up to 5 vehicles. Tucked into a friendly North Glenmore neighbourhood, you’ll love the easy access to schools, shopping, parks, and transit. A rare, move-in ready opportunity in a sought-after location! (id:39198)
Property Details
Interior
Features
Second level Floor
4pc Bathroom
9'11'' x 7'2''4pc Ensuite bath
11'2'' x 10'1''Family room
11'8'' x 14'0''Bedroom
11'6'' x 10'9''Exterior
Parking
Garage spaces -
Garage type -
Total parking spaces 5
Property History
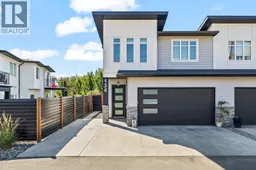 47
47
