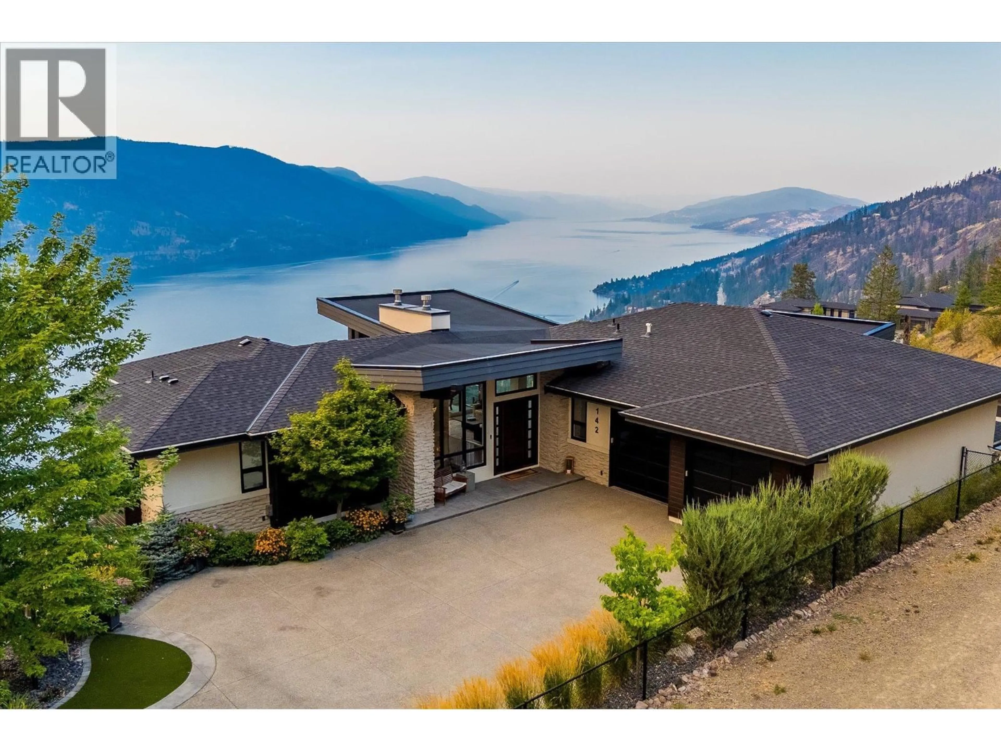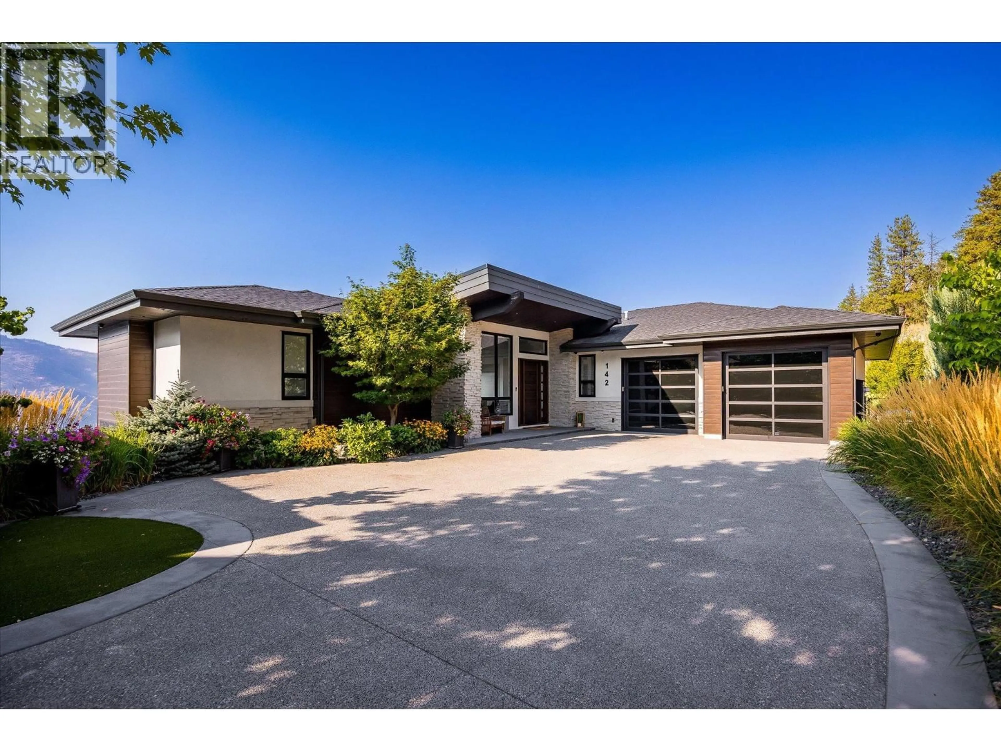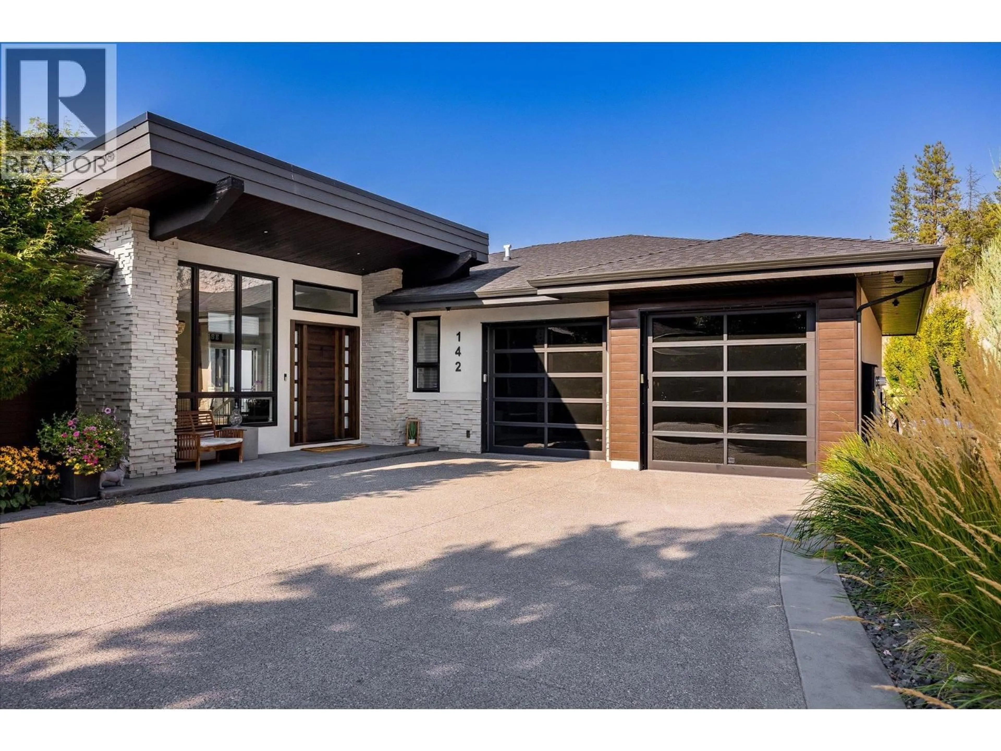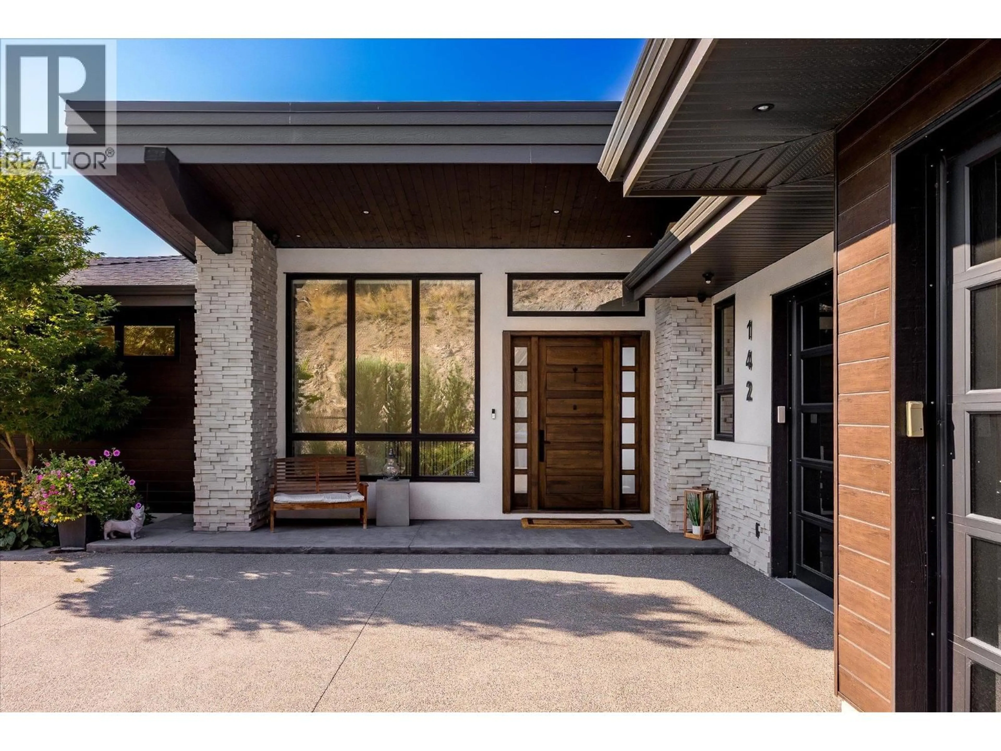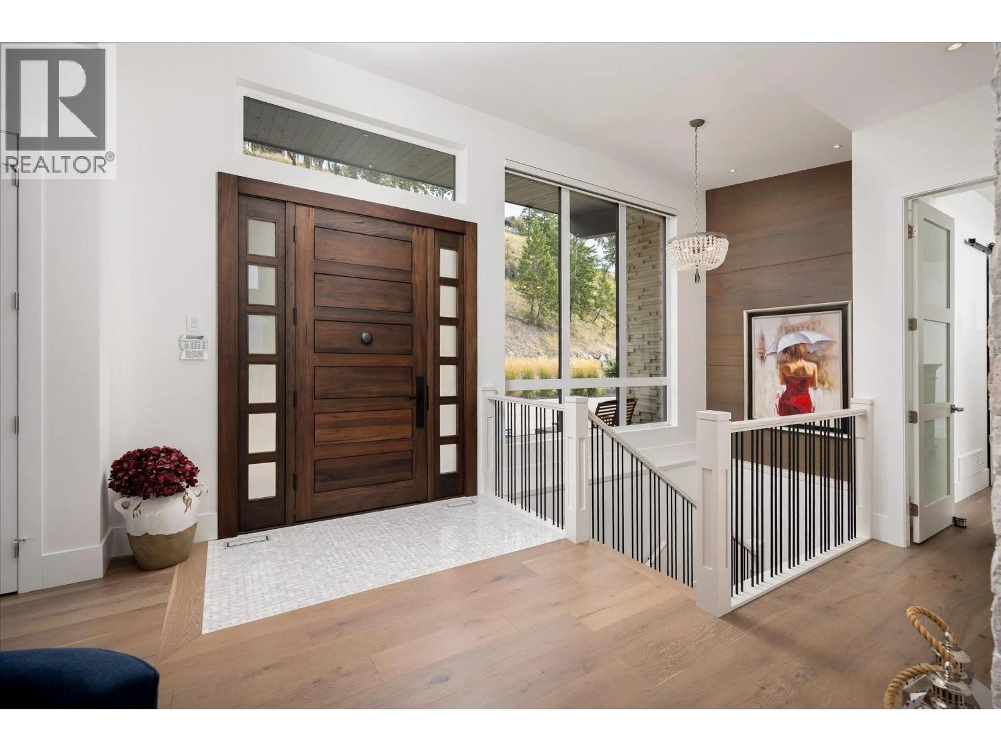142 RED SKY COURT, Kelowna, British Columbia V1V3G4
Contact us about this property
Highlights
Estimated valueThis is the price Wahi expects this property to sell for.
The calculation is powered by our Instant Home Value Estimate, which uses current market and property price trends to estimate your home’s value with a 90% accuracy rate.Not available
Price/Sqft$761/sqft
Monthly cost
Open Calculator
Description
NEW PRICE!! Located in one of Kelowna’s most desirable neighborhoods, this property captures 180-degree panoramic views of the lake and mountains. Set on a quiet cul-de-sac, it offers rare privacy while remaining just minutes from downtown, wineries, golf, restaurants, and all the best of Okanagan living. The open-concept main level seamlessly connects indoor and outdoor living. A chef’s kitchen, designed by Carolyn Walsh, features a Thermador six burner range, two panelled fridges and dishwashers, a panelled freezer along with a striking two-tone island. A new working pantry and custom wine room elevate the home’s entertaining potential. Two primary suites provide private retreats with spectacular lake views. The main-level suite includes a fireplace sitting area and spa-inspired ensuite with a curbless steam shower. The lower-level suite mirrors the same luxury finishes, offering flexibility for guests or family. Designed for entertaining, the lower level also boasts a twelve seat theatre, wet bar, and recreation space, with a separate entrance for guests. Lower level radiant in-floor heating keeps every space warm and inviting. Resort-style outdoor living awaits with a saltwater pool, pool bath, artificial turf yard, and an outdoor kitchen - ideal for summer gatherings. Combining luxury, functionality, and effortless living, this home also grants direct access to Knox Mountain Park and Kelowna’s outdoor lifestyle. With its privacy and breathtaking views, this property delivers the quintessential Okanagan experience. (id:39198)
Property Details
Interior
Features
Lower level Floor
Utility room
15'6'' x 7'2''Hobby room
13'4'' x 24'3''4pc Bathroom
10'6'' x 12'11''4pc Bathroom
7'10'' x 5'4''Exterior
Features
Parking
Garage spaces -
Garage type -
Total parking spaces 7
Property History
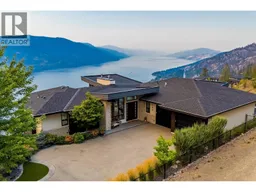 70
70
