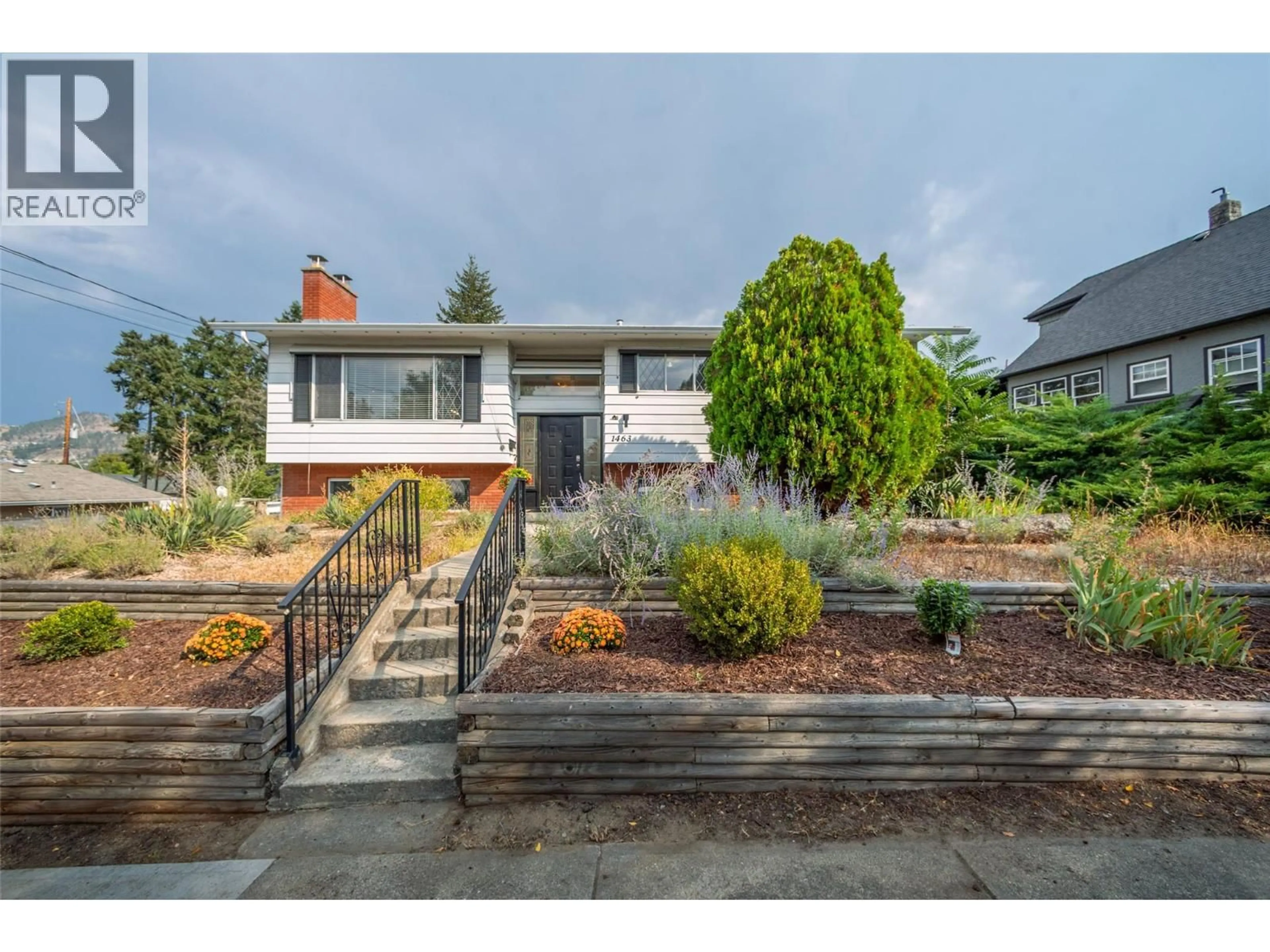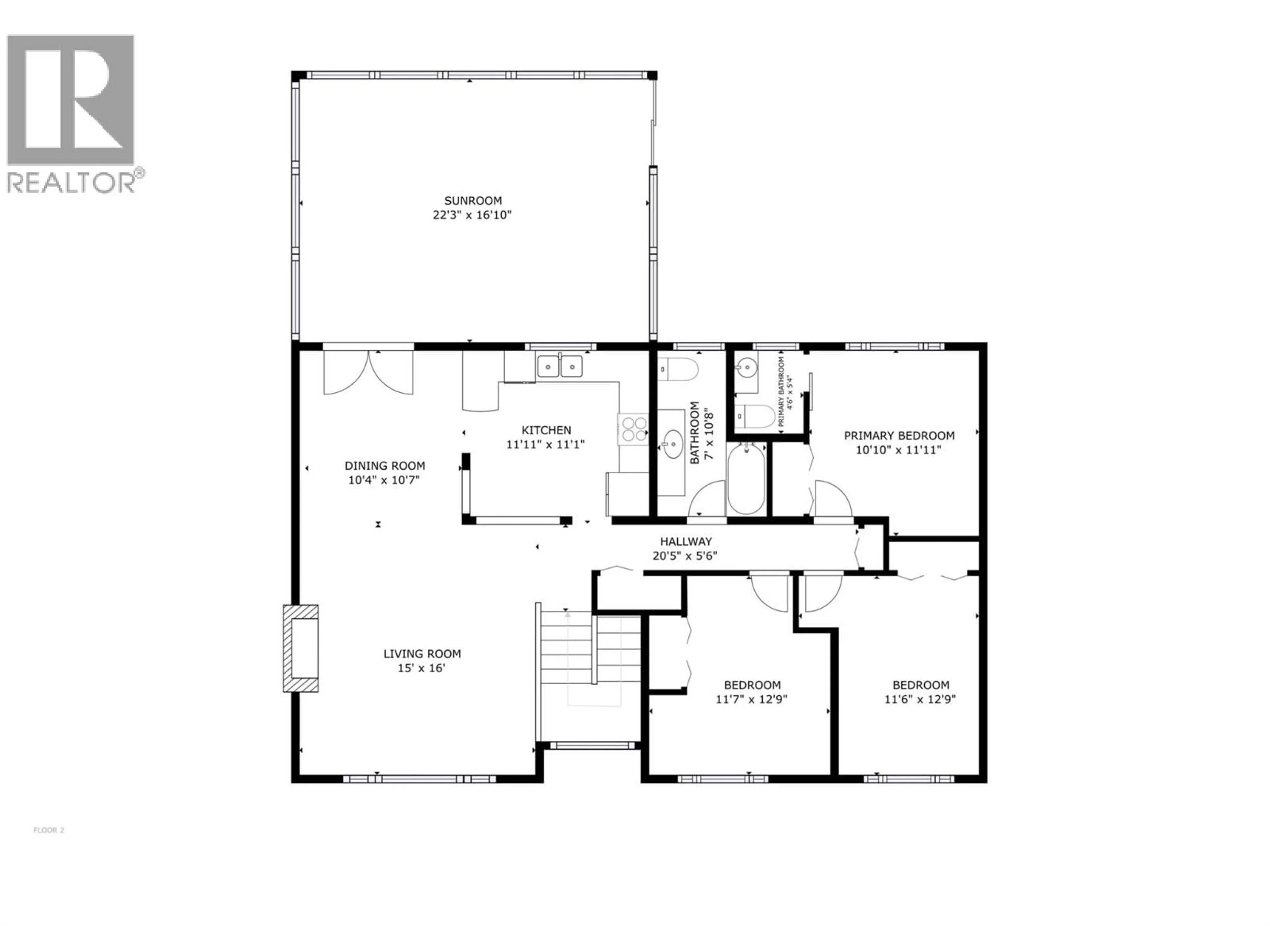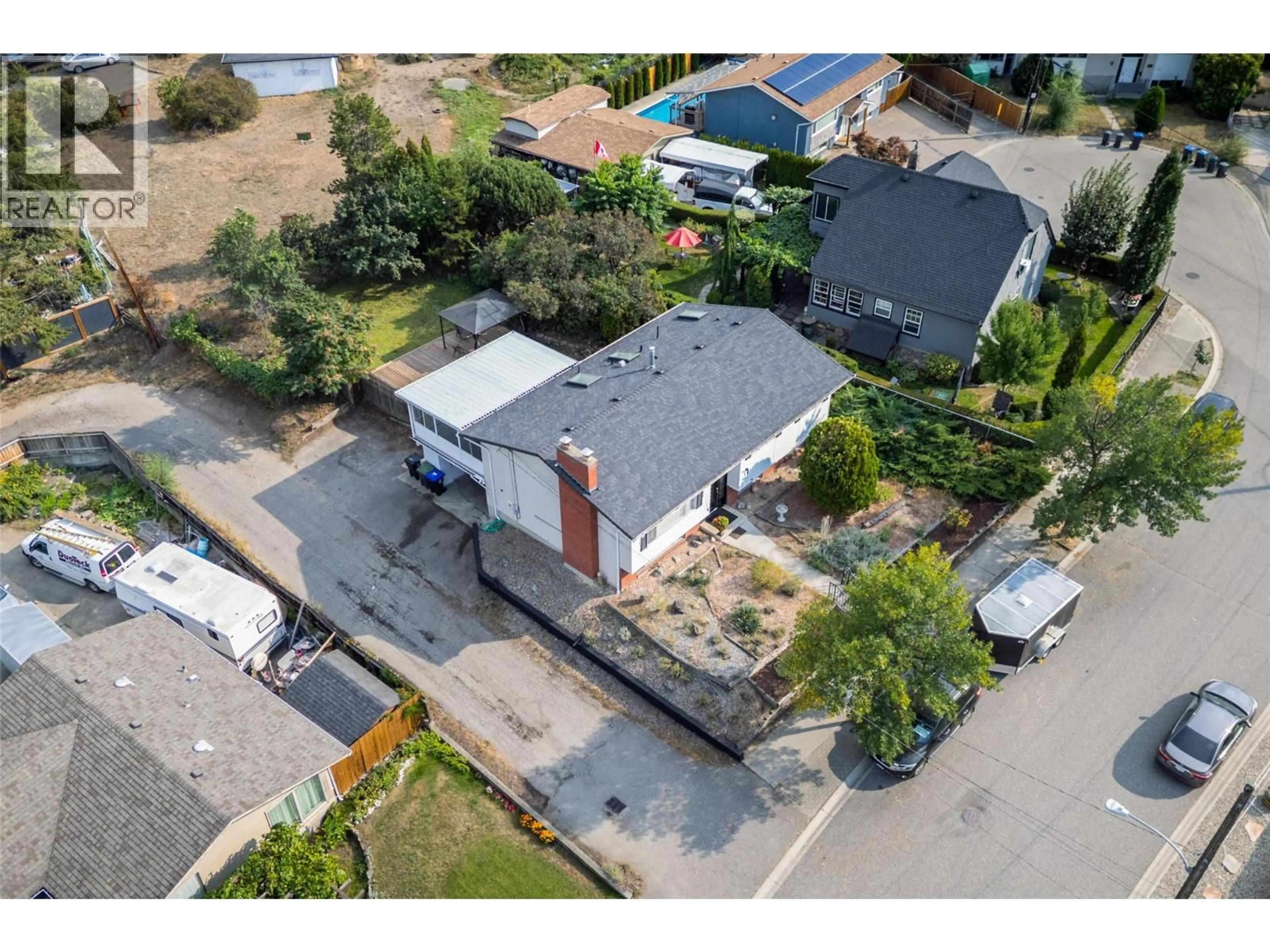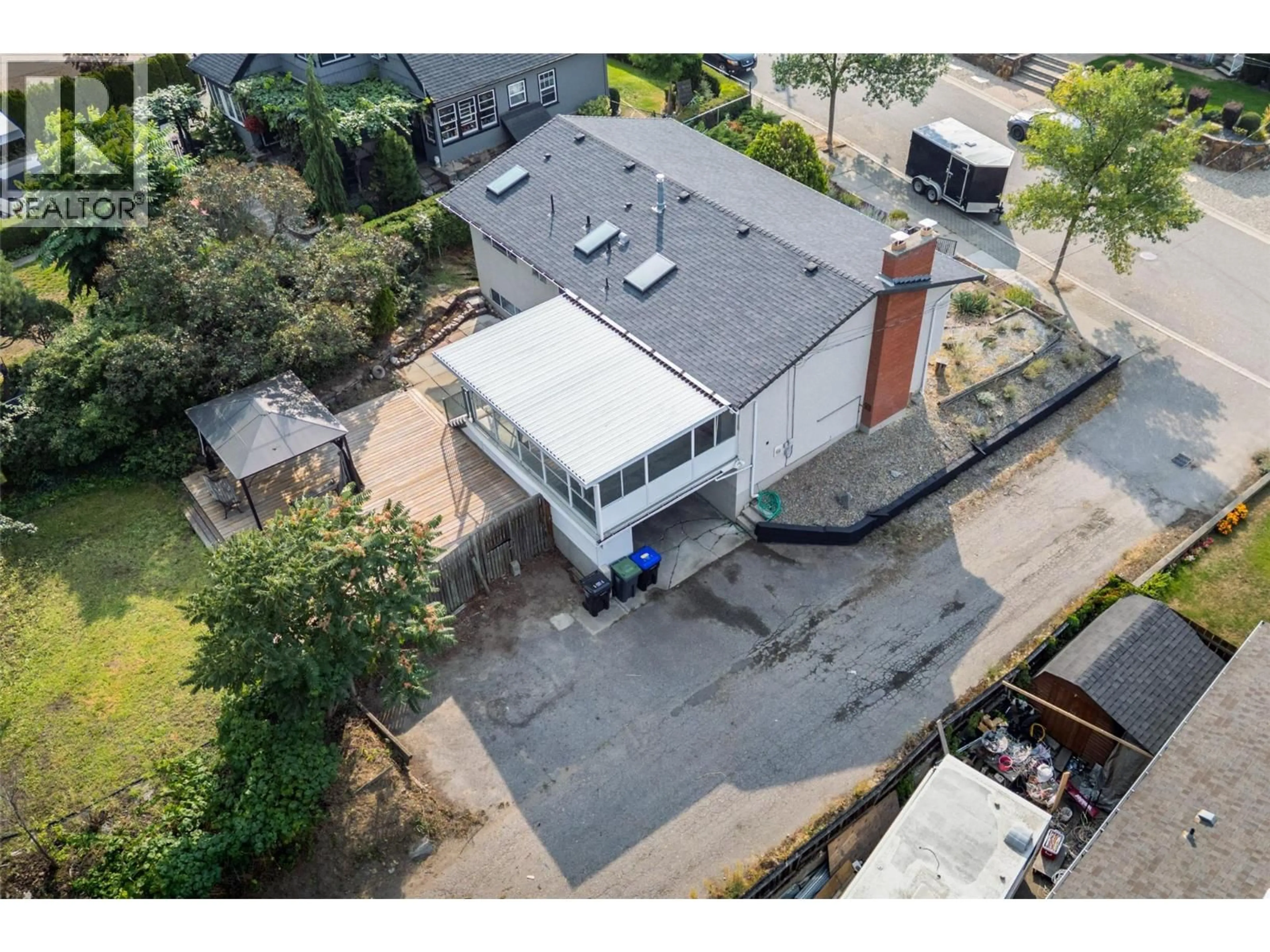1463 BRAEMAR STREET, Kelowna, British Columbia V1Y3X4
Contact us about this property
Highlights
Estimated valueThis is the price Wahi expects this property to sell for.
The calculation is powered by our Instant Home Value Estimate, which uses current market and property price trends to estimate your home’s value with a 90% accuracy rate.Not available
Price/Sqft$376/sqft
Monthly cost
Open Calculator
Description
Bright & spacious 5-bedroom, 3-bathroom home in PRIME old Glenmore location! This home offers over 2200 square feet of comfortable living space, in a family area, just minutes from downtown, Okanagan Lake, shopping, schools & just steps from bike path, Apple Bowl stadium & bus stops. The main floor features an open-concept layout w/updated kitchen overlooking a generous, fully fenced backyard, perfect for entertaining & gardening. The inviting living room incl. new blinds & a cozy gas fireplace, while the adjacent dining area, w/french doors, leads to a sunroom offering serene mountain views. The main level also hosts three well-proportioned bdrms, incl. the primary bdrm w/modern barn door leading to an updated 2-piece ensuite. Downstairs, the home continues to impress w/newer flooring throughout. A large family room w/gas fireplace provides an ideal space for gatherings. The lower level also incl. a sizable storage/workshop/flex room w/direct access to the carport, a three-piece bathroom, a laundry area & two additional bdrms. Outside, the property boasts fantastic curb appeal with low maintenance front yard landscaping & a fully fenced peaceful backyard retreat w/irrigated green space & a new deck & patio area to enjoy. Room for carriage house or shop! Parking is ample w/single carport off laneway, two additional uncovered spots & plenty of street parking. Currently zoned MF1, w/future C-NHD designation providing future development opportunity. (id:39198)
Property Details
Interior
Features
Basement Floor
Laundry room
6'11'' x 10'5''Full bathroom
5'5'' x 5'6''Bedroom
9'0'' x 10'11''Bedroom
12'10'' x 20'7''Exterior
Parking
Garage spaces -
Garage type -
Total parking spaces 4
Property History
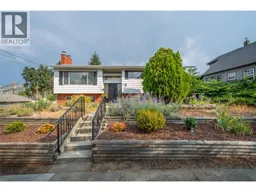 69
69
