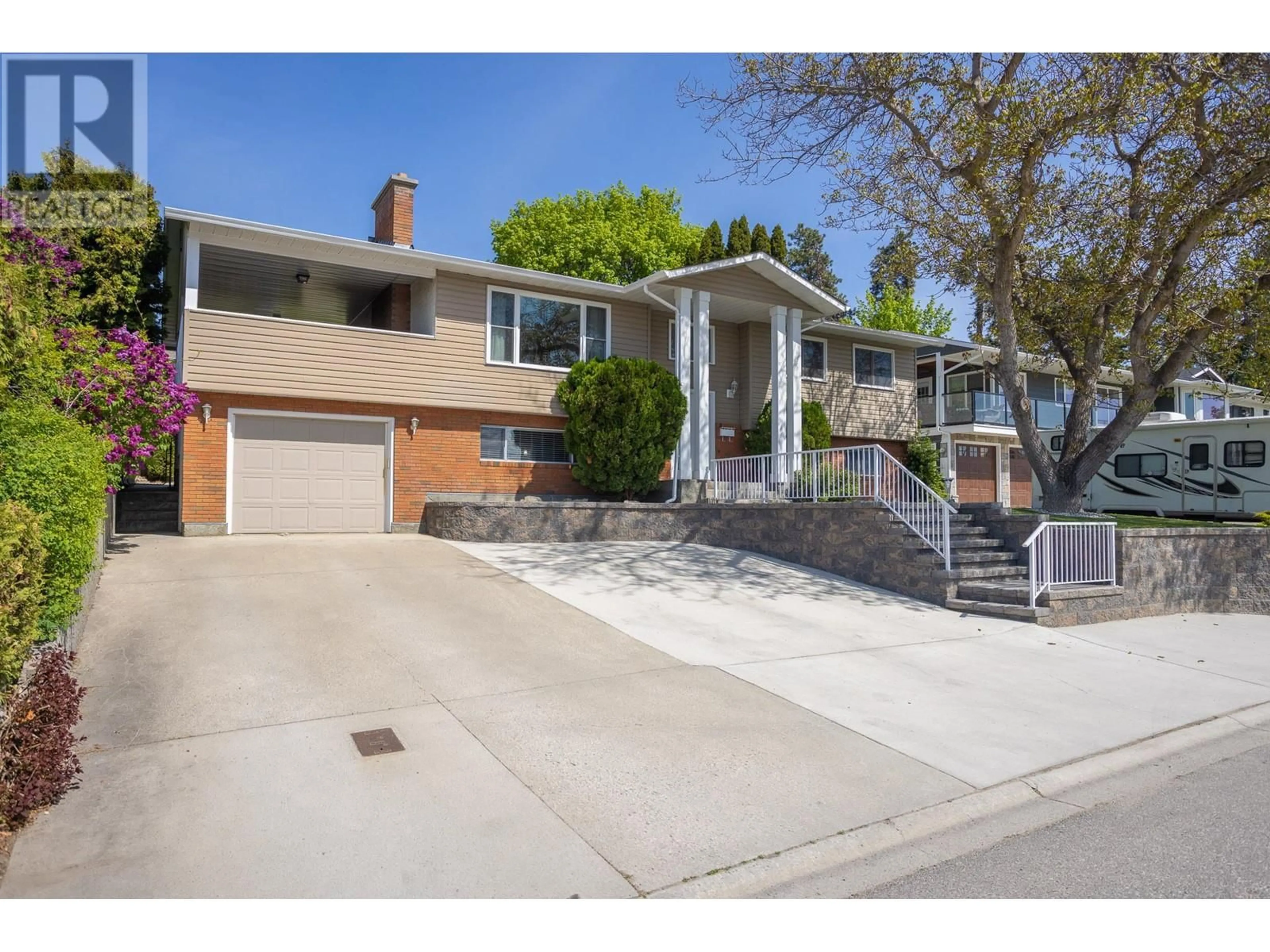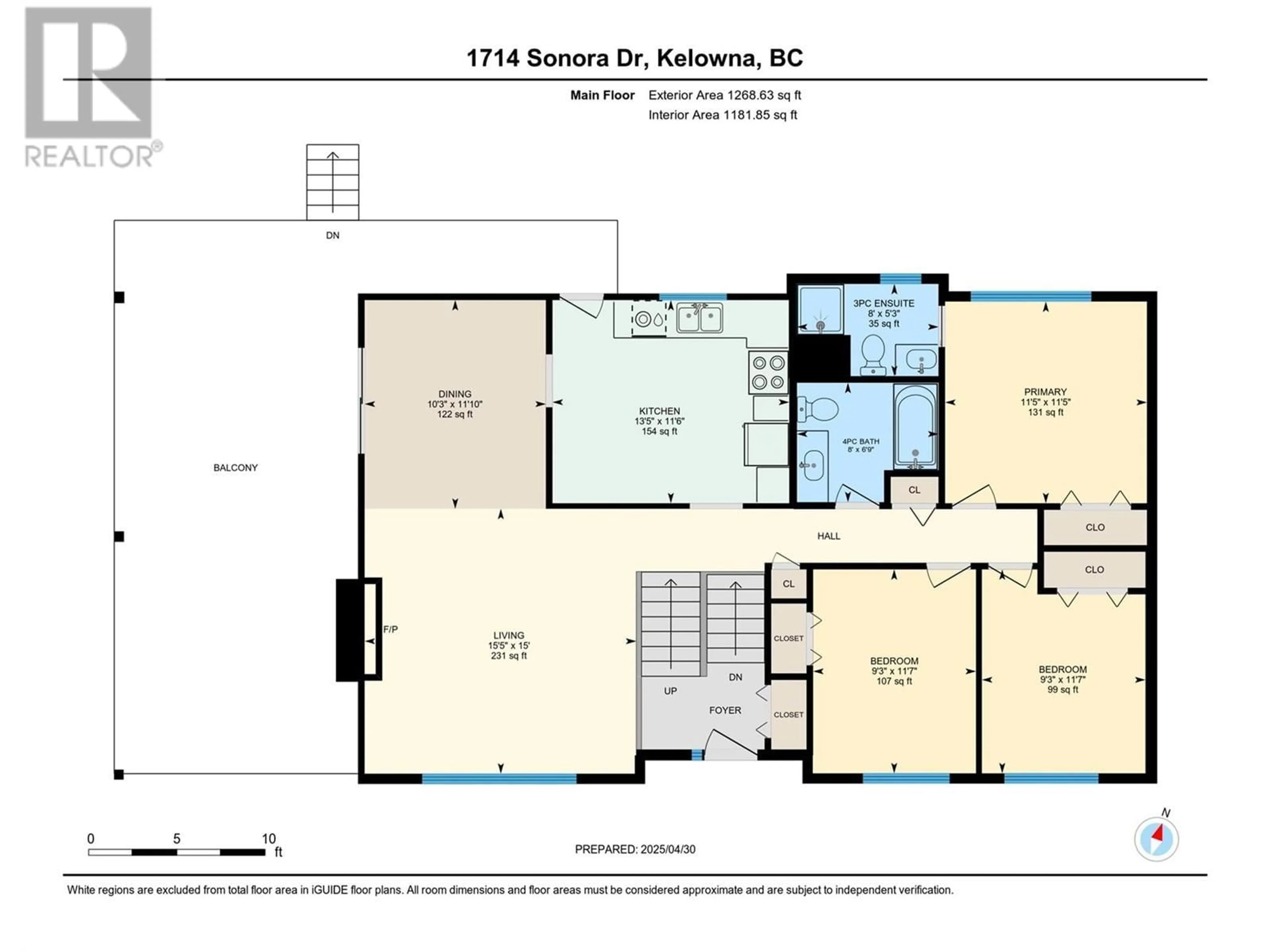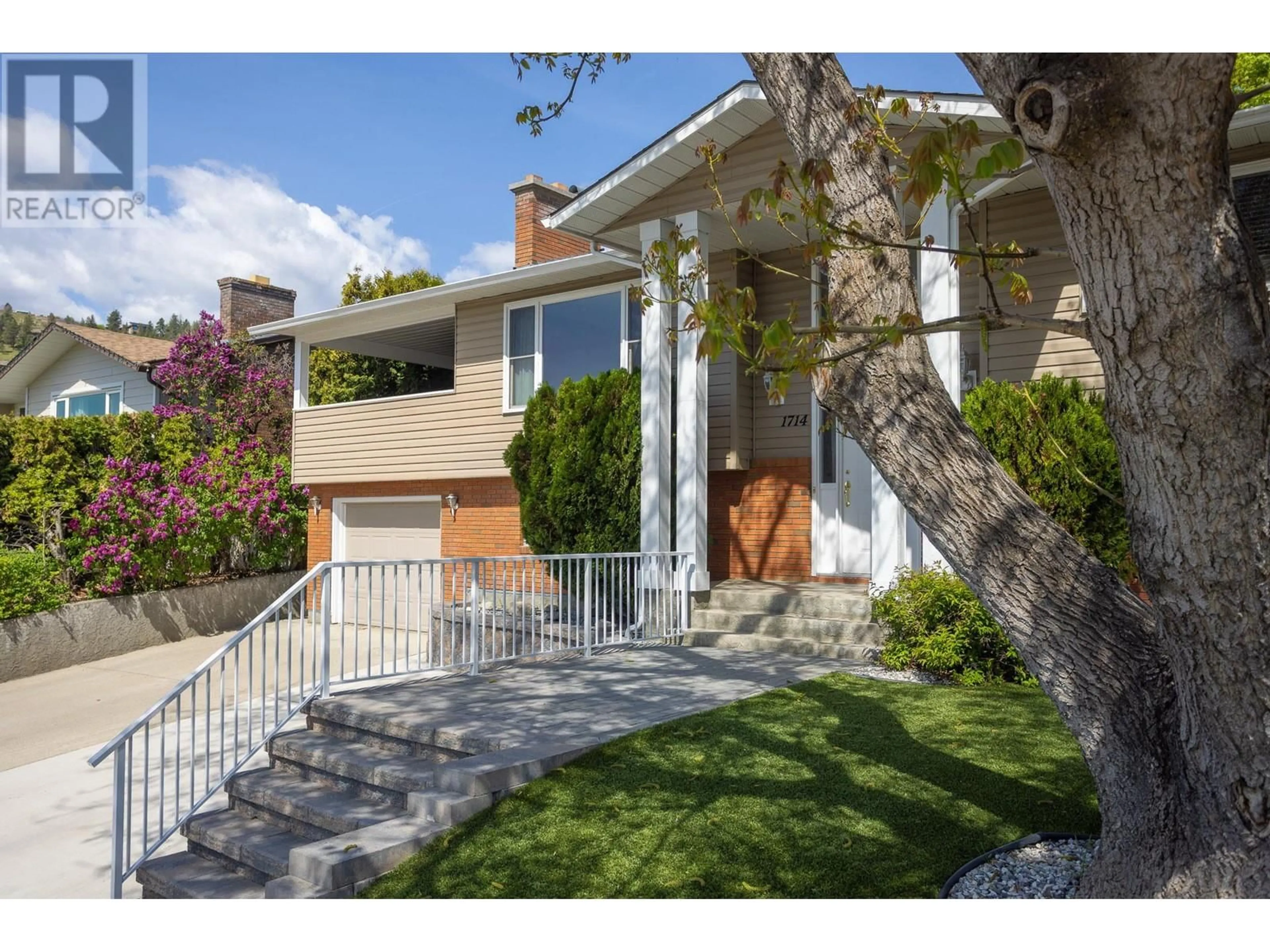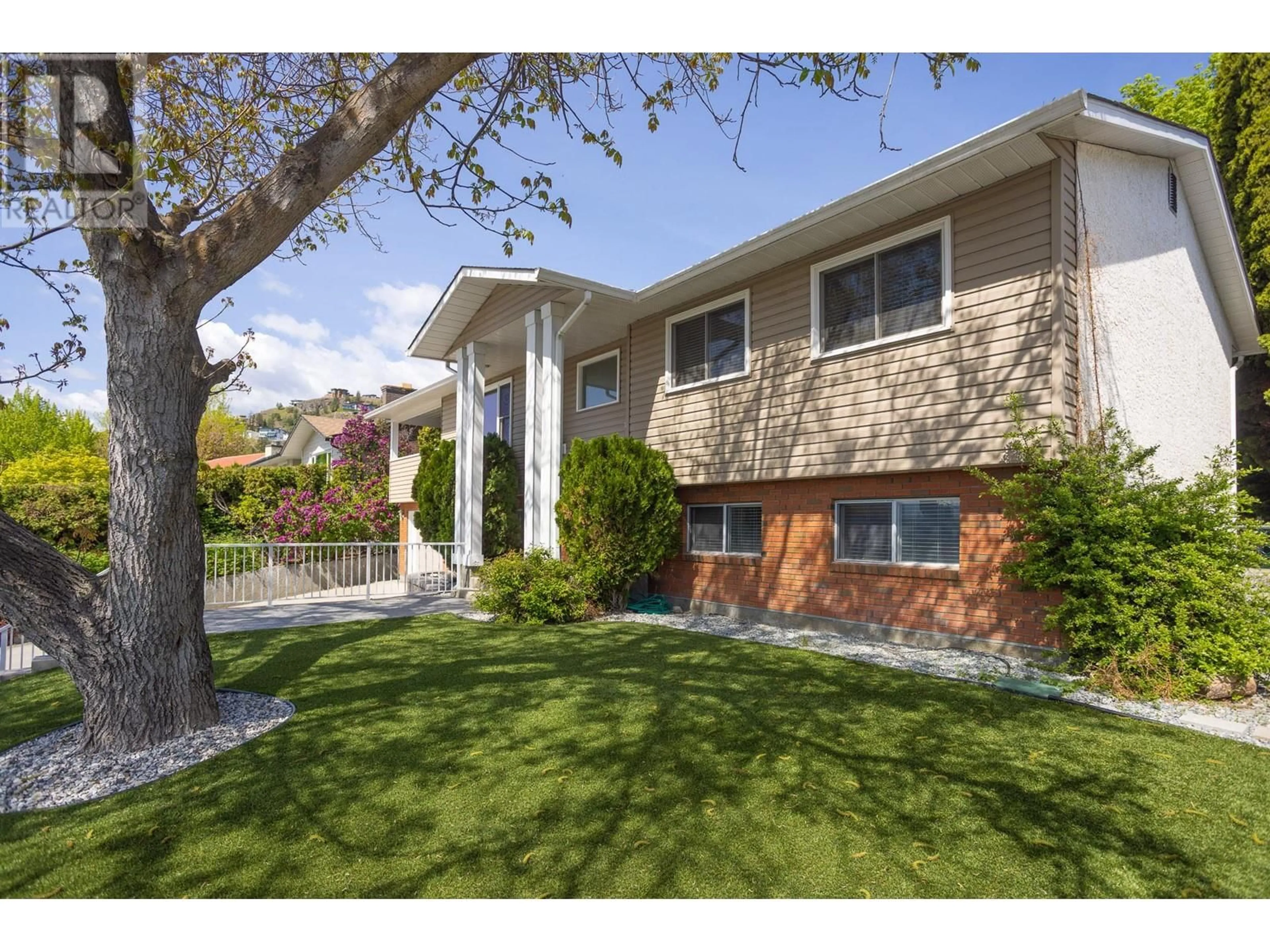1714 SONORA DRIVE, Kelowna, British Columbia V1Y8K7
Contact us about this property
Highlights
Estimated ValueThis is the price Wahi expects this property to sell for.
The calculation is powered by our Instant Home Value Estimate, which uses current market and property price trends to estimate your home’s value with a 90% accuracy rate.Not available
Price/Sqft$388/sqft
Est. Mortgage$3,950/mo
Tax Amount ()$4,334/yr
Days On Market18 hours
Description
Don’t miss this 5-bedroom Glenmore home in a fantastic location close to local schools, parks, and shopping! The bright main floor offers a living space with large windows, a brick-surround wood-burning fireplace, and hardwood flooring through both the dining area and kitchen. The L-shaped kitchen offers plenty of space for a breakfast nook or kitchen island! Enjoy sweeping views of the surrounding mountains, Dilworth, and Kelowna from the huge (almost 500sqft) covered wrap-around deck, a great place to host gatherings and hide from the sun on any hot days. The main floor offers 3 bedrooms, including the primary suite with 3-piece ensuite, and a 4-piece main bathroom with a tub/shower combo. Downstairs includes a rec room with its own wood-burning fireplace, 2 bedrooms, a 3-piece bath, and a large laundry/mudroom. This is well laid out making it EASY TO SUITE for a 1 bedroom suite while keeping a bedroom and rec room for the upstairs. Outside, the fully fenced yard boasts green space, a patio with hot tub, basketball hoop, and 2 sheds, while the front yard has been landscaped with easy-care synthetic lawn. More features include built-in vac, massive 200A service, 2024 gas hot water tank, high efficiency furnace, oversized garage, parking for 7+ vehicles with the extra-wide driveway, plenty of storage, and easy suite potential make this a flexible option for families or investors alike with FAST possession possible. (id:39198)
Property Details
Interior
Features
Basement Floor
Other
13'3'' x 21'9''Utility room
8'8'' x 6'8''Laundry room
15'6'' x 10'10''Storage
13'0'' x 7'2''Exterior
Parking
Garage spaces -
Garage type -
Total parking spaces 1
Property History
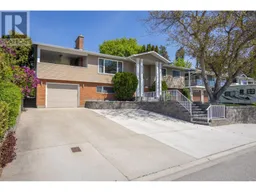 55
55
