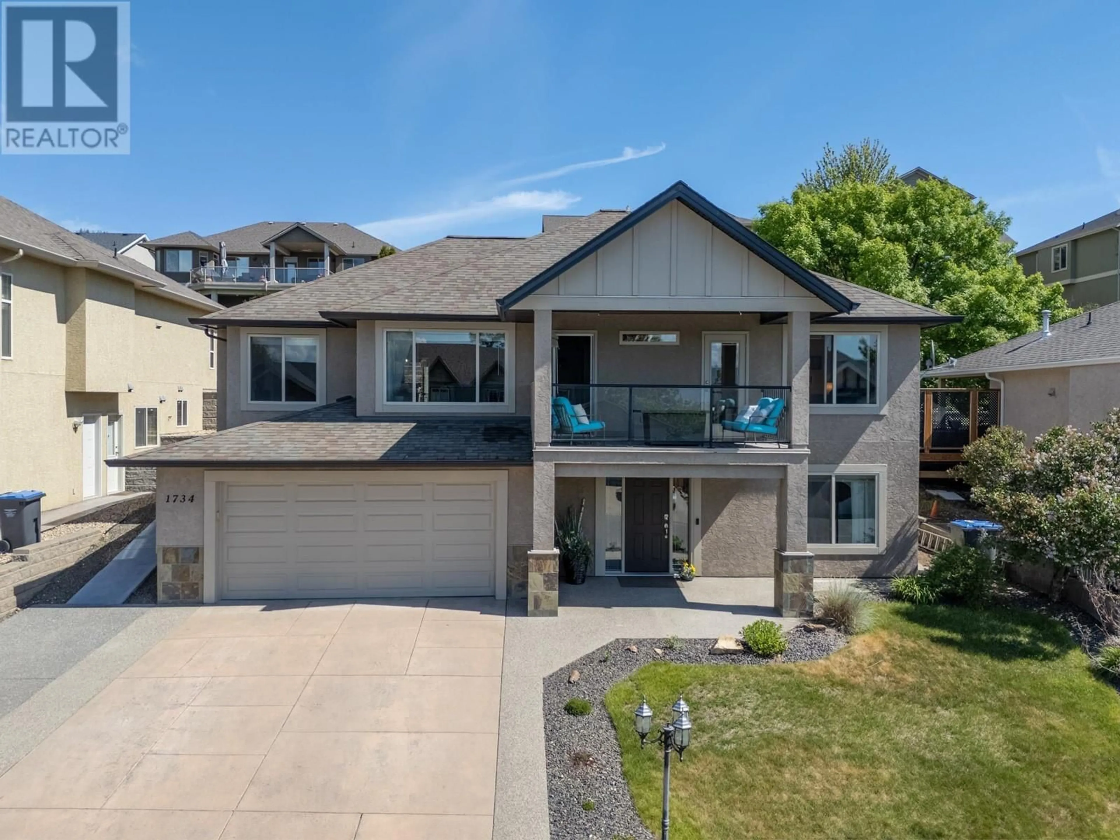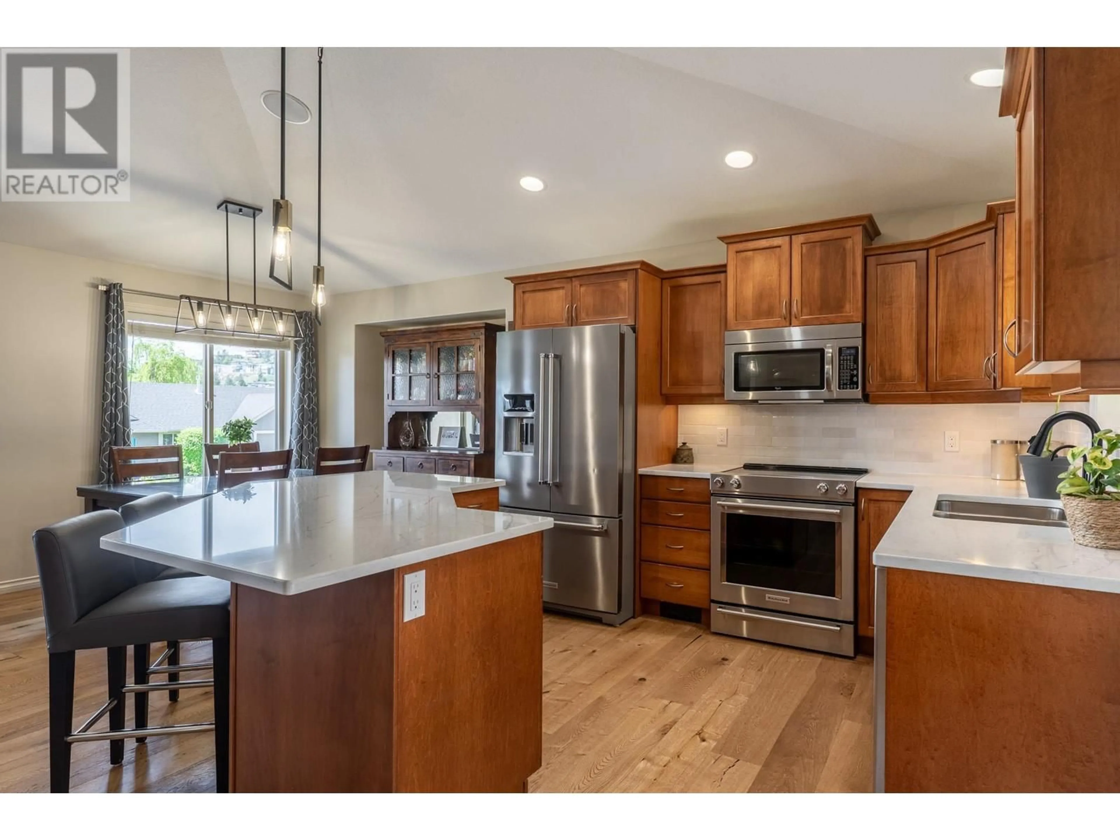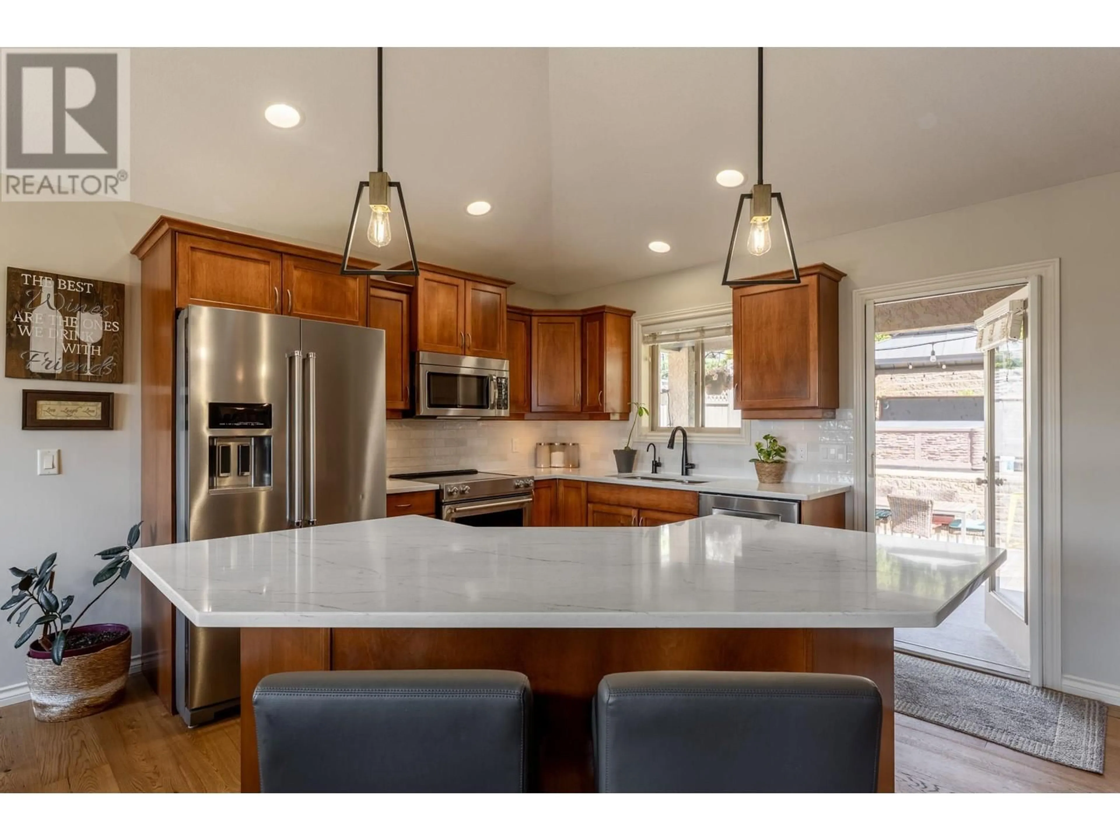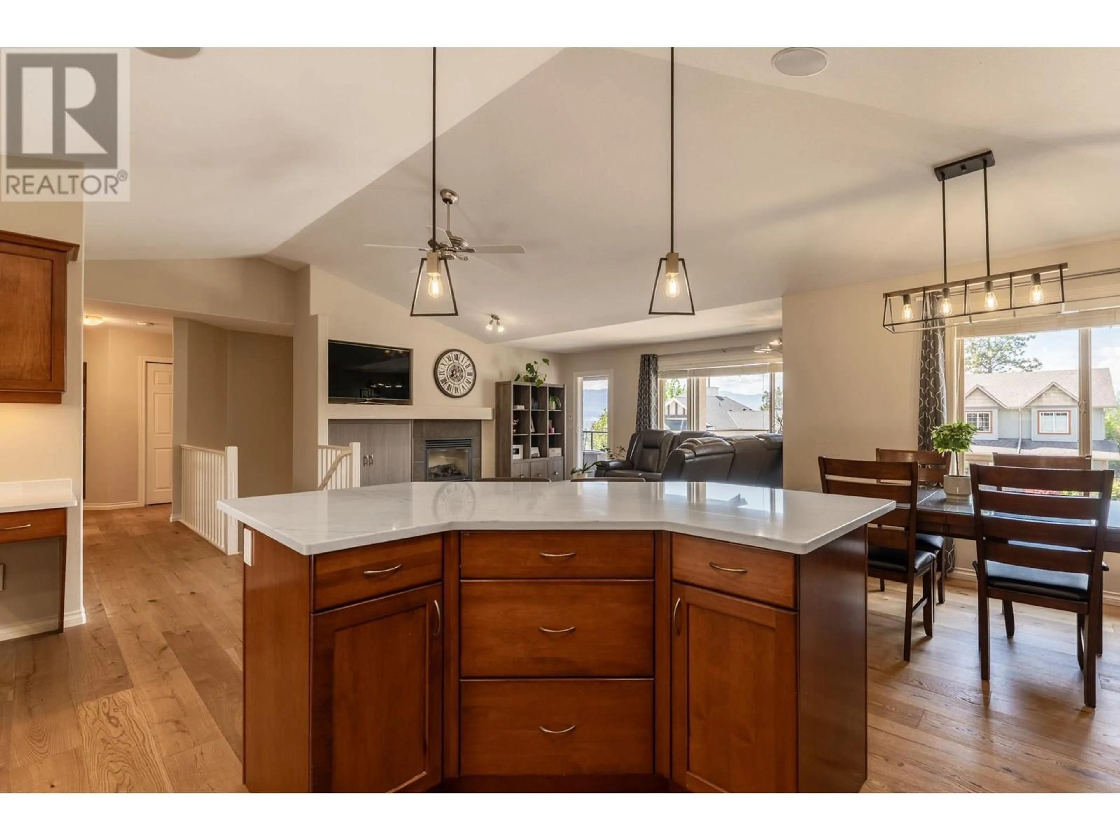1734 MARKHAM COURT, Kelowna, British Columbia V1V2W1
Contact us about this property
Highlights
Estimated ValueThis is the price Wahi expects this property to sell for.
The calculation is powered by our Instant Home Value Estimate, which uses current market and property price trends to estimate your home’s value with a 90% accuracy rate.Not available
Price/Sqft$407/sqft
Est. Mortgage$4,445/mo
Tax Amount ()$5,003/yr
Days On Market1 day
Description
This beautifully updated 5-bedroom home is located on a quiet cul-de-sac in a fantastic, family-friendly neighbourhood close to schools. With a separate entrance already in place, it’s easily suite-able—perfect for extended family or rental income. Enjoy stunning views of Dilworth Mountain, city lights, and a peek-a-boo lake view. The private, fenced backyard offers plenty of space for kids and pets, plus two covered decks and a covered patio make entertaining a breeze. With room to grow and thoughtful upgrades throughout, this home has it all! Updates include: Carpet in 2021, Kitchen counters, backsplash, faucets, on demand hot water in 2024, appliances in 2023, hardwood floors 2024, retaining wall in 2012, downstairs shower in 2020, HWT in 2018. In-ceiling speakers were also recently added to the kitchen and primary bathroom. (id:39198)
Property Details
Interior
Features
Main level Floor
4pc Ensuite bath
Primary Bedroom
13' x 14'Bedroom
11' x 10'Bedroom
11' x 10'Exterior
Parking
Garage spaces -
Garage type -
Total parking spaces 2
Property History
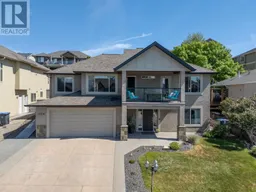 36
36
