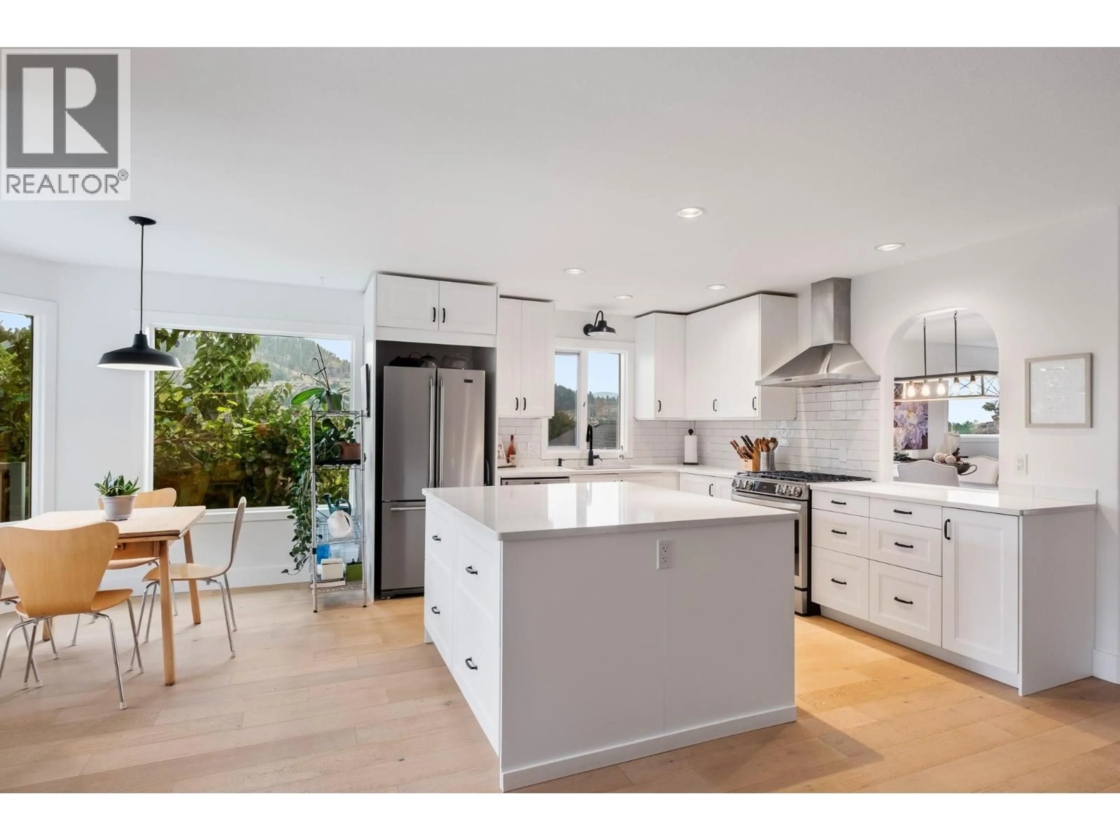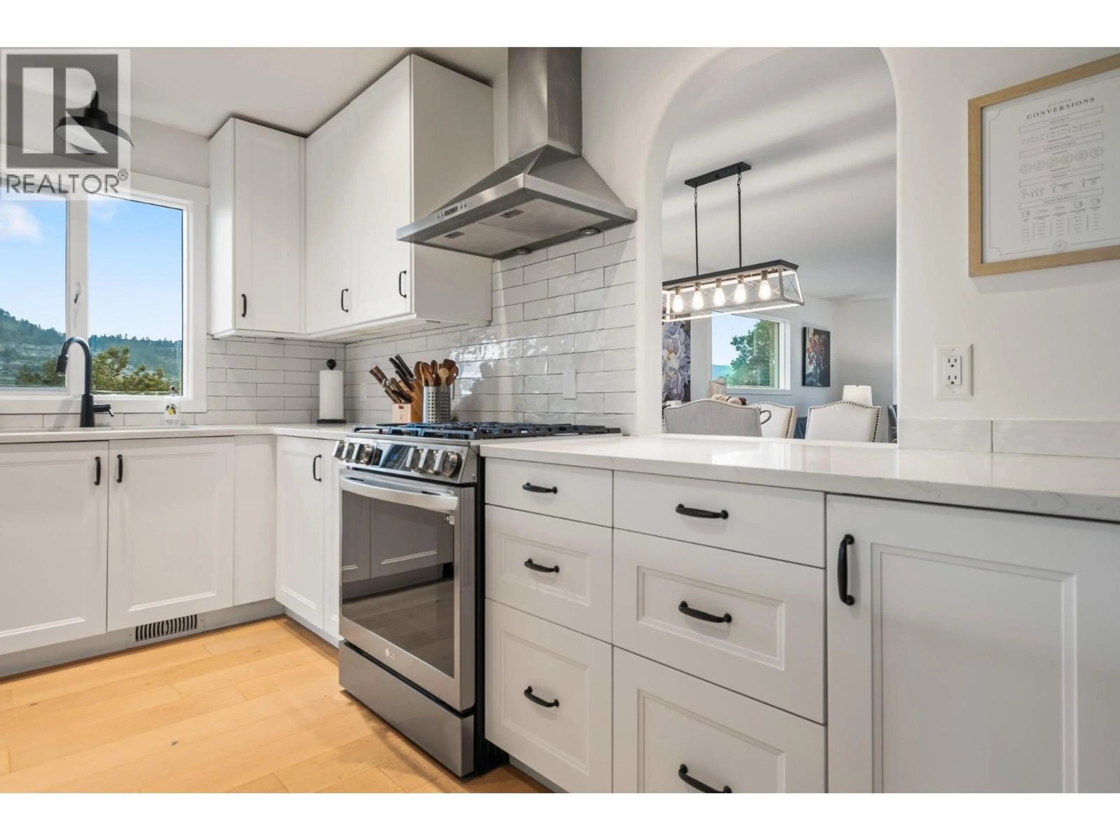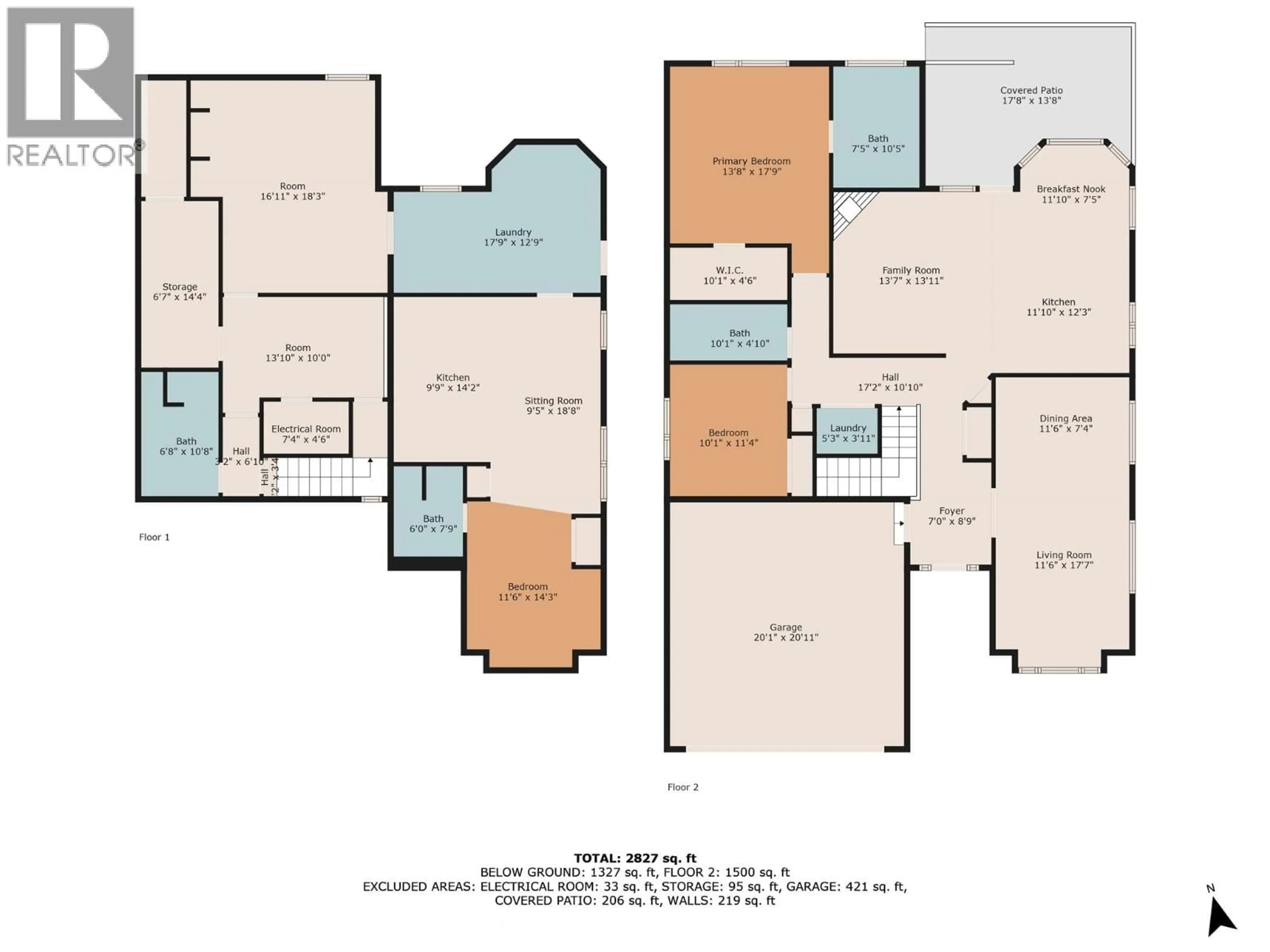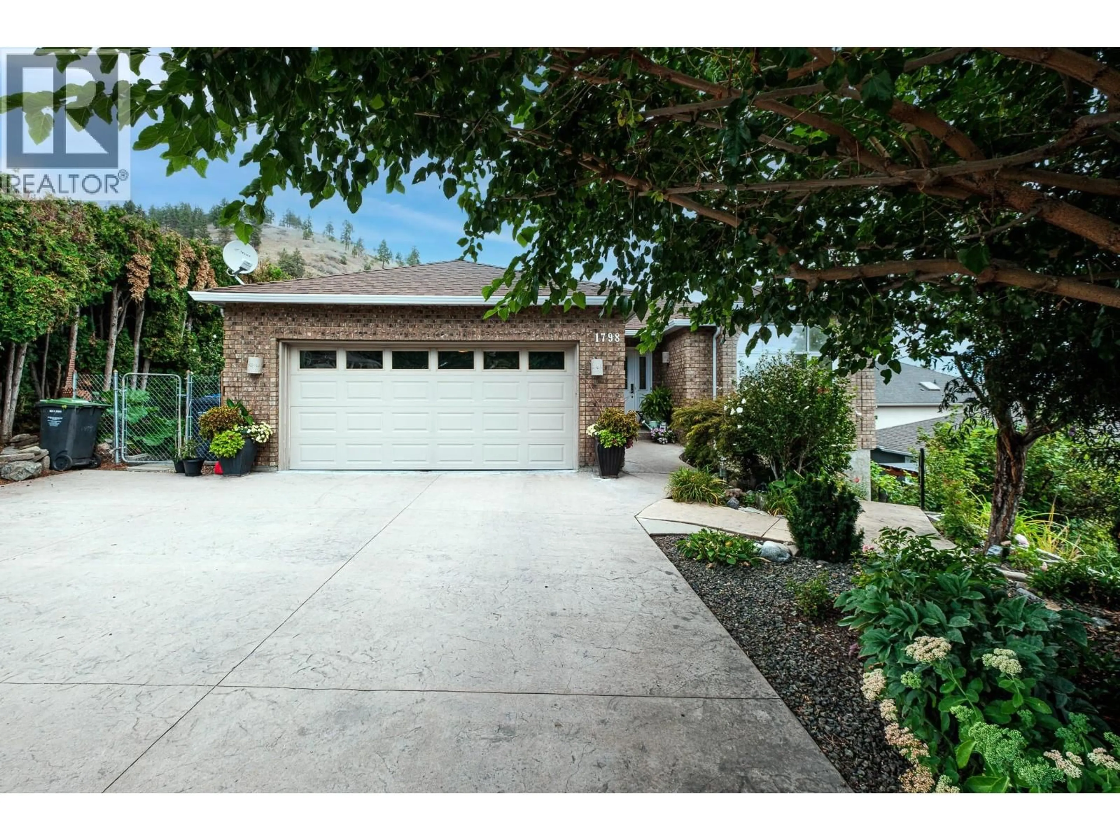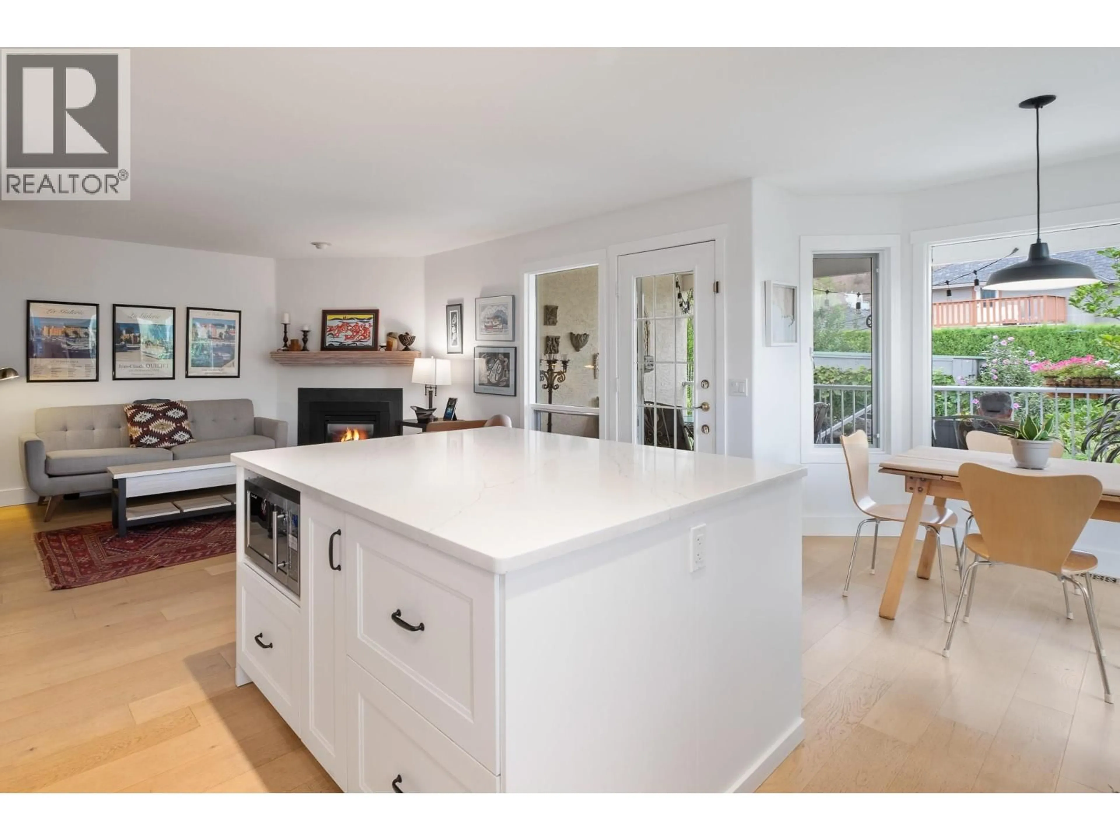1798 SPRUCEDALE COURT, Kelowna, British Columbia V1V1P3
Contact us about this property
Highlights
Estimated valueThis is the price Wahi expects this property to sell for.
The calculation is powered by our Instant Home Value Estimate, which uses current market and property price trends to estimate your home’s value with a 90% accuracy rate.Not available
Price/Sqft$340/sqft
Monthly cost
Open Calculator
Description
A true sanctuary tucked away at the end of Sprucedale Court. Peace & tranquility is felt entering this updated rancher centrally located in the heart of Glenmore, close to parks schools, shopping and the city Centre. A gardener’s paradise with covered outdoor sitting area surrounded by grape vines, take a seat and a sip and feel the true Okanagan wine experience right in your own back yard playground. The additional plantings include blueberries, raspberries, blackberries, 5 fruit trees (peach, plum, pear, sour cherry), and a further larger vegetable garden with mixed borders. Inside, this home has been tastefully updated with light-toned wide-plank oak hardwood flooring and a gorgeous new kitchen The spacious kitchen includes a large quartz island and custom cabinetry, making it ideal for both cooking and entertaining. Natural light floods the space from the east-facing windows, leading you to the inviting covered deck that extends your living space outdoors. The versatile layout offers potential for a two-bedroom suite or a one-bedroom/studio suite with separate laundry in the basement. The home also offers ample storage, a two-car garage, and four additional parking spaces for convenience. Note: The listing includes a fourth bedroom or studio space, which does not have a window. Discover your own piece of paradise in the heart of the city. (id:39198)
Property Details
Interior
Features
Main level Floor
Dining nook
8'6'' x 8'10''Kitchen
12'0'' x 10'4''Foyer
6'4'' x 8'0''3pc Ensuite bath
Exterior
Parking
Garage spaces -
Garage type -
Total parking spaces 4
Property History
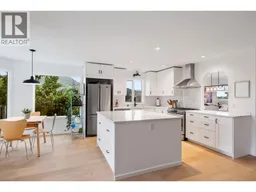 47
47
