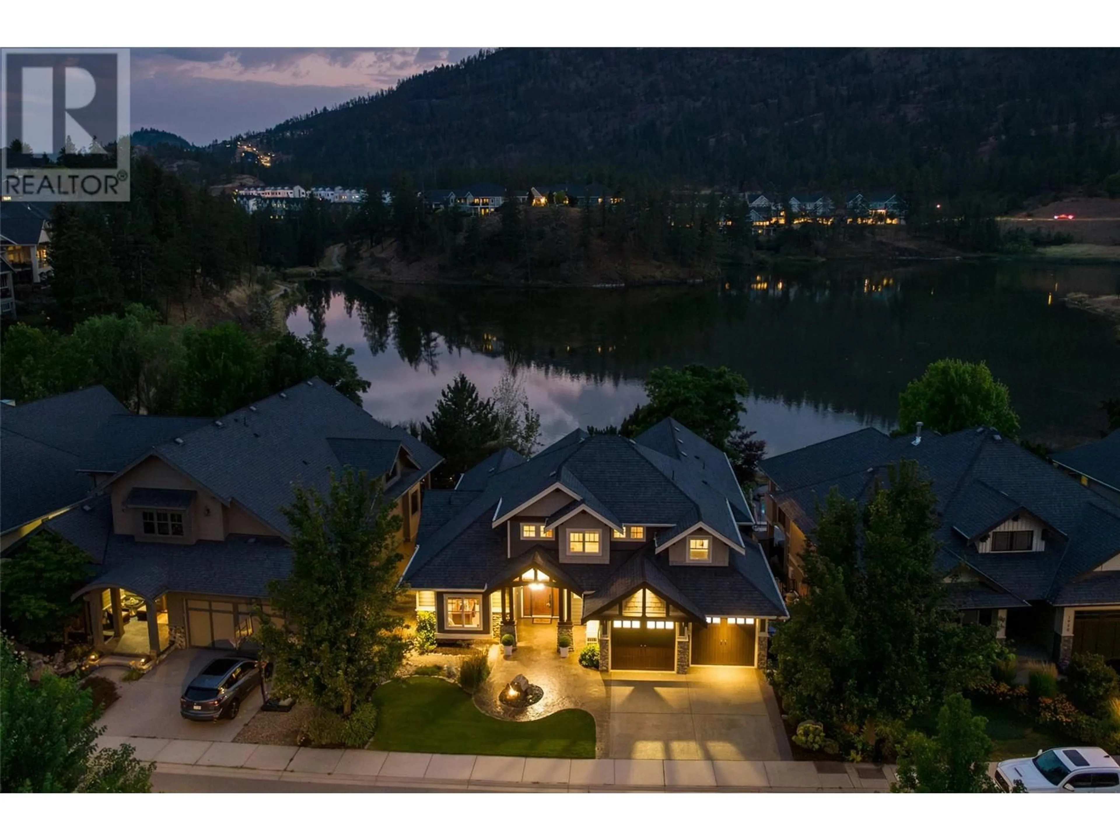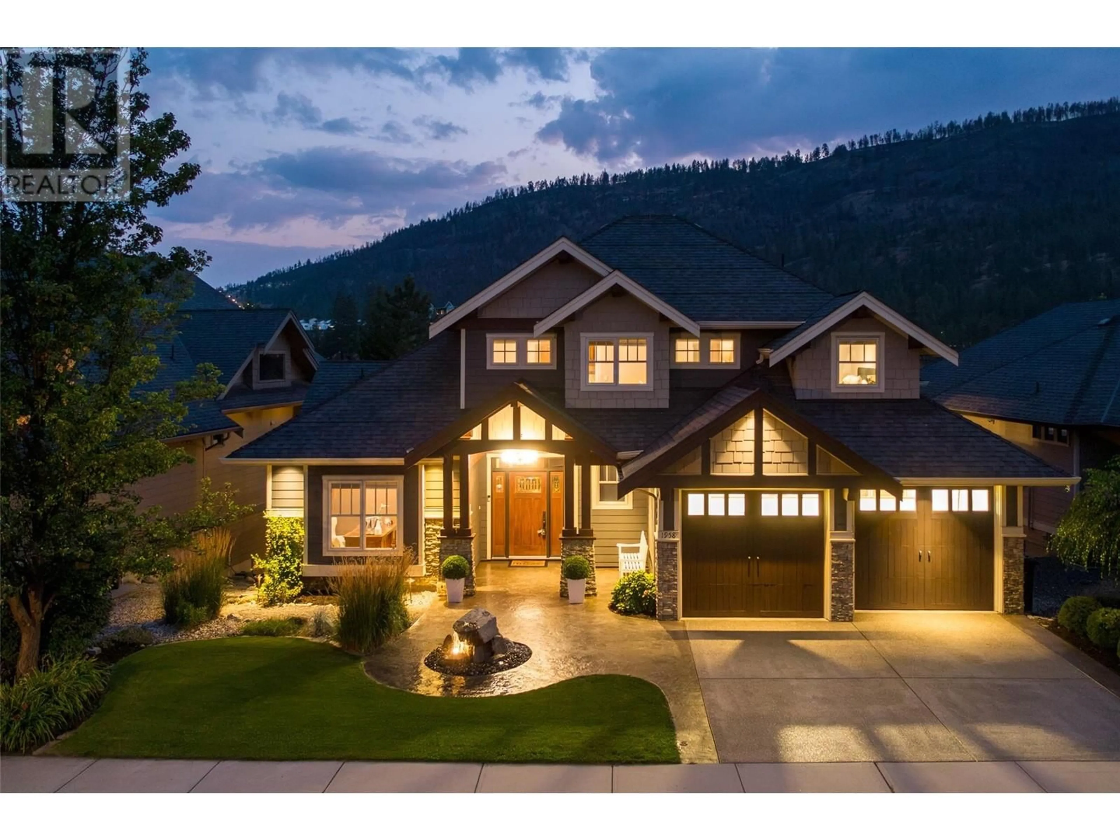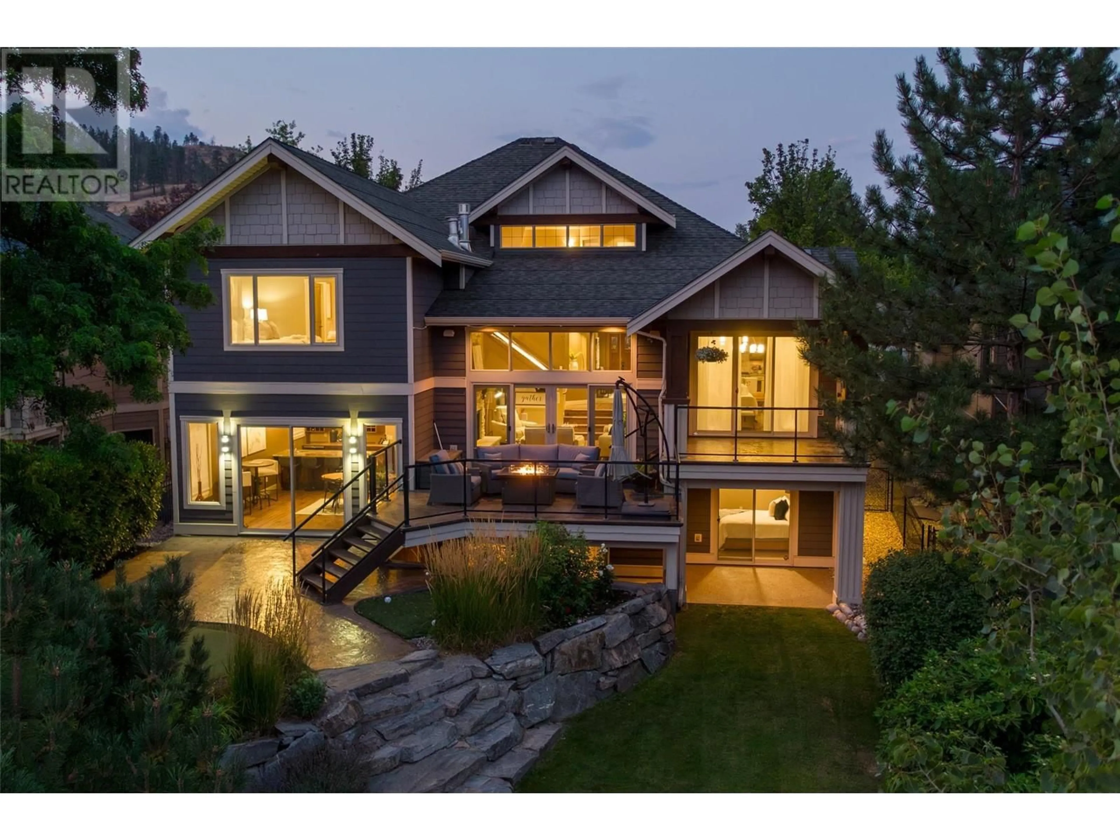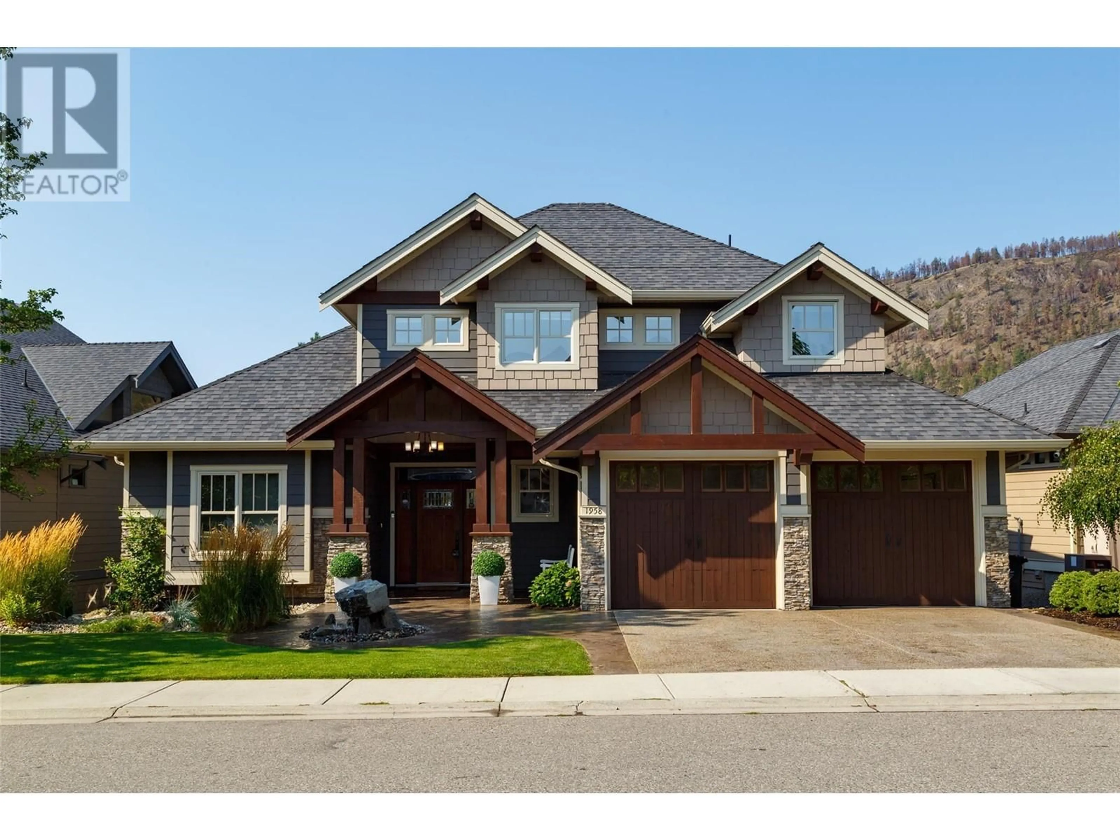1958 HIDDEN LAKE PLACE, Kelowna, British Columbia V1V2W8
Contact us about this property
Highlights
Estimated valueThis is the price Wahi expects this property to sell for.
The calculation is powered by our Instant Home Value Estimate, which uses current market and property price trends to estimate your home’s value with a 90% accuracy rate.Not available
Price/Sqft$432/sqft
Monthly cost
Open Calculator
Description
RIGHT ON THE WATERFRONT OF HIDDEN LAKE! Wilden Winner 10 Minutes to Downtown, 10 Steps to Nature! This distinctive former show home is the prized recipient of the 2008 Gold Tommie Winners for both Best Architectural/Interior Design & Master Suite built by Authentech Homes. This bright open concept floor plan accentuates seamless indoor outdoor living with its walls of windows and tiered patios that face sweeping lake views. Unparalleled post & beam vaulted ceilings echo the airy openness outside. The gourmet island kitchen with new Electrolux appliances throughout the kitchen makes entertaining a breeze while the master retreat offers privacy, lake views, customized walk-in closet, and a spa inspired ensuite with both jetted tub & shower. New state of the art geothermal heating & cooling, fresh air system, soft water system, B/I surround sound, family room with wet bar, oversized glass patio doors, custom indoor staircase water feature assists with natural humidity, professionally landscaped with dual water features, golf putting green, & custom artificial indoor skating surface within the 2 car garage. Minutes to UBCO, Aberdeen Hall, YLW Kelowna Airport, world class golf, wineries & shopping. This custom built home is sure to capture your heart and offers the finest in Okanagan living with nature, hiking & biking at your doorstep.. even hockey on the lake in winter! Benefits are endless. Meticulously maintained & well loved! Truly a wonderful place to call home. (id:39198)
Property Details
Interior
Features
Main level Floor
Kitchen
14'0'' x 25'6''Dining room
12'0'' x 12'0''Living room
19'3'' x 17'9''Foyer
12'0'' x 11'2''Exterior
Parking
Garage spaces -
Garage type -
Total parking spaces 4
Property History
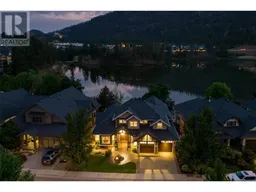 80
80
