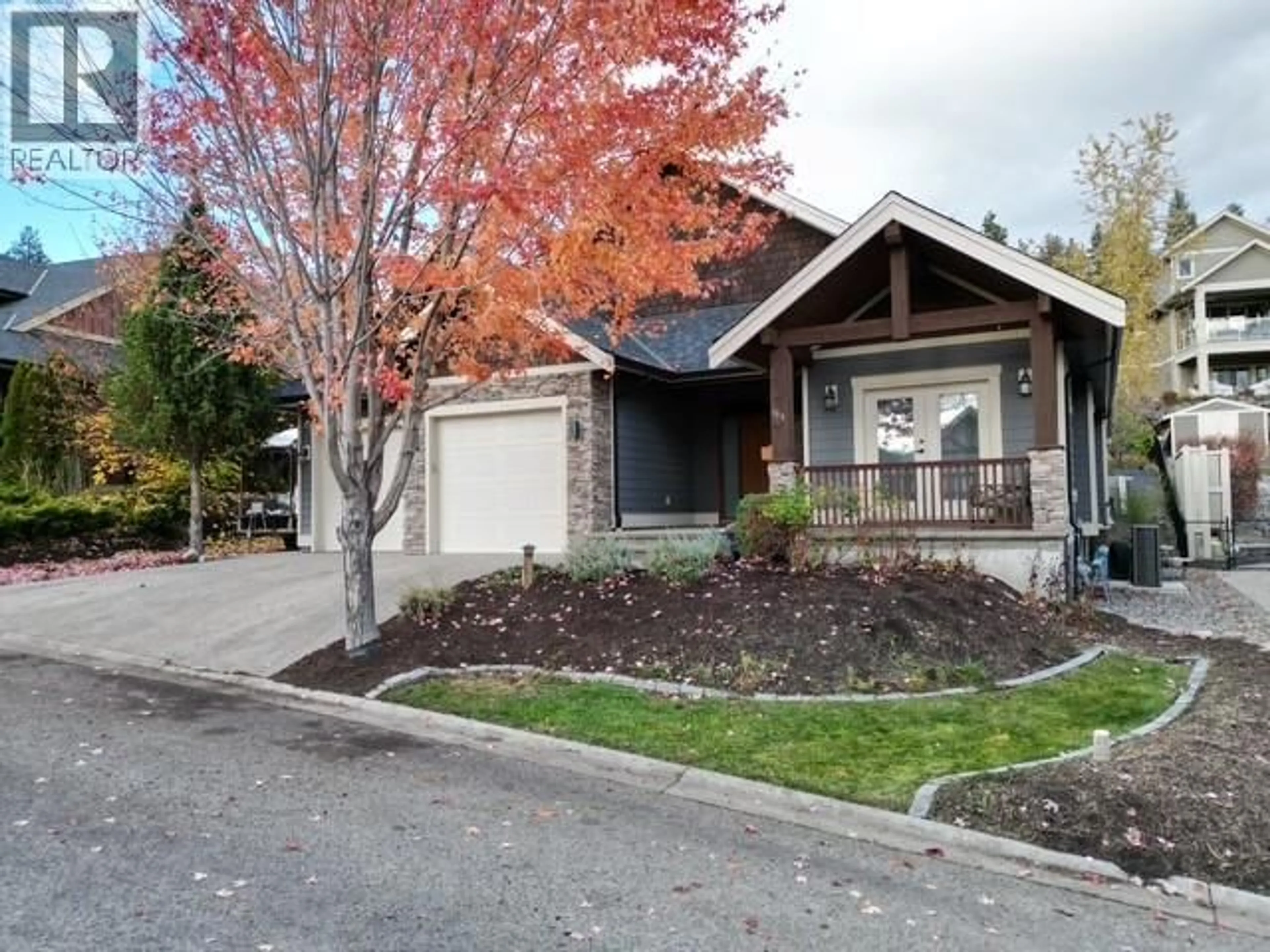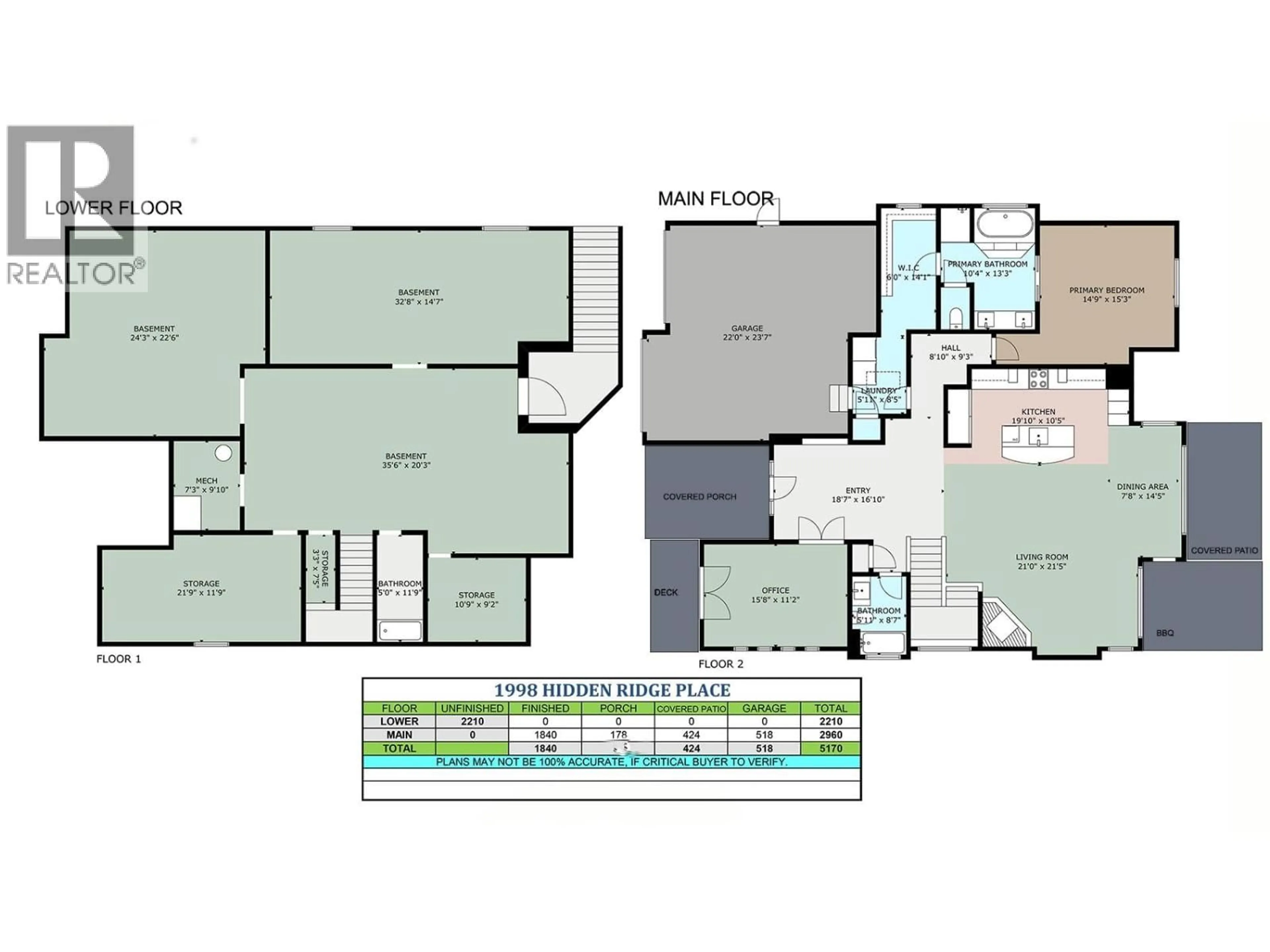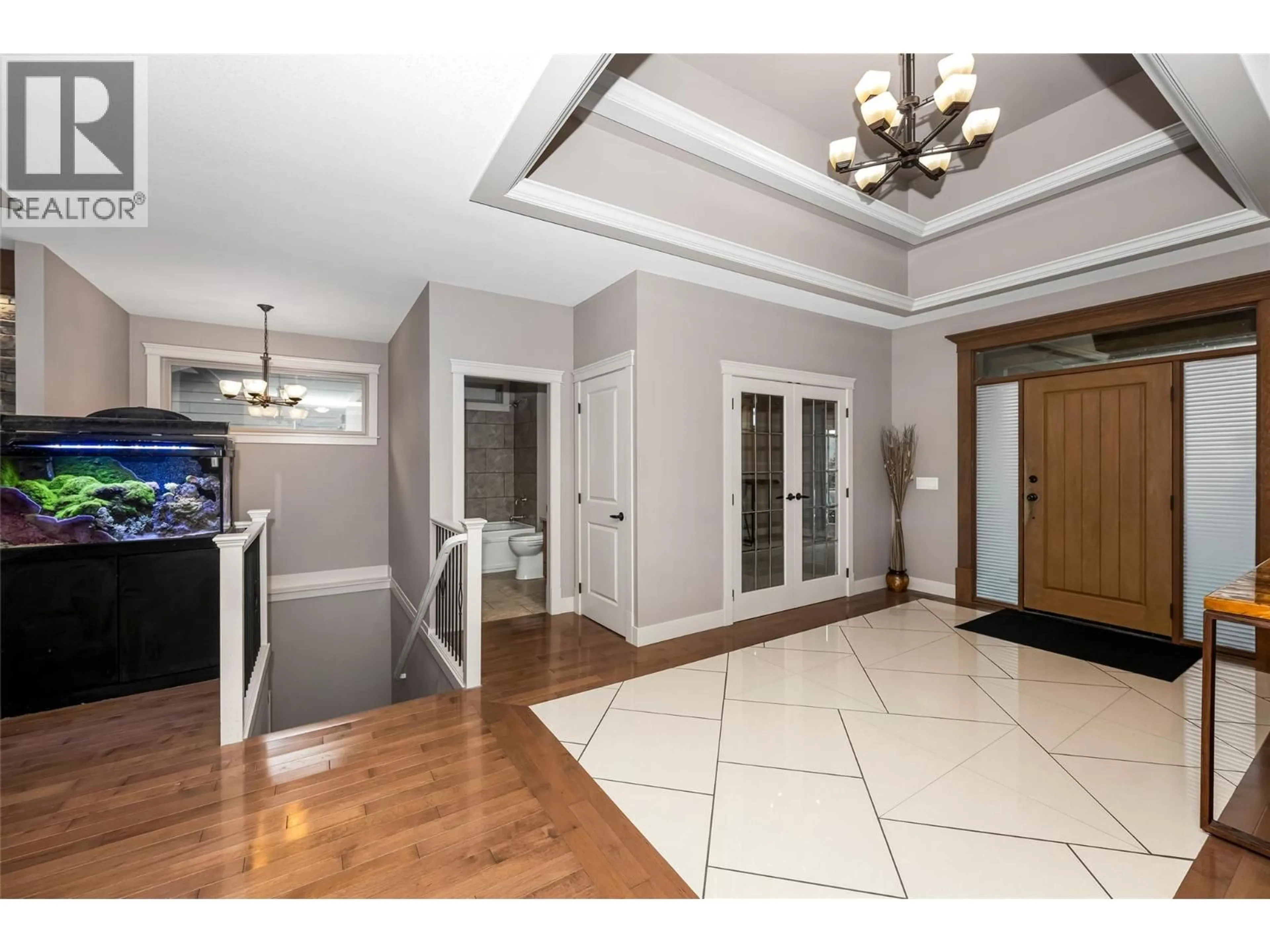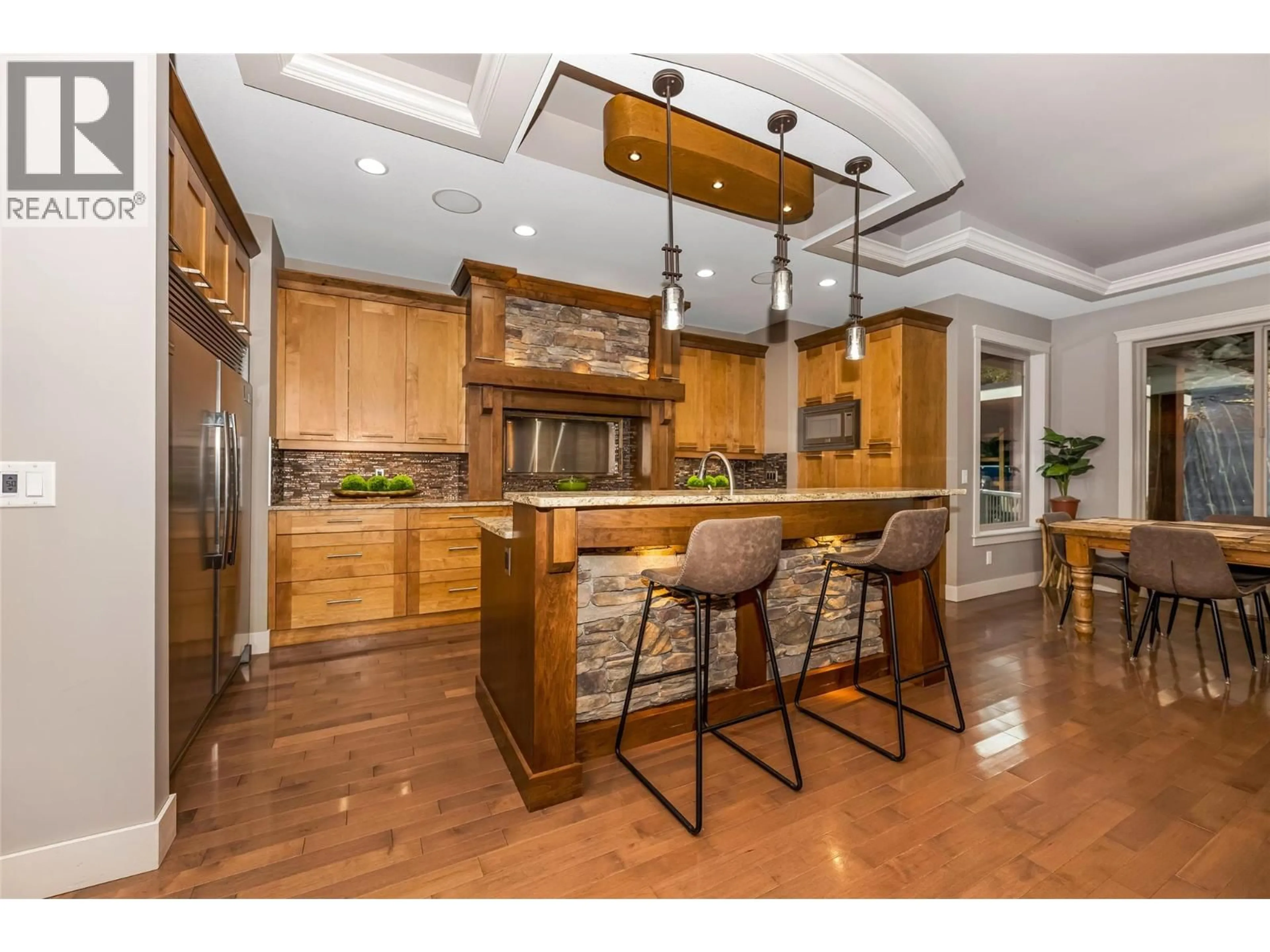1998 HIDDEN RIDGE PLACE, Kelowna, British Columbia V1V2X8
Contact us about this property
Highlights
Estimated valueThis is the price Wahi expects this property to sell for.
The calculation is powered by our Instant Home Value Estimate, which uses current market and property price trends to estimate your home’s value with a 90% accuracy rate.Not available
Price/Sqft$673/sqft
Monthly cost
Open Calculator
Description
Beautiful Rancher on a quiet cul-de-sac in Kelowna's sought after Wilden Neighborhood. As you step through the front entry of this 4,357 sq ft home, you’re greeted by the elegance of large format open-concept layout. Natural light fills the main level, highlighting the ten-foot tray ceilings and warm hardwood floors. The heart of the home is the two-tone kitchen, an elegant blend of custom shaker-style cabinetry, granite countertops and spacious island. Gallery edition appliances with an oversized stainless steel fridge/freezer, glass cook top oven and dishwasher. From here, the flow leads seamlessly into the living area with a cozy gas fireplace. Enjoy an entertainers lifestyle with smart home tech with built in speakers and smart lighting. The dining fits a large table and walks onto the patio. Here you’ll find vaulted timber post-and-beam construction. A concrete outdoor kitchen with a gas cooktop, and private yard ready to be personalized. The serene primary suite offers a spa-inspired ensuite with travertine tile, soaker tub, and a multi-zone luxury shower. The comfort continues with a NuWave in-floor heat, walk-in closet and a connected laundry room. Additionally on the main floor you'll find a second bedroom/office/den and a full guest bath. Downstairs, a blank-canvas offers limitless potential for additional bedrooms, a future suite, or rec room. This home perfectly blends elegance and lifestyle close to amenities and rec. Ample storage and RV/ additional parking. (id:39198)
Property Details
Interior
Features
Main level Floor
Storage
14' x 6'Laundry room
8'5'' x 5'11''5pc Ensuite bath
13'3'' x 10'4''Primary Bedroom
15'3'' x 14'9''Exterior
Parking
Garage spaces -
Garage type -
Total parking spaces 2
Property History
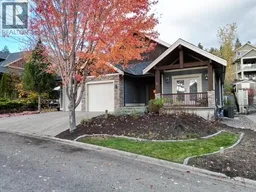 46
46
