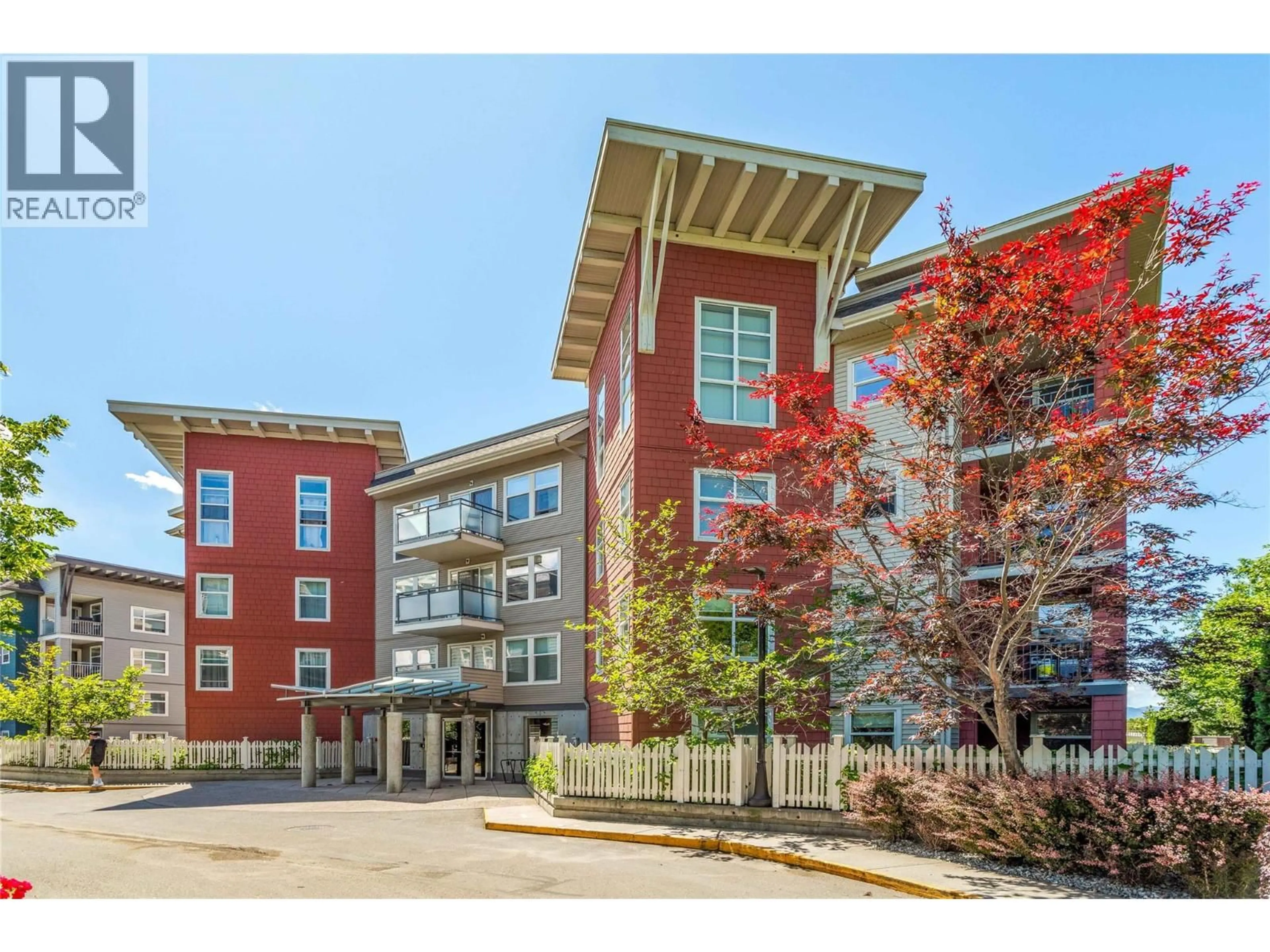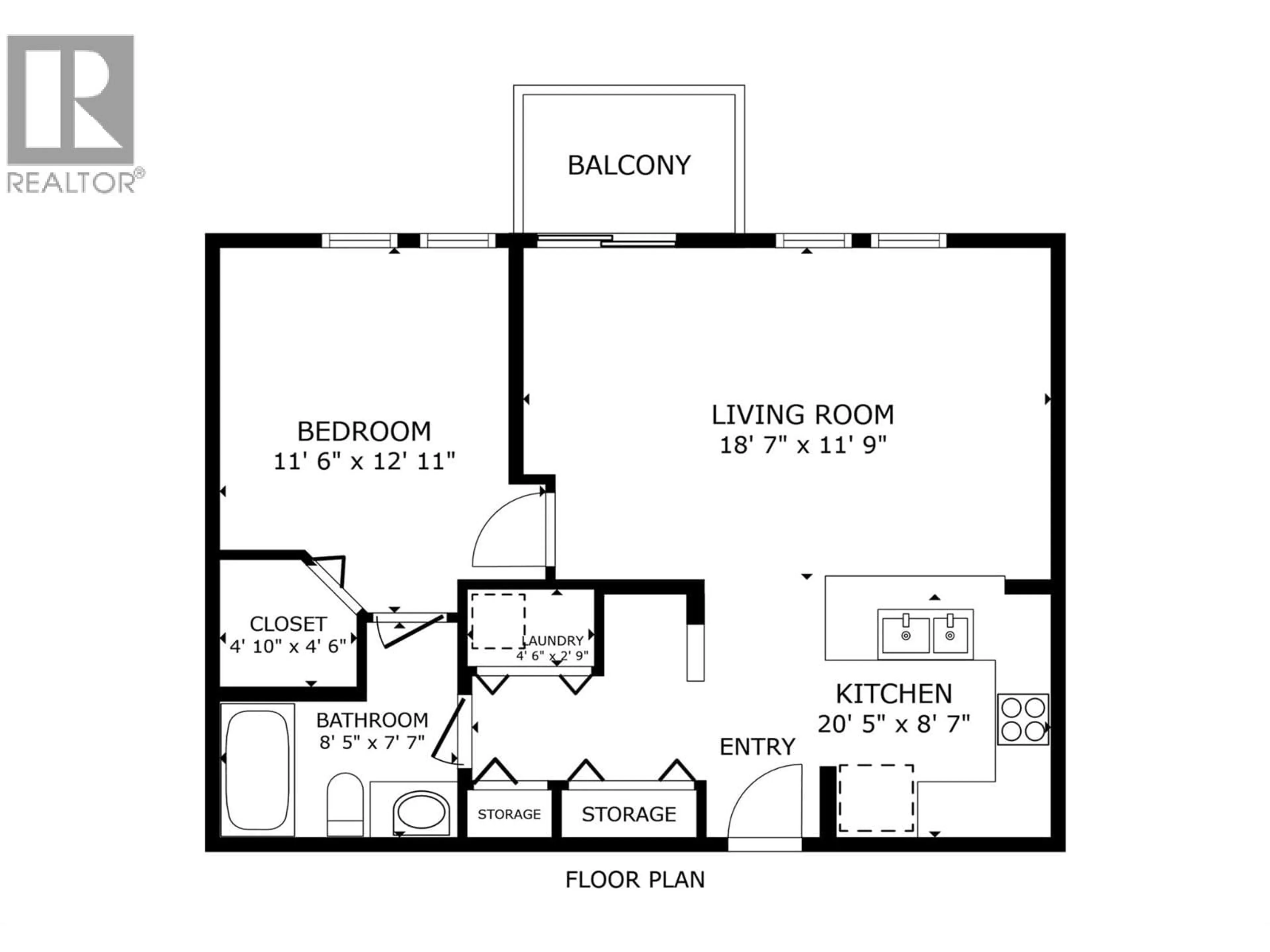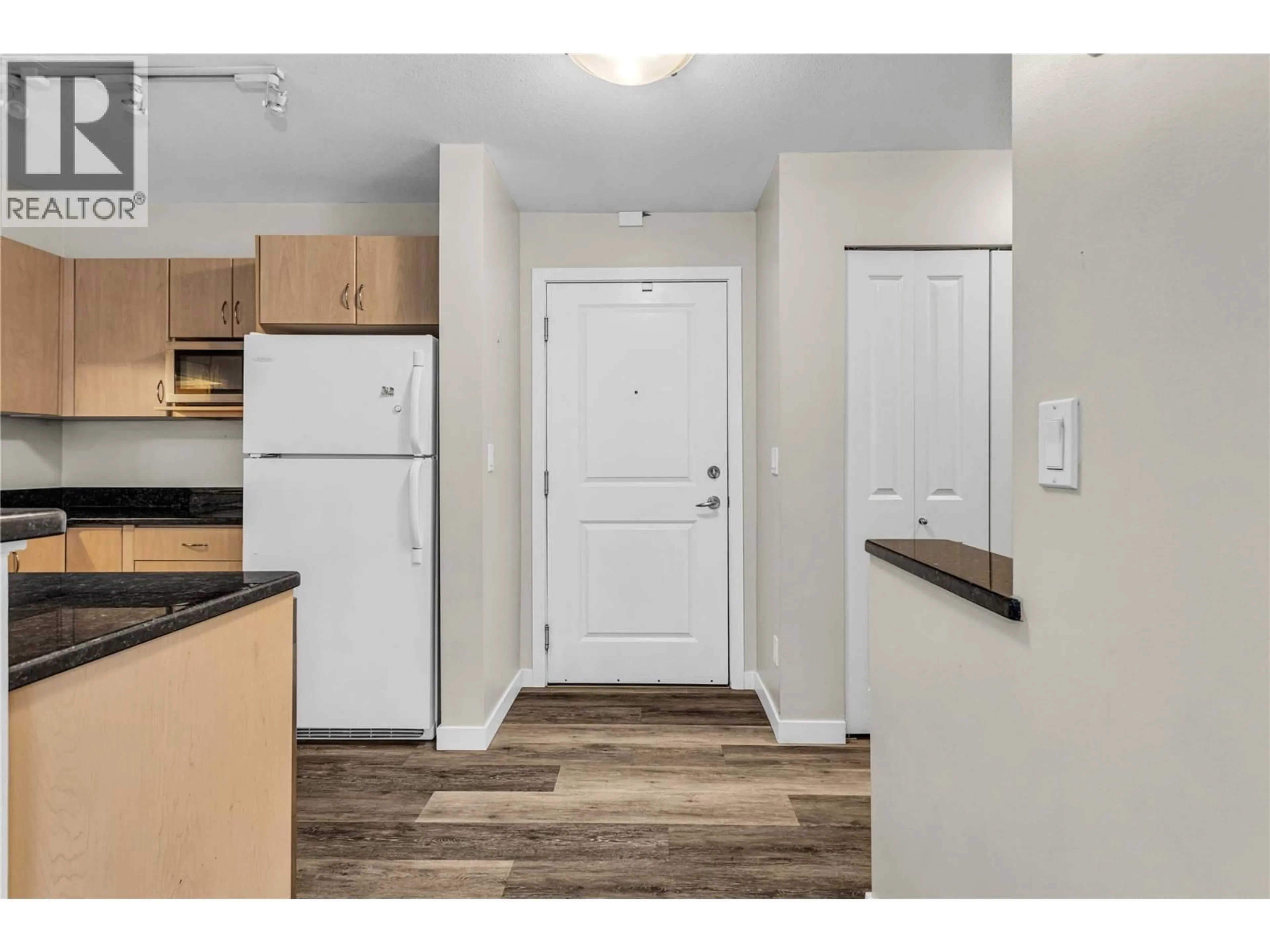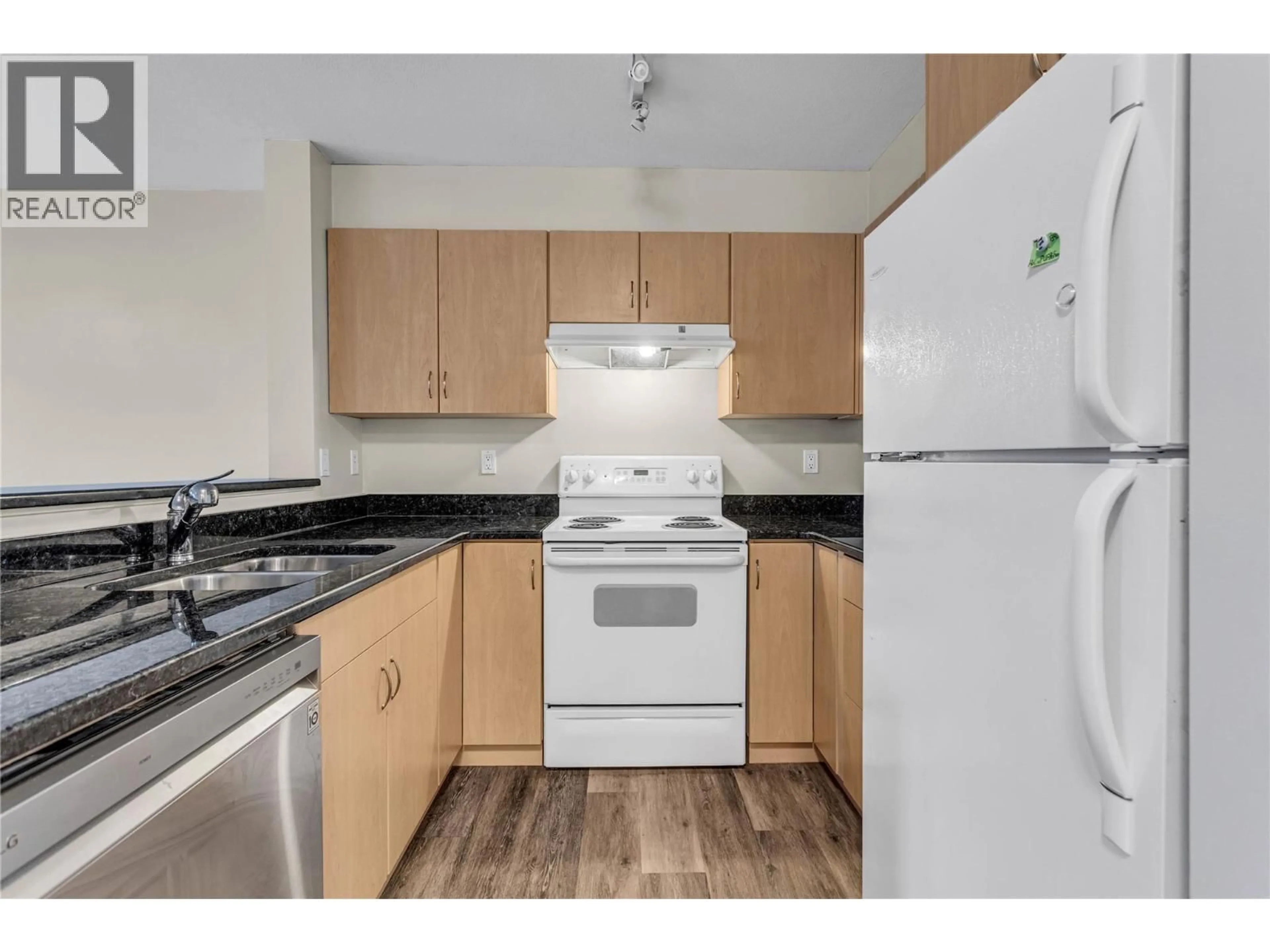200 - 555 YATES ROAD, Kelowna, British Columbia V1V2V2
Contact us about this property
Highlights
Estimated valueThis is the price Wahi expects this property to sell for.
The calculation is powered by our Instant Home Value Estimate, which uses current market and property price trends to estimate your home’s value with a 90% accuracy rate.Not available
Price/Sqft$537/sqft
Monthly cost
Open Calculator
Description
Welcome to #200-555 Yates Road – Your Perfect Kelowna Lifestyle Starts Here! Step into comfort and convenience with this beautifully appointed 1-bedroom, 1-bathroom condo in The Verve, one of Kelowna’s most vibrant and amenity-rich communities. Whether you're a first-time buyer, savvy investor, or looking to downsize without compromise, this home checks all the boxes. Inside, the bright open-concept layout is designed for effortless living. You’ll appreciate the modern updates, including new flooring (2019), a new A/C wall unit (2023), new dishwasher (2024), and upgraded washer/dryer (2025) – adding both style and peace of mind. The kitchen offers ample counter space and flows seamlessly into the living area, ideal for entertaining or unwinding after a long day. Step outside onto your covered balcony, a perfect spot for morning coffee or evening wine as you enjoy the Okanagan air. Spend summer days lounging by the oversized outdoor pool, challenge friends at the beach volleyball court, or host BBQs in the outdoor cook area with gas grills, all within beautifully maintained grounds and a welcoming community. Located in desirable Glenmore, you’re just minutes from shops, restaurants, parks, schools (including North Glenmore Elementary), and public transit. The Verve is pet- and rental-friendly (with restrictions), offering flexibility for many lifestyles. Don’t miss your chance to own in one of Kelowna’s most sought-after condo communities! (id:39198)
Property Details
Interior
Features
Main level Floor
4pc Bathroom
Primary Bedroom
10'1'' x 11'8''Kitchen
9'8'' x 8'0''Dining room
8'0'' x 11'0''Exterior
Features
Parking
Garage spaces -
Garage type -
Total parking spaces 1
Condo Details
Inclusions
Property History
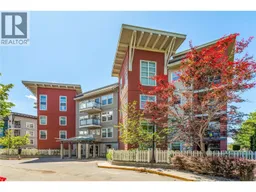 30
30
