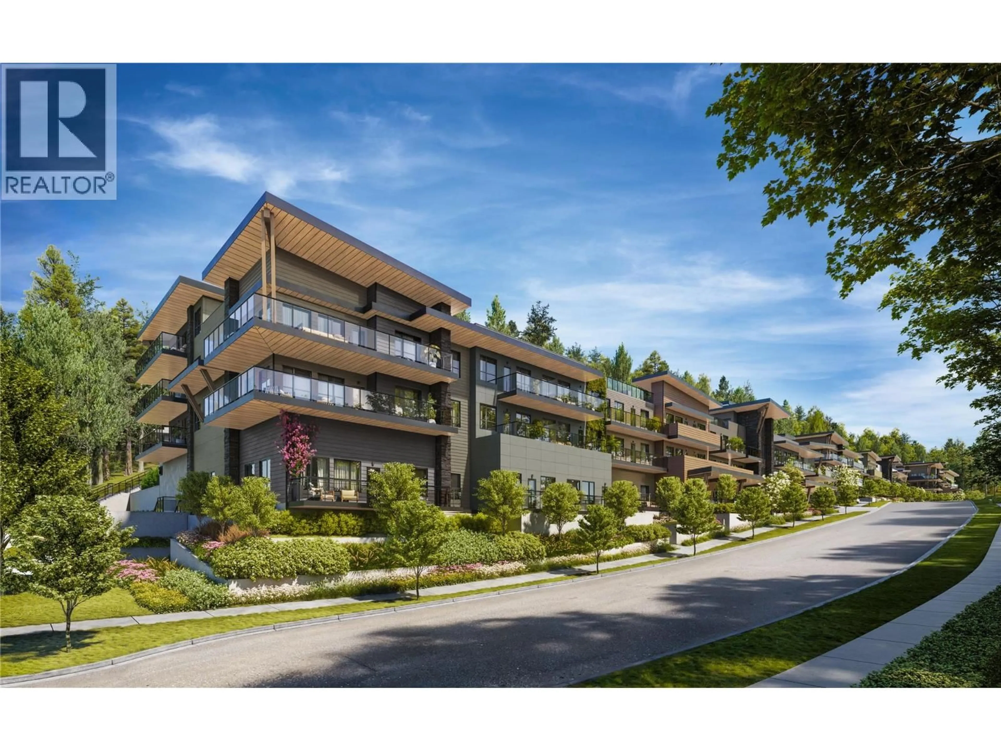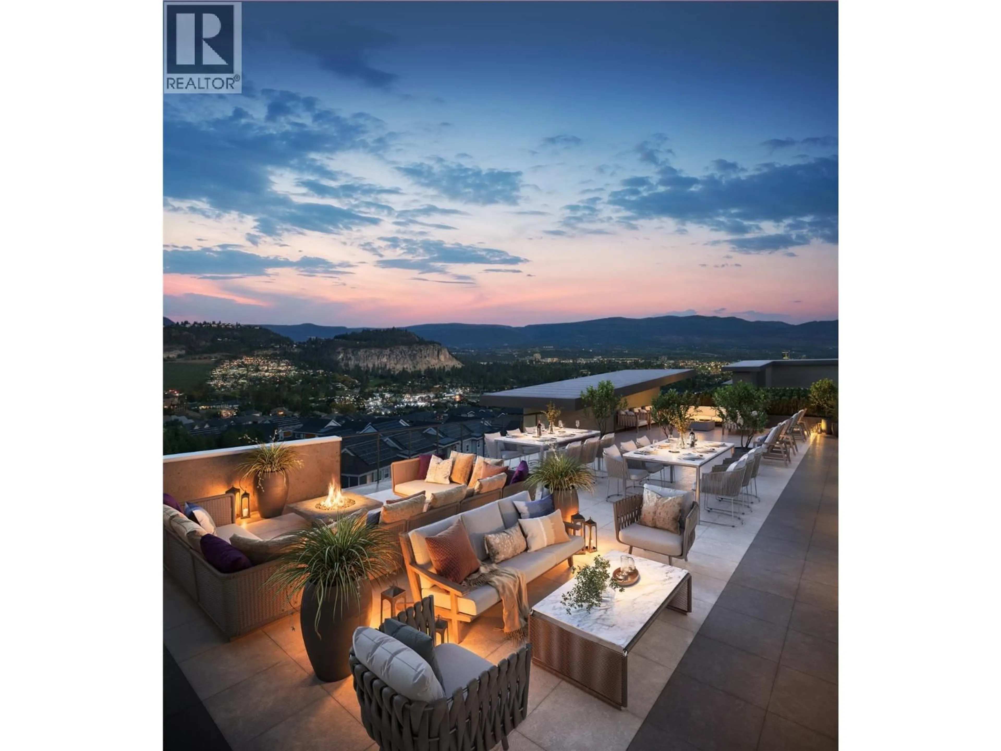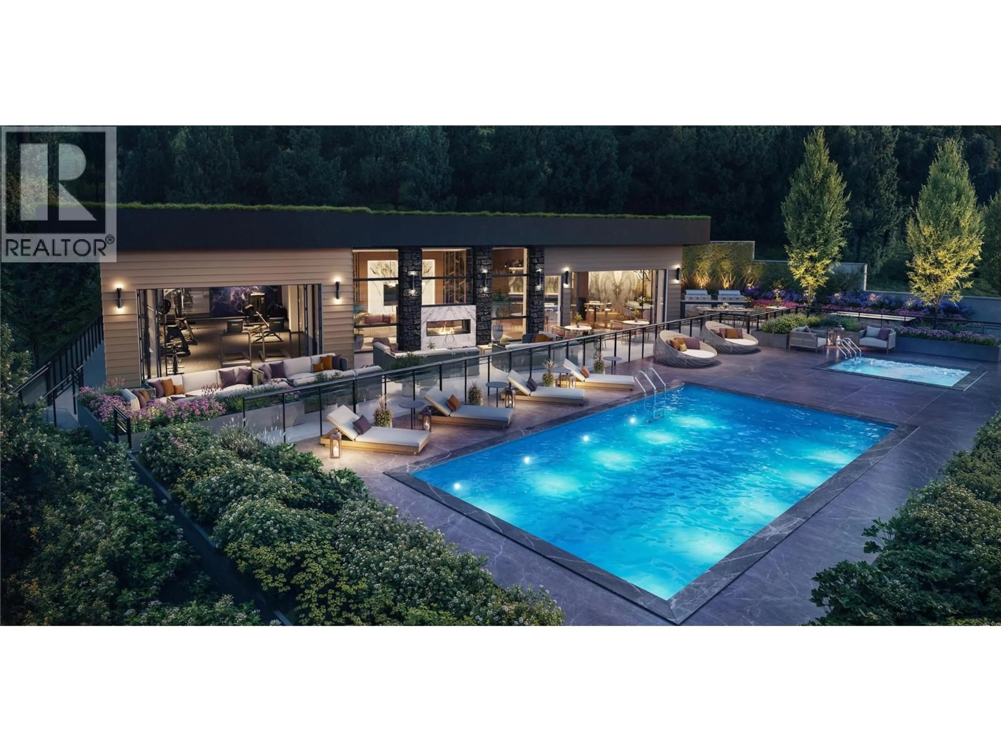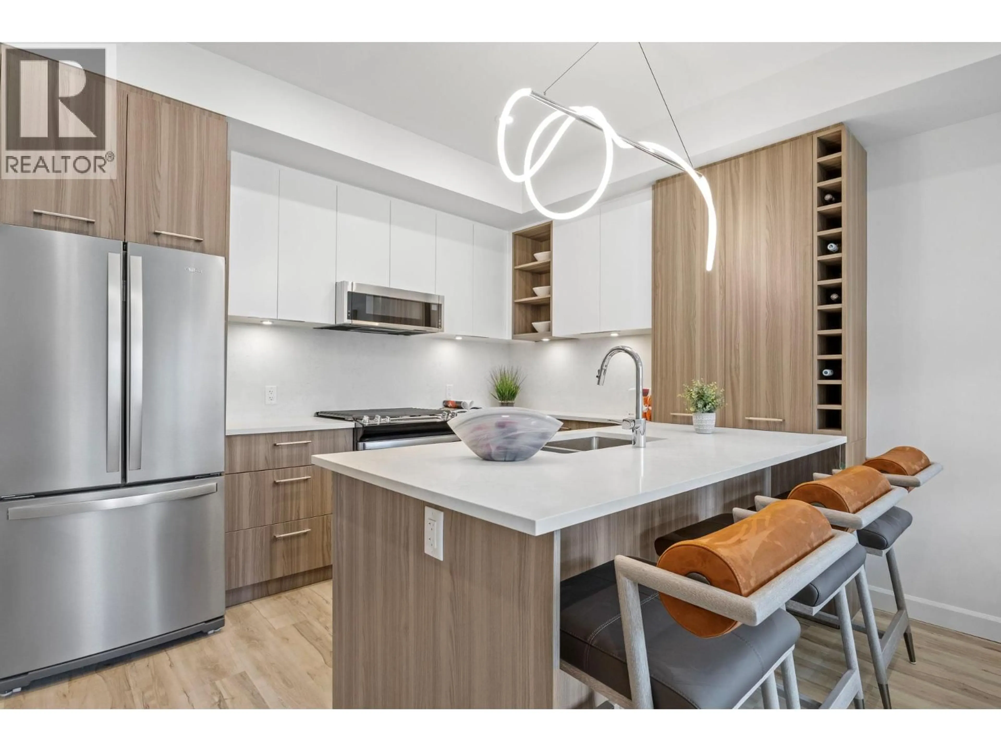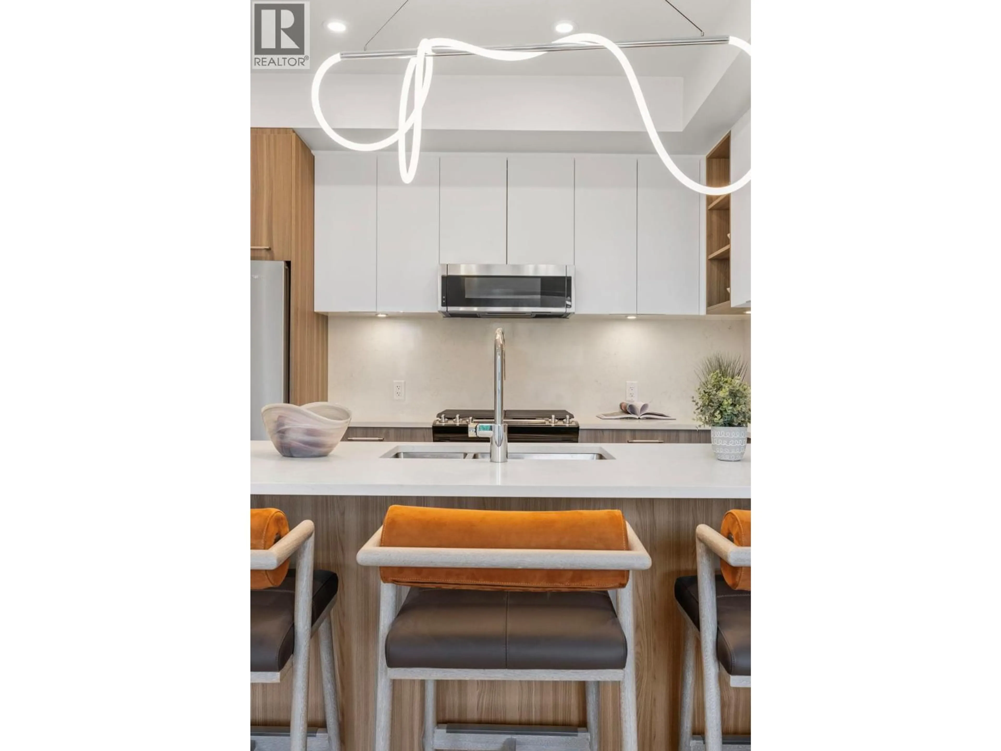204 - 660 BOYNTON PLACE, Kelowna, British Columbia V1V3B8
Contact us about this property
Highlights
Estimated valueThis is the price Wahi expects this property to sell for.
The calculation is powered by our Instant Home Value Estimate, which uses current market and property price trends to estimate your home’s value with a 90% accuracy rate.Not available
Price/Sqft$826/sqft
Monthly cost
Open Calculator
Description
Experience the perfect blend of modern comfort and natural beauty at Eminence, Kelowna’s premier condominium community, ideally situated bordering Knox Mountain Park with hiking trails right at your doorstep and just a short drive to downtown Kelowna, Okanagan Lake, UBCO, and the airport. This thoughtfully designed 1-bedroom plus den suite in Phase 2 offers an open-concept layout with bright, airy living spaces and a versatile den that’s ideal for a home office. The contemporary kitchen features premium finishes and ample storage, flowing seamlessly into the living and dining areas, while expansive windows fill the home with natural light and connect you to the surrounding landscape. Step out onto your private balcony to enjoy morning coffee, evening sunsets, or simply relax while taking in the serene surroundings. Eminence is designed with future resort-style amenities and wellness-focused spaces, offering residents both luxury and convenience. This suite presents an exceptional opportunity to enjoy elevated living in a vibrant yet peaceful setting. Whether you’re seeking a tranquil retreat surrounded by nature or a connected urban lifestyle, this home delivers the best of both worlds. (id:39198)
Property Details
Interior
Features
Main level Floor
4pc Bathroom
Den
6' x 7'Kitchen
8'6'' x 8'3''Living room
11'3'' x 10'4''Exterior
Features
Parking
Garage spaces -
Garage type -
Total parking spaces 1
Condo Details
Inclusions
Property History
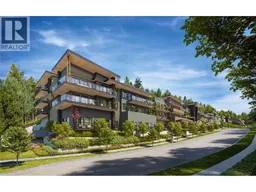 12
12
