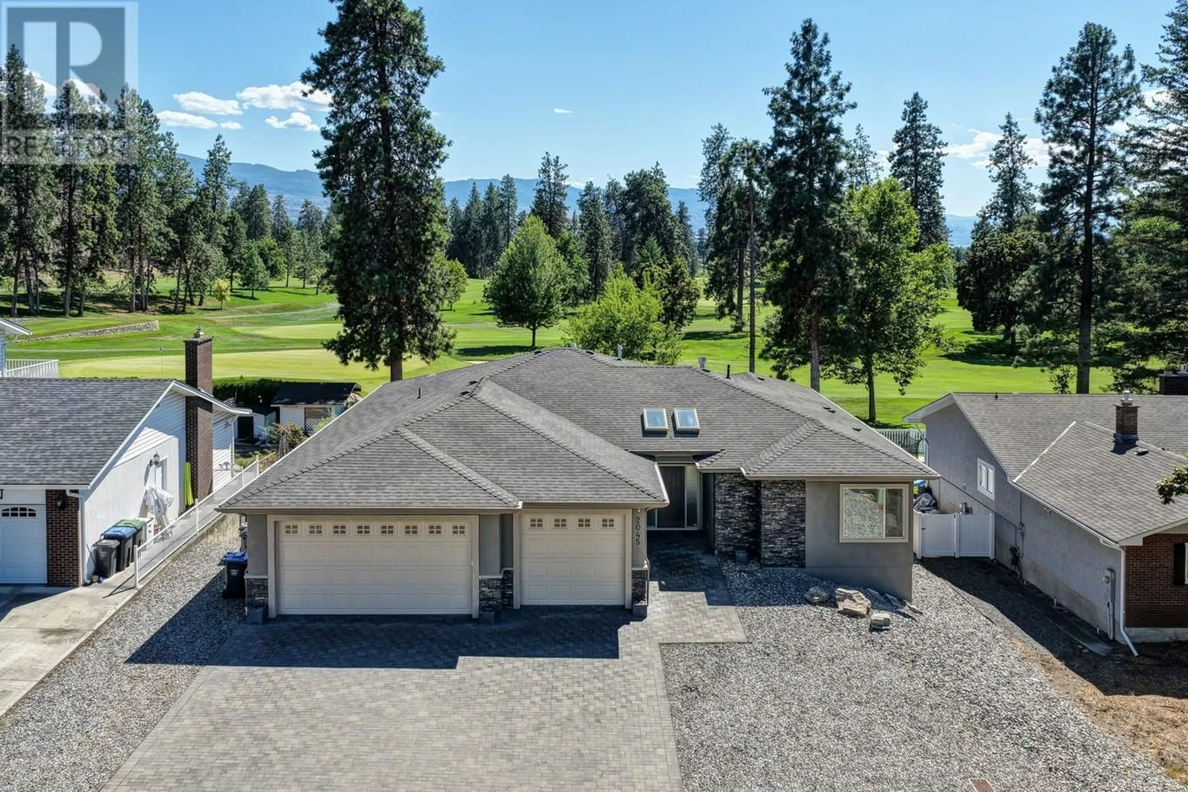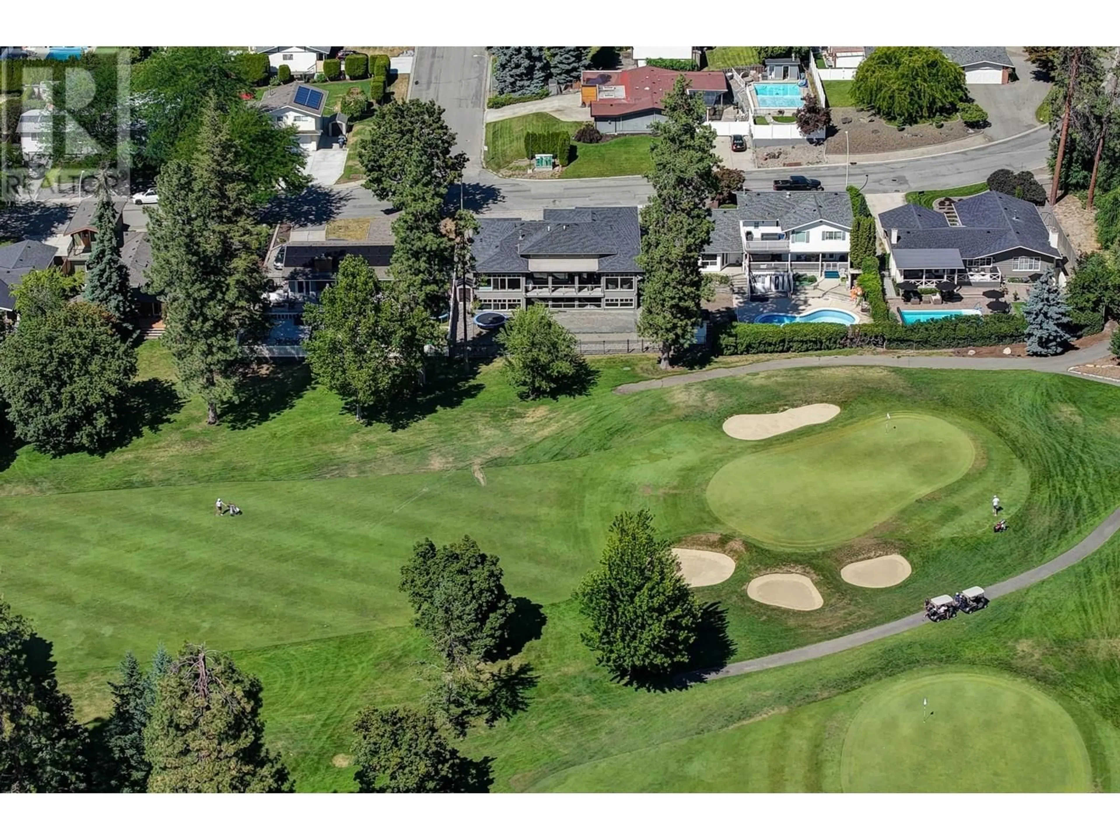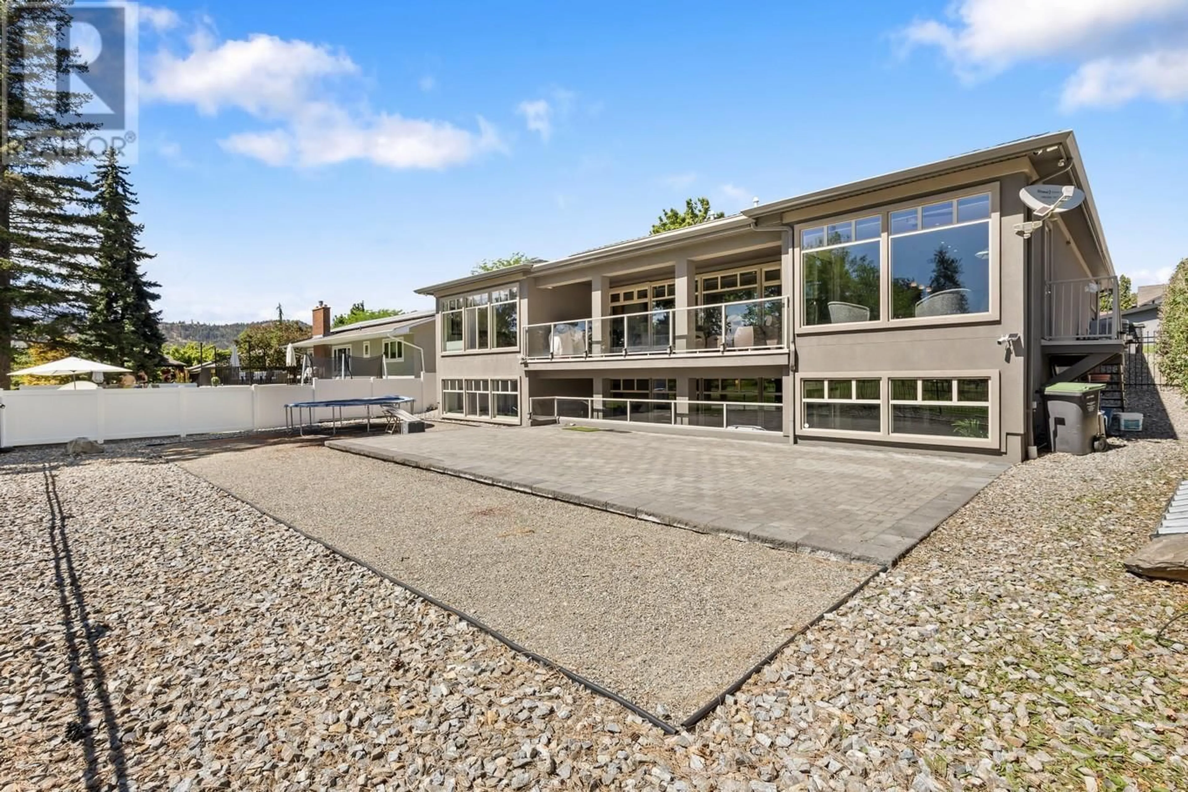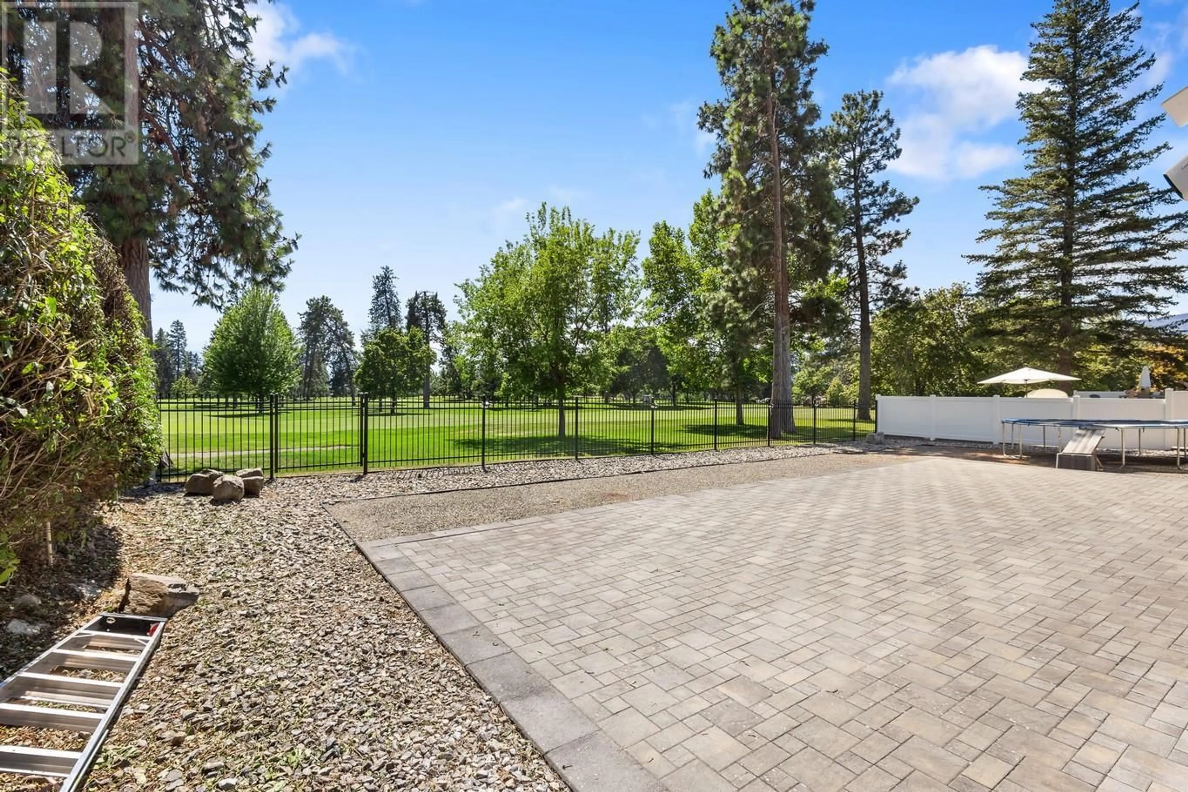2045 ST. ANDREWS DRIVE, Kelowna, British Columbia V1Y4T6
Contact us about this property
Highlights
Estimated valueThis is the price Wahi expects this property to sell for.
The calculation is powered by our Instant Home Value Estimate, which uses current market and property price trends to estimate your home’s value with a 90% accuracy rate.Not available
Price/Sqft$426/sqft
Monthly cost
Open Calculator
Description
Situated in the finest Old Glenmore location on a quiet cul-de-sac, this custom Bellamy-built walkout rancher is a rare offering that pairs timeless design with an unbeatable setting. Backing onto the 5th fairway of the Kelowna Golf & Country Club, the home has unobstructed views of the Bluffs in a setting that feels like a private acreage, without the upkeep. The open-concept main level is flooded with natural light from expansive windows that frame the fairway. The chef-inspired kitchen features a large island, quartz surfaces, premium appliances, and hardwood flooring throughout. A spacious great room with high ceilings, a fireplace & a dedicated dining area flow seamlessly onto a covered patio—ideal for morning coffee or alfresco dinners overlooking the green. The king-sized primary suite offers tranquil views, a spa-inspired ensuite, walk-in closet while a second bedroom or office and a full bath complete the main floor. Downstairs, a full second kitchen, recreation room, two more large bedrooms, a full bath, and abundant storage make it perfect for guests or extended family. Walk out to a covered patio with room for a pool, plus enjoy a triple-car garage, low-maintenance landscaping, and extra parking. Meticulously maintained & move-in ready, this home captures the ultimate Okanagan lifestyle just minutes from downtown, shopping, and top-rated schools. This is your chance to own a premier golf course home in one of Kelowna’s most sought-after neighbourhoods. (id:39198)
Property Details
Interior
Features
Lower level Floor
Other
12'5'' x 6'3''Other
16'2'' x 6'0''Utility room
10'6'' x 8'7''Storage
7'2'' x 9'3''Exterior
Parking
Garage spaces -
Garage type -
Total parking spaces 6
Property History
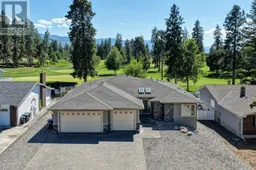 67
67
