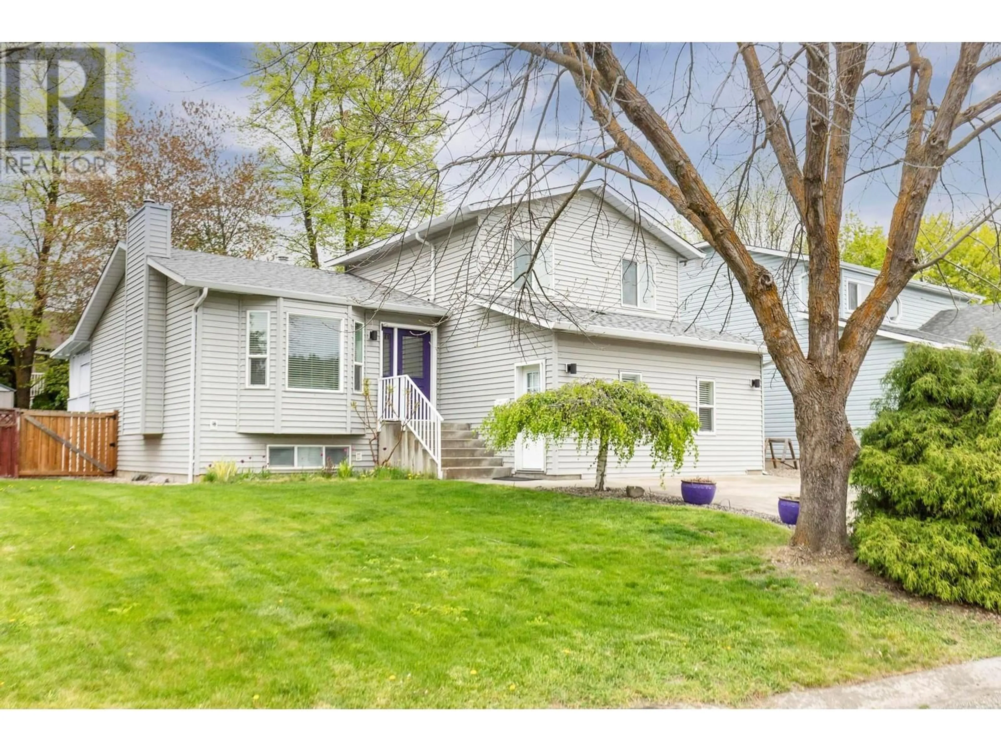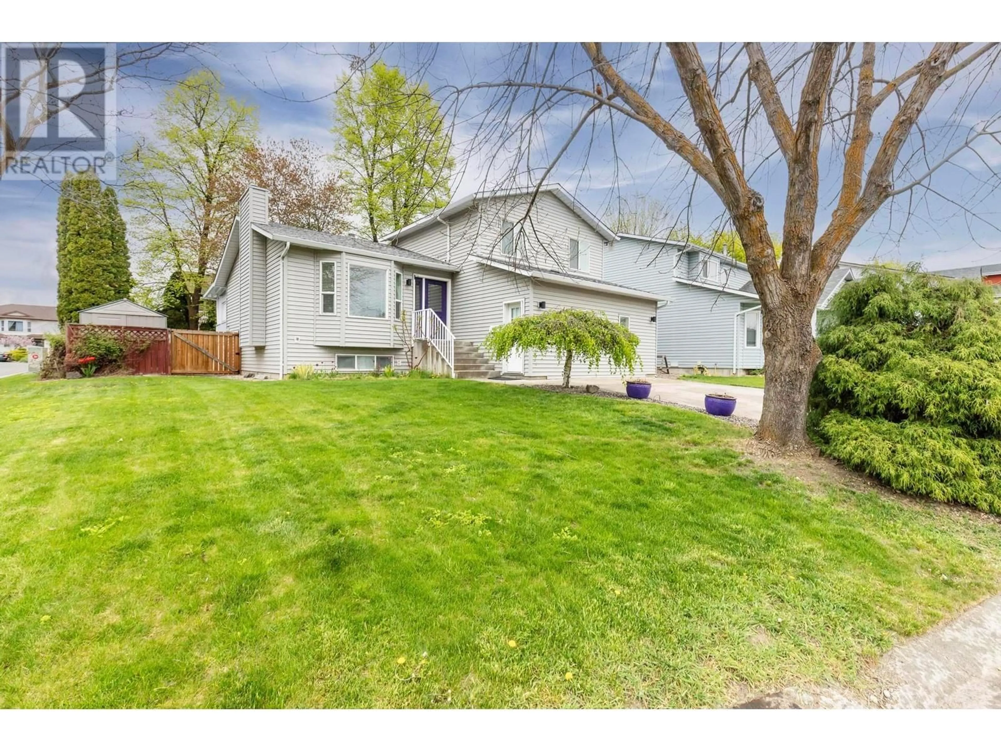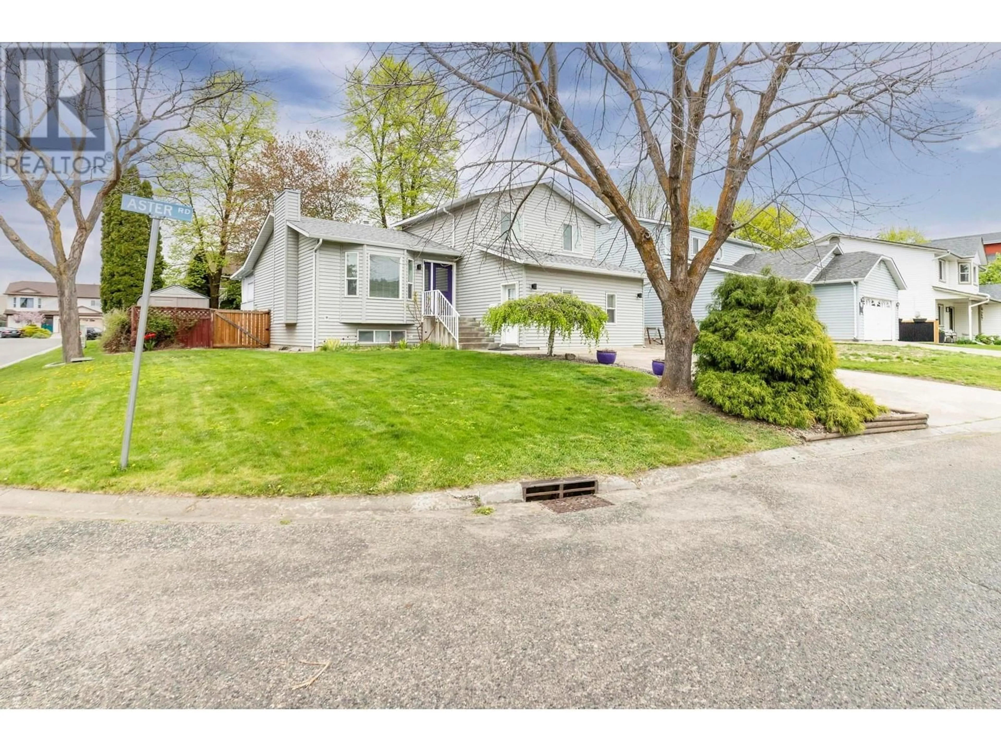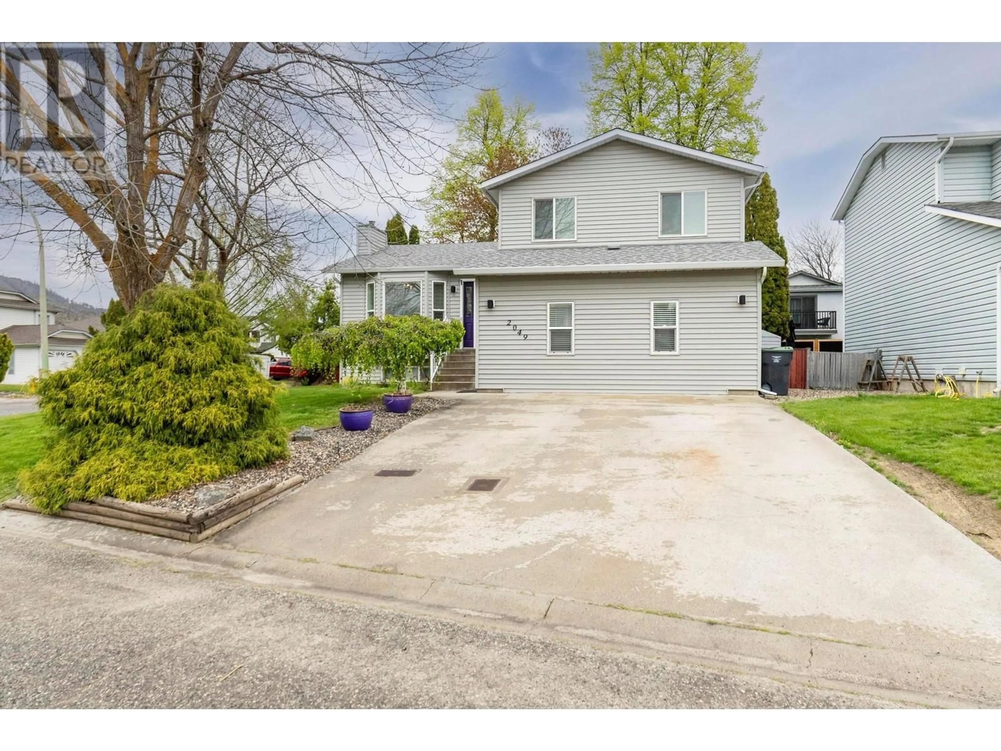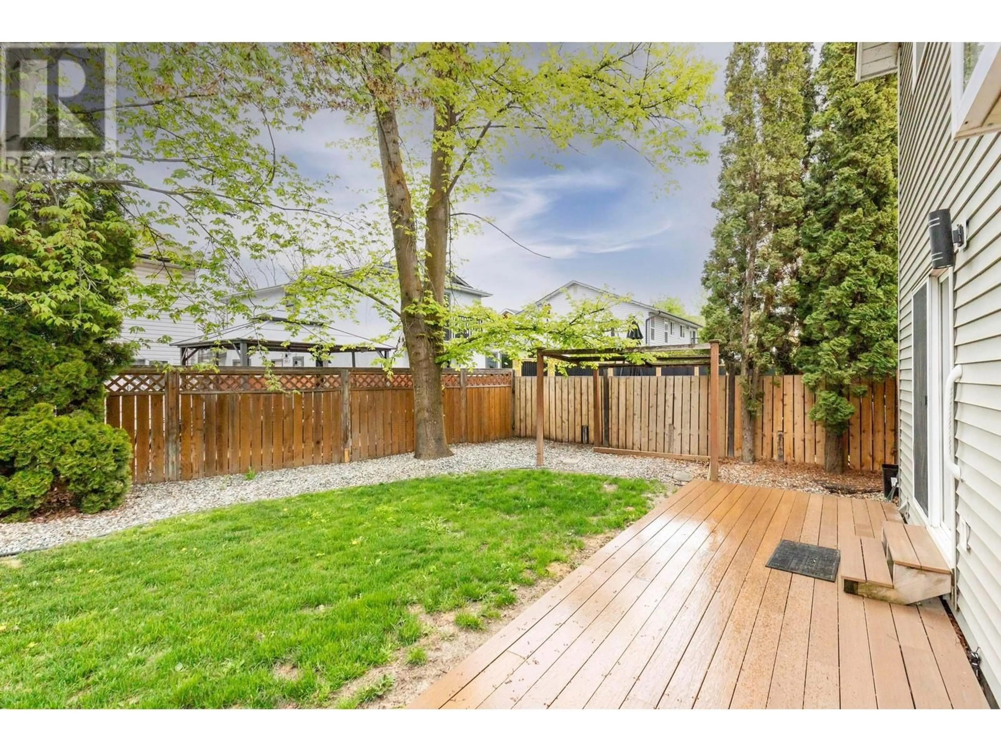2049 ASTER ROAD, Kelowna, British Columbia V1V1P4
Contact us about this property
Highlights
Estimated ValueThis is the price Wahi expects this property to sell for.
The calculation is powered by our Instant Home Value Estimate, which uses current market and property price trends to estimate your home’s value with a 90% accuracy rate.Not available
Price/Sqft$376/sqft
Est. Mortgage$4,204/mo
Tax Amount ()$4,167/yr
Days On Market52 days
Description
Nestled on a corner lot at a no-thru road sits this perfectly updated family home. Within walking distance of Watson Road and North Glenmore Elementary, Dr. Knox Middle School, grocery shopping and restaurants. This ideally located four level split is 10 minutes from everywhere! The main floor features a cozy living room with fireplace, open dining room and contemporary kitchen complete with quartz countertops, stainless steel appliances, soft close cabinetry and bright bay window overlooking the private backyard. The top level has 3 of the bedrooms with views of the mountains, ensuite, full bathroom, and tons of closet space. From the main level you can go down a few steps into the large (bedroom or) family room, bathroom with laundry, and access to both the suite and the basement. NO garage. The basement features another large room, which could be used as a gym/music studio, and a very spacious workshop/storage that you could finish any way you like. The 1 BR in-law suite including kitchen is at street level, ideal for multi-generational living or a highly sought-after rental. Too many upgrades to list, must see inside to experience! (id:39198)
Property Details
Interior
Features
Main level Floor
Family room
13'6'' x 15'7''Living room
11'9'' x 19'11''Foyer
5'4'' x 18'1''4pc Bathroom
7'1'' x 8'5''Exterior
Parking
Garage spaces -
Garage type -
Total parking spaces 2
Property History
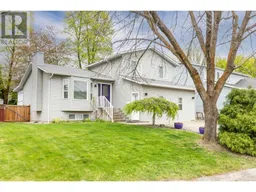 37
37
