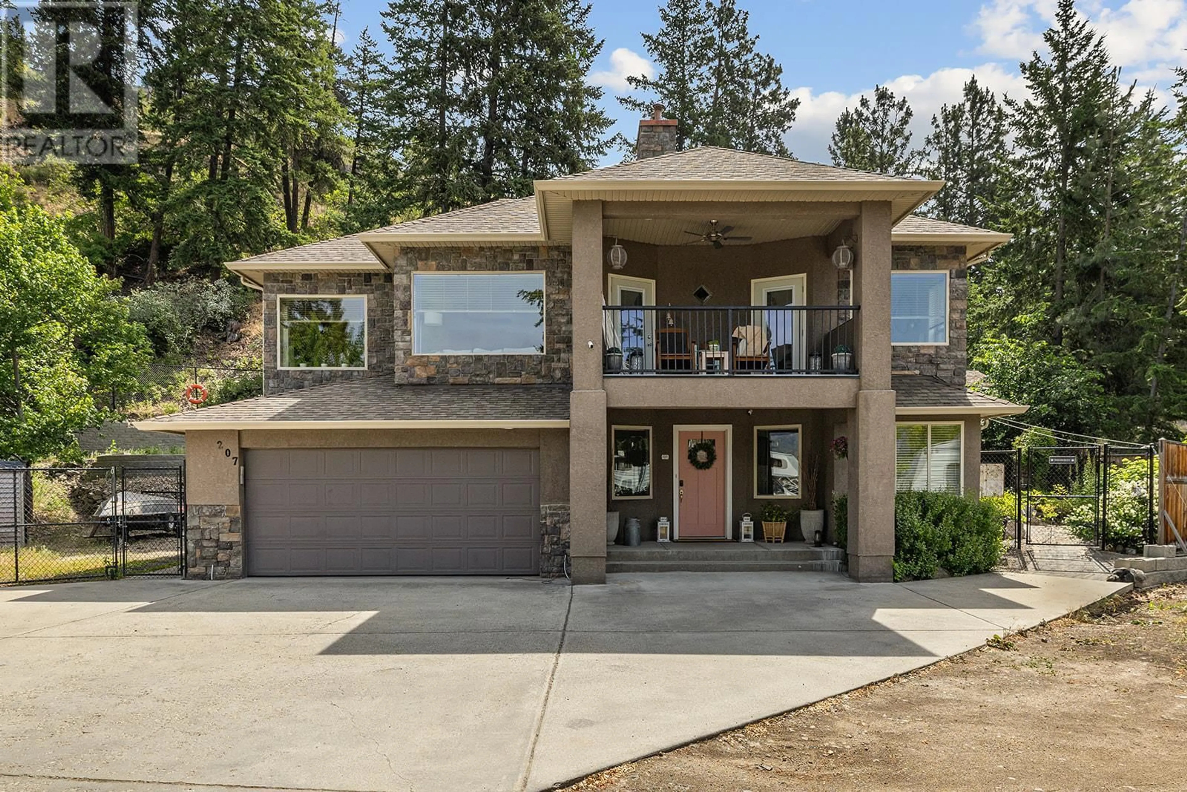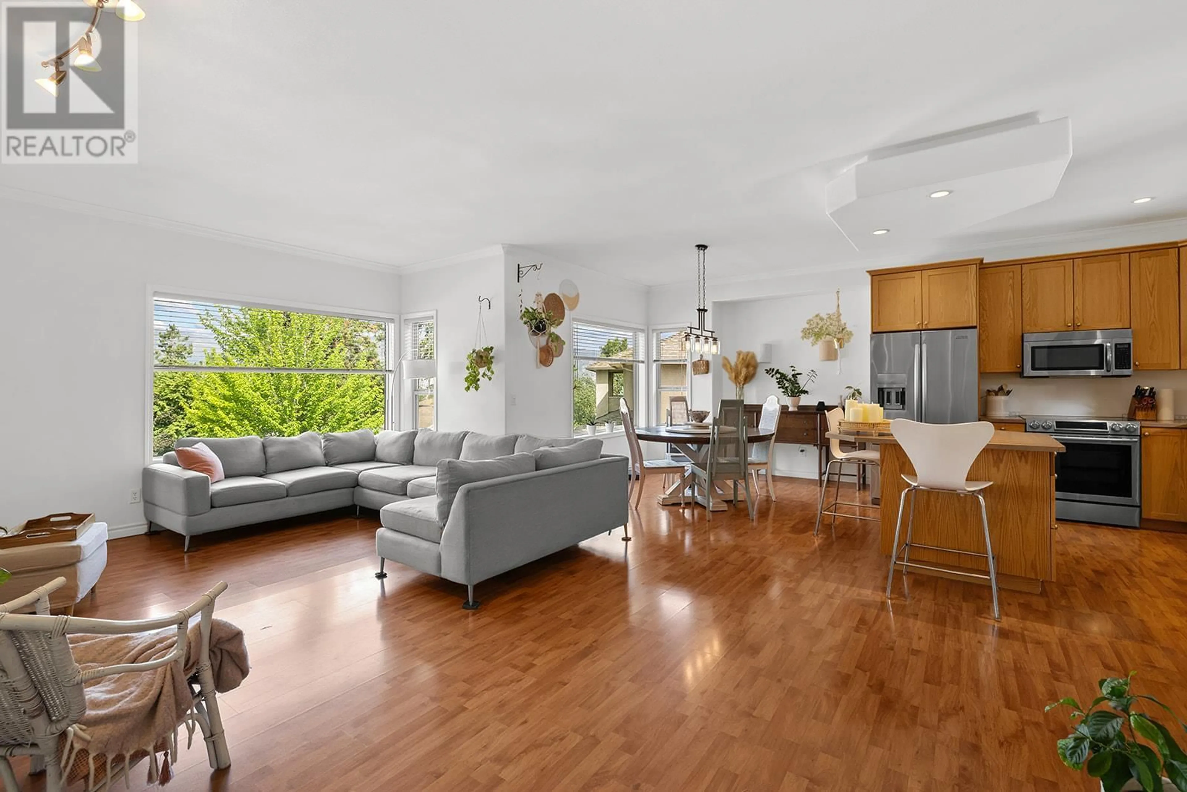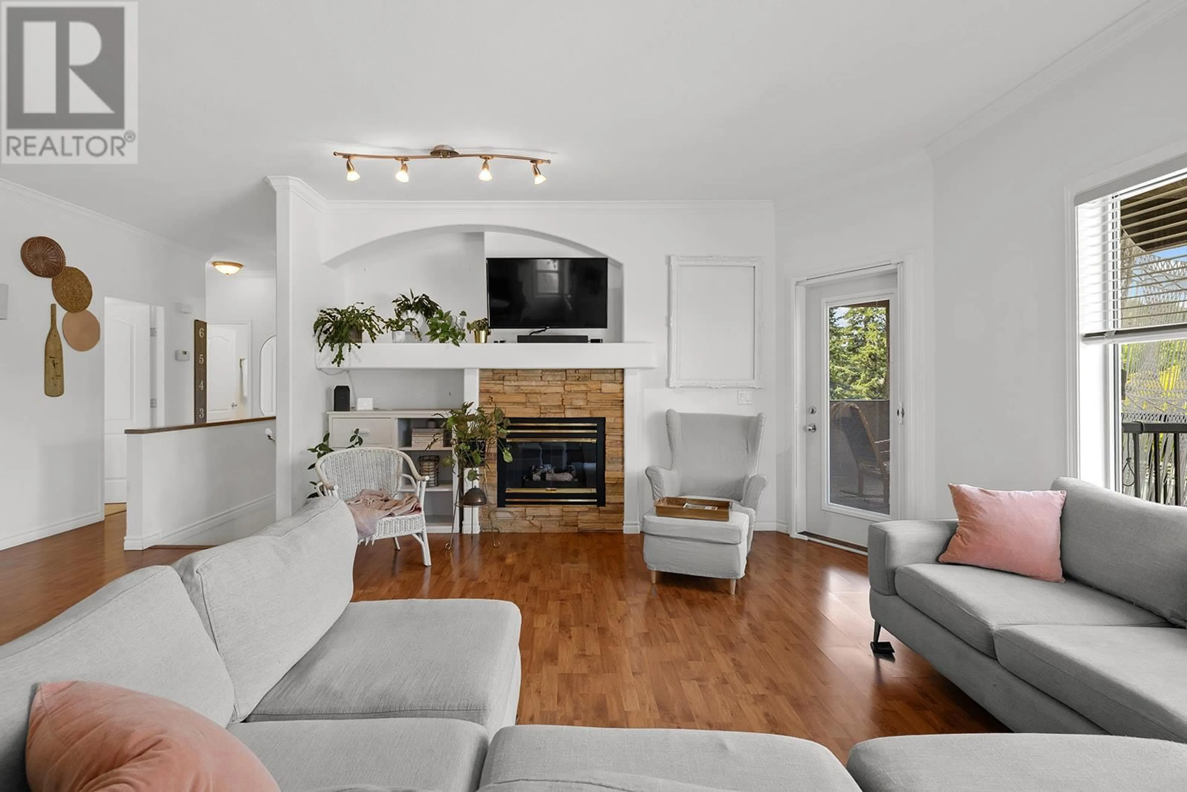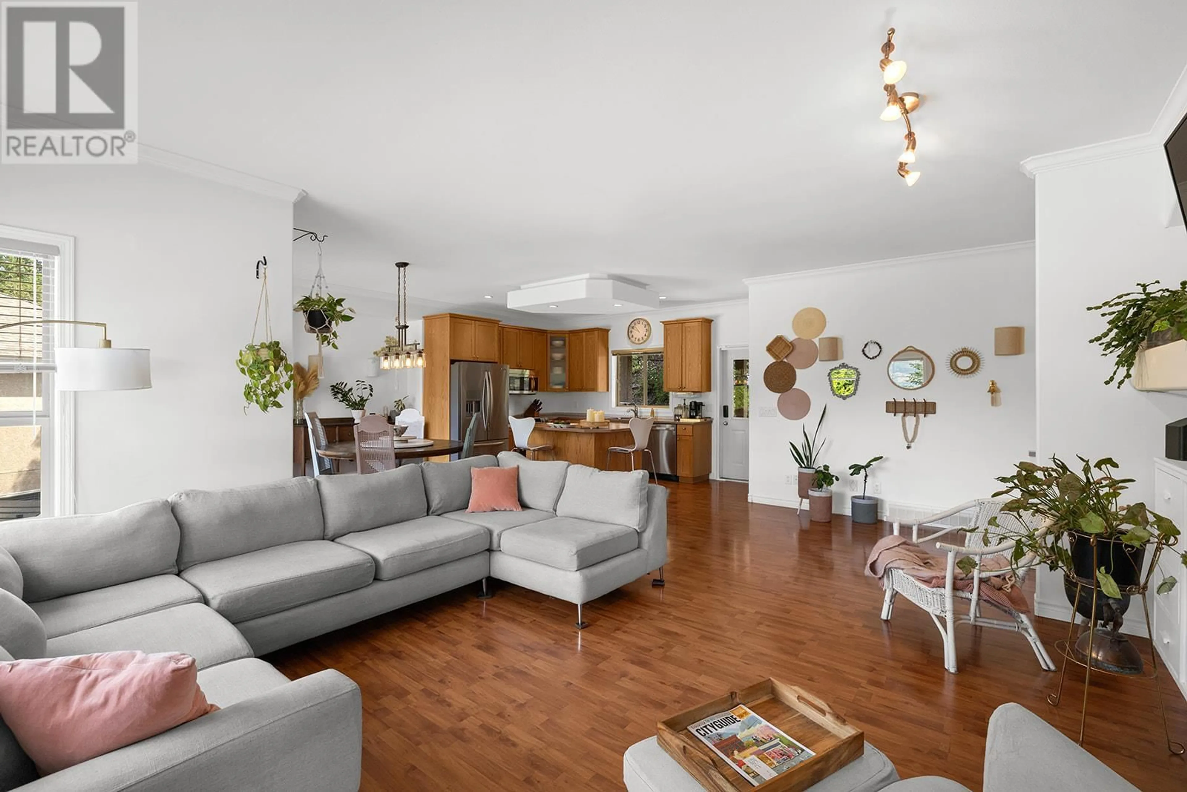207 TERRACE DRIVE, Kelowna, British Columbia V1V2P9
Contact us about this property
Highlights
Estimated ValueThis is the price Wahi expects this property to sell for.
The calculation is powered by our Instant Home Value Estimate, which uses current market and property price trends to estimate your home’s value with a 90% accuracy rate.Not available
Price/Sqft$398/sqft
Est. Mortgage$4,079/mo
Tax Amount ()$4,473/yr
Days On Market1 day
Description
Welcome to this well maintained home on a quiet cul de sac in Glenmore with picturesque mountain views. Featuring 5 bedrooms, 3 baths and 2 separate living areas. The main floor features an open-concept design, combining a spacious living room, dining area, and kitchen. From the kitchen, you'll find convenient access to an exterior covered patio, perfect for extending your dining experiences outdoors. The living room and primary bedroom both provide access to a balcony with a view. In the primary bedroom you will also find a walk-in closet and a full ensuite bathroom. The lower level offers a walk-out to the exterior and presents an excellent opportunity to be suited. This level includes a spacious family room, a full bathroom, 2 additional bedrooms and an office! This home boasts a very private yard that backs directly onto the serene Wilden trails, providing a unique connection to nature, with raised garden beds and rock walls perfect for that green thumb looking to dig in! Ample space available for parking a boat or RV, adding to its versatility. This home's location is truly exceptional – quiet and peaceful, yet just minutes away from shopping, dining, and downtown Kelowna. (id:39198)
Property Details
Interior
Features
Lower level Floor
Family room
14'9'' x 17'3''Office
10' x 11'6''Bedroom
11'8'' x 12'5''Bedroom
10'2'' x 16'1''Exterior
Parking
Garage spaces -
Garage type -
Total parking spaces 2
Property History
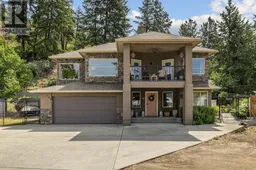 40
40
