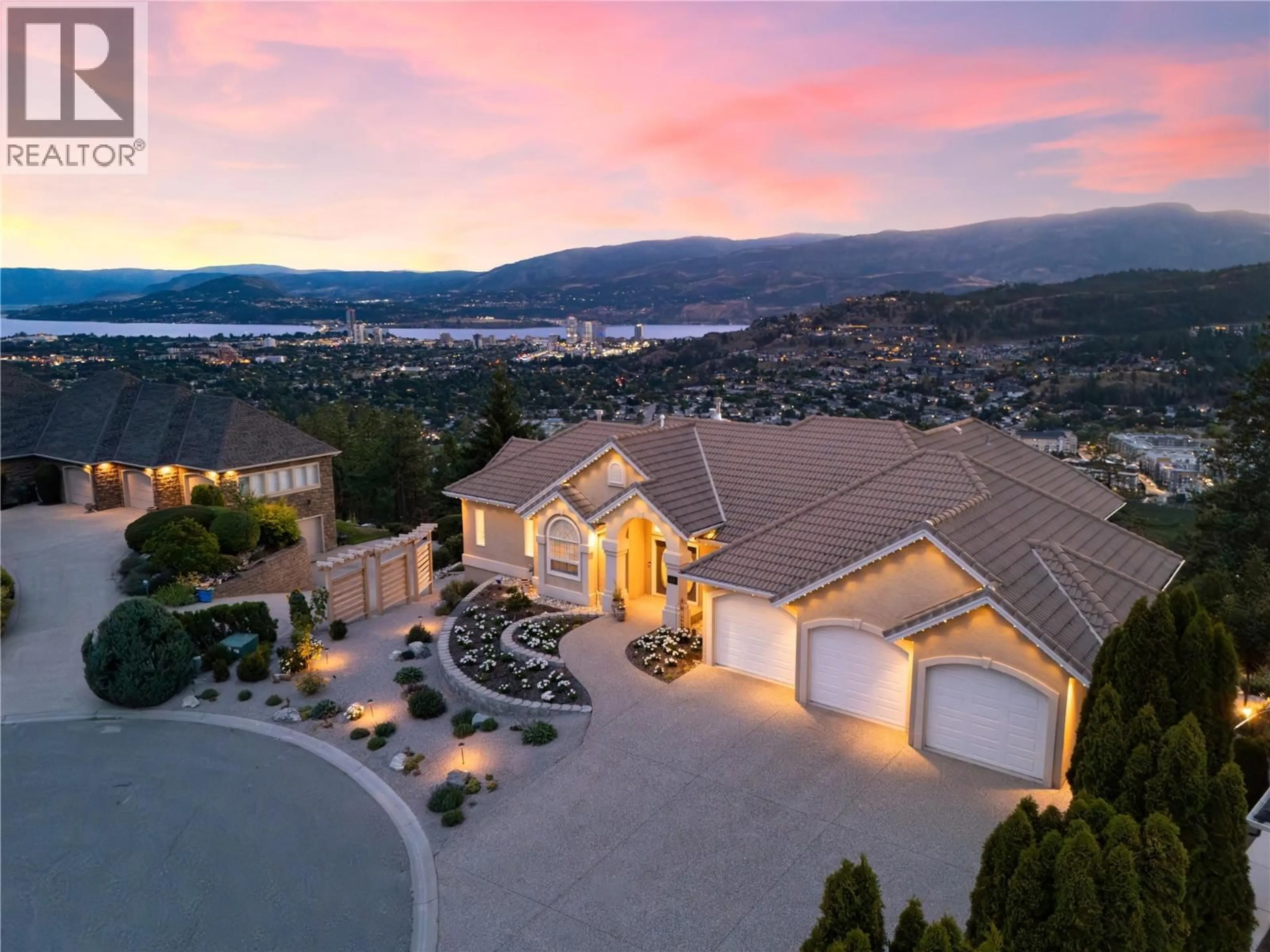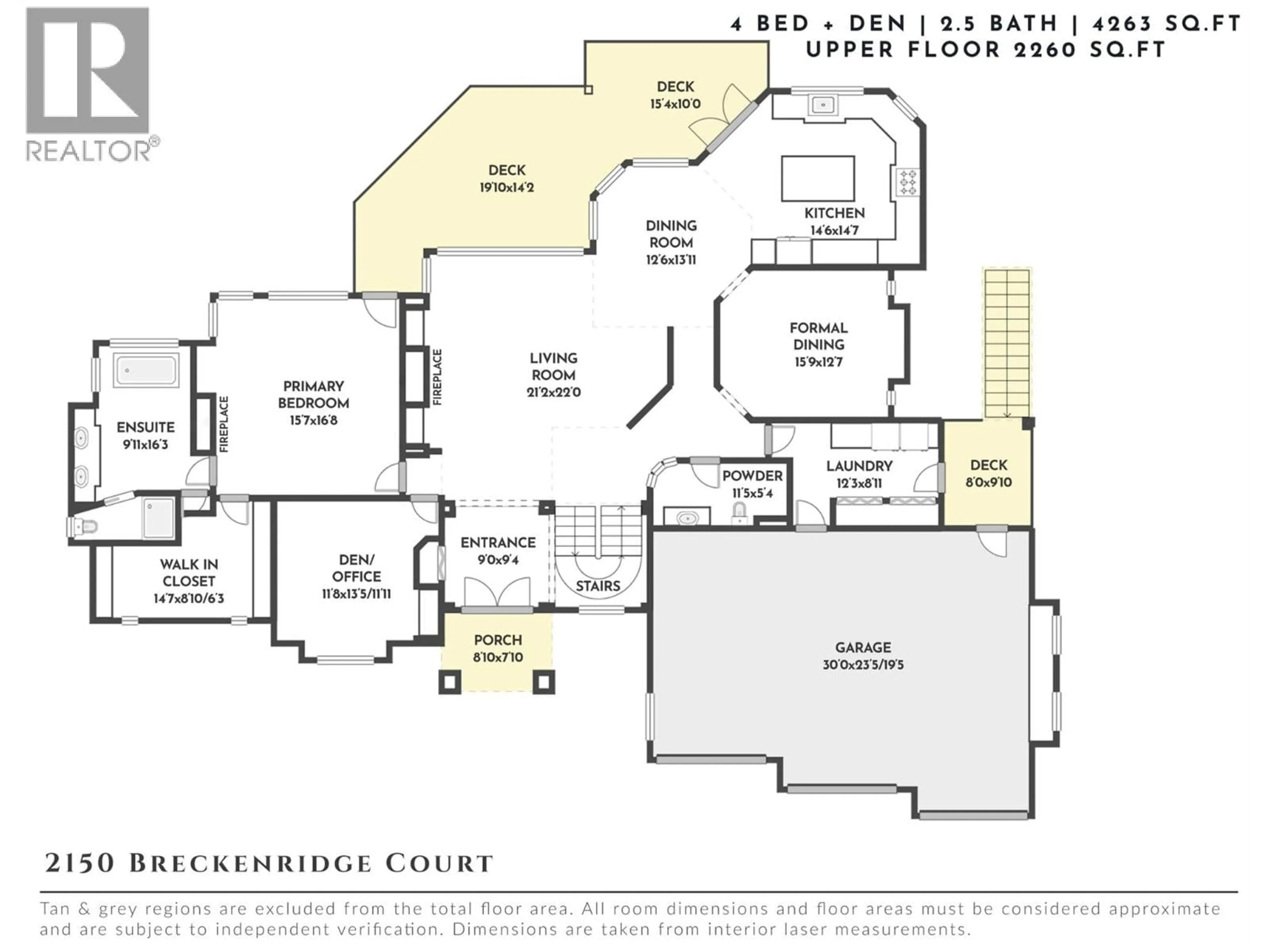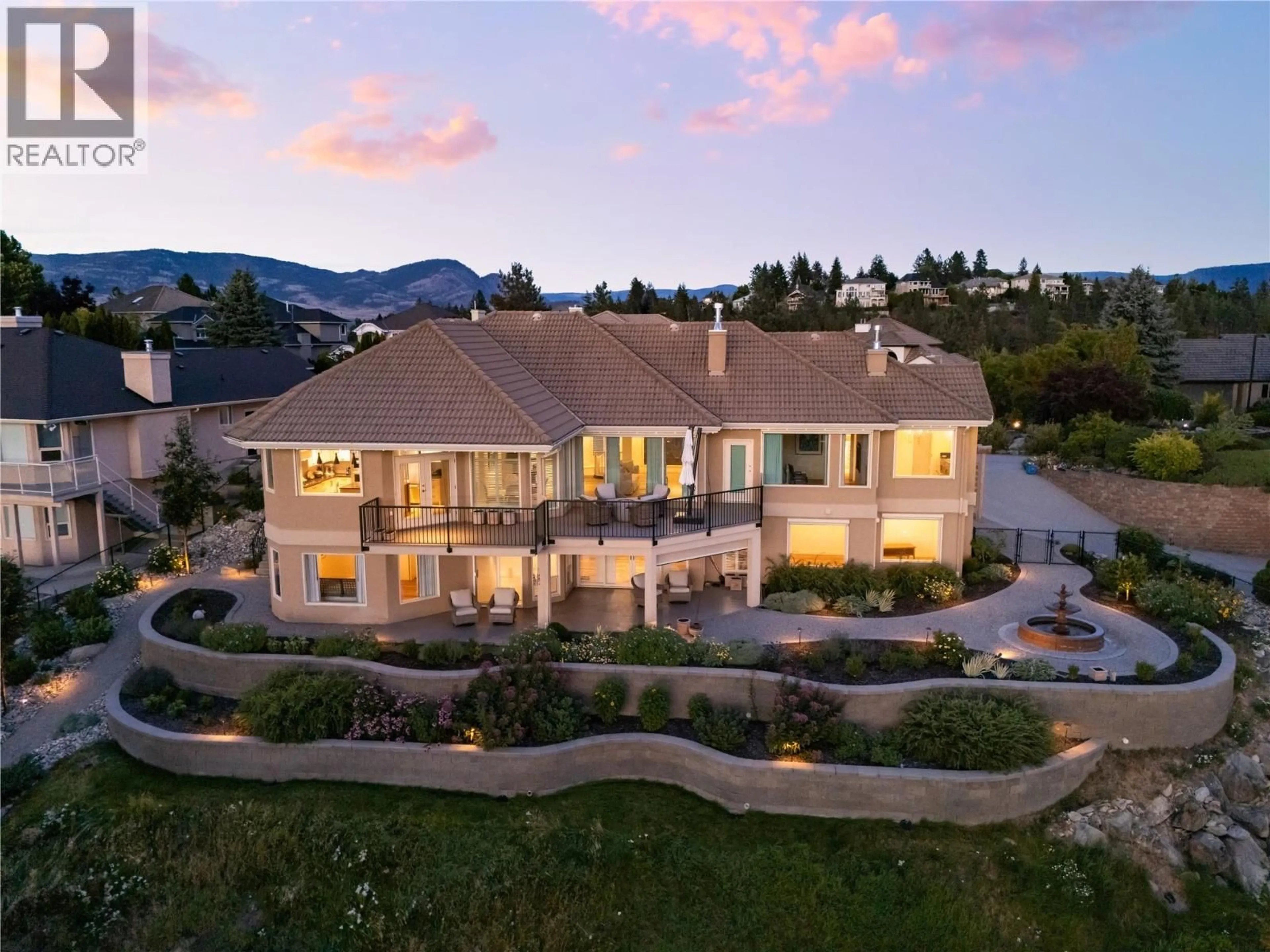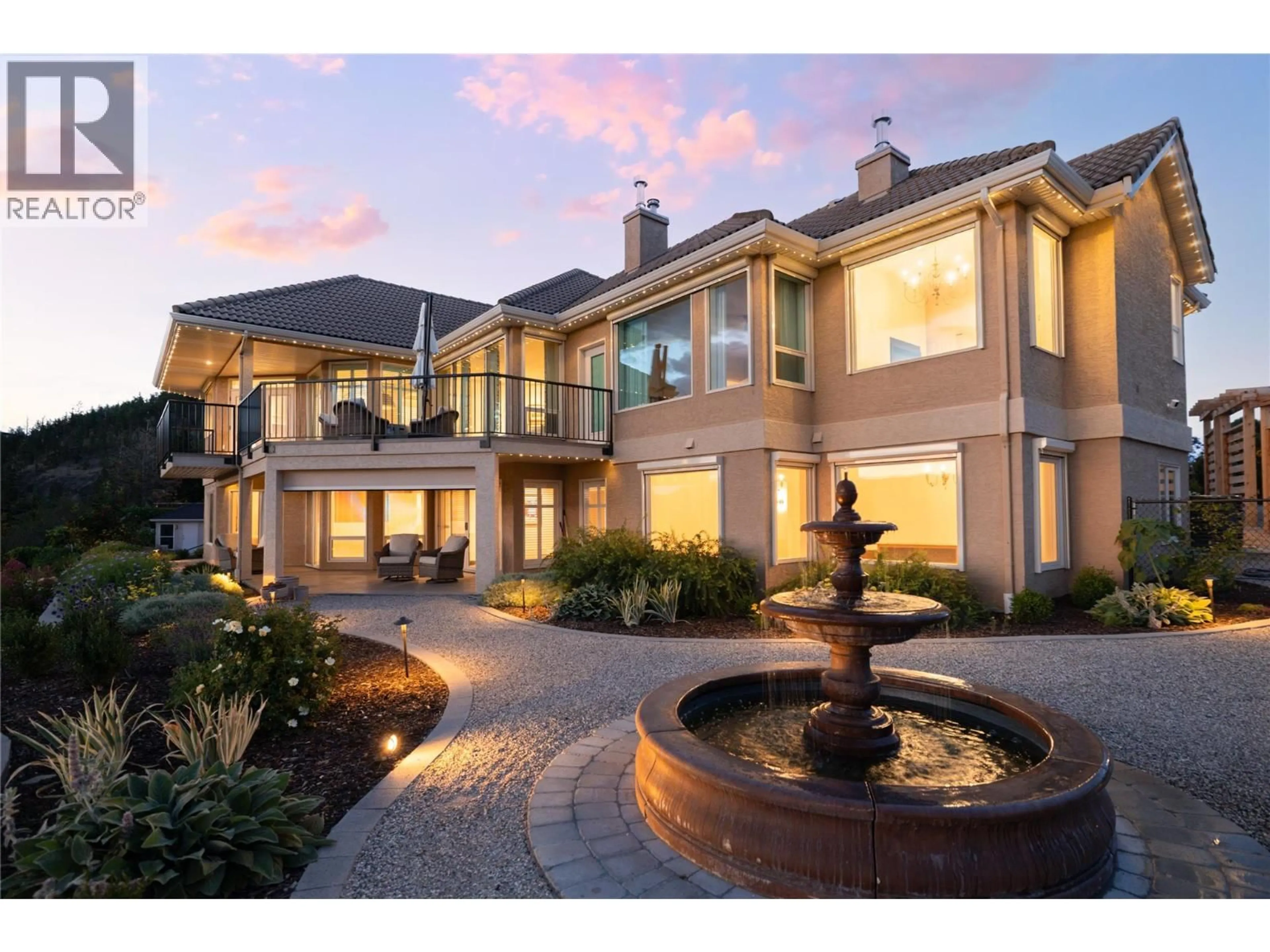2150 BRECKENRIDGE COURT, Kelowna, British Columbia V1V1W2
Contact us about this property
Highlights
Estimated valueThis is the price Wahi expects this property to sell for.
The calculation is powered by our Instant Home Value Estimate, which uses current market and property price trends to estimate your home’s value with a 90% accuracy rate.Not available
Price/Sqft$533/sqft
Monthly cost
Open Calculator
Description
Welcome to 2150 Breckenridge, a residence where breathtaking views & refined living come together in perfect harmony. Set on a quiet cul-de-sac, this 4-bed + den, 3-bath home captures sweeping panoramas of Okanagan Lake, city lights & rolling hills. From sunrise coffee on the terrace to evenings framed by dazzling sunsets, every moment here is designed around the view. The timeless stucco exterior, triple garage & professionally landscaped grounds create an impressive first impression, while inside, expansive windows & hardwood floors bring light & warmth throughout. The custom 3-tone kitchen is both stylish & functional with True Wood cabinetry, new Trail appliances, pull-outs & an oversized island, flowing seamlessly into the formal dining room with wood beam accents. The primary retreat is a sanctuary with a private deck, two-sided fireplace, spa ensuite with handmade tile, soaker tub with views & a custom walk-in closet with natural light. The versatile lower level offers a fitness room, three bedrooms, walk-out access to the garden & additional entertaining space. Outdoors, enjoy multiple patios, a water feature, exterior sun screens, new Duradek decking, full irrigation, retaining walls & custom Allure exterior lighting. Every system has been thoughtfully updated, from new mechanicals to epoxy garage floors with mezzanine storage. Meticulously maintained & move-in ready, this home represents the best of Kelowna living. (id:39198)
Property Details
Interior
Features
Basement Floor
Full bathroom
Storage
7'8'' x 9'8''Bedroom
12'2'' x 16'11''Gym
10'11'' x 14'7''Exterior
Parking
Garage spaces -
Garage type -
Total parking spaces 6
Property History
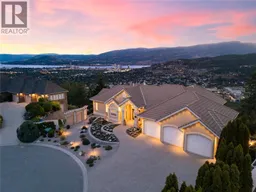 65
65
