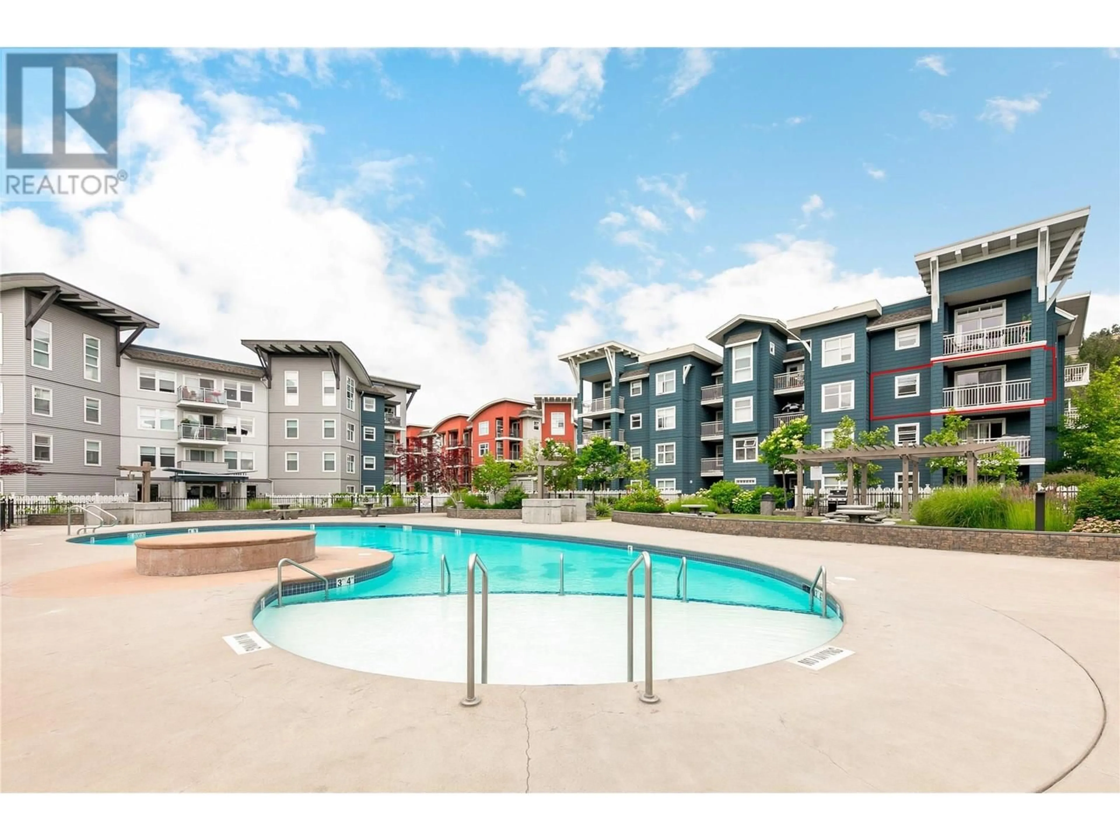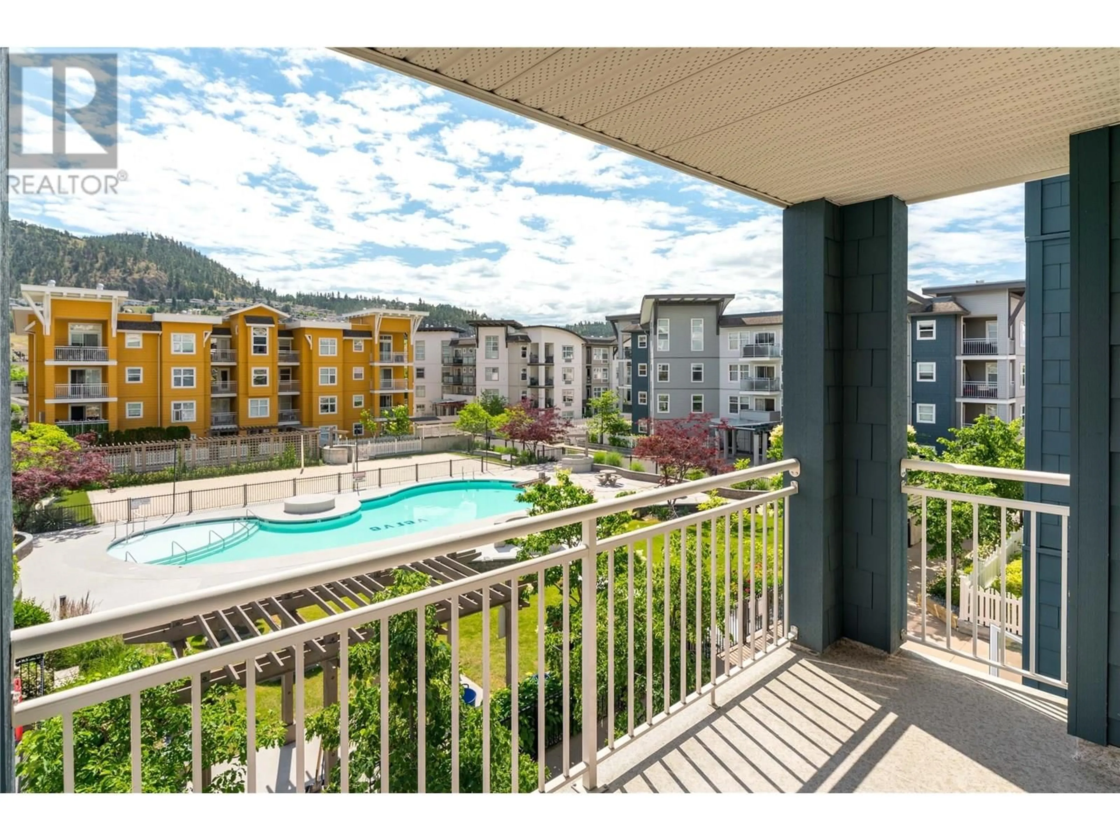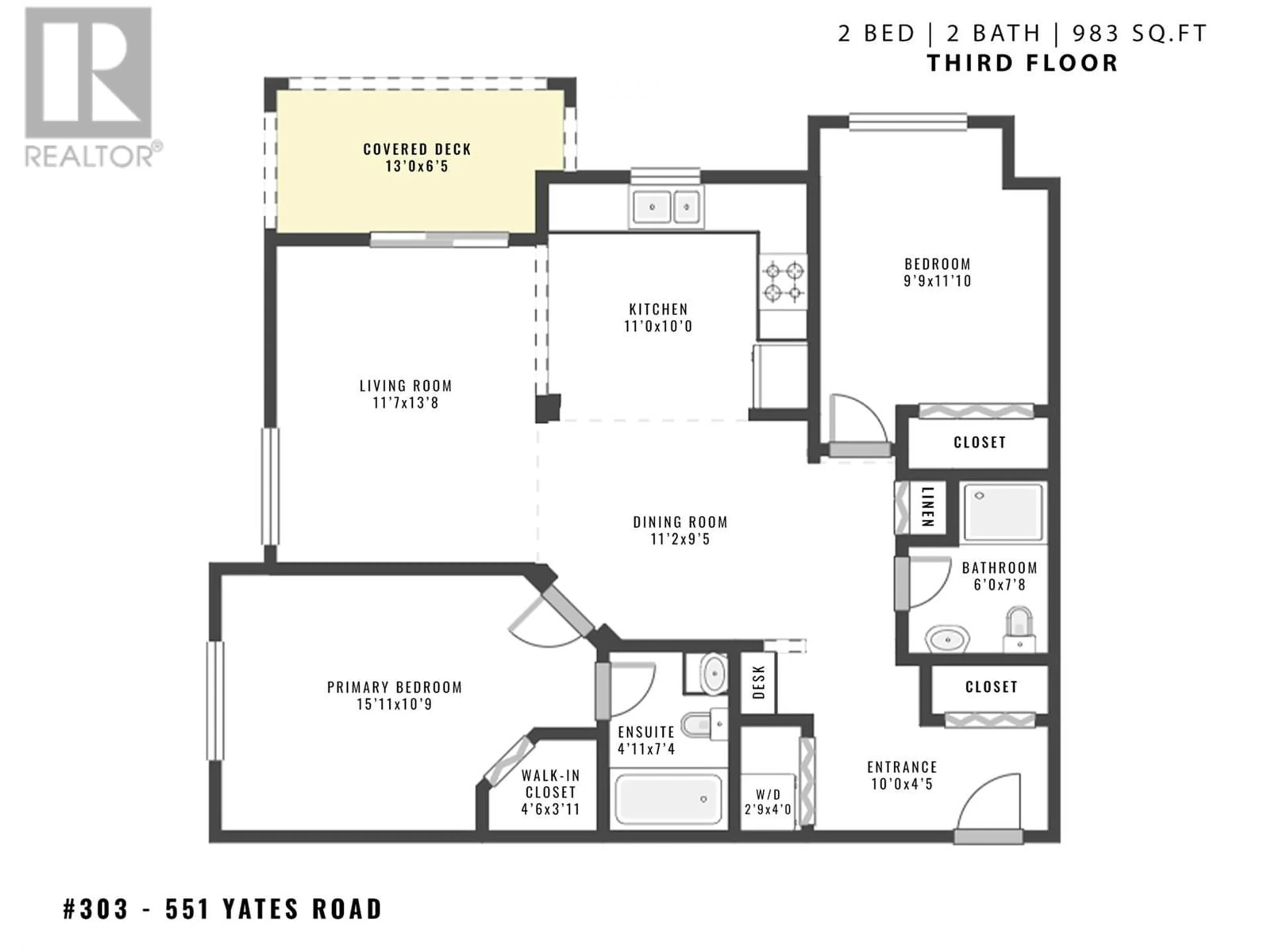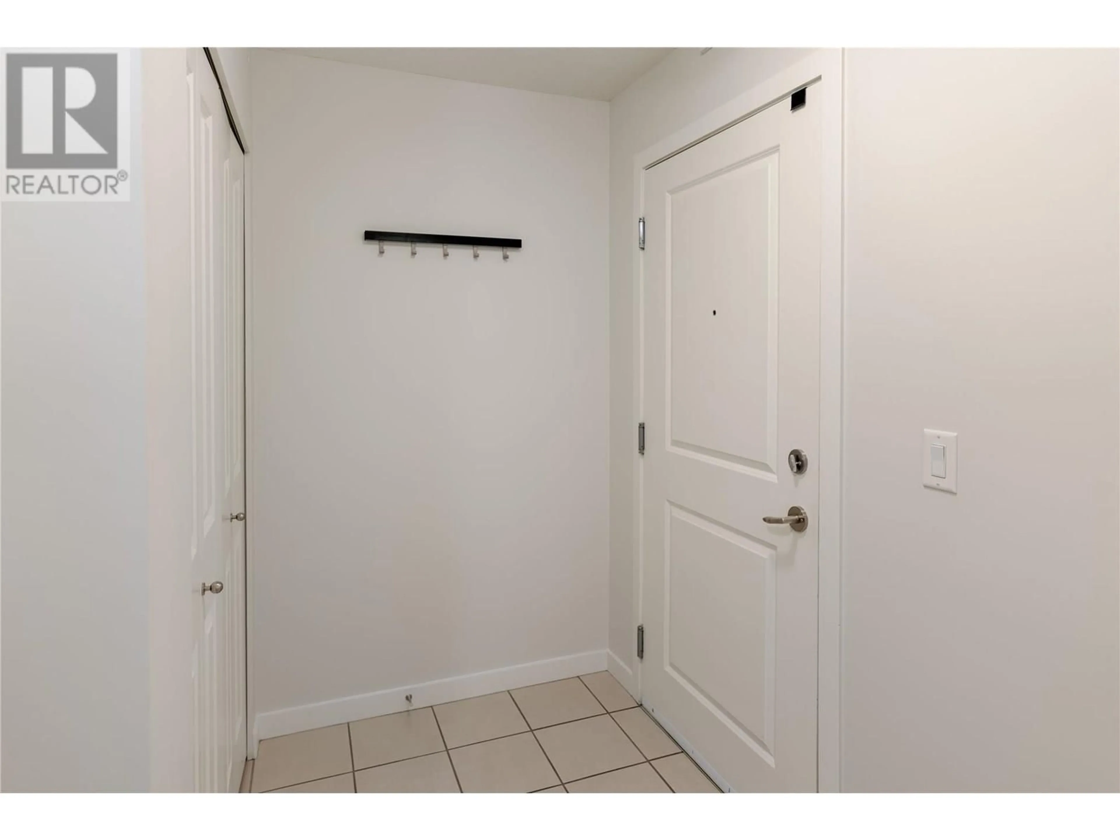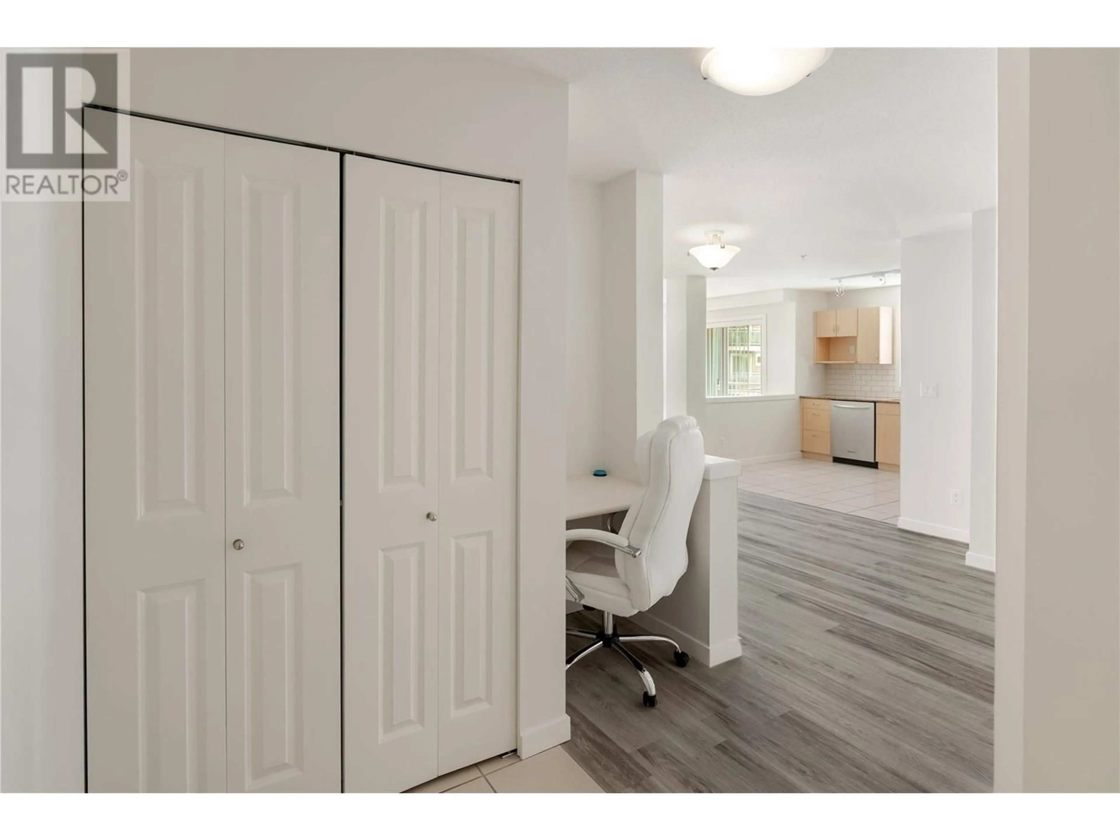303 - 551 YATES ROAD, Kelowna, British Columbia V1V2V1
Contact us about this property
Highlights
Estimated ValueThis is the price Wahi expects this property to sell for.
The calculation is powered by our Instant Home Value Estimate, which uses current market and property price trends to estimate your home’s value with a 90% accuracy rate.Not available
Price/Sqft$480/sqft
Est. Mortgage$2,018/mo
Maintenance fees$424/mo
Tax Amount ()$2,466/yr
Days On Market17 hours
Description
Welcome to #303 551 Yates Road! Located at The Verve – a resort style complex in North Glenmore – this beautiful southeast-facing 2-bedroom, 2-bathroom unit includes 978 sq. ft. of living space, with a covered outdoor balcony overlooking the complex and Dilworth Mountain. Arguably one of the best floor plans in the complex, this corner unit features a modern design with bright, open living spaces and natural light throughout. The kitchen is equipped with light wood cabinetry, granite countertops, and stainless-steel appliances. Updates include new vinyl flooring, baseboards and paint. The Verve offers resort-style amenities, including an expansive kidney-shaped pool, a full-sized beach volleyball court, and an outdoor cooking area with multiple gas BBQs — perfect for embracing the Okanagan lifestyle. Ideally located in Kelowna’s highly sought-after North Glenmore neighborhood, you’re just minutes from the airport, UBCO, and the vibrant downtown core. One heated underground parking stall and storage locker included. Rentals are allowed, with restrictions (min. 30 days) and pets are also allowed, with restrictions (up to 2 cats or, alternatively, one dog weighing no more than 40 pounds and one cat [which must be kept indoors] or, in the further alternative, two dogs each weighing no more than 40 pounds). (id:39198)
Property Details
Interior
Features
Main level Floor
Other
6'5'' x 13'0''Full bathroom
7'8'' x 6'0''Bedroom
11'10'' x 9'9''Full ensuite bathroom
7'4'' x 4'11''Exterior
Features
Parking
Garage spaces -
Garage type -
Total parking spaces 1
Property History
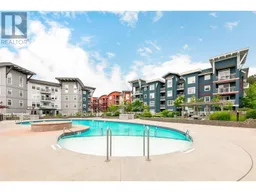 32
32
