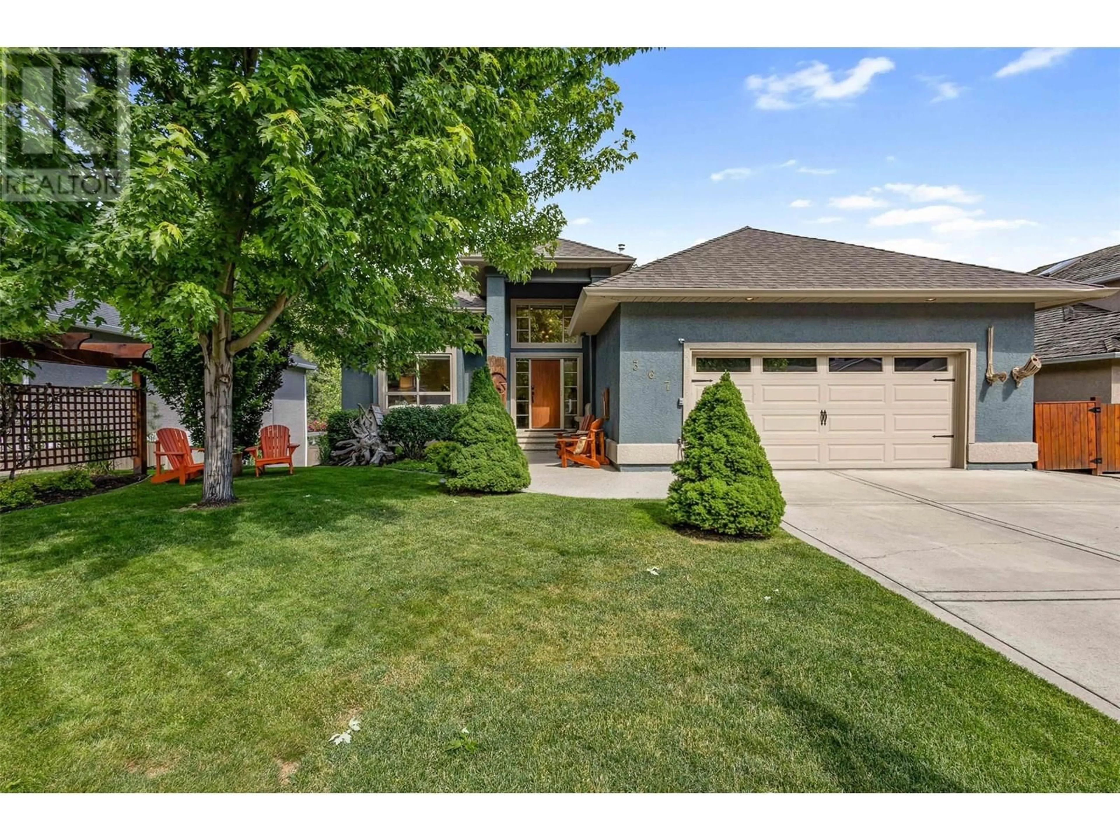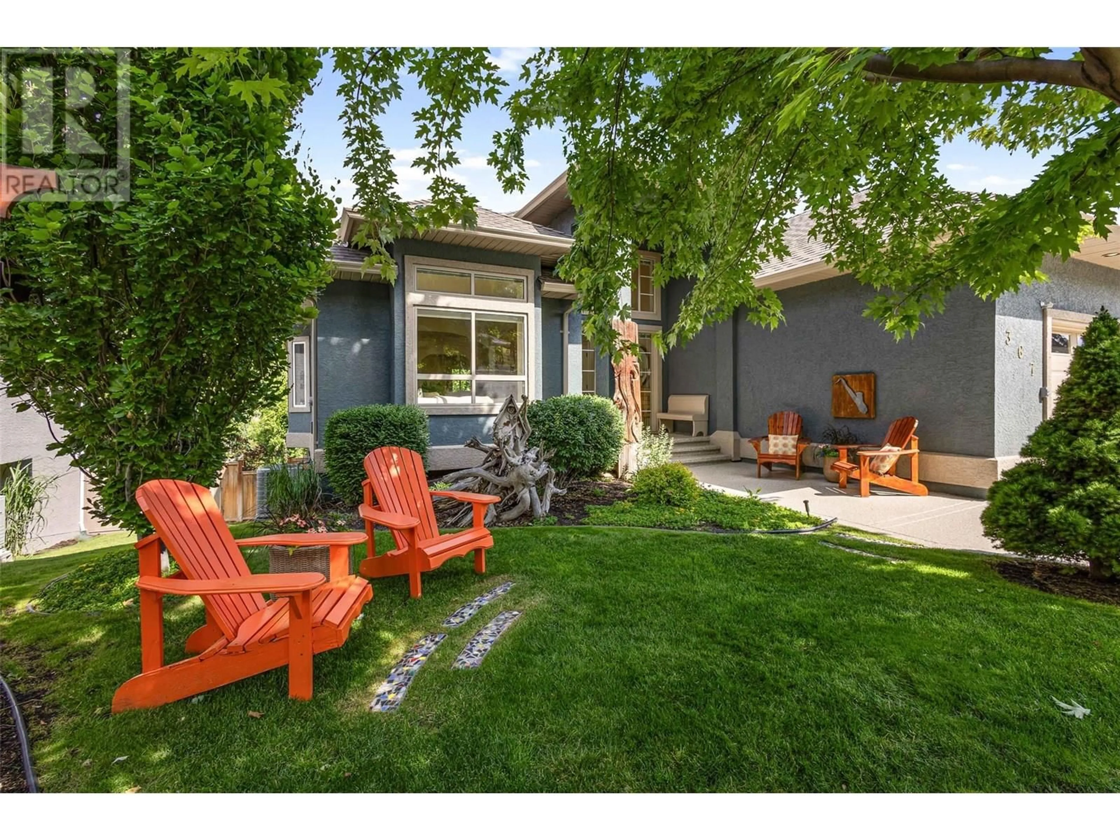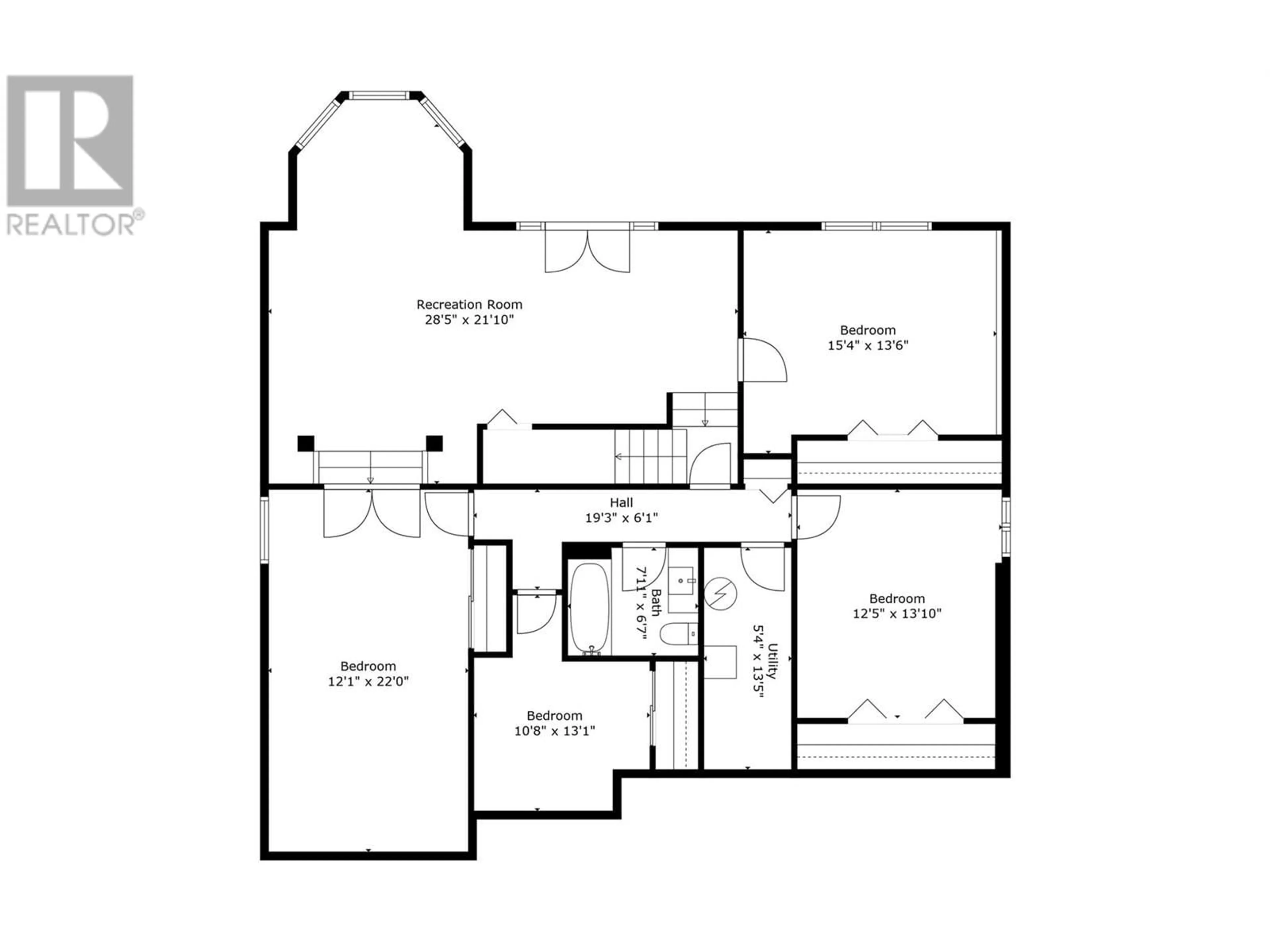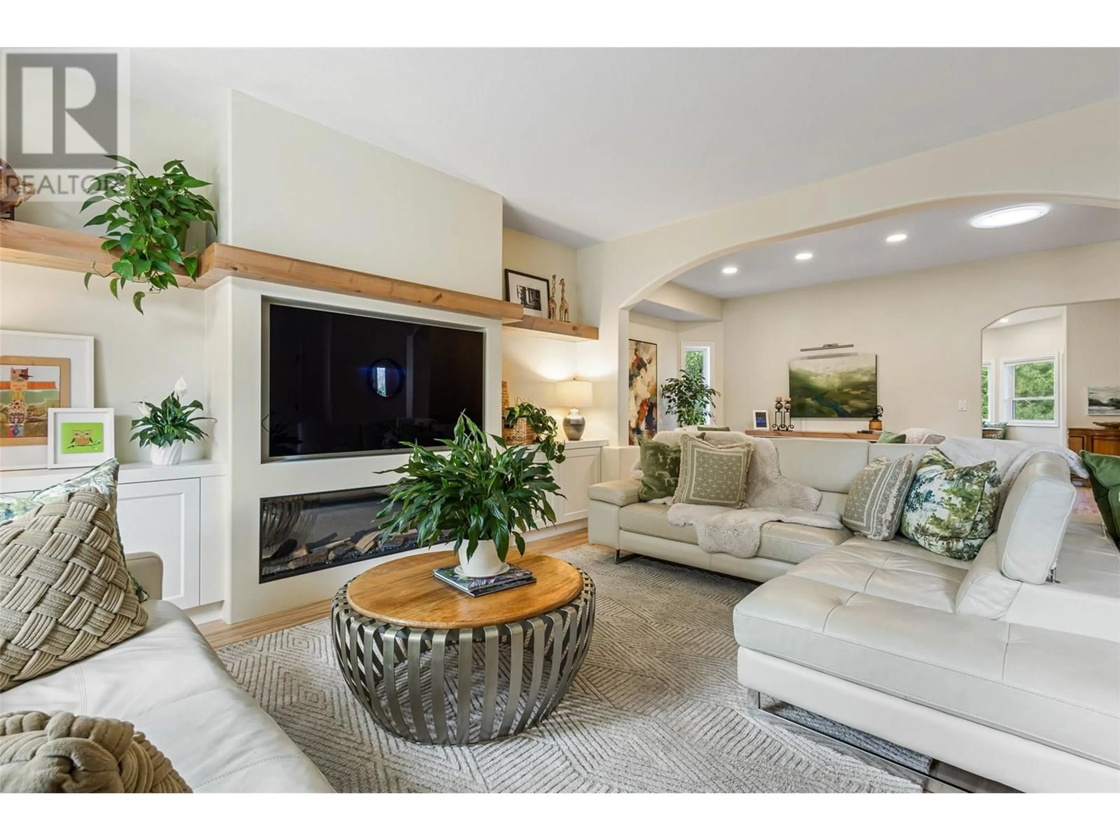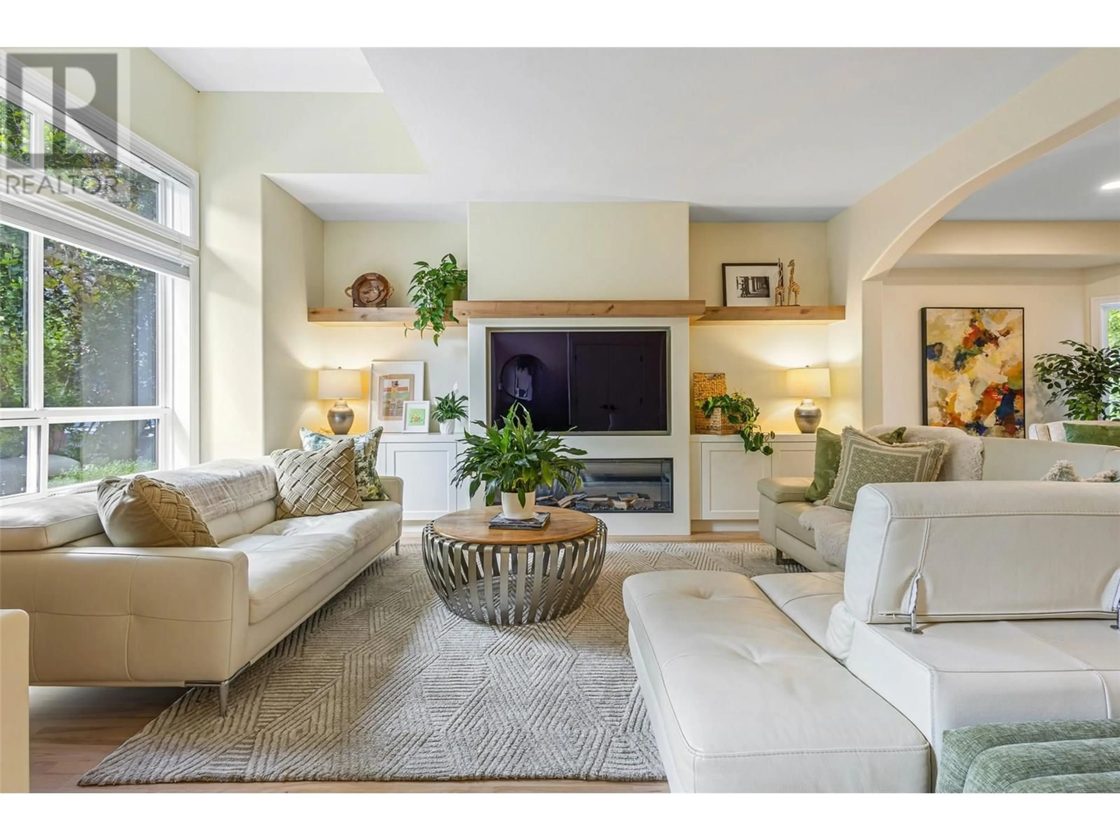367 WOODPARK CRESCENT, Kelowna, British Columbia V1V2L1
Contact us about this property
Highlights
Estimated ValueThis is the price Wahi expects this property to sell for.
The calculation is powered by our Instant Home Value Estimate, which uses current market and property price trends to estimate your home’s value with a 90% accuracy rate.Not available
Price/Sqft$374/sqft
Est. Mortgage$5,364/mo
Tax Amount ()$5,158/yr
Days On Market13 hours
Description
Welcome to this beautifully updated and maintained home at the edge of Knox Mountain Park. Located in the highly desirable Magic Estates, this home shows pride of ownership in every square foot. A major interior refresh was completed in 2024, with new hardwood flooring and paint, giving it a welcoming feel without losing the character of the home. Enter the property through the generous foyer into the great room, complete with modern cabinetry, built-in TV, new fireplace, and updated lighting. The large kitchen has a new island with granite counter tops, updated appliances, and a cozy built-in breakfast nook. The proper dining room is perfect for entertaining, with gas fireplace. Outside is a gorgeously landscapes oasis, bustling with birds and beautiful flowers. The patio has new vinyl decking and glass railings. The main floor master ensuite is beautifully appointed, with large ensuite and walk-in closet. A second bedroom/office and convenient power room complete the main level. Downstairs has two more bedrooms, full bath, incredible family recreation area, full bath, and fitness room. Outside you will find an incredibly landscaped back yard, with multiple sitting areas, perfect for the family, pets, and enjoying your piece of nature. Recent major updates include new roof and AC unit. Tons of parking with space for an RV - truly a special home. (id:39198)
Property Details
Interior
Features
Lower level Floor
Utility room
5'4'' x 13'5''Hobby room
10'8'' x 13'1''Family room
21'10'' x 28'5''Full bathroom
6'7'' x 7'11''Exterior
Parking
Garage spaces -
Garage type -
Total parking spaces 5
Property History
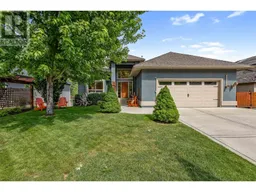 58
58
