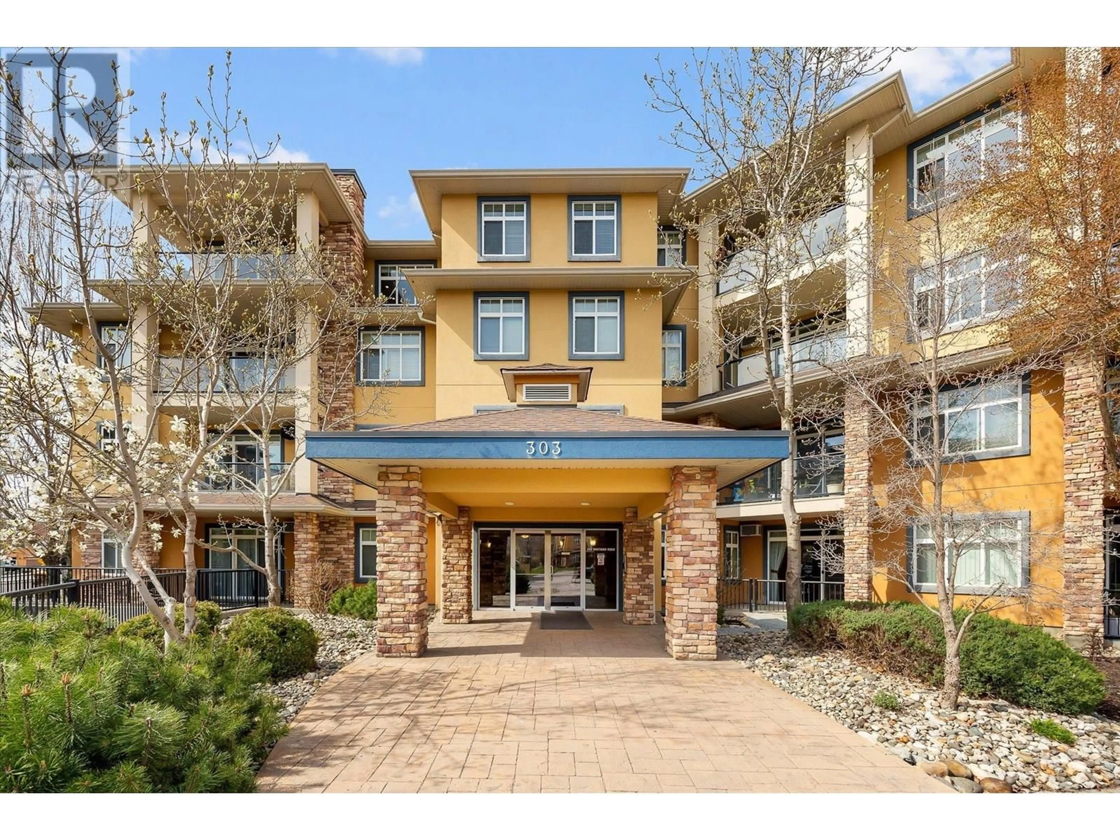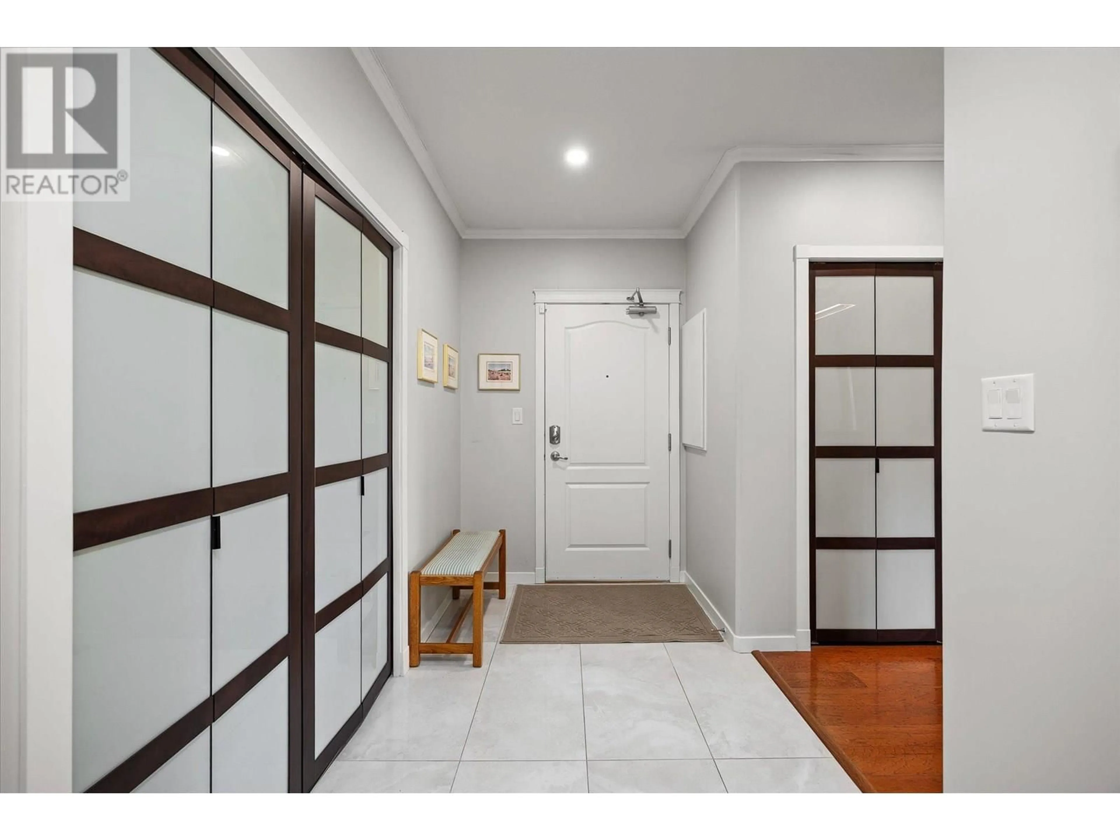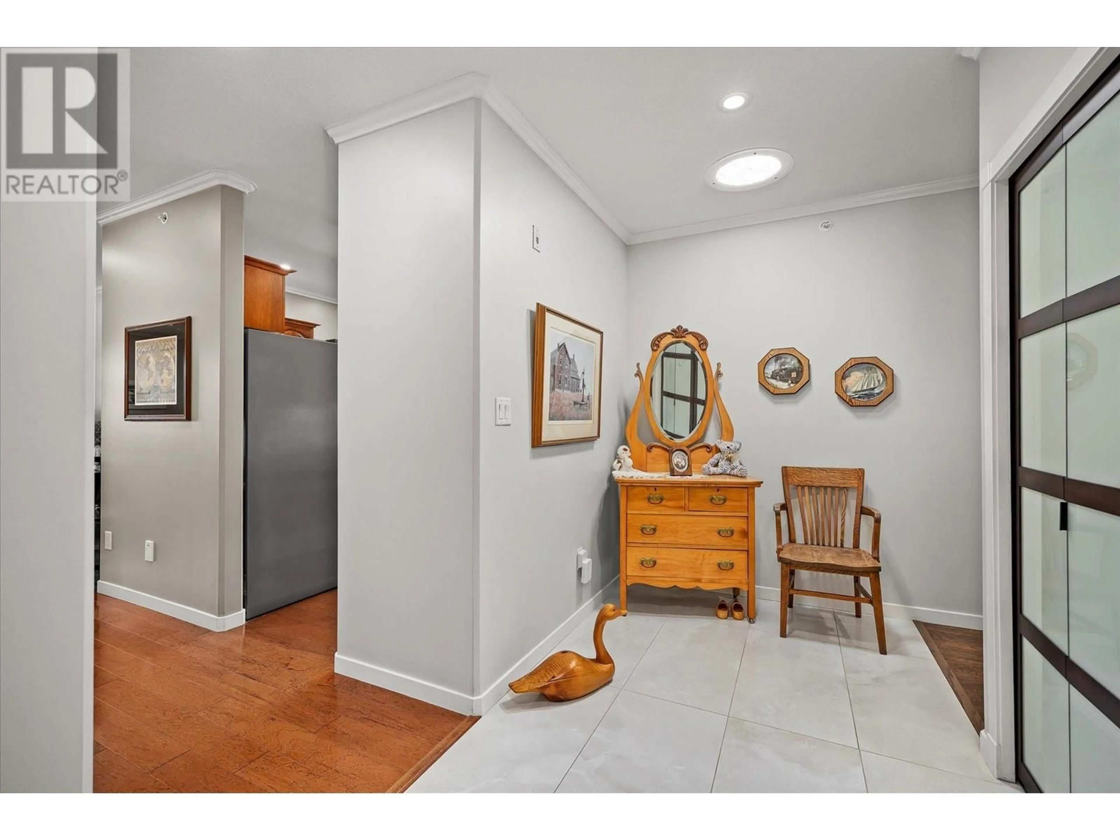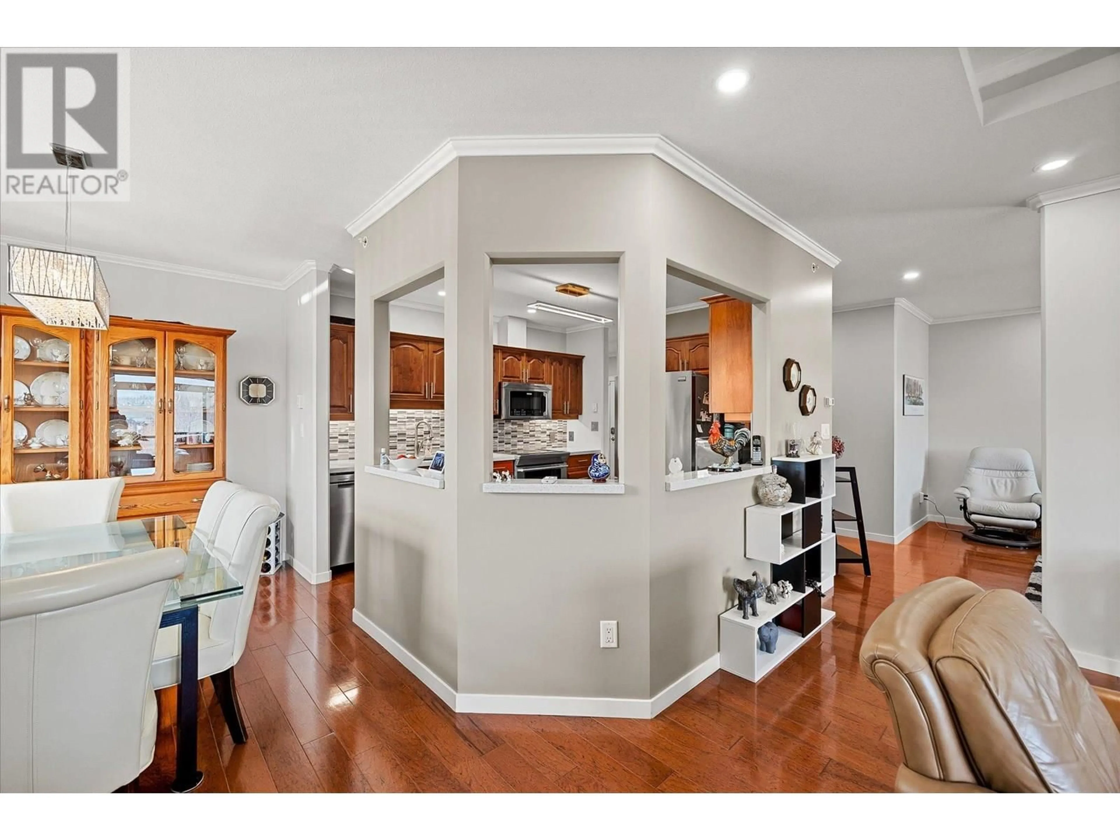401 - 303 WHITMAN ROAD, Kelowna, British Columbia V1V2P3
Contact us about this property
Highlights
Estimated valueThis is the price Wahi expects this property to sell for.
The calculation is powered by our Instant Home Value Estimate, which uses current market and property price trends to estimate your home’s value with a 90% accuracy rate.Not available
Price/Sqft$360/sqft
Monthly cost
Open Calculator
Description
BEAUTIFUL TOP-FLOOR 2-BEDROOM + DEN CORNER UNIT WITH TWO UNDERGROUND PARKING SPOTS! This unit is one of the few in the building that does not share a wall with another unit. Bright and airy, this condo is loaded with tasteful updates and features two spacious bedrooms, each with its own walk-in closet and private en-suite, plus a third bathroom that serves the main living areas. The generous kitchen shines with quartz countertops, stainless-steel appliances, and abundant cabinet space. Step outside onto either of your two decks to sip your morning coffee while soaking in peaceful mountain views. Enjoy luxury touches like beautiful hardwood floors and modern light fixtures. Complex amenities include a gym, a games room, a convenient bike/tire storage area, a workshop, and a guest suite located right next door to the unit. You also have your own private storage locker. Furthermore, the complex enjoys an incredible central location that provides easy access to a vast array of urban amenities. Don’t miss this opportunity! (id:39198)
Property Details
Interior
Features
Main level Floor
Primary Bedroom
12'1'' x 18'4pc Ensuite bath
8'1'' x 5'8''3pc Bathroom
10' x 5'11''Storage
9'6'' x 9'1''Exterior
Parking
Garage spaces -
Garage type -
Total parking spaces 2
Condo Details
Amenities
Storage - Locker
Inclusions
Property History
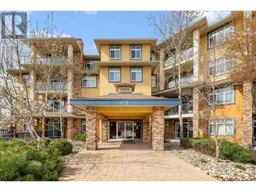 43
43
