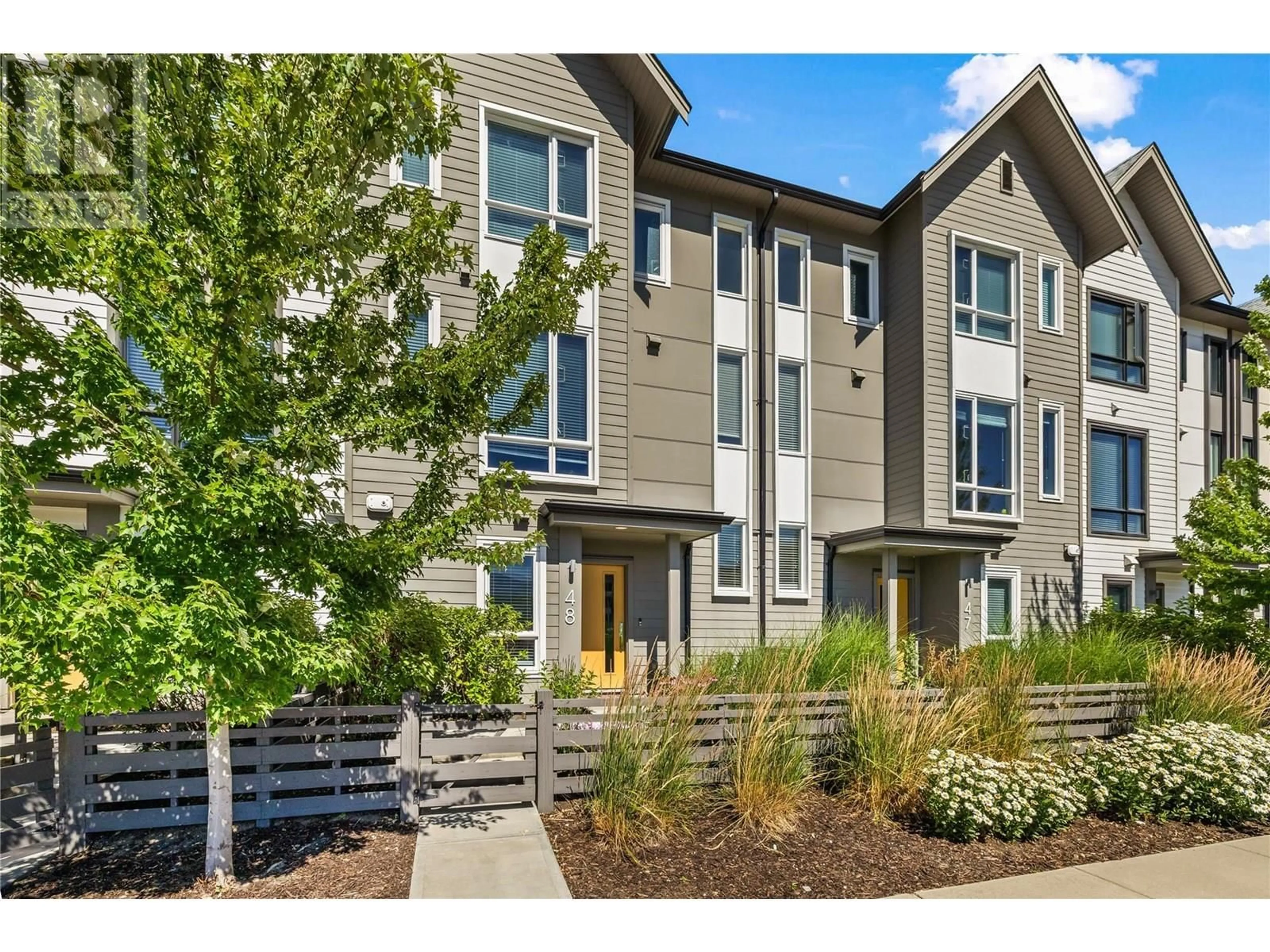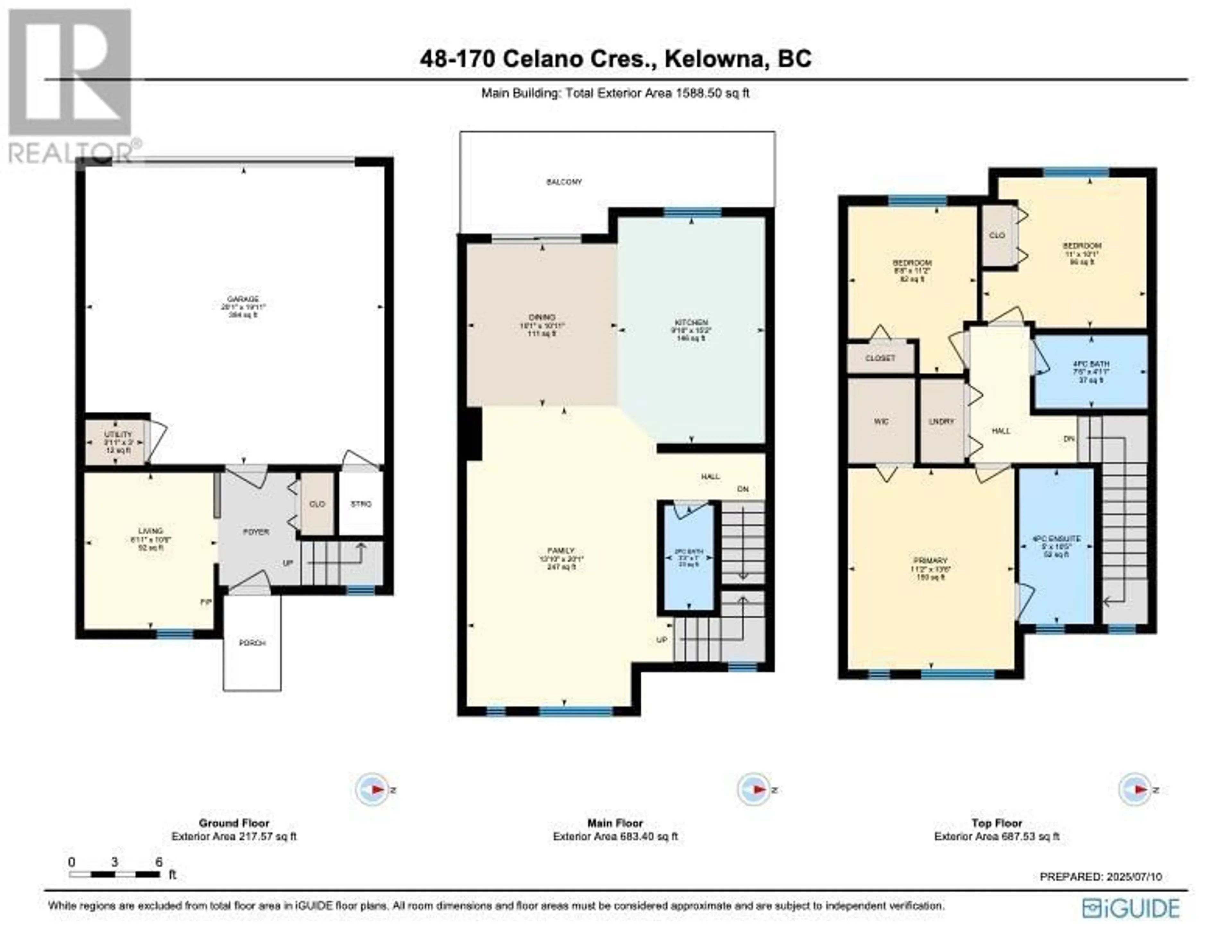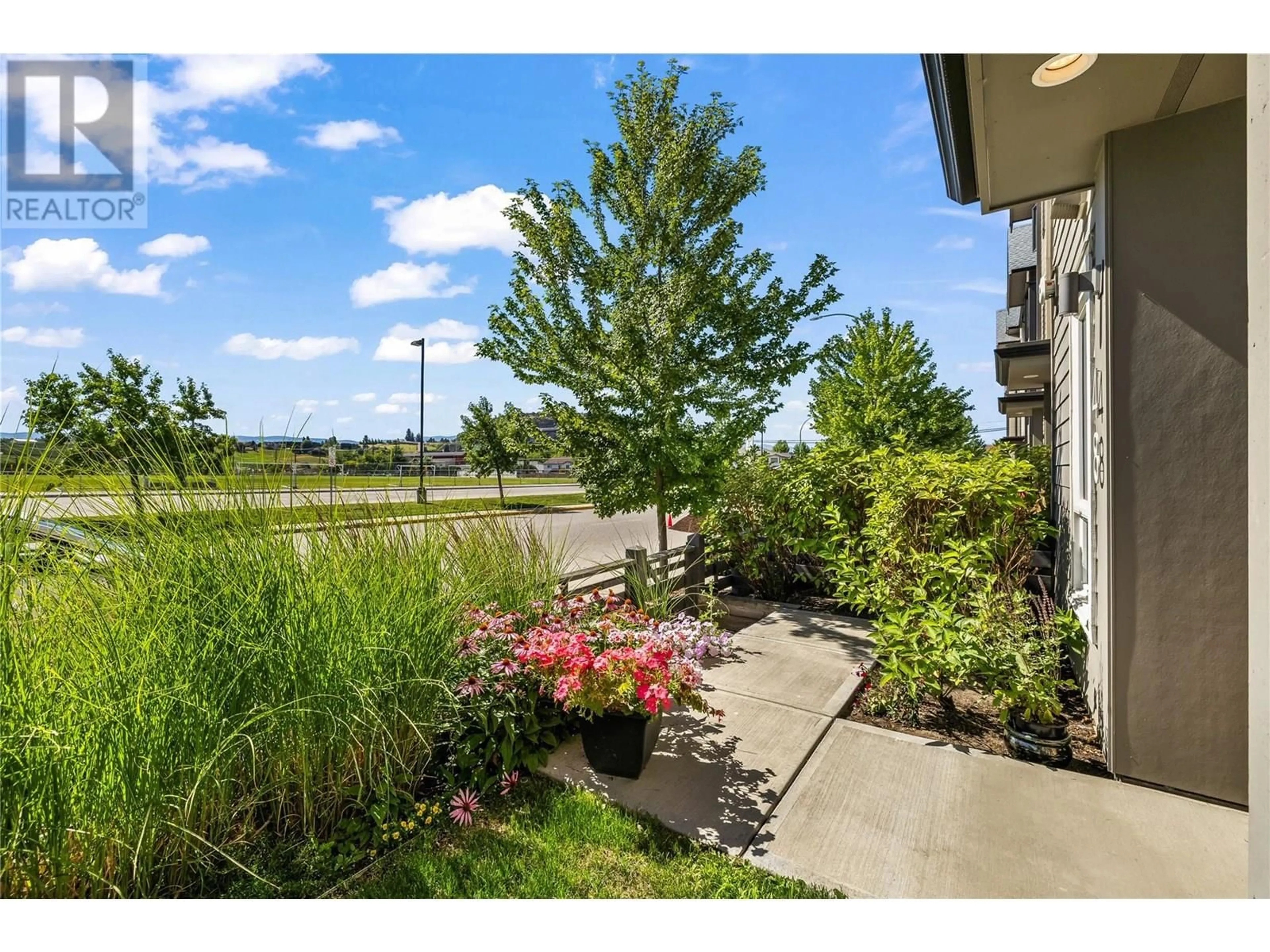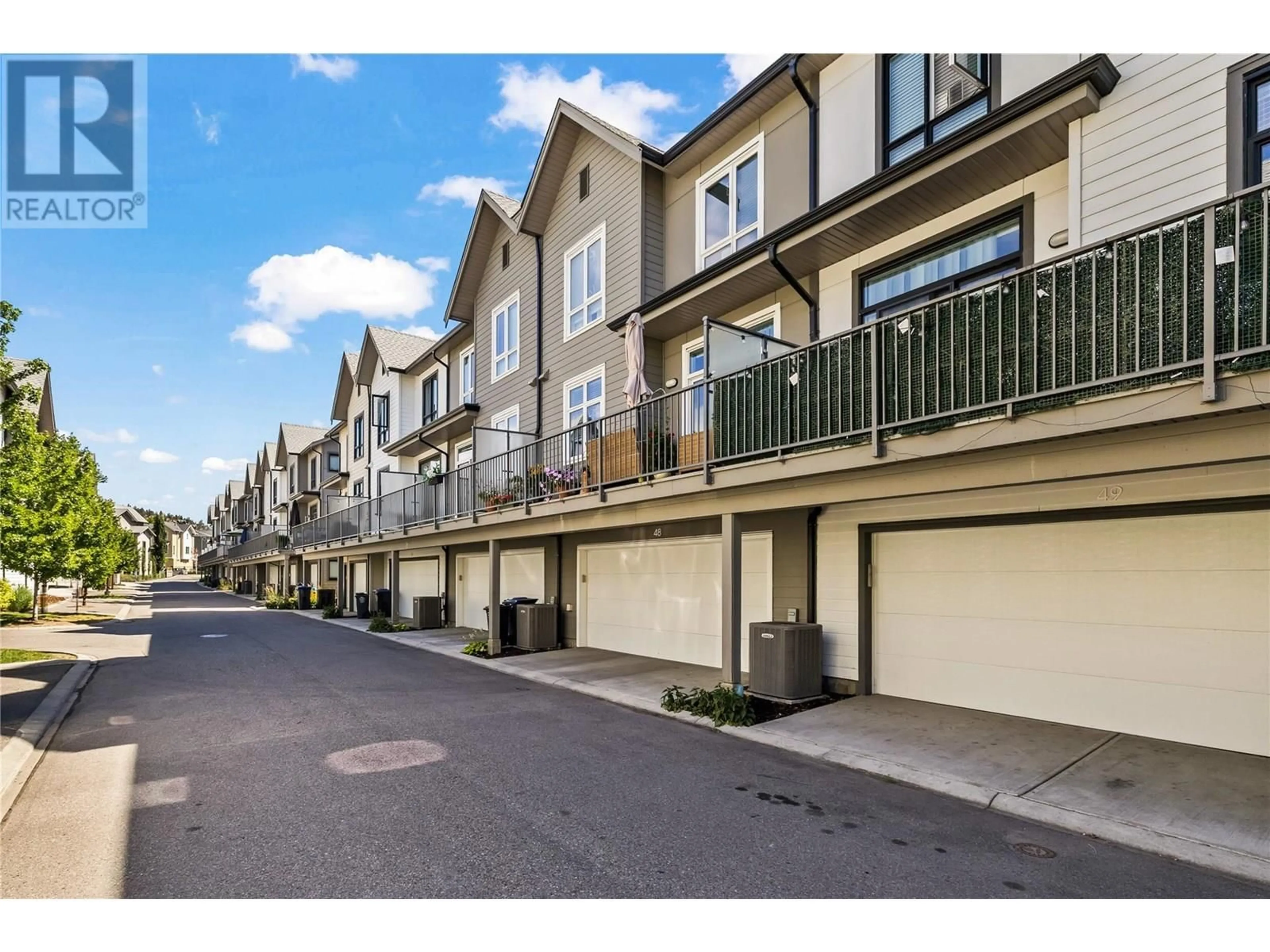48 - 170 CELANO CRESCENT, Kelowna, British Columbia V1V0B6
Contact us about this property
Highlights
Estimated valueThis is the price Wahi expects this property to sell for.
The calculation is powered by our Instant Home Value Estimate, which uses current market and property price trends to estimate your home’s value with a 90% accuracy rate.Not available
Price/Sqft$466/sqft
Monthly cost
Open Calculator
Description
Welcome to this beautiful townhome in North Glenmore’s sought-after Drysdale Row. With over 1,500 sq. ft. of thoughtfully designed living space, this three bedroom + den, three bathroom home offers a stylish and functional layout perfect for families or investors. The open-concept main floor features quality finishes and modern touches, including quartz countertops, stainless steel appliances, and a large island ideal for casual meals or entertaining guests. Step out onto your private patio to relax or fire up the BBQ, or take in the stunning valley views from your front window, overlooking the fields of Dr. Knox Middle School. Upstairs, you'll find all three bedrooms, including a spacious primary suite with a 4-piece ensuite. The double car garage provides ample storage, and the home’s location is unmatched, just steps to schools, parks, restaurants, and shopping. Enjoy the incredible walkability Glenmore is known for, especially around the Celano and Drysdale corridor with tons of parks and walking trails. Pet-friendly (up to 2 cats, or 2 dogs with no size restrictions!), long-term rental friendly, and no age restrictions, this is an excellent opportunity in a highly desirable neighbourhood! (id:39198)
Property Details
Interior
Features
Basement Floor
Den
10'7'' x 8'8''Exterior
Parking
Garage spaces -
Garage type -
Total parking spaces 2
Property History
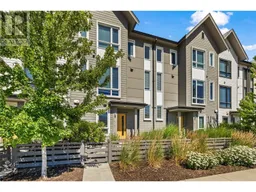 42
42
