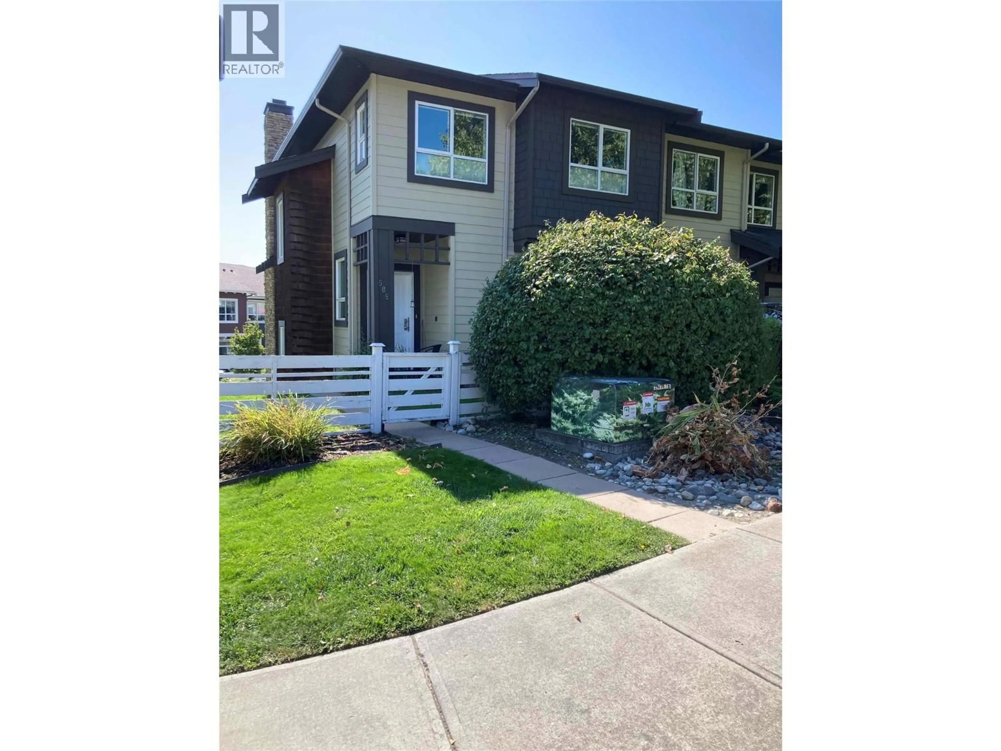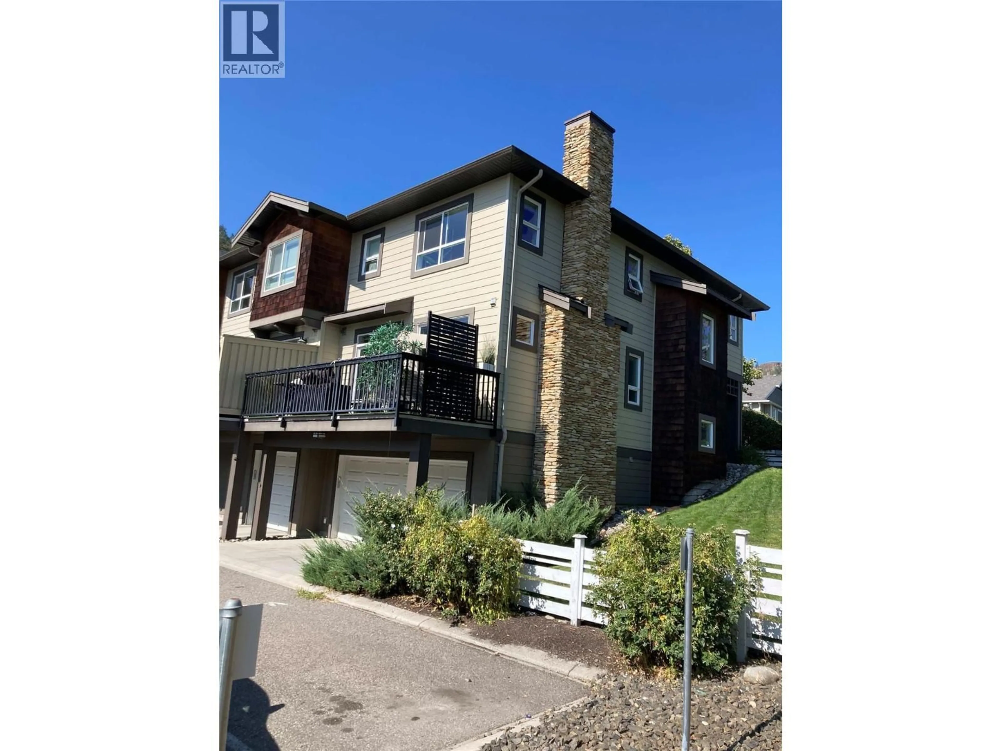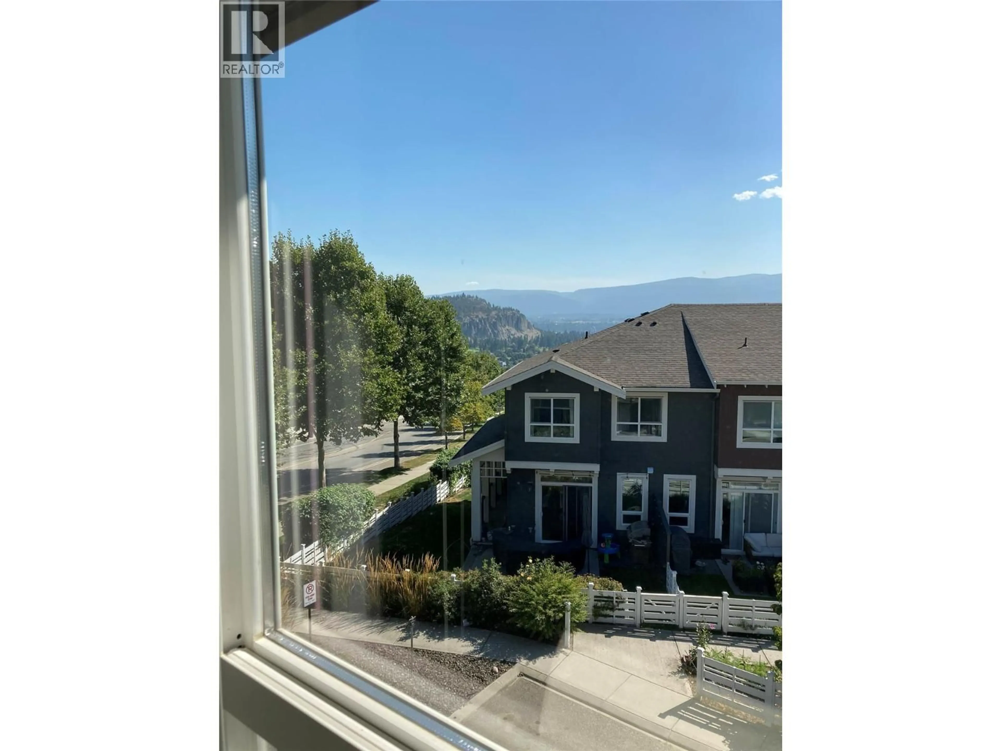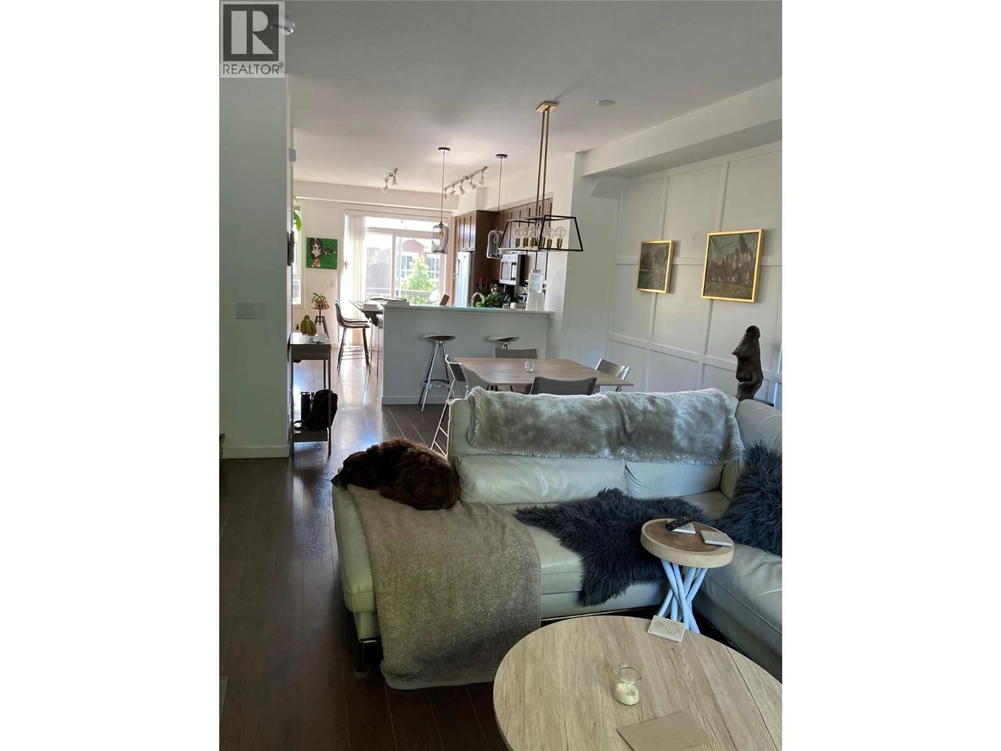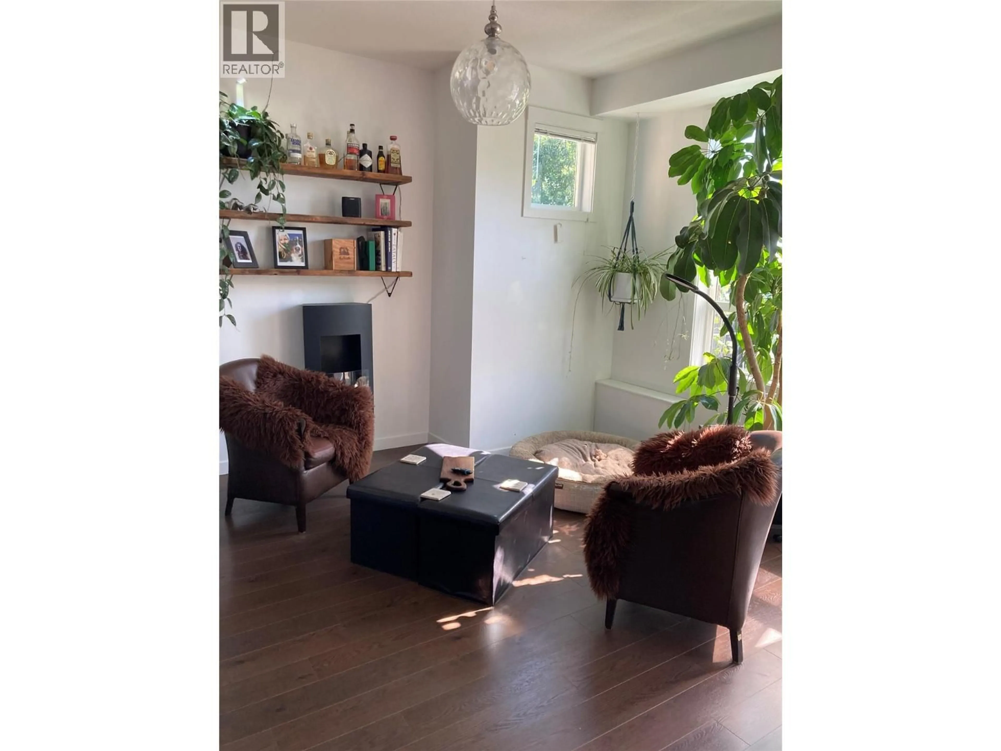589 BOYNTON PLACE, Kelowna, British Columbia V1V3B5
Contact us about this property
Highlights
Estimated valueThis is the price Wahi expects this property to sell for.
The calculation is powered by our Instant Home Value Estimate, which uses current market and property price trends to estimate your home’s value with a 90% accuracy rate.Not available
Price/Sqft$386/sqft
Monthly cost
Open Calculator
Description
Former SHOWHOME with exceptional finishing in this ""house alternative"". Ideal layout in this 2020 sqft corner unit Townhome. 3 bedrooms, 3 bathrooms at Winsome Hill in Glenmore. Enter on main level to a bright entrance leading to your Open Plan to the living room, kitchen and spacious family room or Flex space for home office or breakfast nook. 2 piece bathroom for main floor. Bright kitchen has granite countertops, Stainless Steel appliances, pantry closet for storage & island with bar stools for entertaining while prepping a nice meal. Fabulous deck for BBQing, enjoying a sunrise or sunset & views of Dilworth Mountain. Upper level has Large Master Bedroom with walk-In closet & 5 piece ensuite. 4 piece bathroom shared with other 2 bedrooms up. Laundry conveniently located on same level as bedrooms & plenty of closet space. Lower level offers a Rec room with office space, home gym area, storage & access to a large fenced yard with beautiful lawn. Double Car Garage, A/C and new smoke detectors to be installed. Heat Pump new in 2024. Microwave new in 2023. Newer motor for garage door Adjacent to Knox Mountain Park with trail to Kathleen Lake is perfect for dogs and mountain biking trails. Just minutes to downtown Kelowna, schools, amenities & Parkinson Rec Centre. BBQ allowed, 2 Pets no size limit. Fabulous home – with no rental restrictions except Short term rentals or age restrictions. Co-operative Seller just needs a reasonable amount of notice for showings. (id:39198)
Property Details
Interior
Features
Basement Floor
Other
19'3'' x 20'0''Storage
9'0'' x 3'0''Other
5'8'' x 5'0''Media
14'0'' x 11'0''Exterior
Parking
Garage spaces -
Garage type -
Total parking spaces 2
Condo Details
Inclusions
Property History
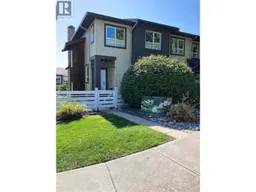 29
29
