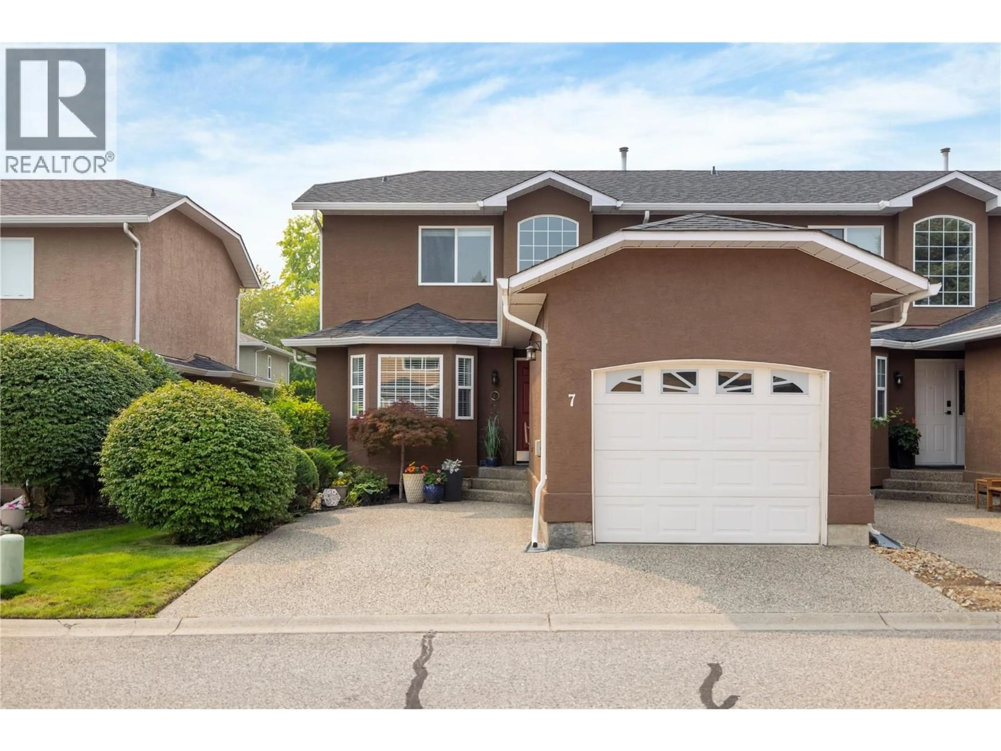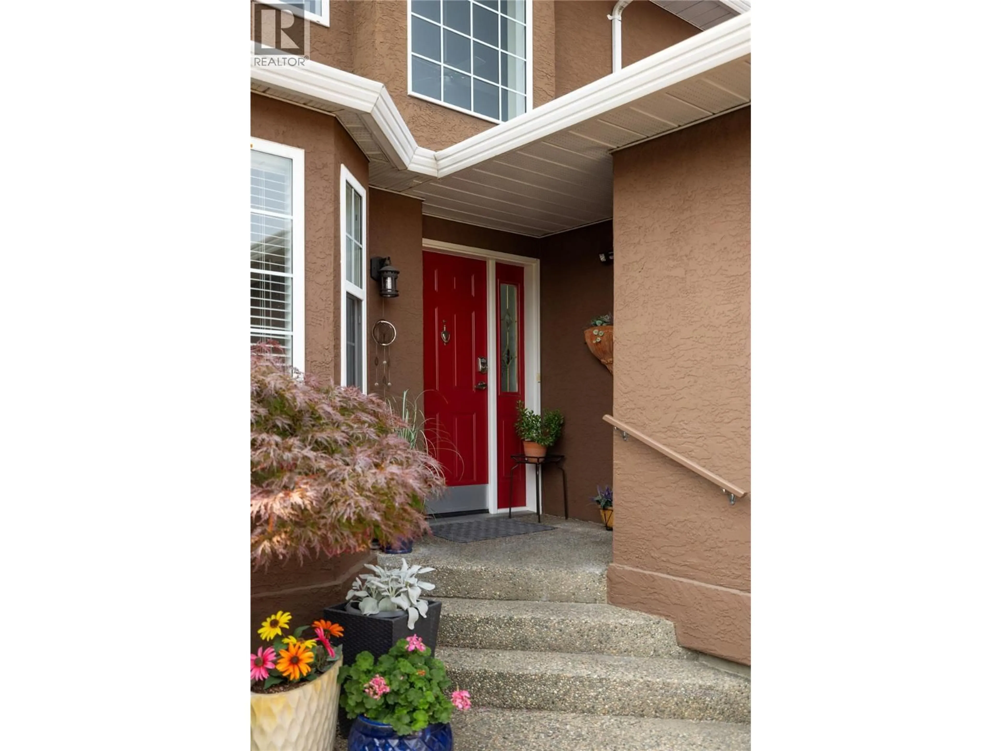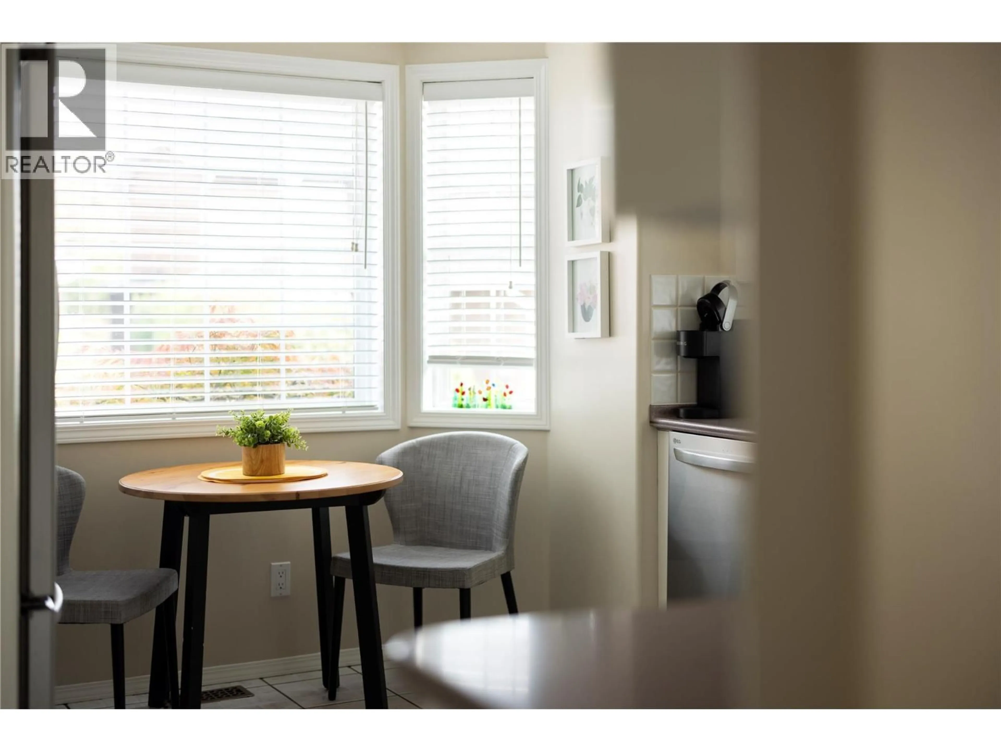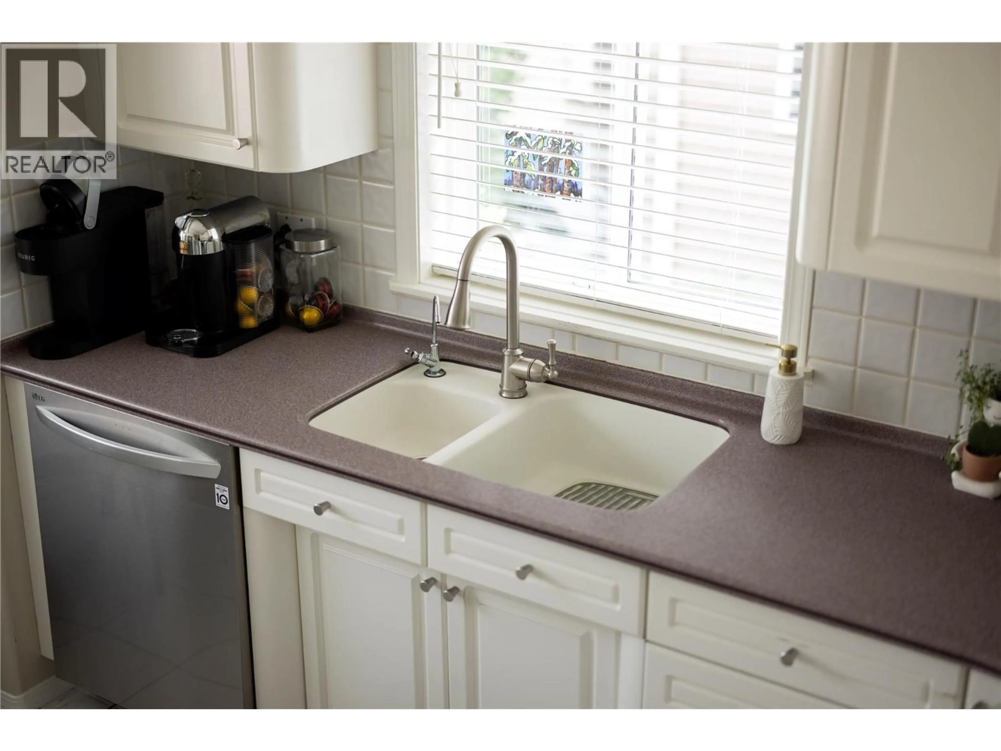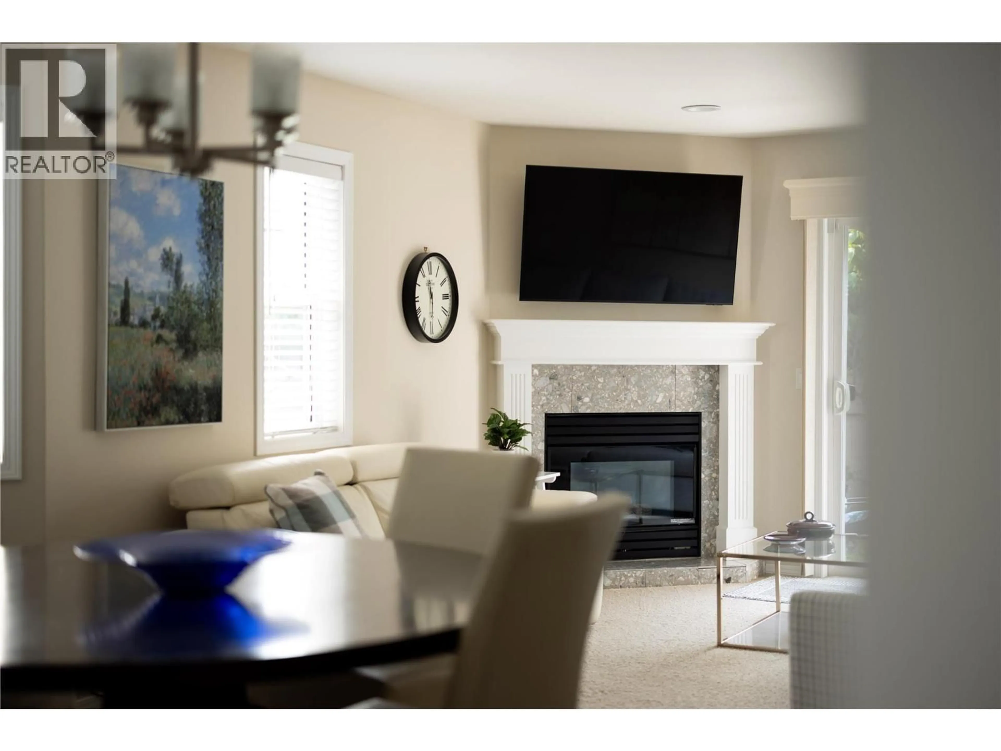7 - 535 GLENMEADOWS ROAD, Kelowna, British Columbia V1V1X7
Contact us about this property
Highlights
Estimated valueThis is the price Wahi expects this property to sell for.
The calculation is powered by our Instant Home Value Estimate, which uses current market and property price trends to estimate your home’s value with a 90% accuracy rate.Not available
Price/Sqft$398/sqft
Monthly cost
Open Calculator
Description
3 Bedroom 2-1/2 Bathroom Plus Loft Townhome in North Glenmore. This is has been meticulously looked after since new by this original owner. As you enter, the high ceiling to the open loft gives an open feel. Nice layout with master/ensuite on the main floor. This well cared for home is perfect for families of different stages. Two bedrooms and a loft can create a nice separate space. The kitchen is spacious and comes with a Jennair gas stove. The main floor and private yard provide perfect entertaining opportunities. Quiet and family oriented North Glenmore has so much close by...groceries, banking, restaurants, schools and just a short drive to UBCO! Come and see for yourself. (id:39198)
Property Details
Interior
Features
Second level Floor
Loft
10' x 14'3pc Bathroom
5'10'' x 8'Bedroom
9'6'' x 11'6''Bedroom
10' x 11'Exterior
Parking
Garage spaces -
Garage type -
Total parking spaces 2
Condo Details
Inclusions
Property History
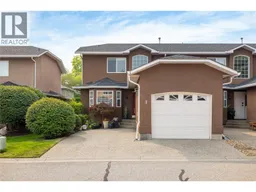 30
30
