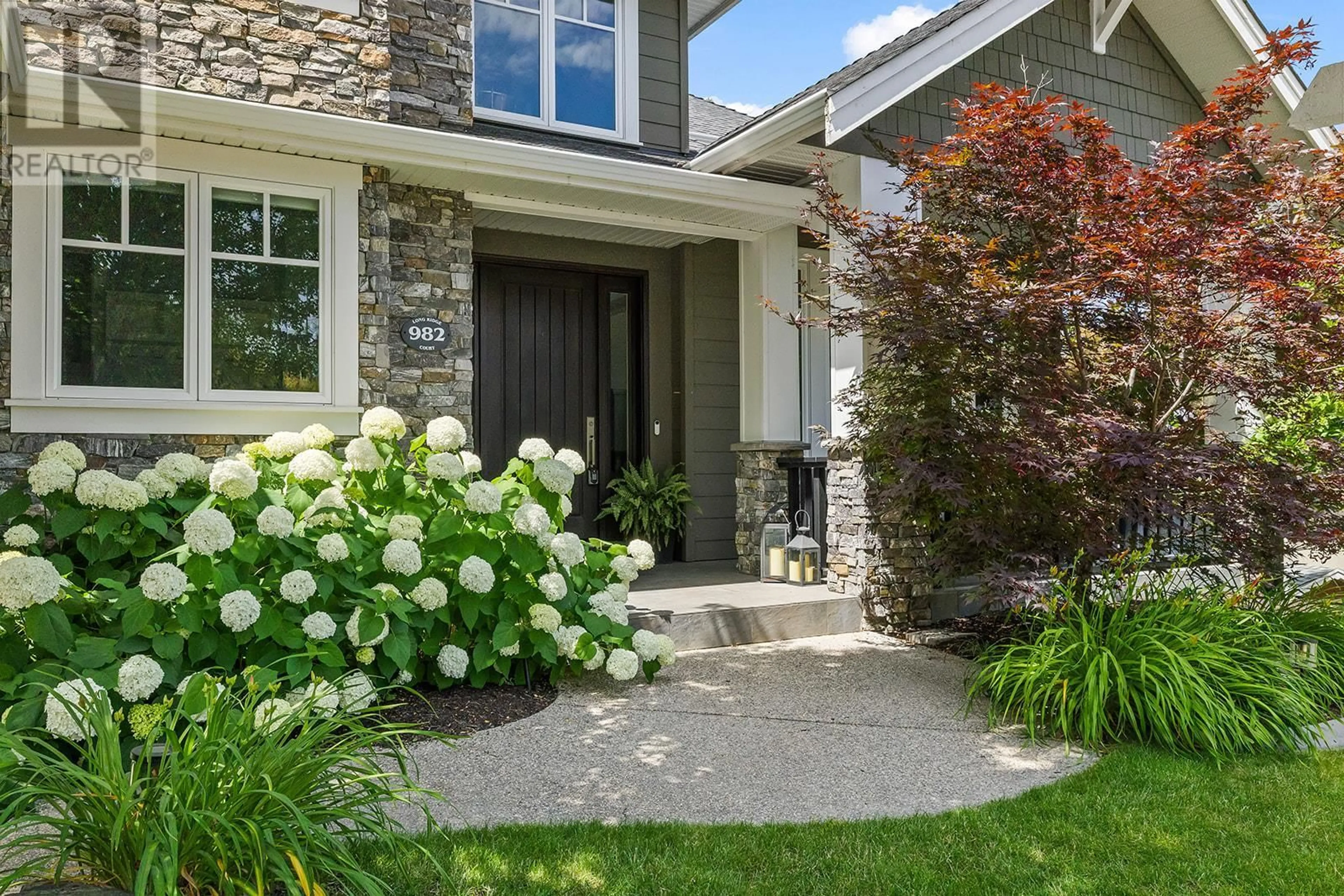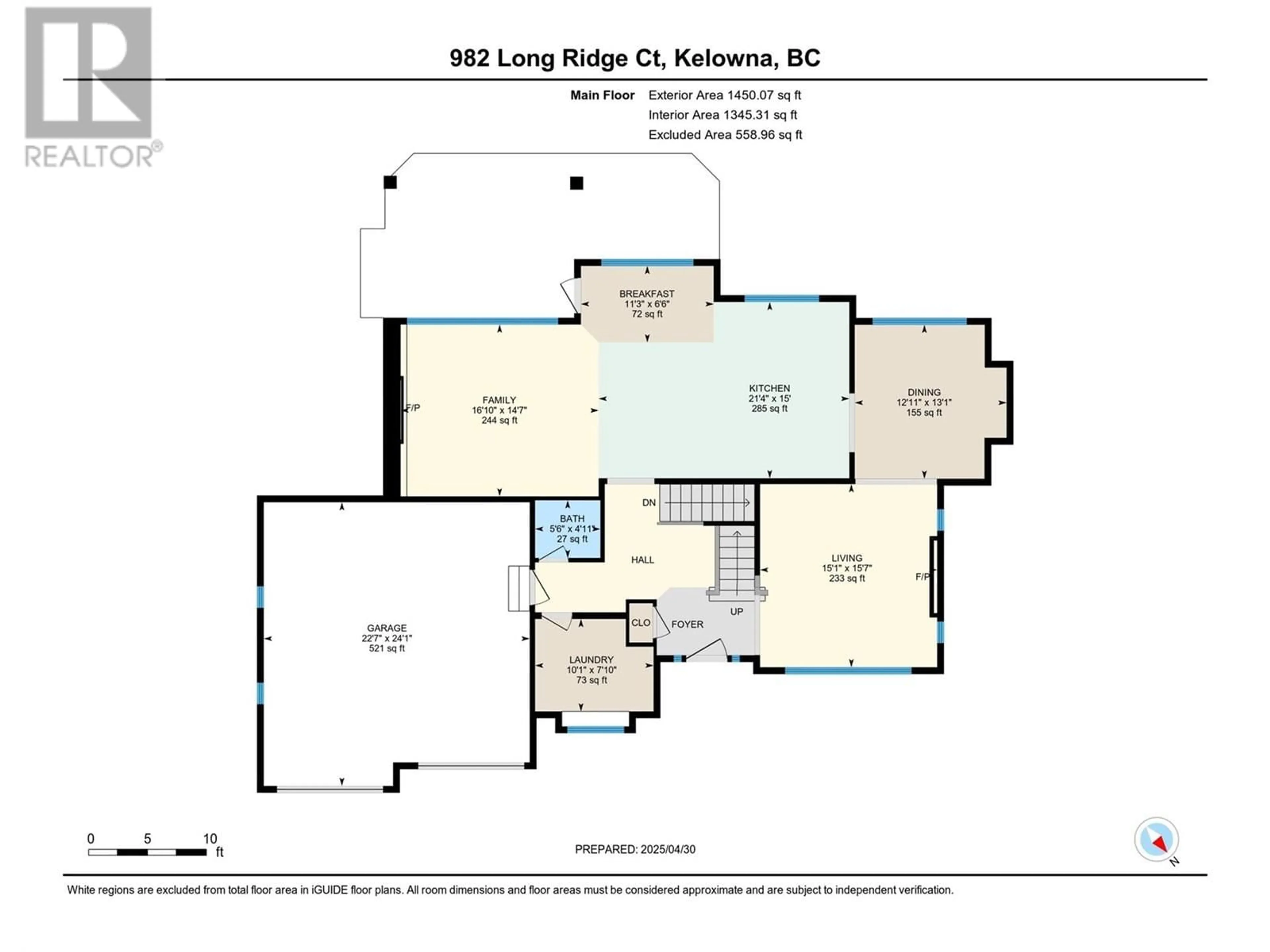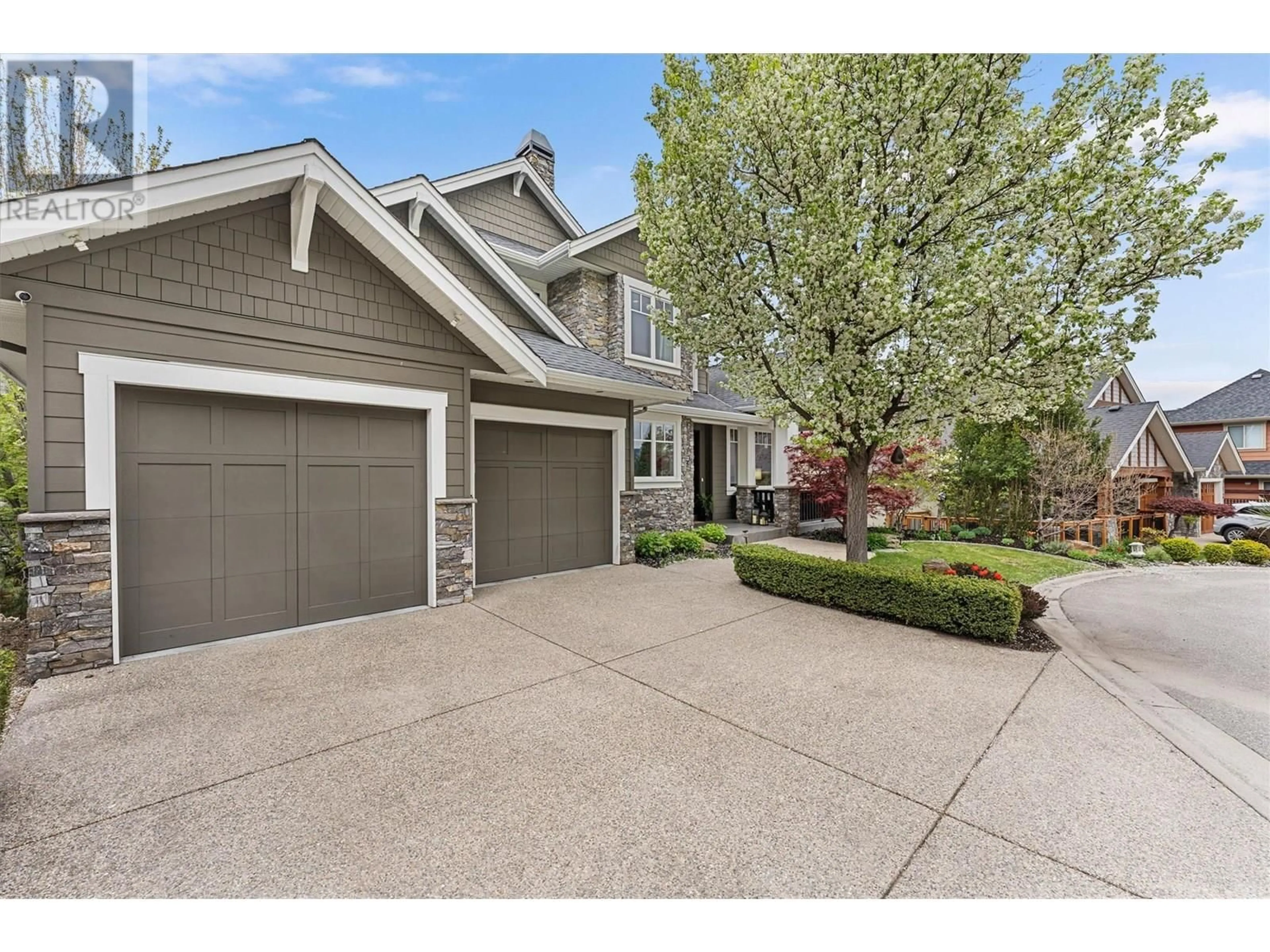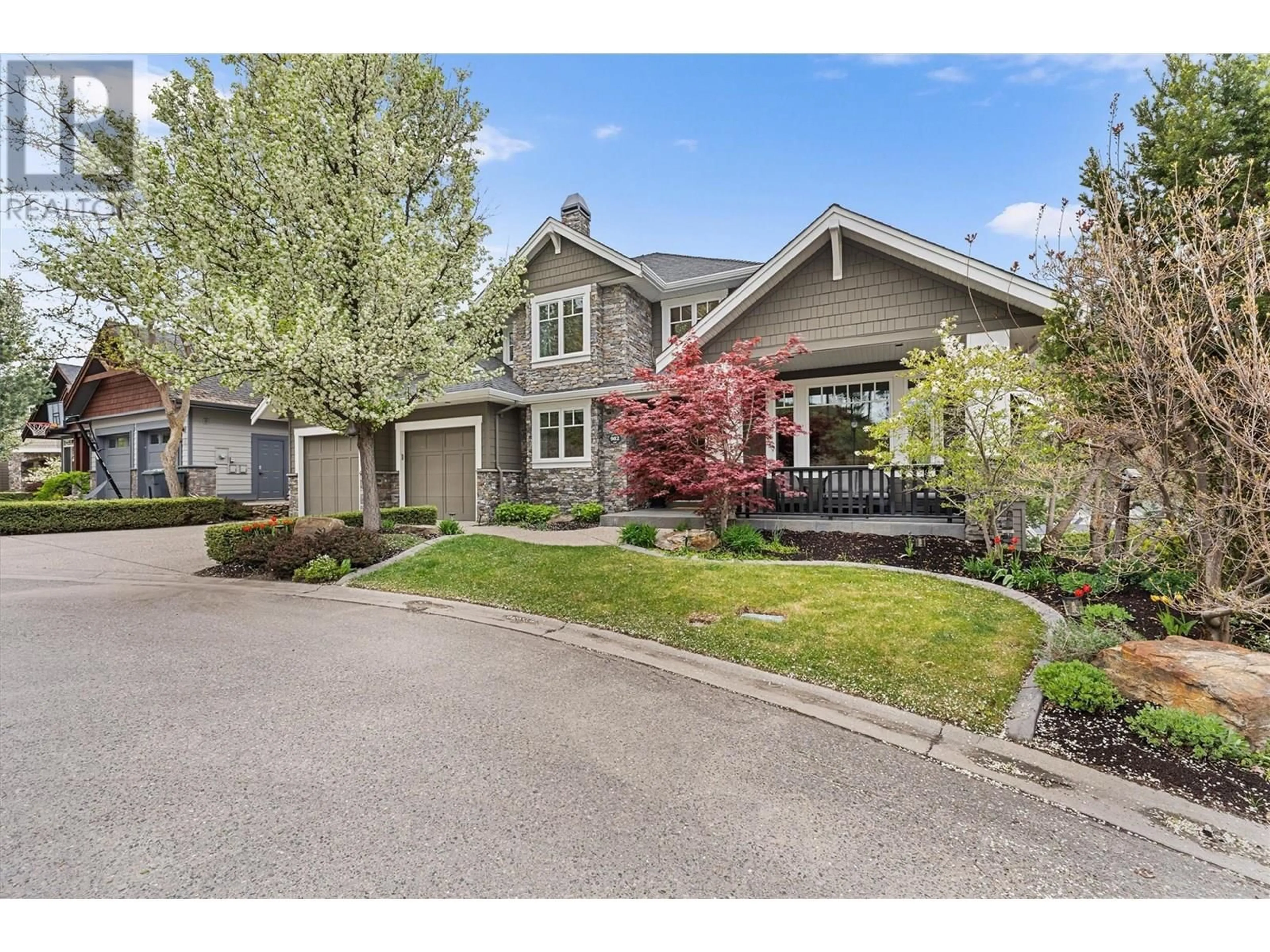982 LONG RIDGE COURT, Kelowna, British Columbia V1V2S1
Contact us about this property
Highlights
Estimated valueThis is the price Wahi expects this property to sell for.
The calculation is powered by our Instant Home Value Estimate, which uses current market and property price trends to estimate your home’s value with a 90% accuracy rate.Not available
Price/Sqft$390/sqft
Monthly cost
Open Calculator
Description
Welcome to this gorgeous 5-bedroom, 3.5-bath luxury home, custom built by Rykon and perfectly positioned to capture beautiful views of Hidden Lake, Still Pond, and the surrounding mountains. Nestled on a quiet, cul de sac in the prestigious Wilden community, this home is ideal for families and entertainers alike. The main level boasts a soaring two-story foyer, chef-inspired kitchen with a massive island, ample cabinetry, and direct access to a large, private deck. The inviting family room is the perfect place to unwind while enjoying tranquil nature views through oversized windows. Upstairs, a cozy loft with a gas fireplace leads to three generous bedrooms, including a luxurious primary suite featuring his and hers walk in closets and a spa-like 5-piece ensuite with heated floors, soaker tub, walk-in glass and tile shower and dual sinks. A 4-piece main bathroom completes this level. The lower level offers 10-foot ceilings and is made for entertaining with a stylish wine cellar, wet bar, spacious rec room, two additional bedrooms (one with built-in bed), and a full 4-piece bathroom. Step out to the covered patio and relax in your private hot tub, surrounded by mature evergreens in a fully fenced yard. Additional highlights include gas fireplaces throughout, expansive windows to maximize natural light and views, and a large double garage and outdoor areas wired for sound. This is a true retreat designed for those who value privacy, family living, and the beauty of nature. (id:39198)
Property Details
Interior
Features
Basement Floor
Utility room
17'10'' x 15'4''Storage
9'4'' x 13'11''4pc Bathroom
7'11'' x 9'4''Bedroom
13'0'' x 9'3''Exterior
Parking
Garage spaces -
Garage type -
Total parking spaces 2
Property History
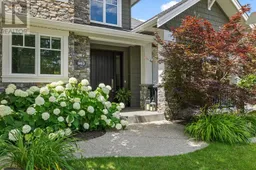 64
64
