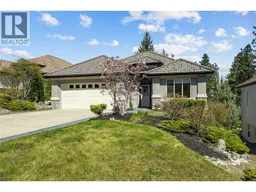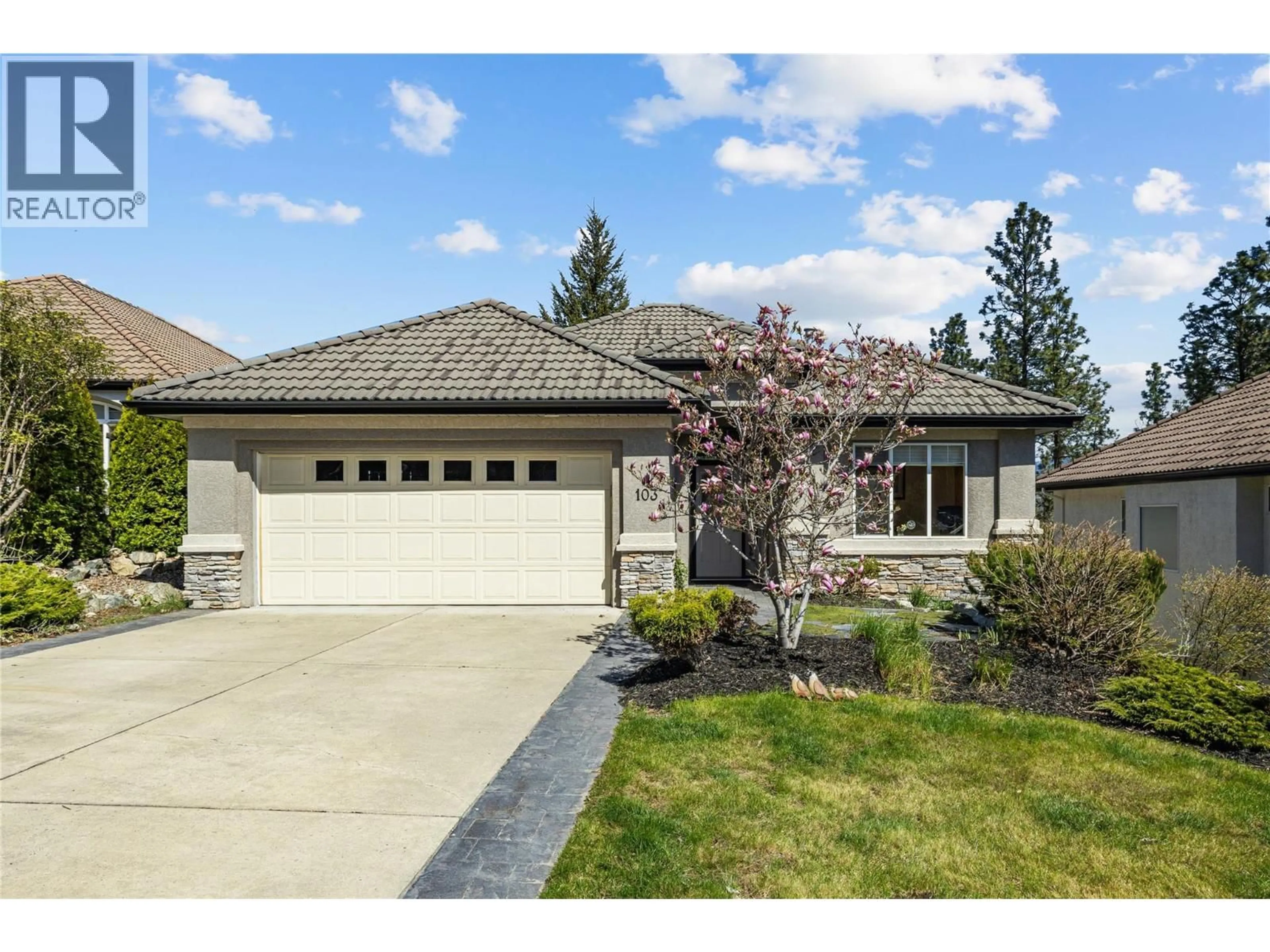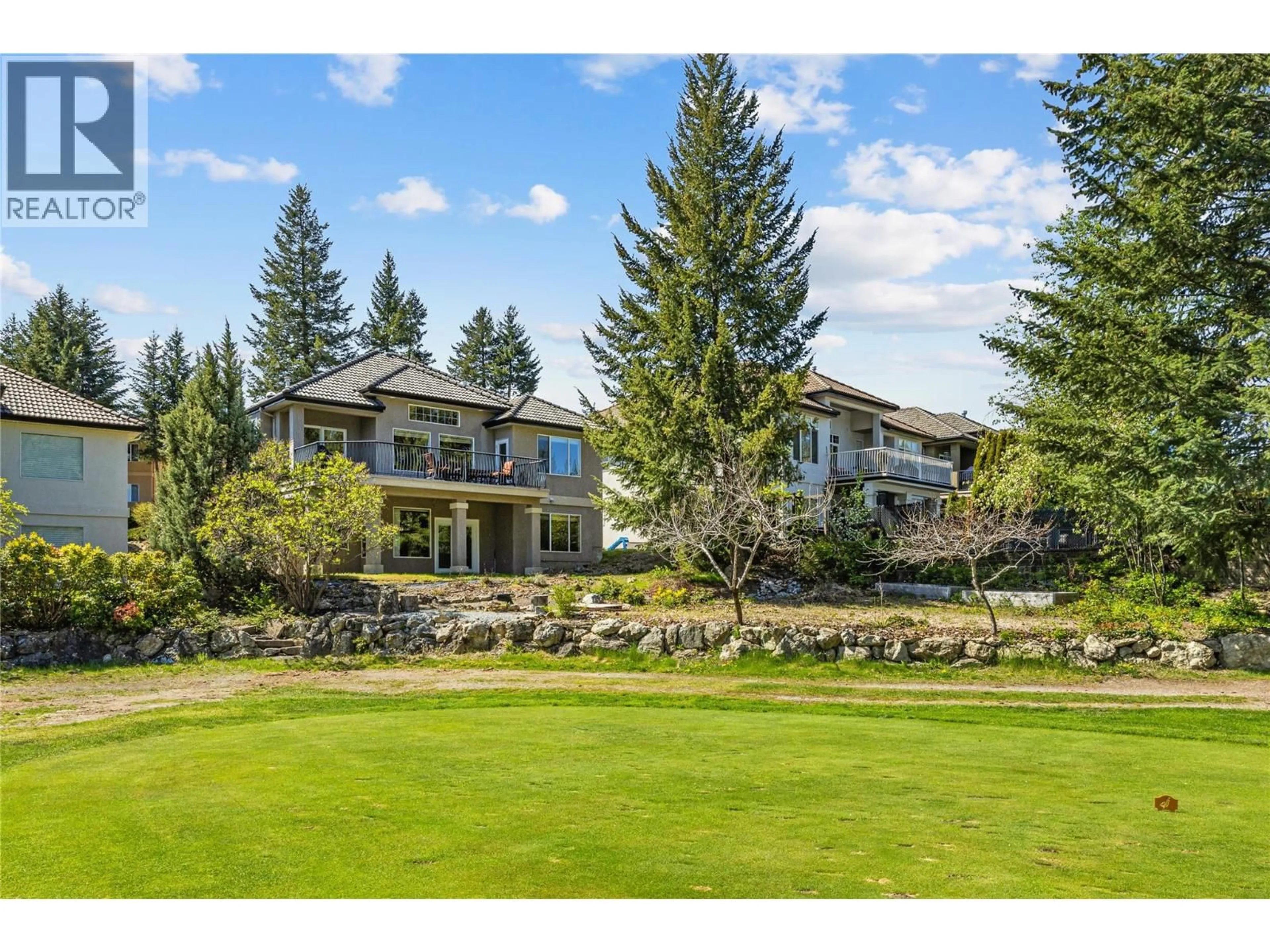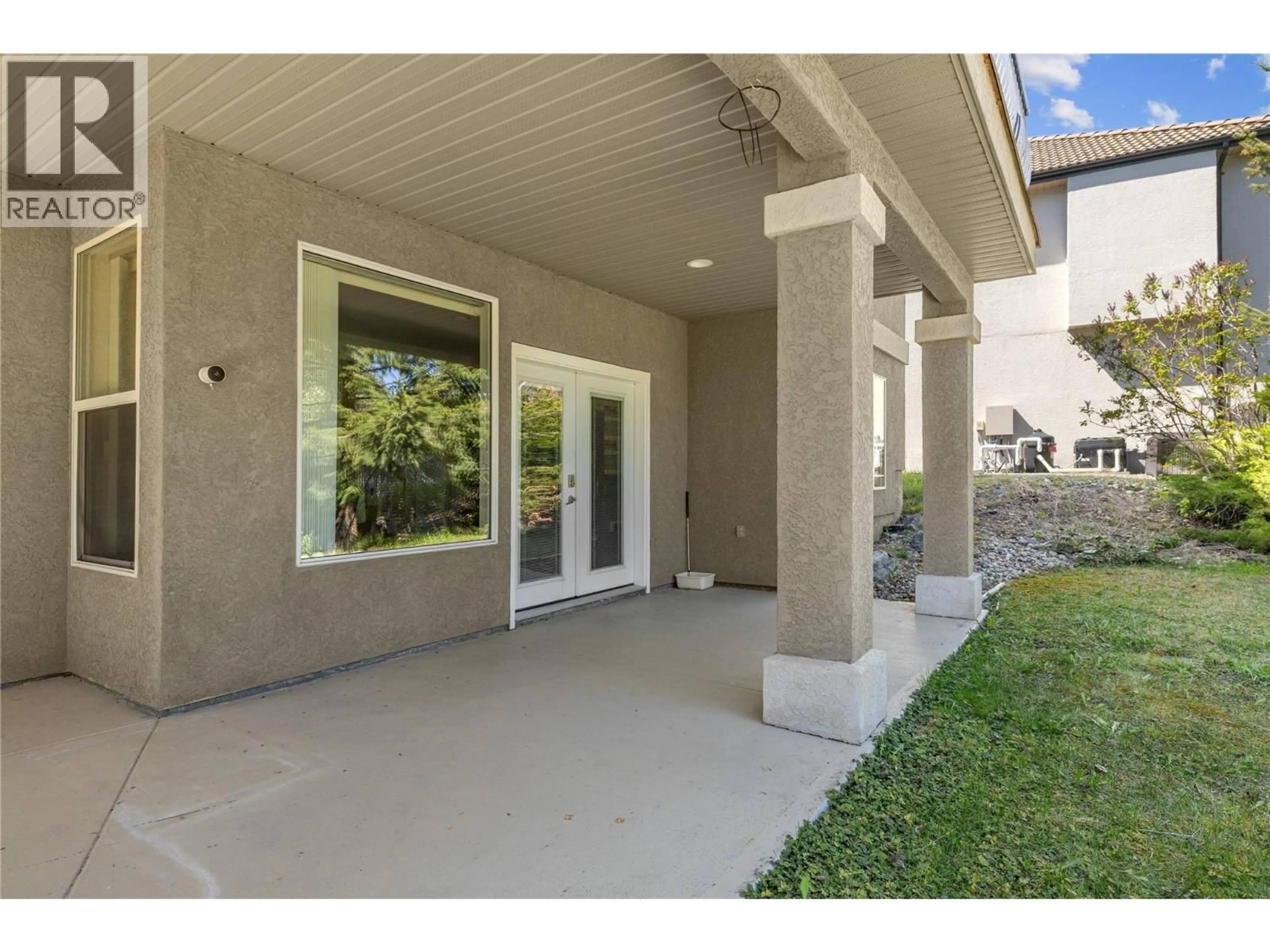103 - 1950 CAPISTRANO DRIVE, Kelowna, British Columbia V1V2N7
Contact us about this property
Highlights
Estimated valueThis is the price Wahi expects this property to sell for.
The calculation is powered by our Instant Home Value Estimate, which uses current market and property price trends to estimate your home’s value with a 90% accuracy rate.Not available
Price/Sqft$373/sqft
Monthly cost
Open Calculator
Description
Discover your own retreat tucked into the University District, where convenience meets serenity. This four-bedroom, three-bathroom walk-out home is designed for both everyday comfort and unforgettable gatherings. Sunlight streams through oversized windows, illuminating the airy open-concept interior and showcasing the warm character of hardwood floors and custom cabinetry. The gourmet kitchen, complete with quartz counters, an entertainer’s island, and quality finishes, sets the stage for both casual family meals and lively get-togethers. Step out to the expansive deck or unwind on the lower patio, both offering sweeping mountain and valley vistas. The landscaped backyard feels like a private sanctuary, with a cozy firepit perfect for evenings under the stars. The versatile lower level—partially suited—creates flexible options for hosting guests or accommodating extended family. With a durable tile roof, thoughtful updates, and membership to the sought-after Casentino community, this home is as practical as it is beautiful. All of this, just moments from UBCO, shops, restaurants, trails, and the lifestyle you’ve been waiting for. (id:39198)
Property Details
Interior
Features
Basement Floor
Storage
18'10'' x 20'4''Utility room
18'2'' x 20'4''Storage
4'2'' x 5'9''4pc Bathroom
7'6'' x 9'0''Exterior
Parking
Garage spaces -
Garage type -
Total parking spaces 2
Condo Details
Inclusions
Property History
 50
50




