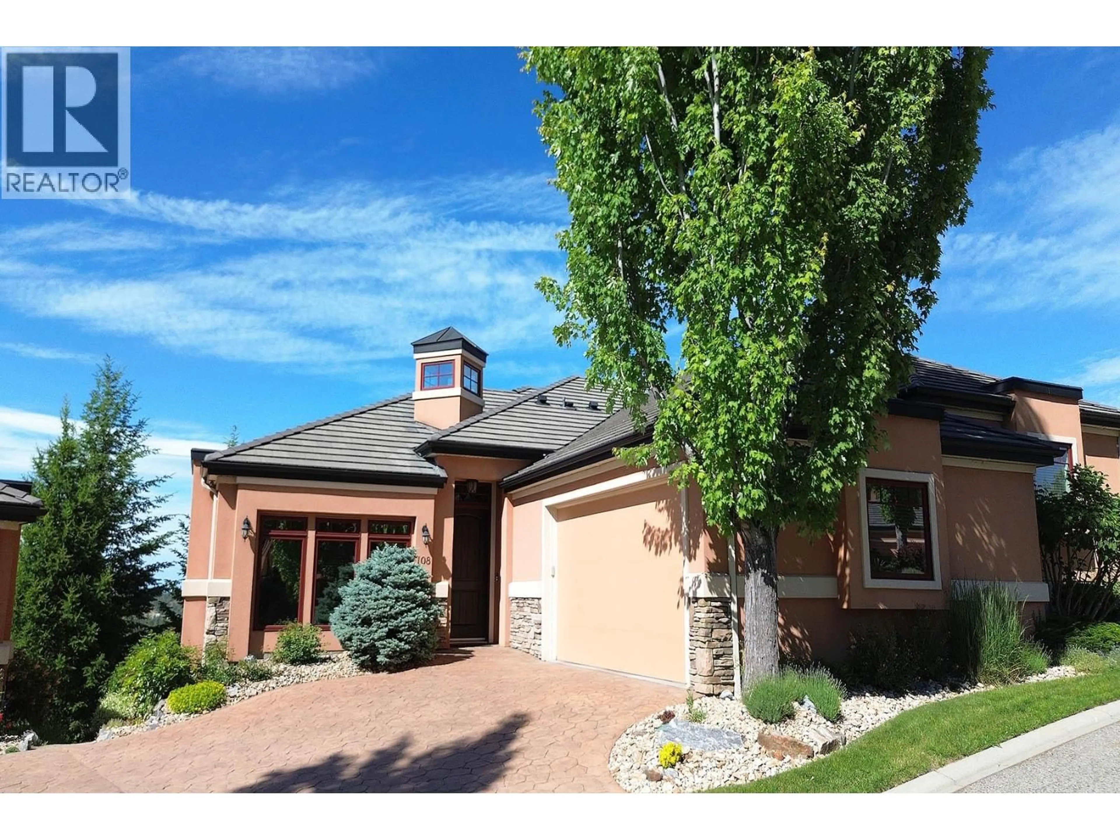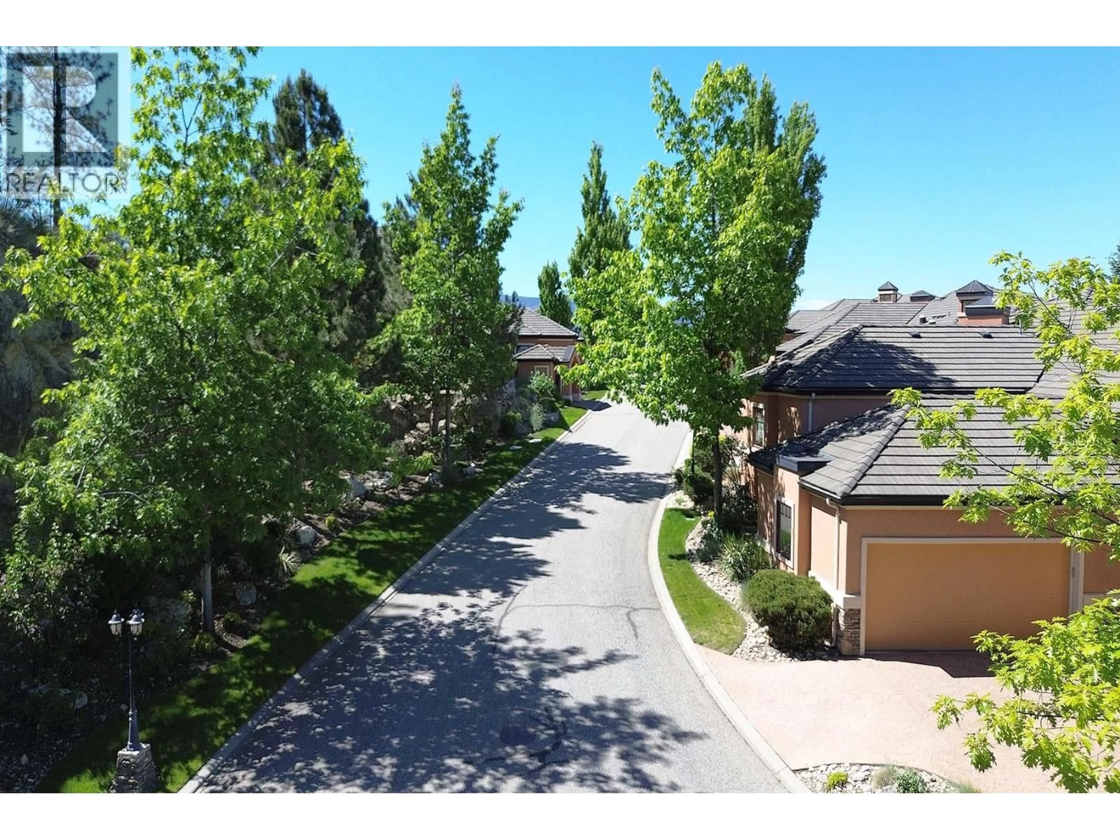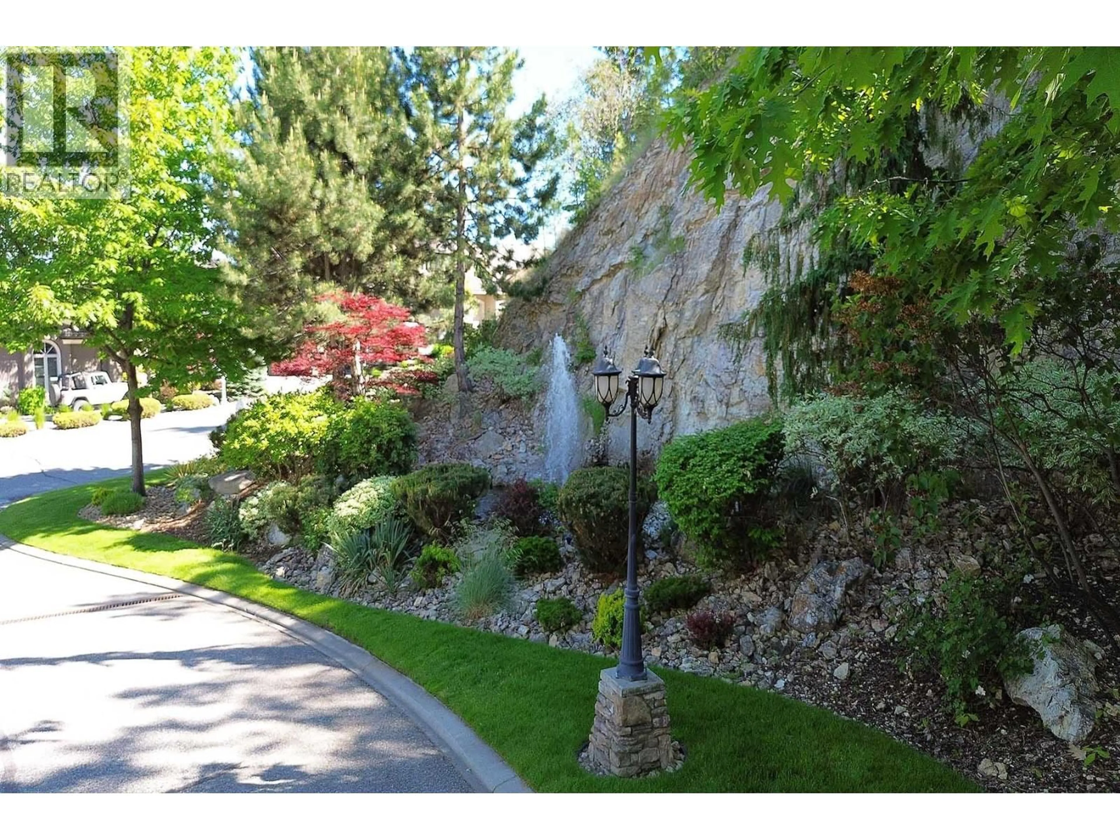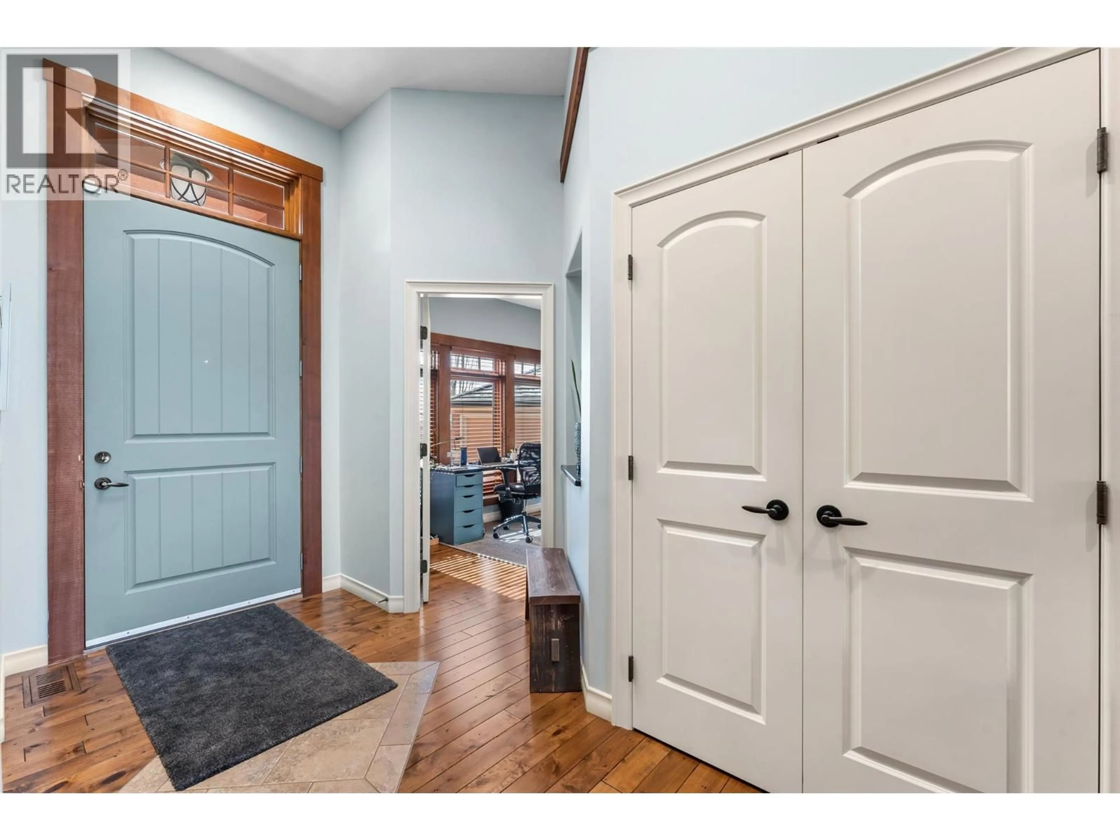108 - 1910 CAPISTRANO DRIVE, Kelowna, British Columbia V1V2S5
Contact us about this property
Highlights
Estimated valueThis is the price Wahi expects this property to sell for.
The calculation is powered by our Instant Home Value Estimate, which uses current market and property price trends to estimate your home’s value with a 90% accuracy rate.Not available
Price/Sqft$308/sqft
Monthly cost
Open Calculator
Description
Nestled in the prestigious Quail Ridge golf community, this executive townhome offers stunning views, fine finishes, and a turn-key lifestyle just minutes from UBCO, Aberdeen Hall, and Kelowna International Airport. Designed for both comfort and entertaining, the great room features high ceilings, a beautiful stone fireplace, and custom built-ins, while the chef’s kitchen boasts granite countertops, premium appliances, and soft-close cabinetry. Step onto the patio to take in the serene surroundings, complete with BBQ hookups. The primary suite is a private retreat with balcony access, a spa-inspired ensuite, and a walk-in closet. A spacious main floor den/office provides the perfect work-from-home space. The walkout lower level is designed for entertaining, featuring a full wet bar, media wall, and cozy fireplace, leading to a covered patio for year-round enjoyment. This level offers an additional 2 bedrooms and a 3 piece bath. Additional highlights include a double garage, and central vac. This is your opportunity to live in one of Kelowna’s most sought-after communities, surrounded by nature, golf courses, and countless amenities. (id:39198)
Property Details
Interior
Features
Lower level Floor
Utility room
16'1'' x 9'4''Bedroom
13'7'' x 13'6''Bedroom
15'5'' x 13'1''3pc Bathroom
4'11'' x 9'6''Exterior
Parking
Garage spaces -
Garage type -
Total parking spaces 4
Condo Details
Inclusions
Property History
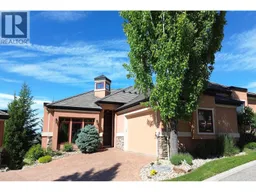 44
44
