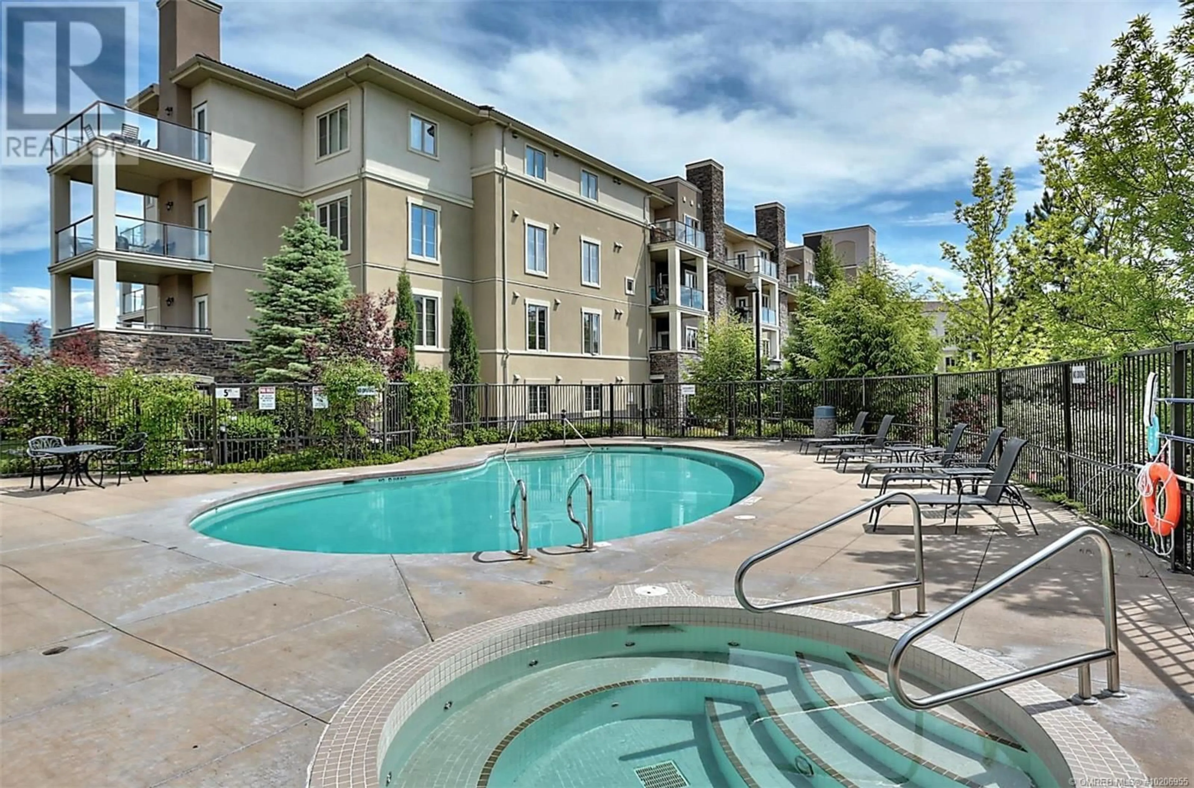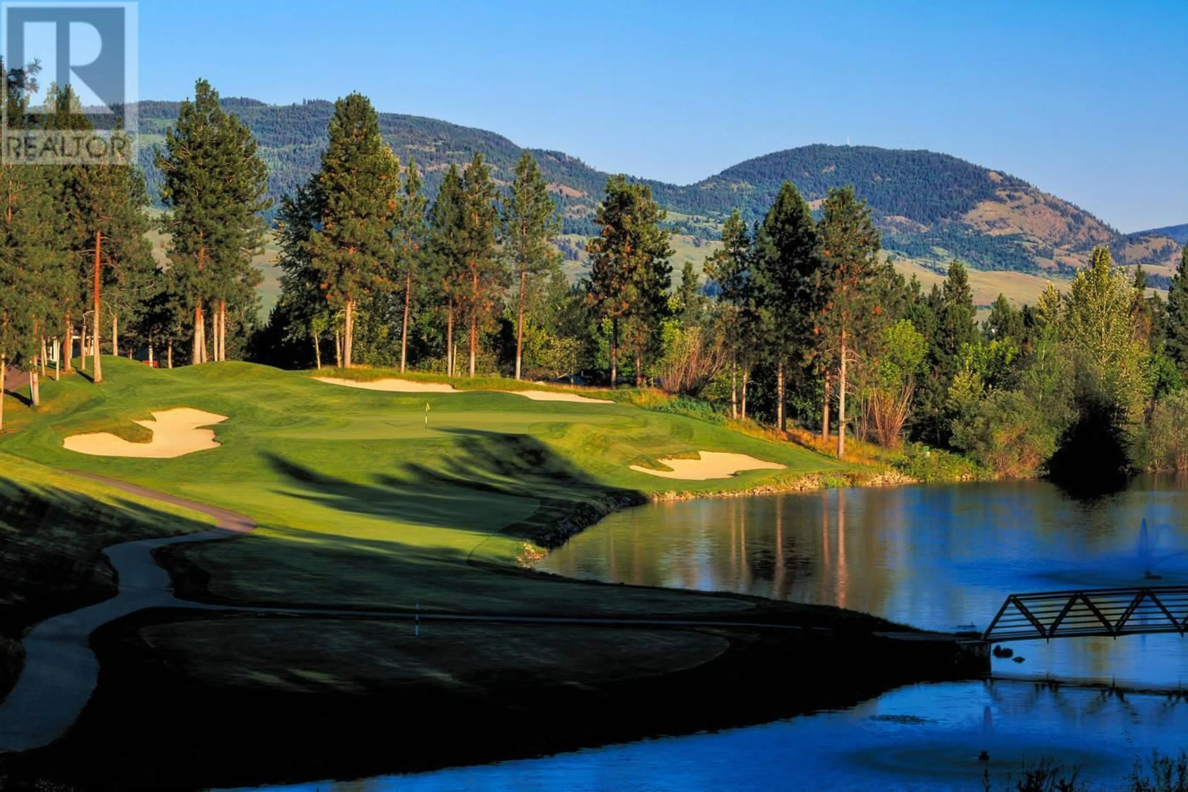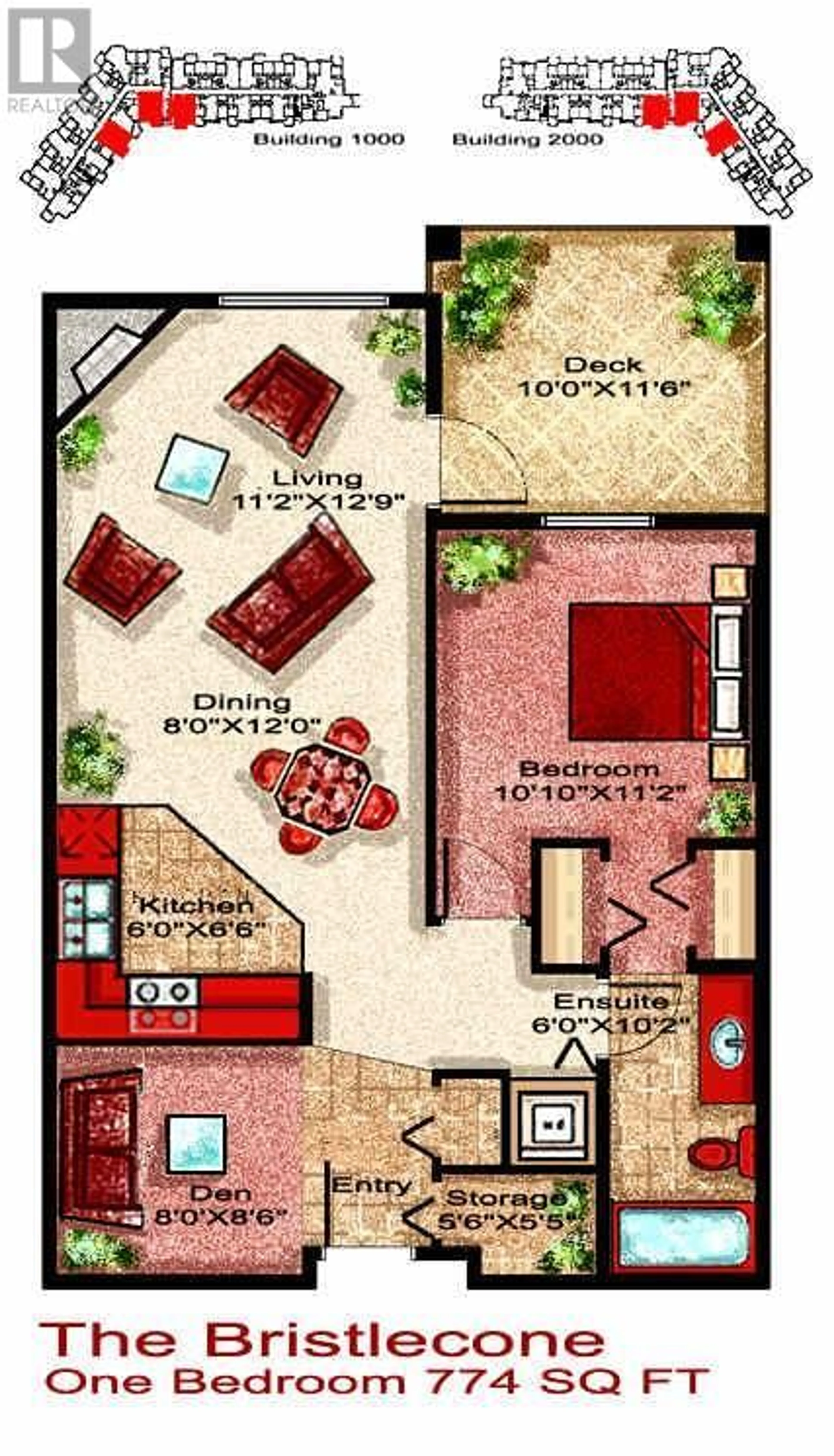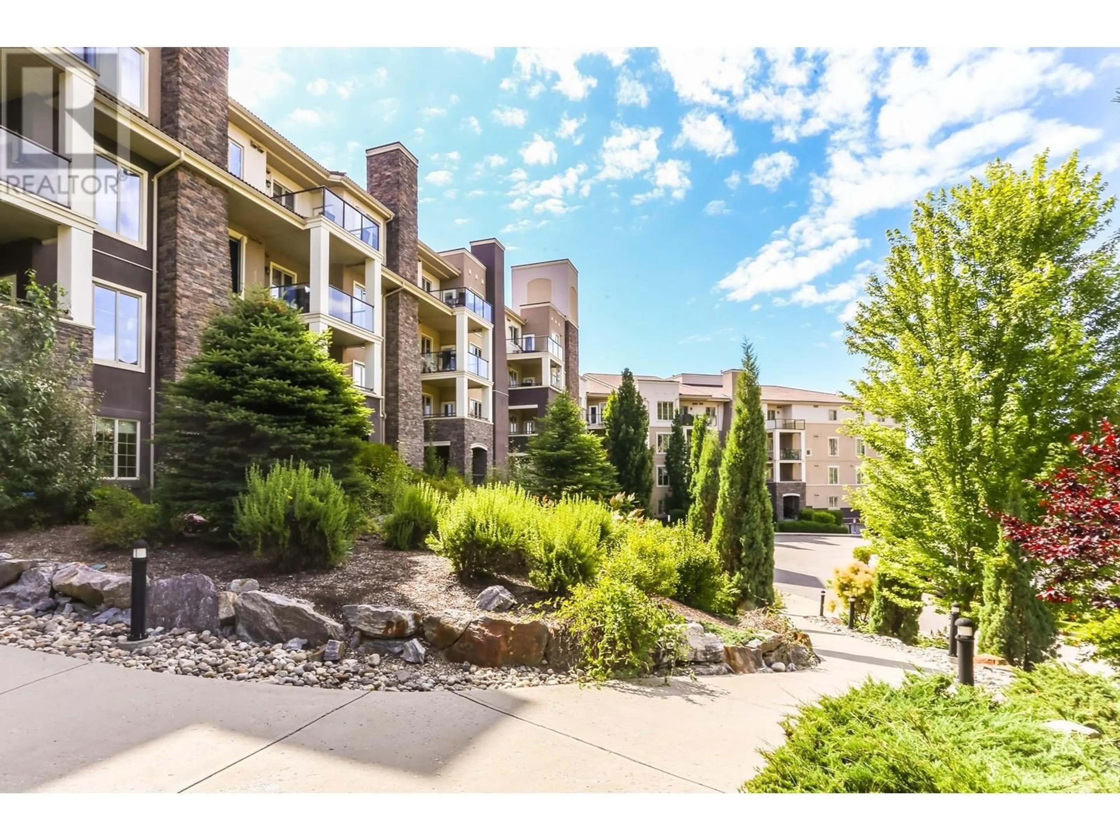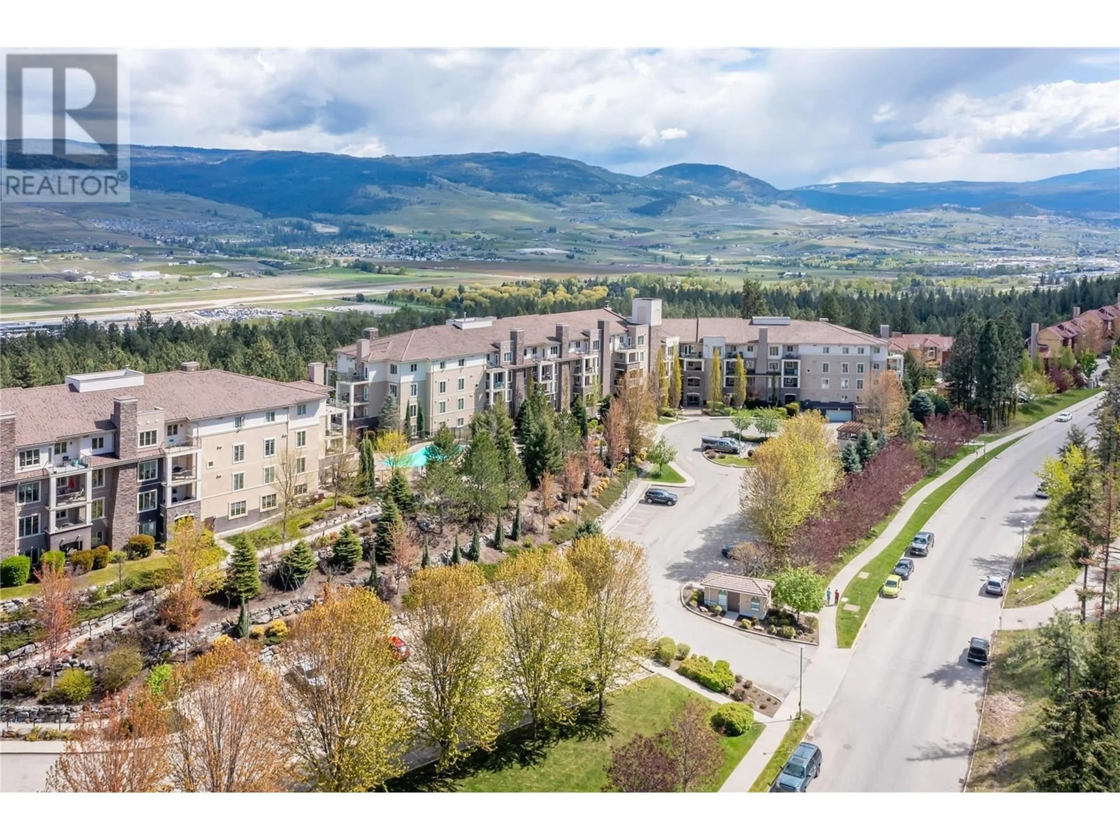1305 - 1875 COUNTRY CLUB DRIVE, Kelowna, British Columbia V1V2W7
Contact us about this property
Highlights
Estimated ValueThis is the price Wahi expects this property to sell for.
The calculation is powered by our Instant Home Value Estimate, which uses current market and property price trends to estimate your home’s value with a 90% accuracy rate.Not available
Price/Sqft$489/sqft
Est. Mortgage$1,628/mo
Maintenance fees$502/mo
Tax Amount ()$1,915/yr
Days On Market2 days
Description
2 PARKING STALLS!! FURNISHED!! DEN IS USED AS A BEDROOM! QUICK OCCUPANCY AVAILABLE!! With serene mountain views, and a short walking distance to UBCO, this condo is ideally located on one of Kelowna’s most popular golf courses, the Okanagan Golf Club at Quail Ridge. Just two blocks from the clubhouse, this 1-bedroom plus den (Den acts as a 2nd bedroom) is ready for you to move right in! The spacious kitchen opens up to a bright living and dining room with upgraded flooring. The living room leads to a generously sized deck, perfect for enjoying the mountain view. The primary bedroom is spacious enough for a king-sized bed. This property is a great to live in or as an investment, highly popular with university students. A walking trail to UBCO is just across the street, and a bus stop is directly in front of the building. Building amenities include an outdoor pool, hot tub, fitness room, bike room, secure underground parking, and ample street parking. Just a five minute drive from hotels, grocery store, pharmacy, gas station, coffee shop, liquor store, and restaurants, plus the airport, everything you need is close at hand. (id:39198)
Property Details
Interior
Features
Main level Floor
Den
8' x 8'Laundry room
3' x 3'Full bathroom
6' x 10'Dining room
8' x 11'Exterior
Features
Parking
Garage spaces -
Garage type -
Total parking spaces 2
Condo Details
Inclusions
Property History
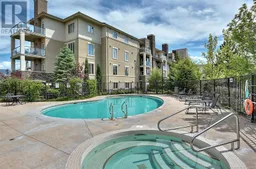 24
24
