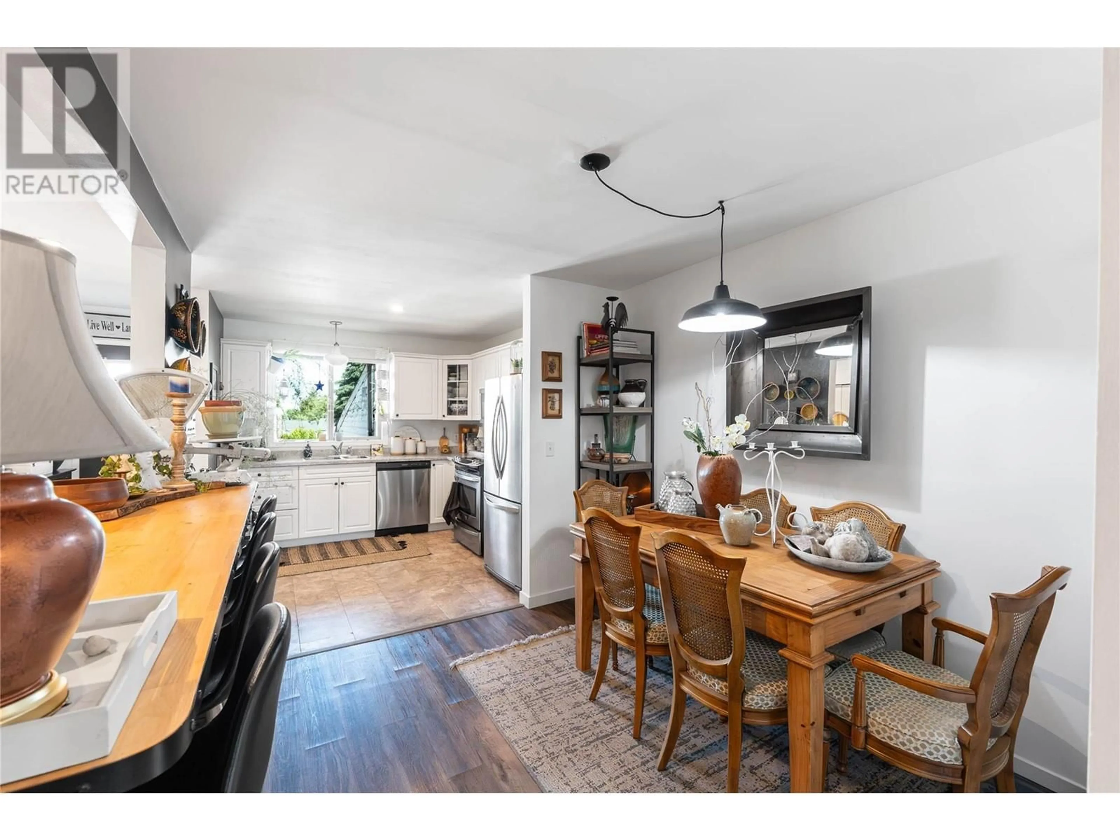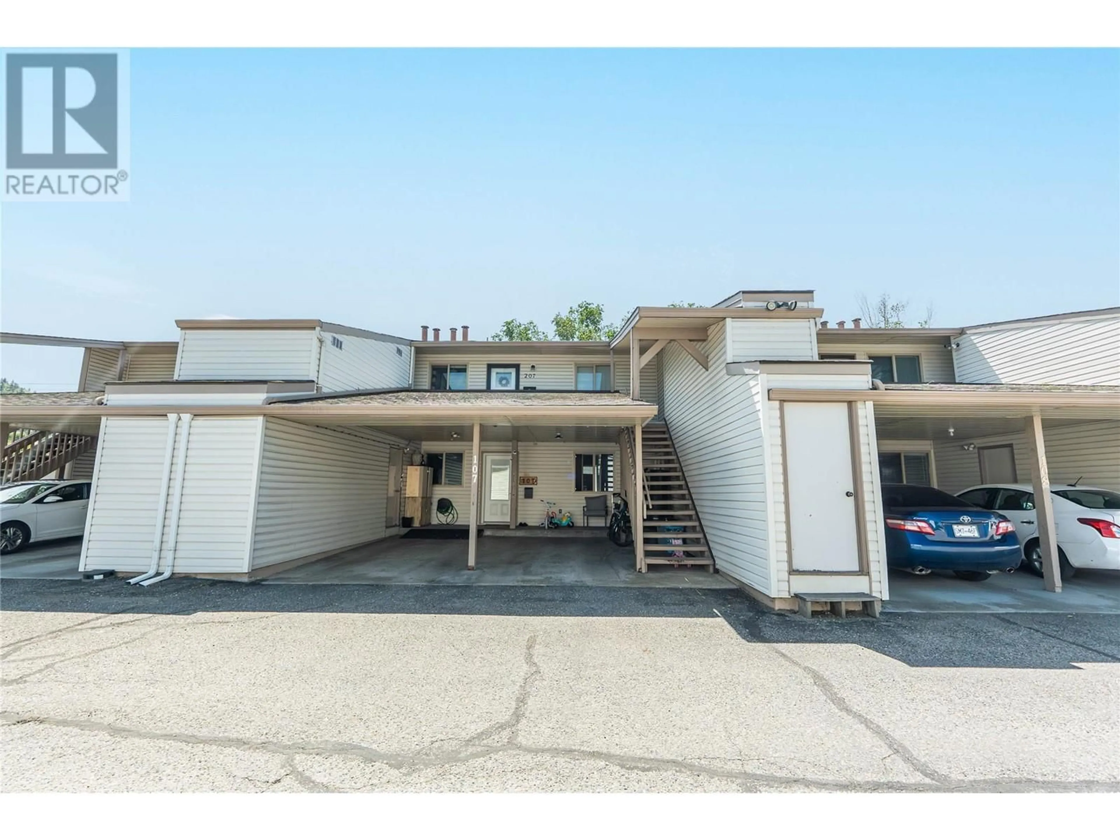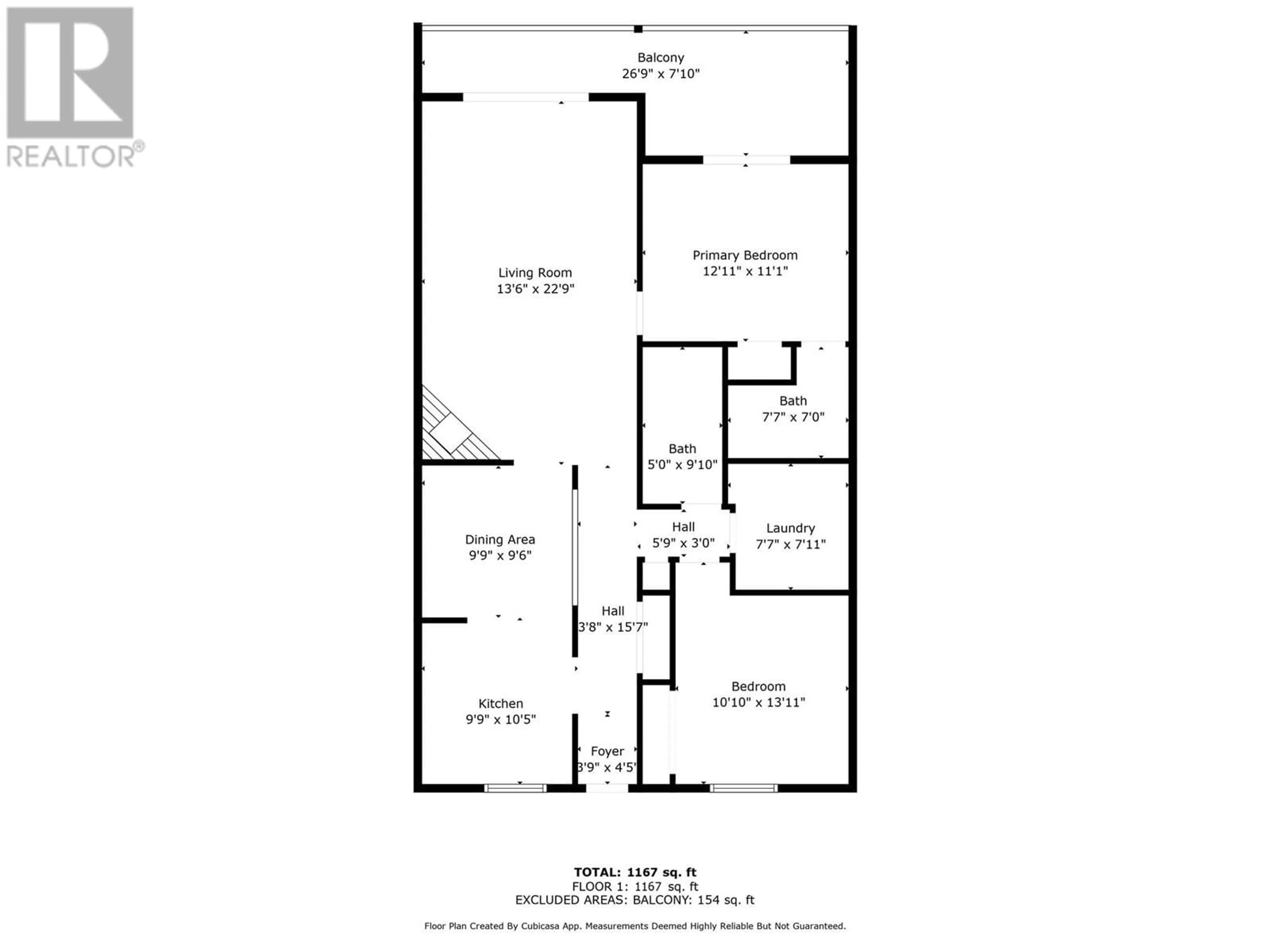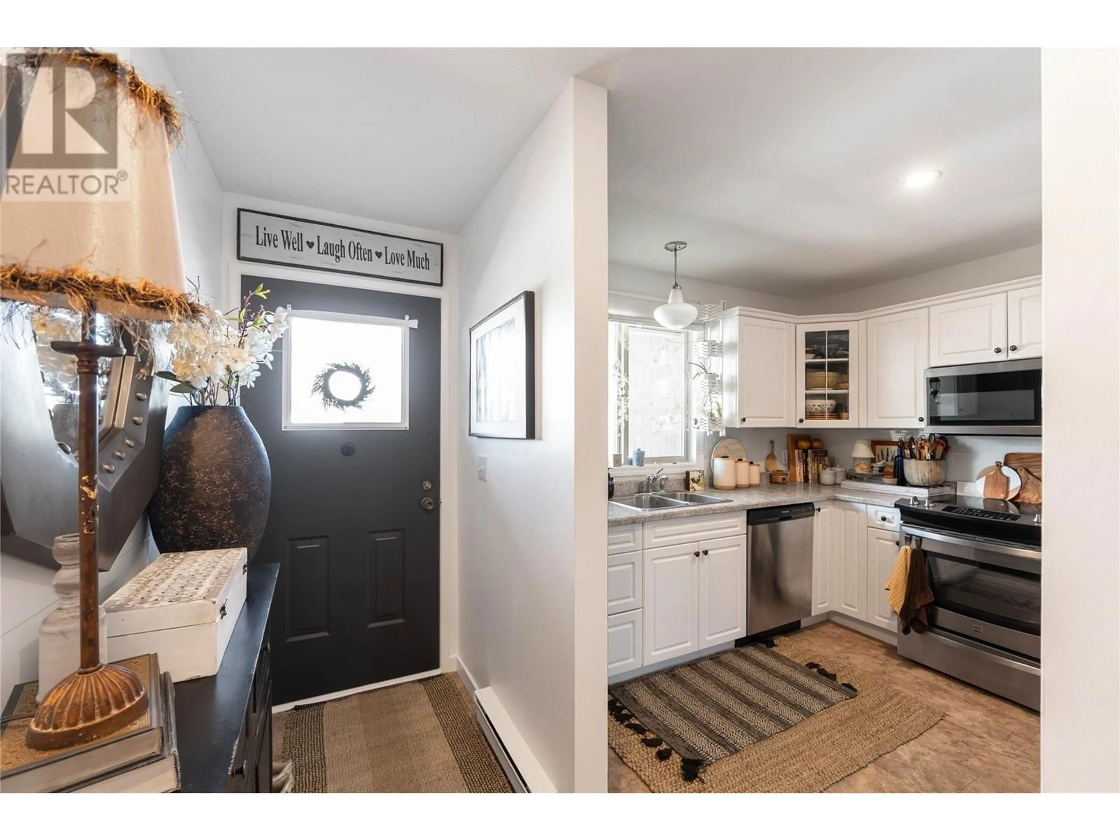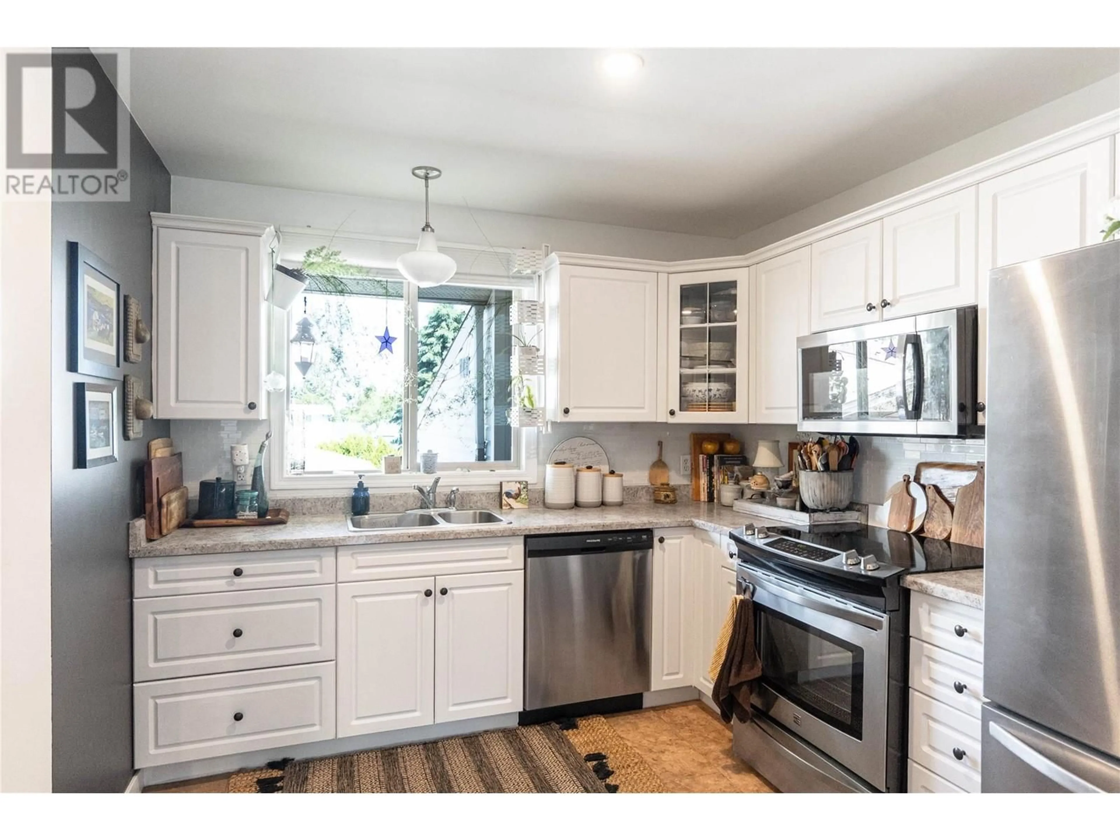207 - 290 HWY 33 OTHER EAST, Kelowna, British Columbia V1X2A3
Contact us about this property
Highlights
Estimated valueThis is the price Wahi expects this property to sell for.
The calculation is powered by our Instant Home Value Estimate, which uses current market and property price trends to estimate your home’s value with a 90% accuracy rate.Not available
Price/Sqft$415/sqft
Monthly cost
Open Calculator
Description
Spacious and thoughtfully designed, this recently renovated (2019 & 2023) 2-bedroom, 2-bathroom condo offers 1,167 sq. ft. of comfortable living space in a smartly laid-out floor plan. The generous primary suite includes a private ensuite, while the second bedroom is perfect for guests or a home office. An expansive living room (13'6"" x 22'9"") flows seamlessly into the dining area and large kitchen—ideal for entertaining or relaxing. Enjoy outdoor living on the oversized covered balcony (154 sq. ft.), a rare 26'9"" long retreat with beautiful views overlooking the Black Mountain orchards. Additional features include in-suite laundry with pantry space, a welcoming foyer, and ample storage throughout. Pets and rentals are allowed with restrictions, making this a flexible option for owners and investors alike. The complex is ideally located within walking distance to schools, grocery stores, and restaurants. Extra parking is available at the back of the complex, along with visitor parking stalls for added convenience. This home effortlessly combines function, comfort, and style in a sought-after location. (id:39198)
Property Details
Interior
Features
Main level Floor
3pc Ensuite bath
Laundry room
7'3'' x 7'5''4pc Bathroom
Living room
13'6'' x 22'0''Exterior
Parking
Garage spaces -
Garage type -
Total parking spaces 1
Condo Details
Inclusions
Property History
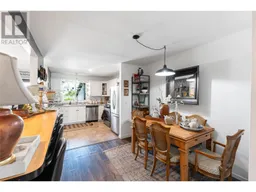 35
35
