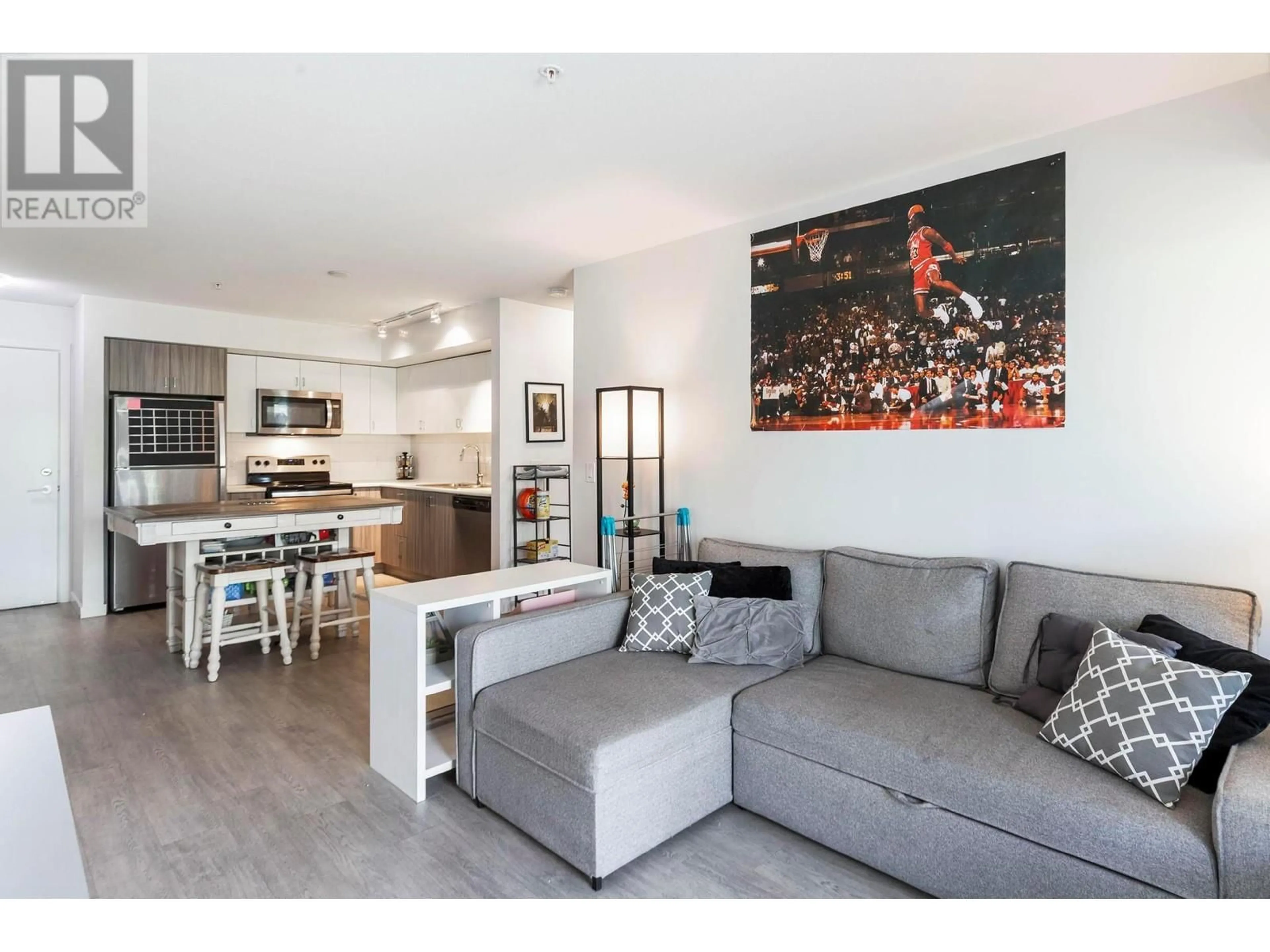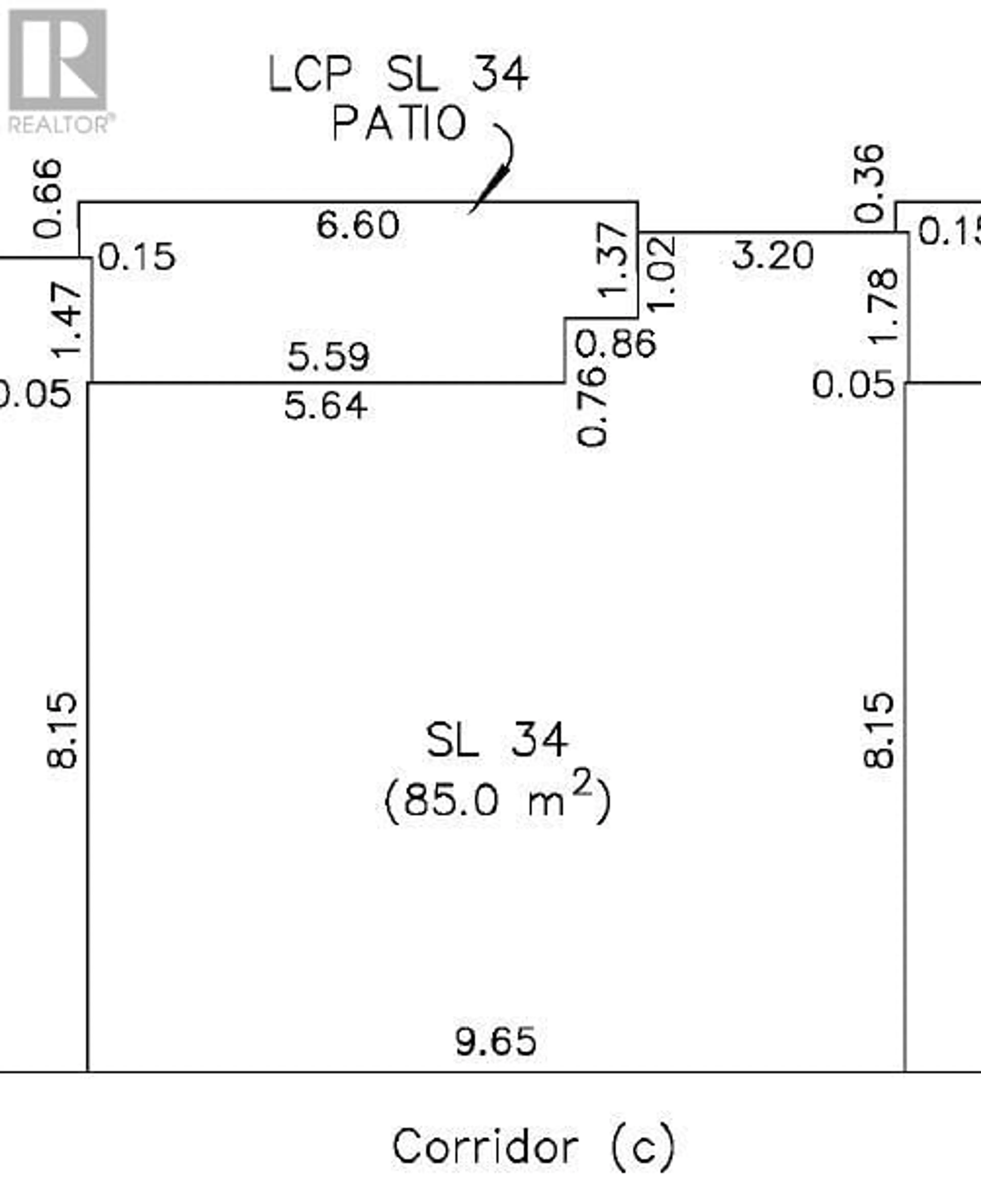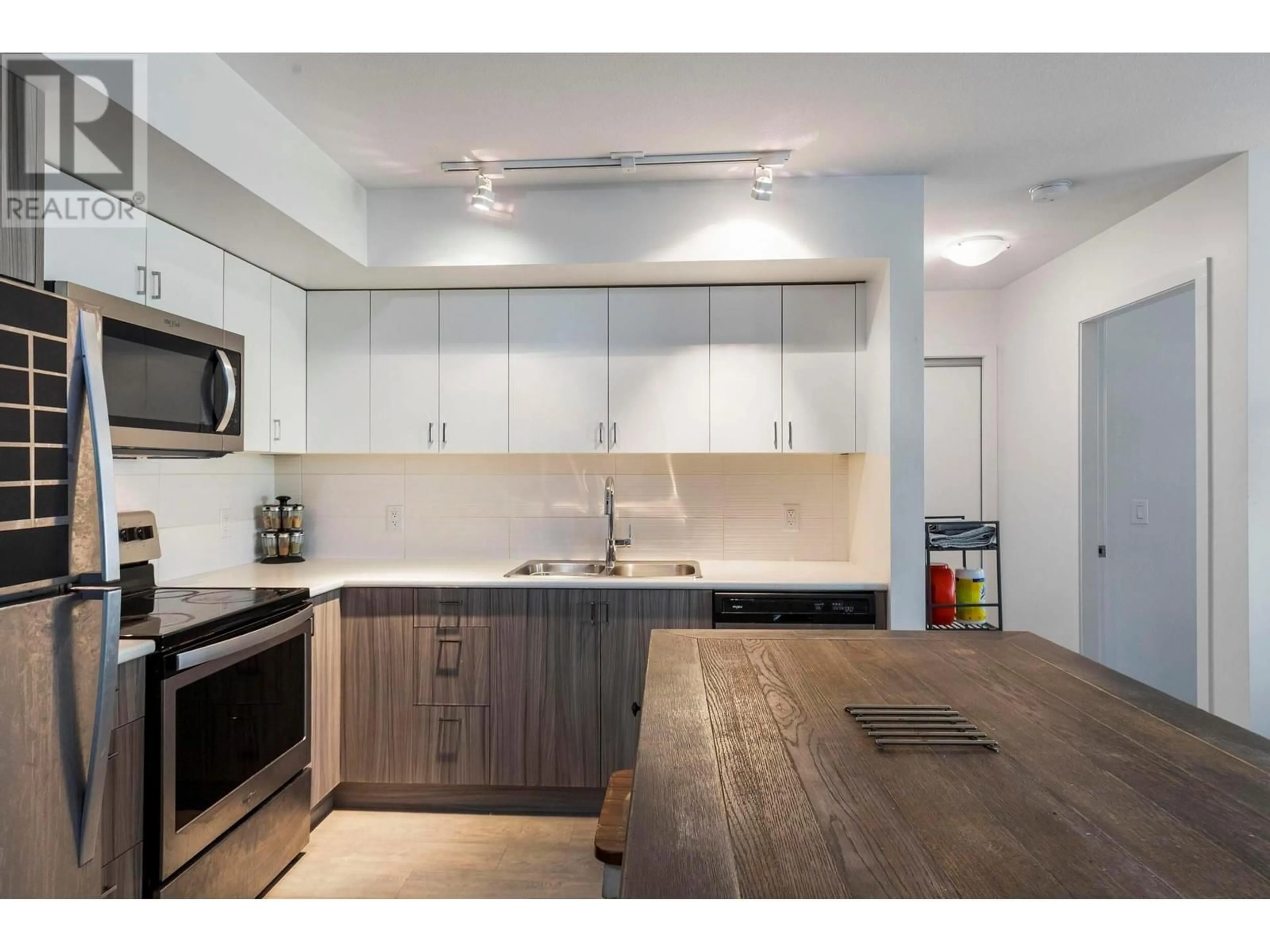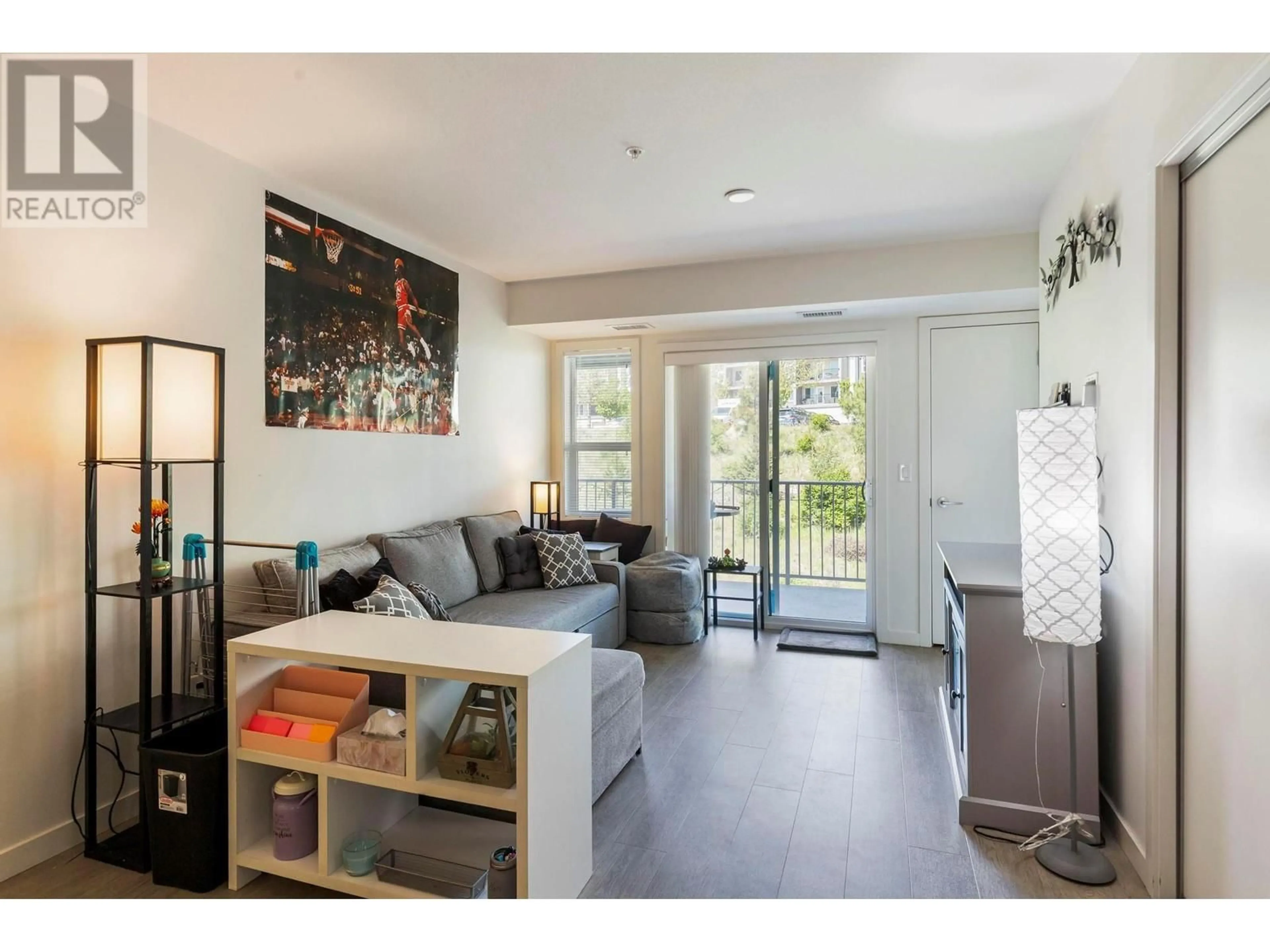211 - 725 ACADEMY WAY, Kelowna, British Columbia V1V0B4
Contact us about this property
Highlights
Estimated ValueThis is the price Wahi expects this property to sell for.
The calculation is powered by our Instant Home Value Estimate, which uses current market and property price trends to estimate your home’s value with a 90% accuracy rate.Not available
Price/Sqft$606/sqft
Est. Mortgage$2,383/mo
Maintenance fees$359/mo
Tax Amount ()$2,601/yr
Days On Market1 day
Description
Don't miss this Prime 3 Bed 3 Bath Fully Furnished 'Turn Key' 2nd floor quiet condo at the popular student housing area within walking distance to UBCO - Welcome to #211 - 725 Academy Way! Located just South of UBC Okanagan at U-Five in the University District – a thriving off-campus neighborhood where students can work, live and play. This beautiful and well appointed condo includes 915 sq. ft of living space with a 21 Ft covered deck overlooking the serene garden area on the quiet side of the building! The Kitchen features two-tone kitchen cabinets, island to prepare and dine at, with stainless-steel appliances, and all dishes and linens, that opens onto the living room with access to the outdoor patio (allows bbqs). Complete with in-suite laundry and a bathroom for each bedroom (two private en-suites and a third stand-alone bathroom). The University District offers direct access to restaurants, breweries, shopping, public transit, Kelowna International Airport, Bear and Quail Golf Courses, and the Okanagan Rail Trail. This is an excellent opportunity to own if a family member attends UBCO, or you are looking for an great investment. Rentals are allowed, with restrictions (min. 30 days - Estimating $3,200 - $3,500 / month.) and pets are also allowed with restrictions (up to two dogs, or two cats, or one dog and one cat). 1 extra long secure Parkade stall allows for 2 smaller cars to be parked 'tandem', located close to the elevator. 24 hrs notice please. (id:39198)
Property Details
Interior
Features
Main level Floor
Other
21'0'' x 7'0''Foyer
3'10'' x 9'8''Laundry room
3'10'' x 3'2''4pc Bathroom
6'10'' x 8'1''Exterior
Parking
Garage spaces -
Garage type -
Total parking spaces 1
Condo Details
Inclusions
Property History
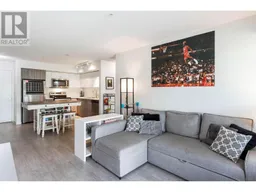 31
31
