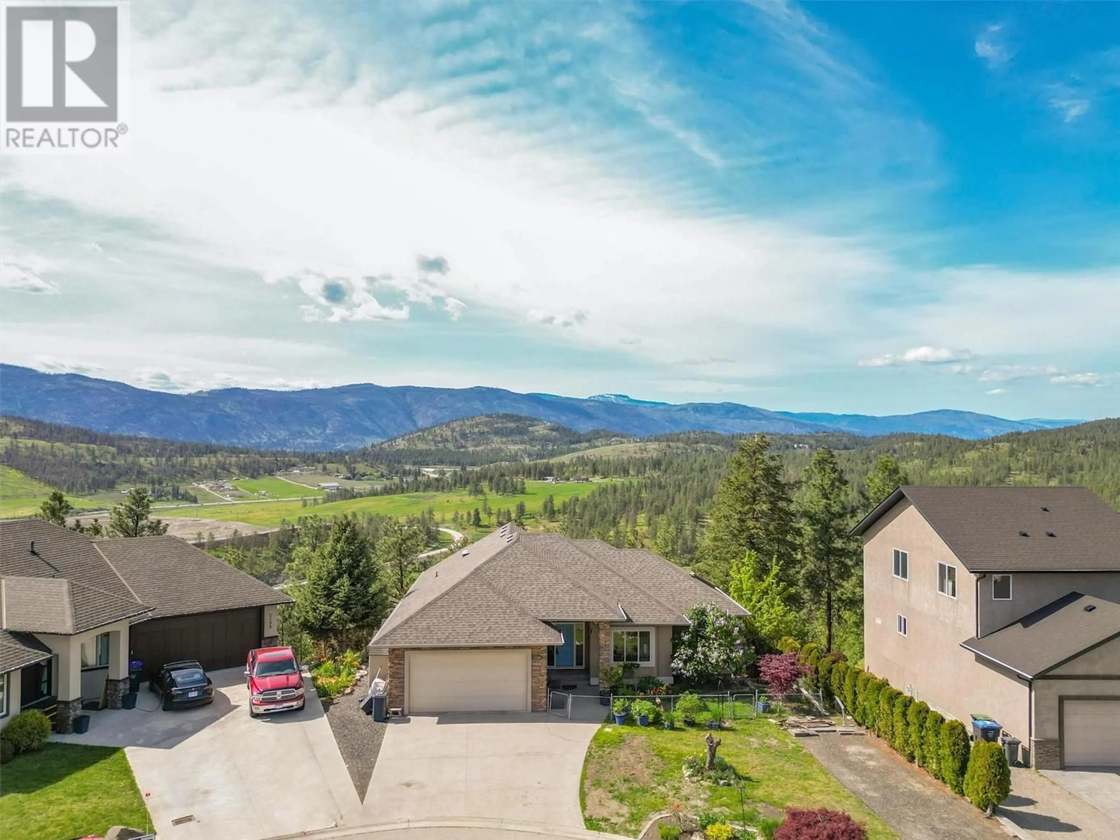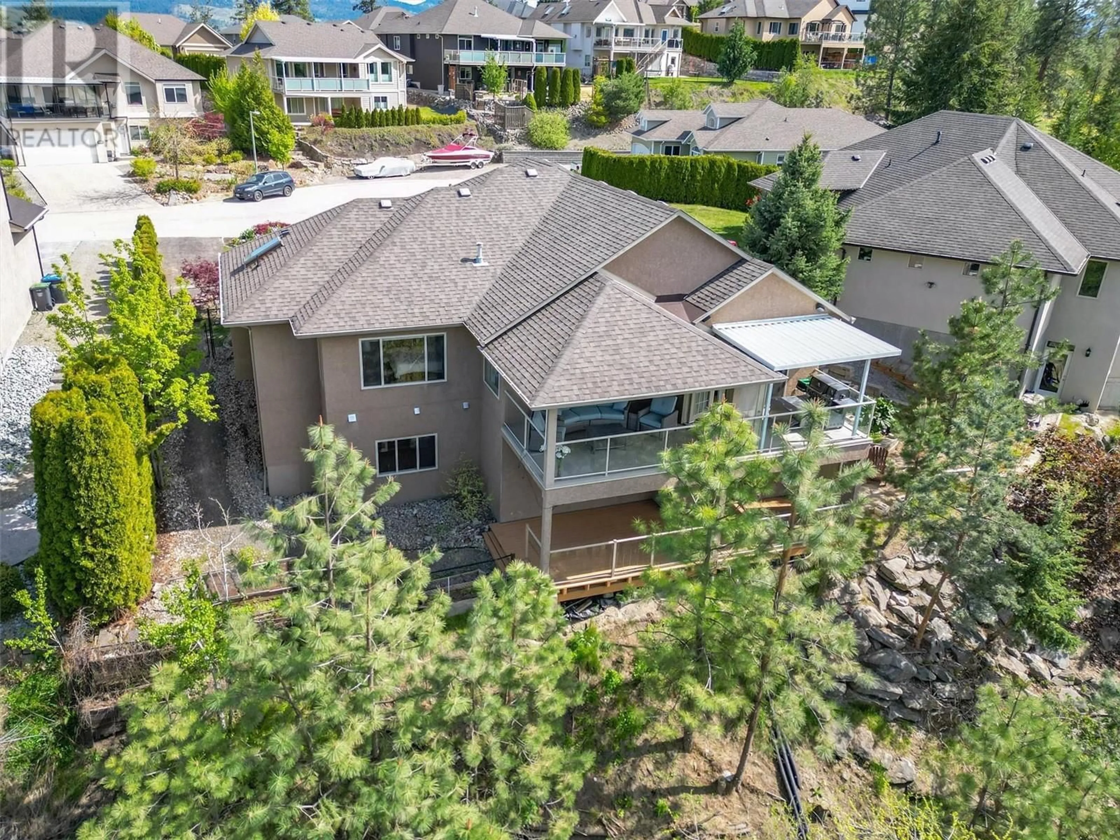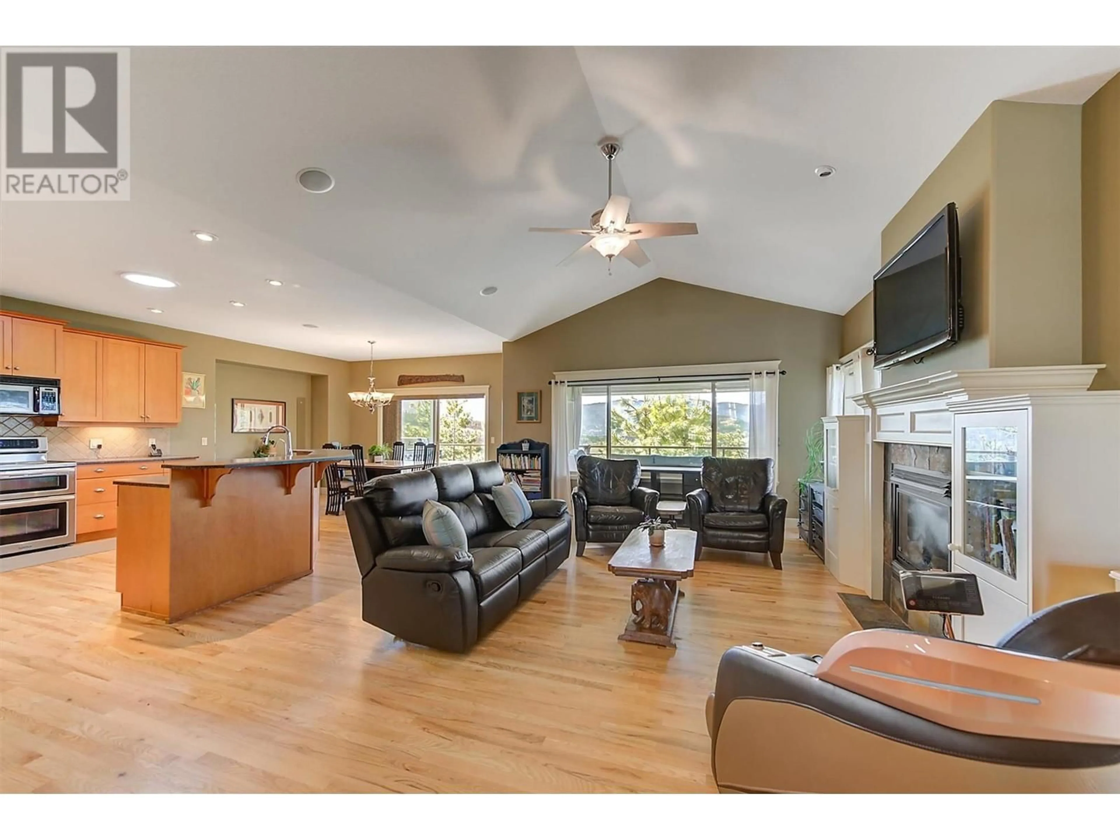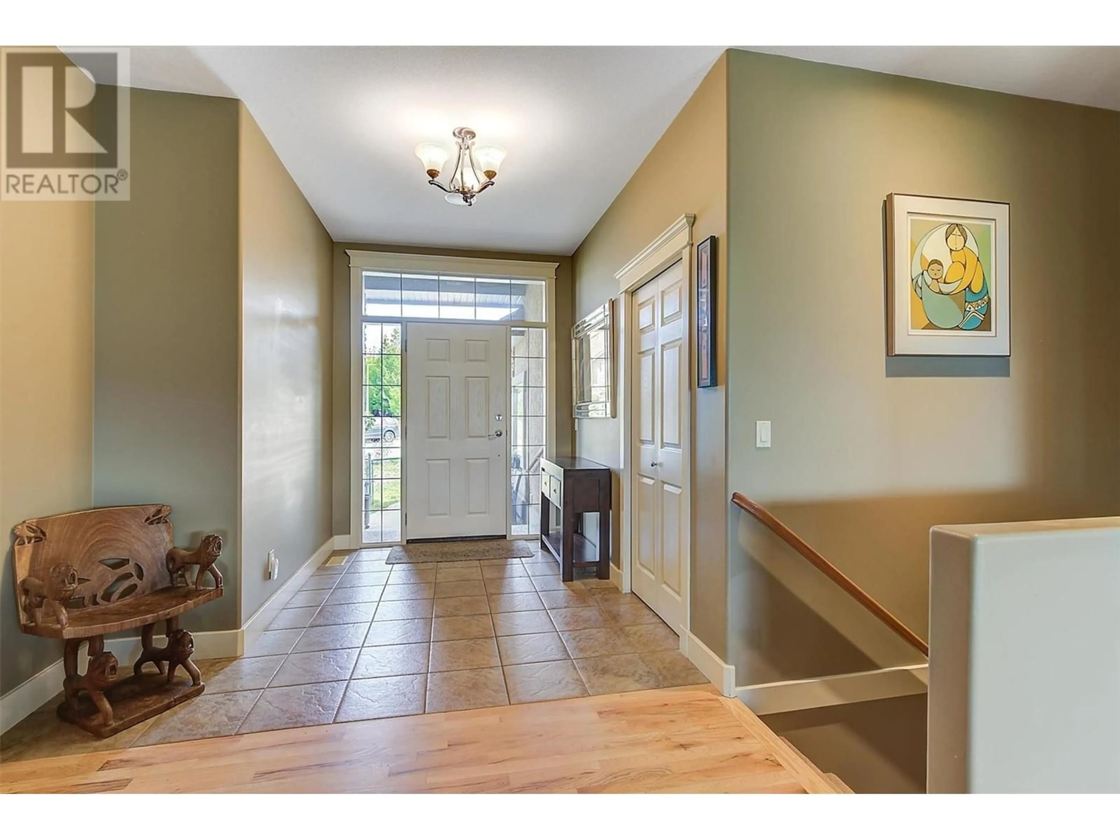2204 QUAIL RUN DRIVE, Kelowna, British Columbia V1V2S4
Contact us about this property
Highlights
Estimated ValueThis is the price Wahi expects this property to sell for.
The calculation is powered by our Instant Home Value Estimate, which uses current market and property price trends to estimate your home’s value with a 90% accuracy rate.Not available
Price/Sqft$327/sqft
Est. Mortgage$4,286/mo
Tax Amount ()$5,175/yr
Days On Market15 hours
Description
This is one of those rare opportunities that truly checks every box. Tucked at the end of a quiet cul-de-sac and backing onto green space, this exceptional home offers the perfect blend of space, privacy, and flexibility. The bright, open main floor features stunning Valley views from every room. The stylish kitchen, complete with stainless steel appliances and a spacious island, flows seamlessly into the dining and family room with vaulted ceilings, large windows, and a cozy gas fireplace—ideal for both everyday living and entertaining. Step outside to the spacious, fully covered deck with gas hookups and a motorized screen, designed for year-round enjoyment. The main floor also includes a primary bedroom with stunning views, a full ensuite, and a spacious walk-in closet, plus an additional bedroom and full bathroom - perfect for a home office or flexible family living. Downstairs, the bright walkout lower level with high ceilings and expansive windows showcases even more stunning views. This level includes a 2-bedroom, 1-bath in-law suite with a private entrance and covered patio - ideal for extended family or rental income. Situated on a world-class golf course and just minutes from UBCO and Kelowna International Airport, this home also features RV parking. Homes like this, surrounded by nature and offering income potential, are rare. Get in touch today to schedule your private tour - you won’t want to miss this one! (id:39198)
Property Details
Interior
Features
Lower level Floor
Utility room
11'2'' x 6'1''Storage
16'9'' x 13'Other
11'3'' x 30'10''Bedroom
11'3'' x 14'7''Exterior
Parking
Garage spaces -
Garage type -
Total parking spaces 2
Property History
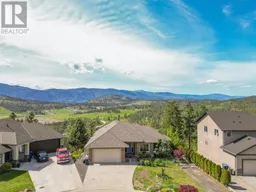 48
48
