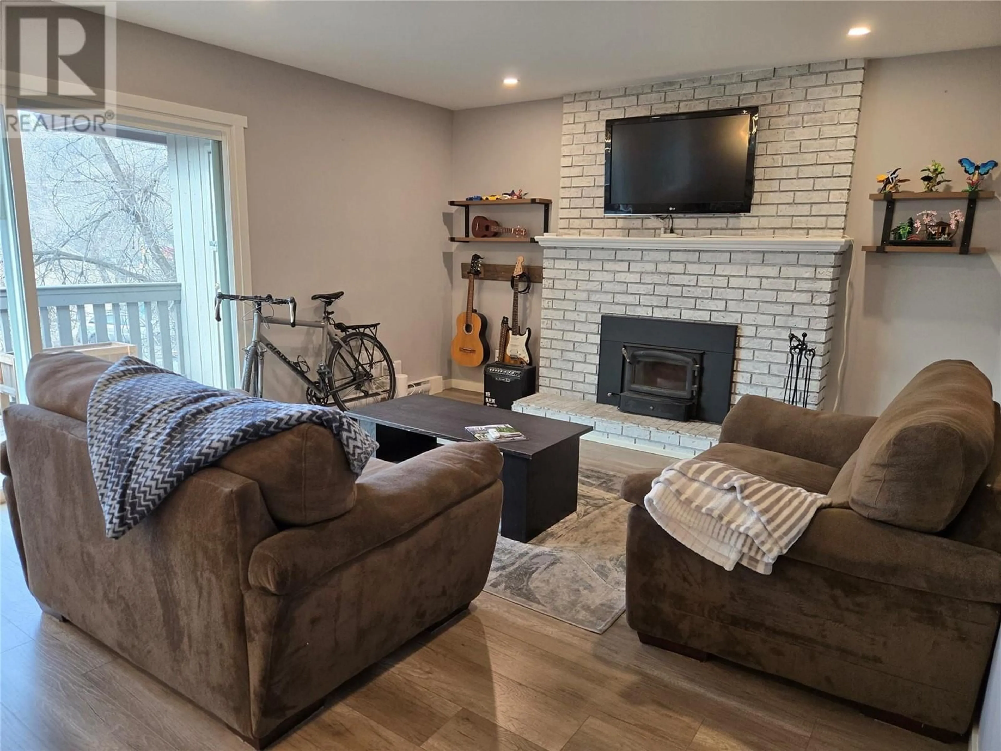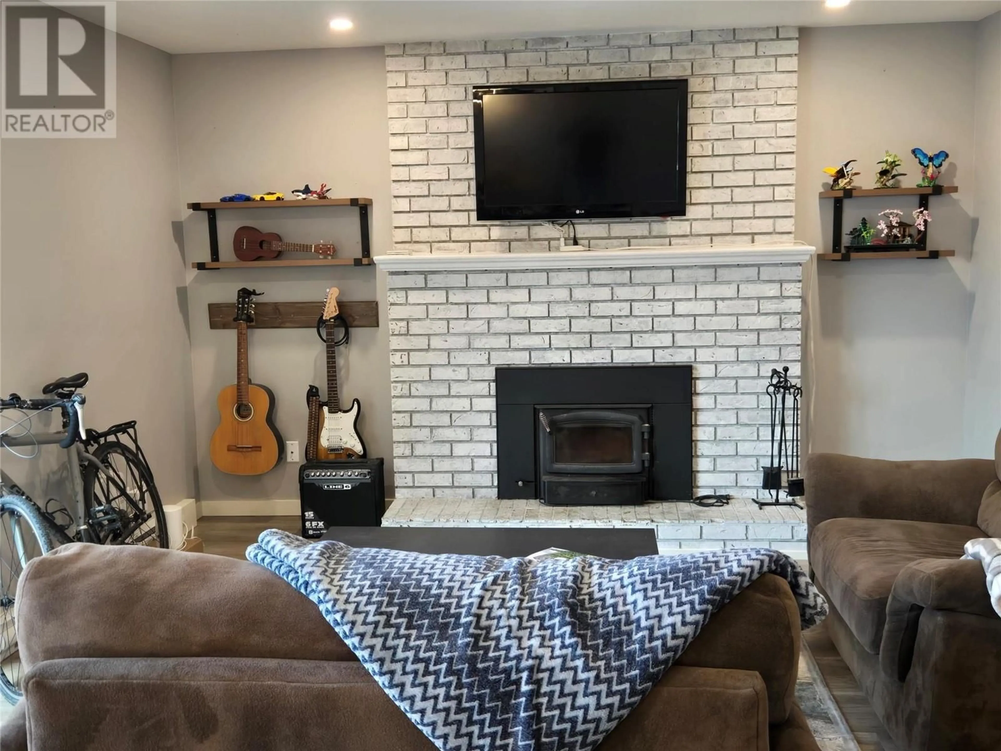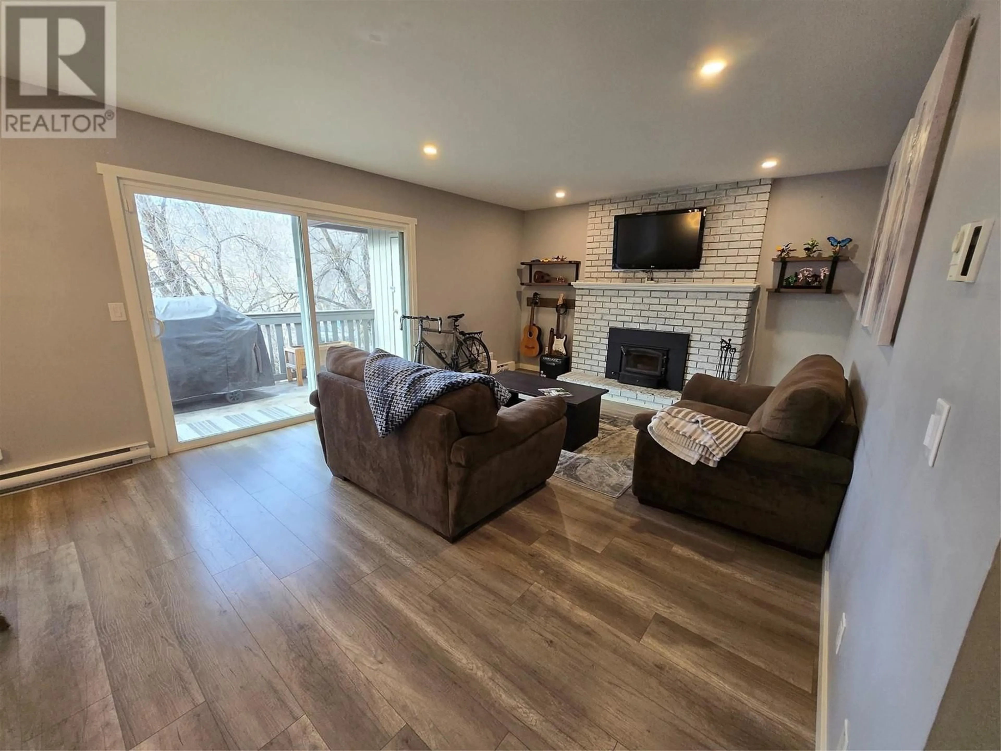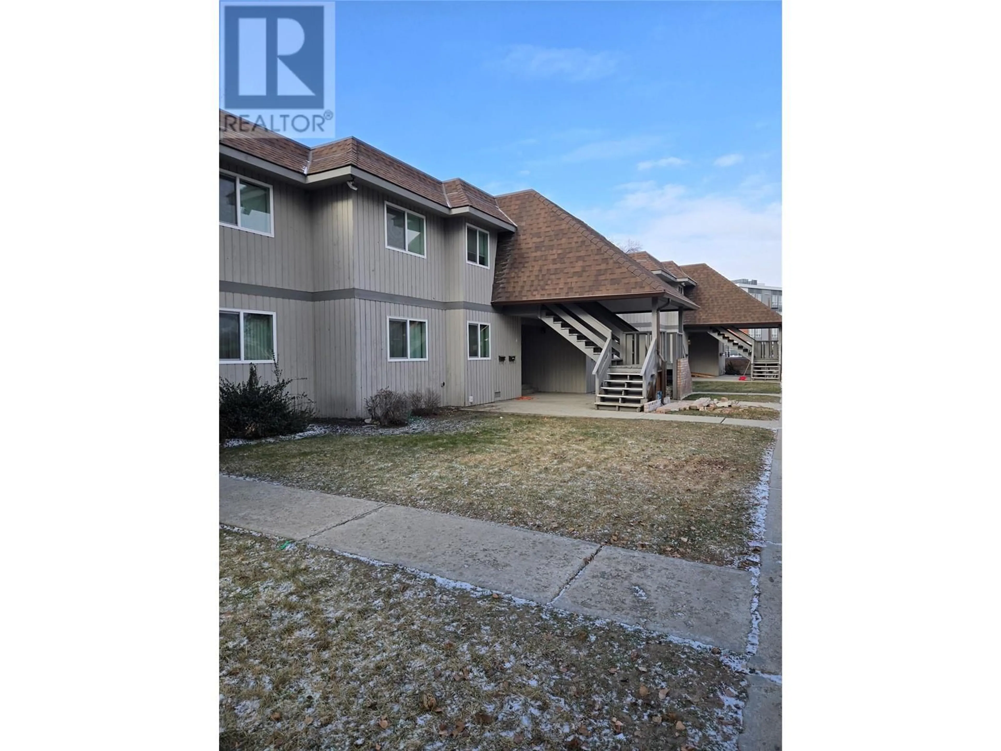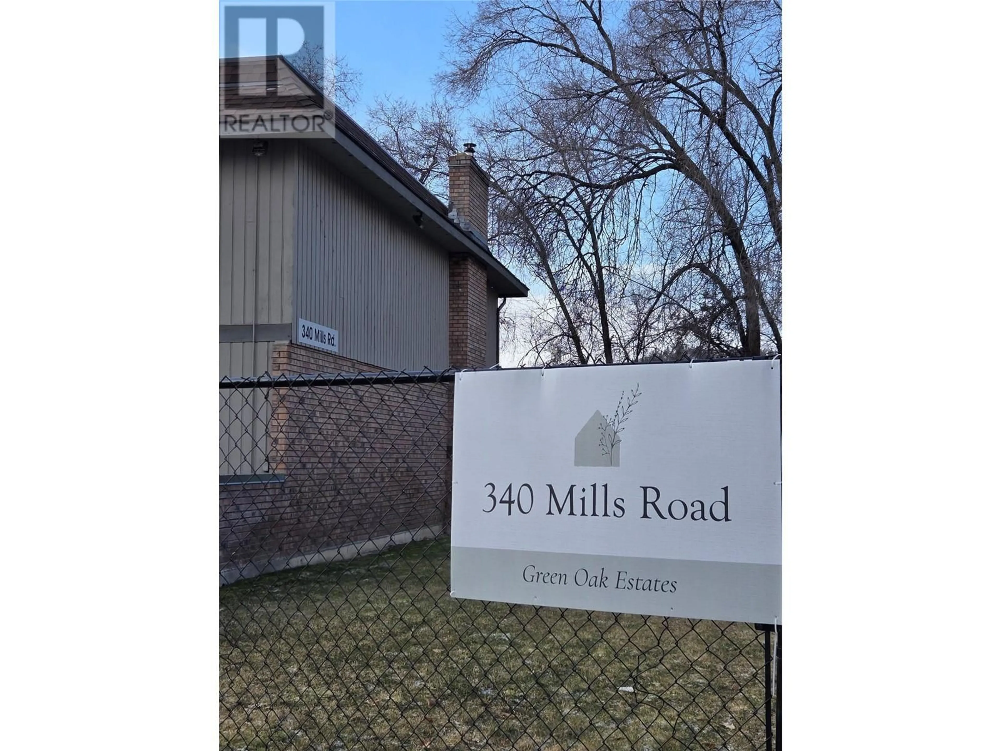10 - 340 MILLS ROAD, Kelowna, British Columbia V1X4G8
Contact us about this property
Highlights
Estimated ValueThis is the price Wahi expects this property to sell for.
The calculation is powered by our Instant Home Value Estimate, which uses current market and property price trends to estimate your home’s value with a 90% accuracy rate.Not available
Price/Sqft$347/sqft
Est. Mortgage$1,717/mo
Maintenance fees$420/mo
Tax Amount ()$1,797/yr
Days On Market93 days
Description
Open House This Saturday April 12th 1pm - 3pm with new Reduced Price!!! Spacious Upgraded 2BR and 2 BR Townhome close to Shopping and Transit! This lovely townhome is the perfect starter home with a floor layout that works so well. If you are tired of looking at places with tiny rooms and no place to fit in even the basic furnishings, come take a look at 340 Mills Rd! Oversized Primary Suite with Walk In Closet and 3 Piece Ensuite can also accommodate a desk for those needing a study or office space. Dedicated Parking Stall and plenty of street parking. 2 Dogs or Cats allowed with a weight restriction of 75 lbs, and no vicious breeds. This Beautiful Townhome won't last long...... (id:39198)
Property Details
Interior
Features
Main level Floor
Bedroom
10'9'' x 11'6''3pc Ensuite bath
5' x 5'10''Primary Bedroom
13'9'' x 11'3''4pc Bathroom
Exterior
Parking
Garage spaces -
Garage type -
Total parking spaces 1
Condo Details
Inclusions
Property History
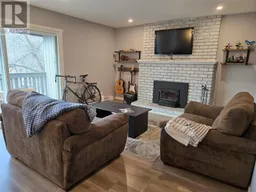 39
39
