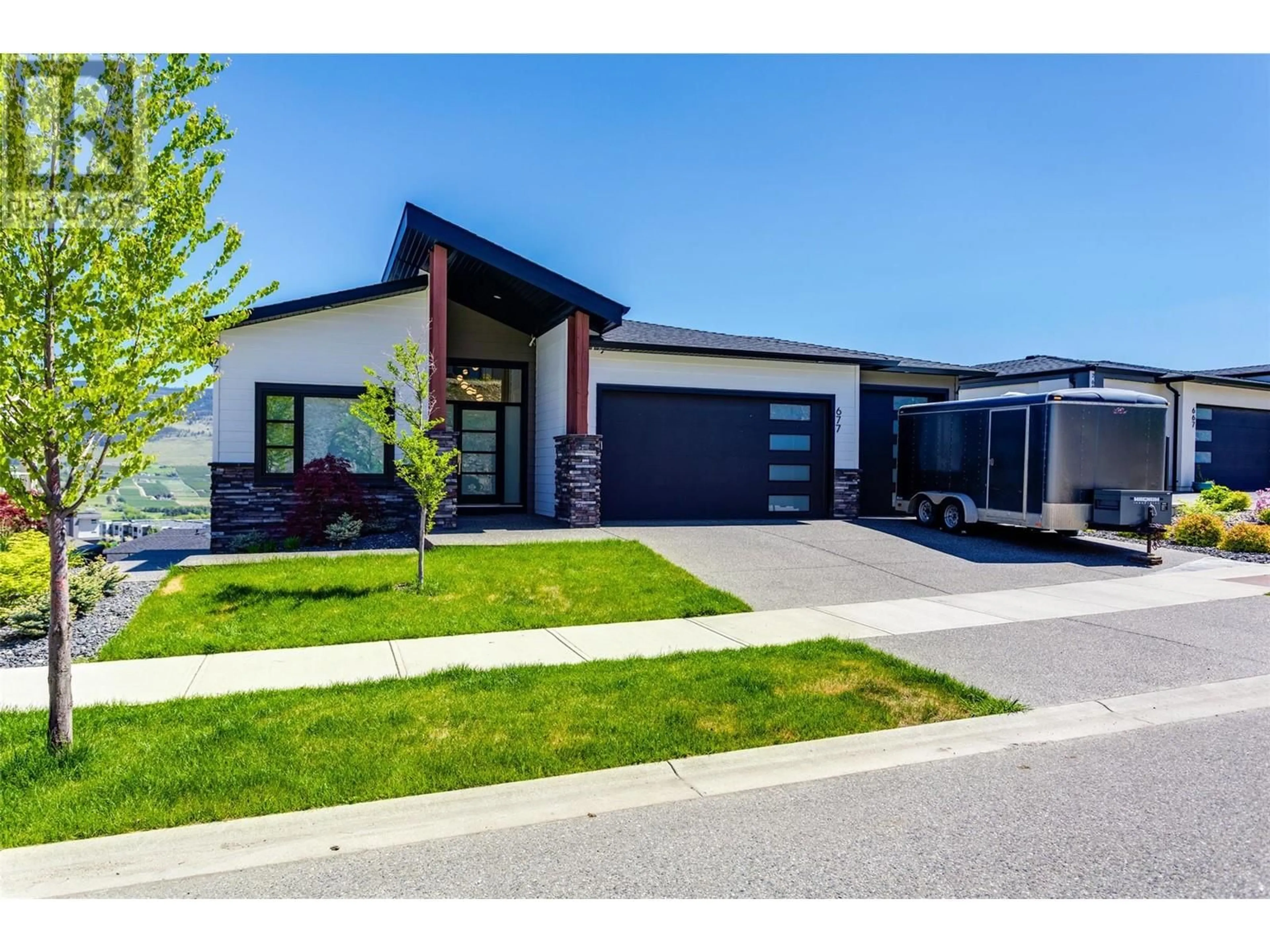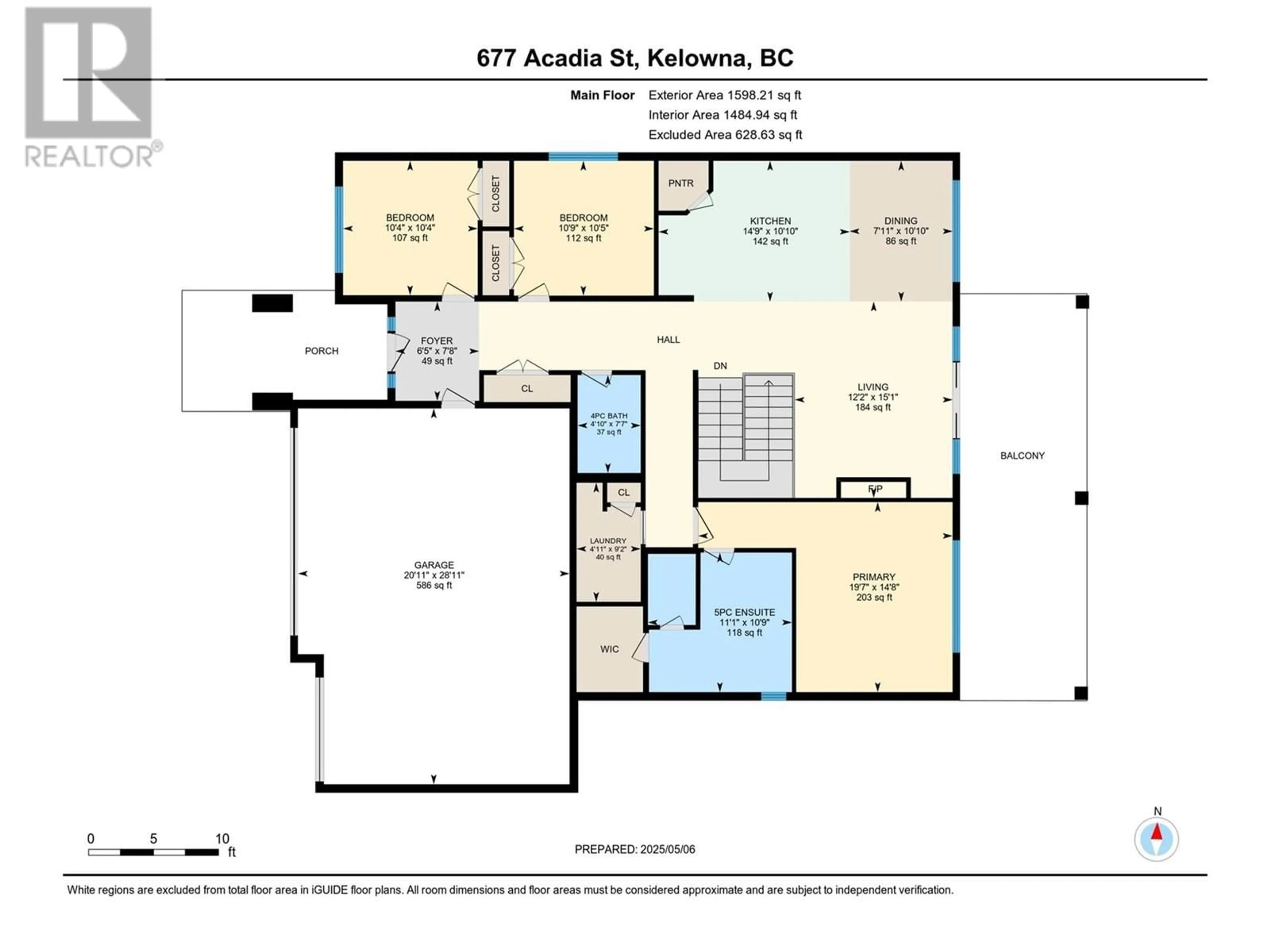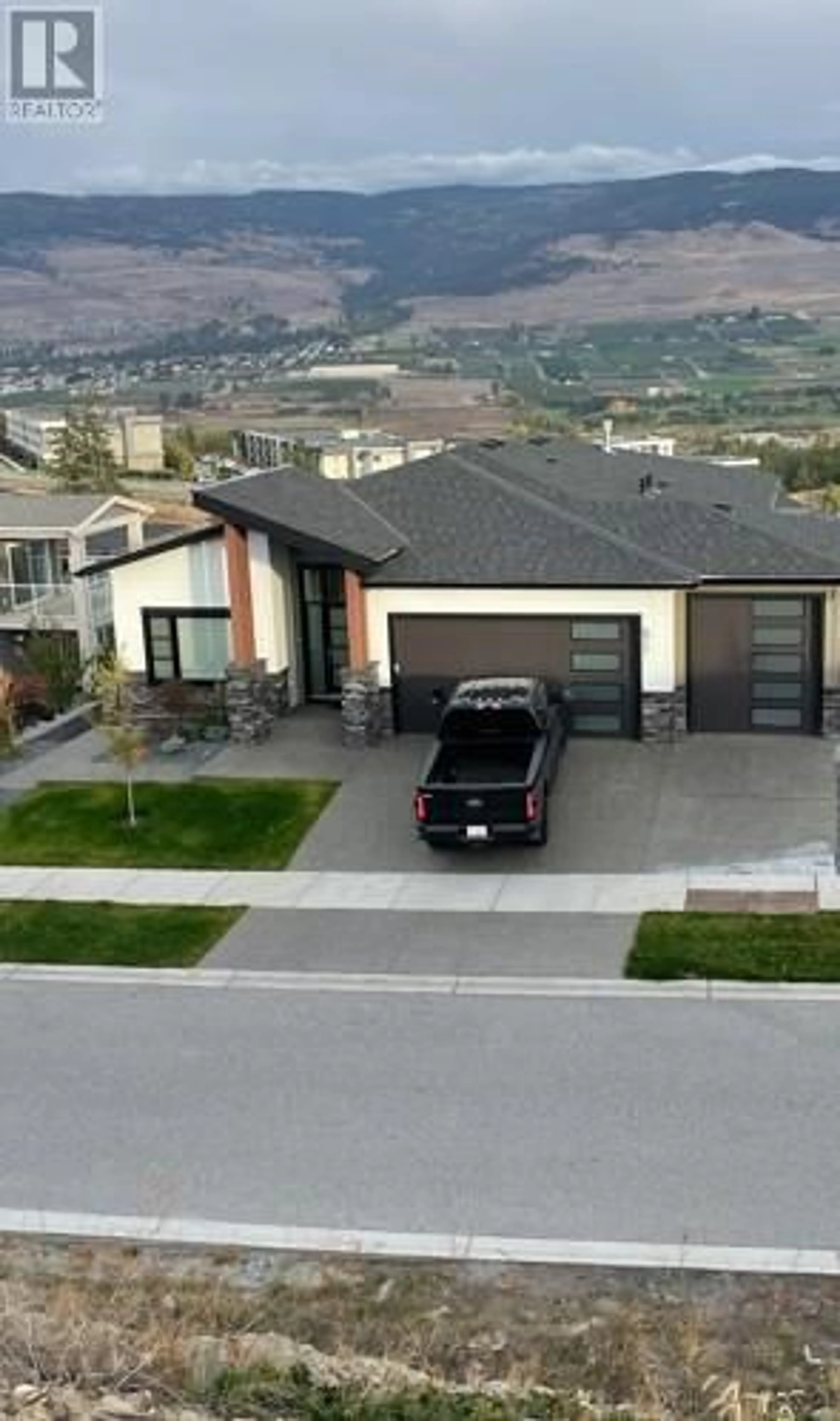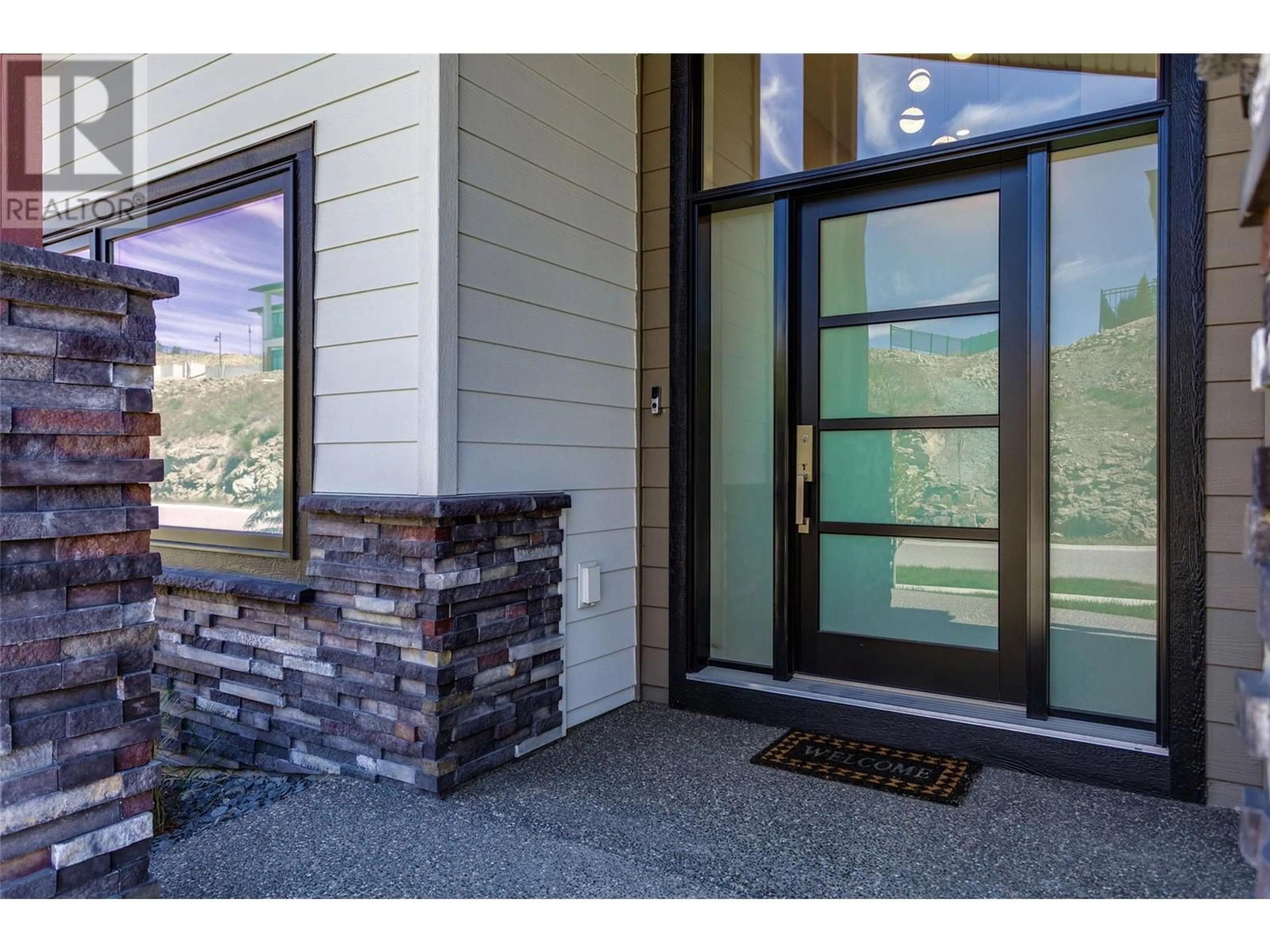677 ACADIA STREET, Kelowna, British Columbia V1V0A8
Contact us about this property
Highlights
Estimated ValueThis is the price Wahi expects this property to sell for.
The calculation is powered by our Instant Home Value Estimate, which uses current market and property price trends to estimate your home’s value with a 90% accuracy rate.Not available
Price/Sqft$489/sqft
Est. Mortgage$6,119/mo
Tax Amount ()$6,064/yr
Days On Market2 days
Description
Welcome to University Heights in Kelowna’s sought-after University District! This stunning walkout rancher by Ovation Homes offers over 2,900 sqft of living space with panoramic mountain and valley views from both levels. The main floor features an open-concept layout with high ceilings, large windows, an island kitchen, floor-to-ceiling gas fireplace, and a spacious covered balcony to enjoy the views. The primary bedroom includes a 5-piece ensuite, walk-in closet. Two more bedrooms, a full bath, laundry room, complete the main floor. Power blinds, central air, and irrigation included. The lower level offers 9-ft ceilings, big windows, a large family room, a storage/hobby room, and a covered patio with more valley views. A bright, fully self-contained 2-bedroom legal suite with separate entrance and laundry provides excellent mortgage help or space for extended family. The oversized triple car garage offers ample storage. Located just a 15-minute walk to UBCO, 10 minutes to Aberdeen Hall, and under 10 minutes to Kelowna International Airport, Airport Village, and two major golf courses. Surrounded by biking and hiking trails and set in one of Kelowna’s premier communities, this well-maintained home is move-in ready and offers the perfect blend of luxury, location, and income potential. A rare opportunity to own in University Heights—schedule your showing today! (id:39198)
Property Details
Interior
Features
Additional Accommodation Floor
Full bathroom
7'9'' x 4'10''Kitchen
8'1'' x 15'3''Living room
12'10'' x 12'2''Bedroom
11'5'' x 12'1''Exterior
Parking
Garage spaces -
Garage type -
Total parking spaces 6
Property History
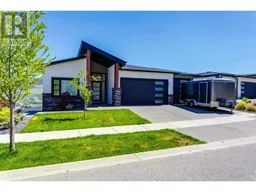 85
85
