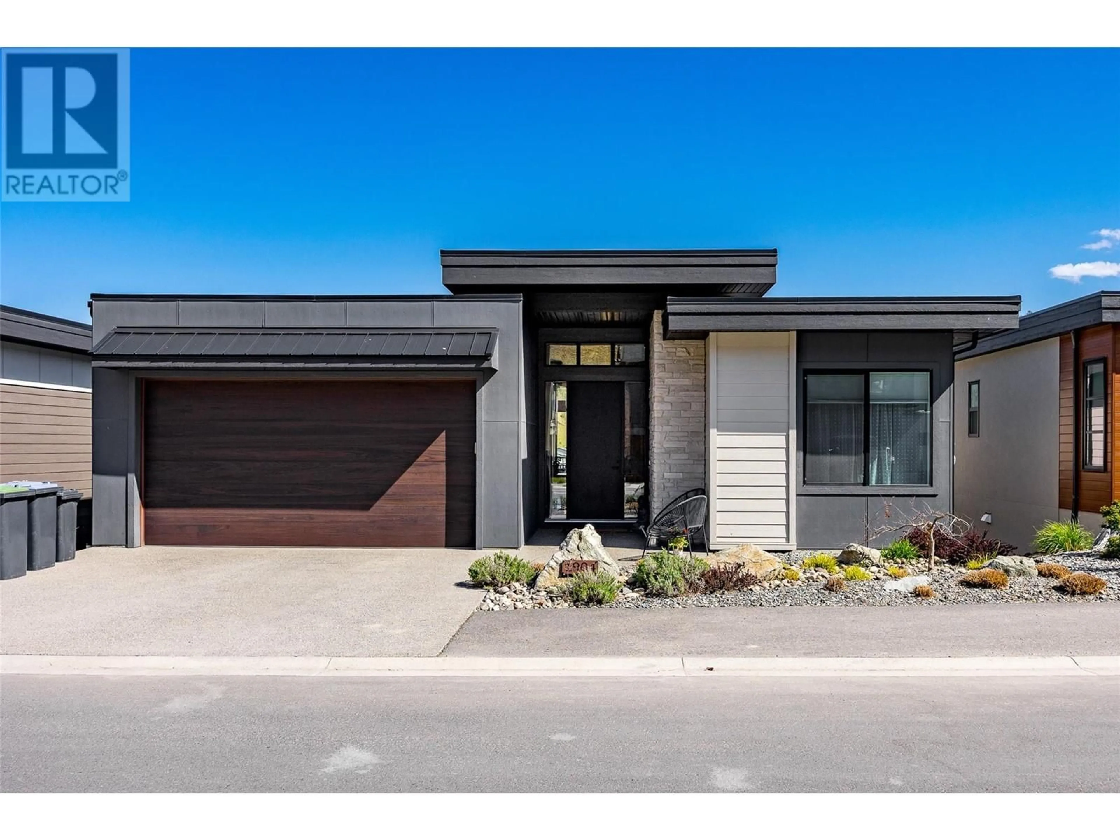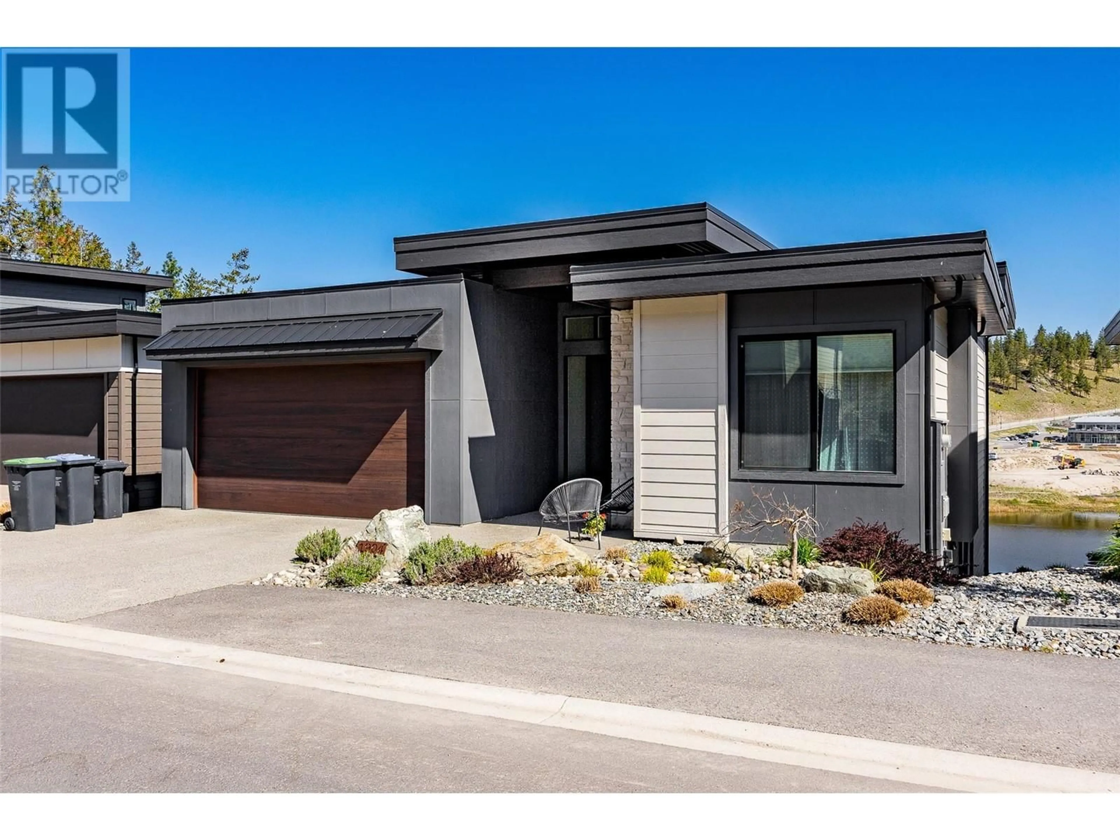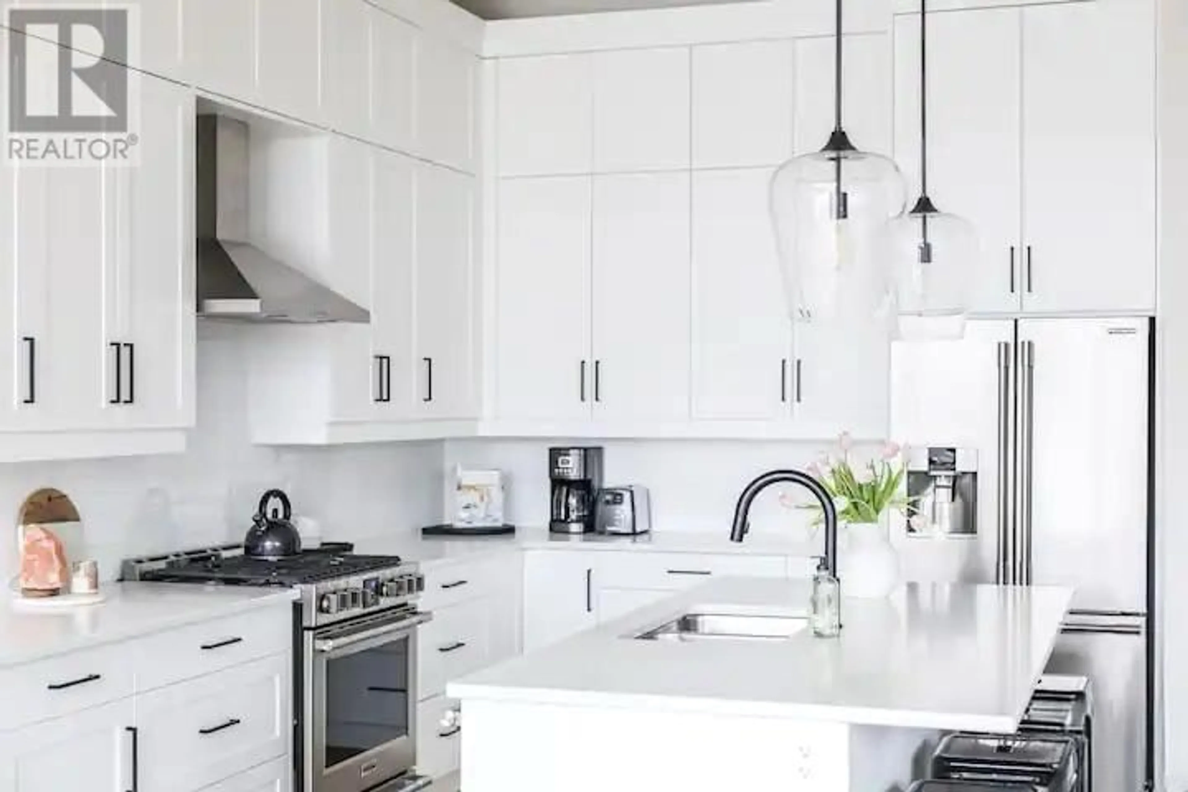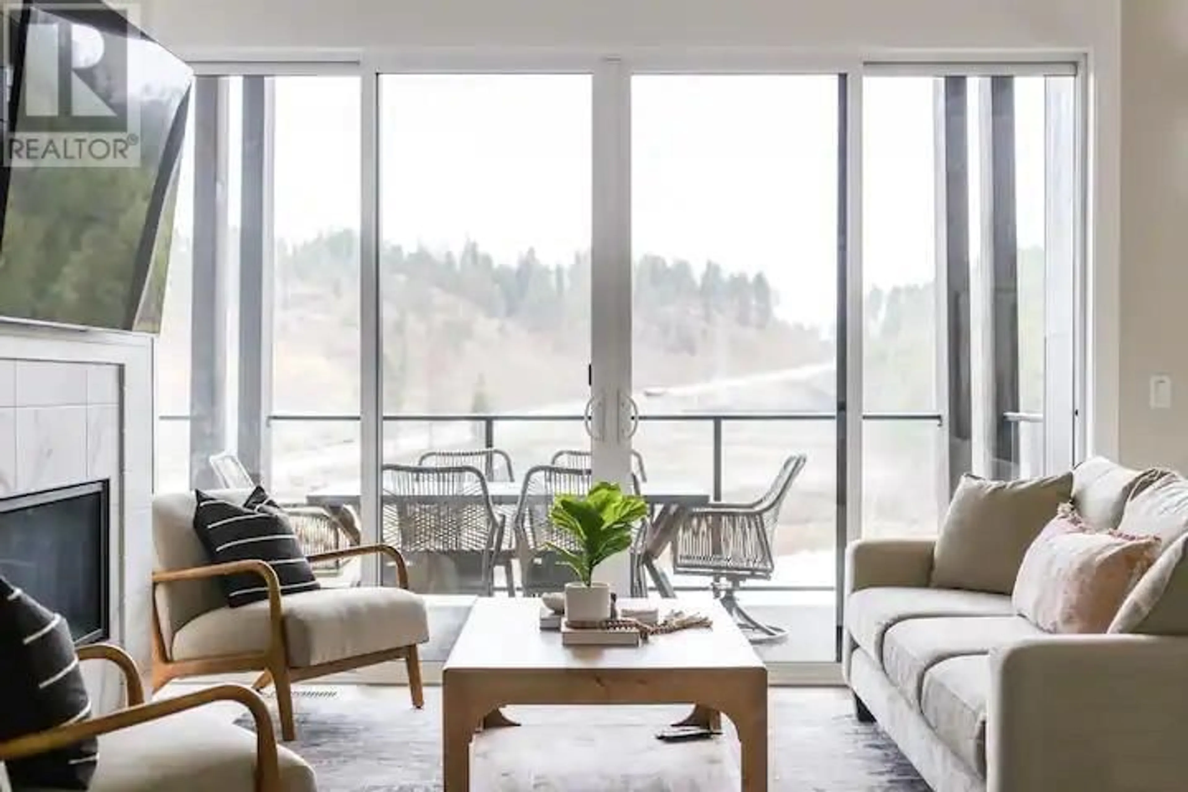1904 NORTHERN FLICKER COURT, Kelowna, British Columbia V1V0G3
Contact us about this property
Highlights
Estimated ValueThis is the price Wahi expects this property to sell for.
The calculation is powered by our Instant Home Value Estimate, which uses current market and property price trends to estimate your home’s value with a 90% accuracy rate.Not available
Price/Sqft$488/sqft
Est. Mortgage$5,578/mo
Tax Amount ()$5,477/yr
Days On Market47 days
Description
Welcome to this beautifully designed 6-bed, 3-bath rancher with a full walk-out basement, nestled in the heart of McKinley Beach, Kelowna's premier lakeside community. This home is perfect for growing families, multi-generational living, or those who love to entertain. Step into the main level and you'll find a bright, open-concept living area with soaring ceilings, wide-plank flooring, and a modern gas fireplace. The gourmet kitchen boasts quartz countertops, a spacious island, stainless steel appliances, and a walk-in pantry—perfect for both everyday living and entertaining. The dining area opens onto a spacious covered patio overlooking the pond and mountains, offering seamless indoor-outdoor living. The main floor also includes a generous primary suite with a spa-inspired ensuite, complete with double sinks, a soaker tub, and a glass shower. 2 additional beds and a full bath round out the main level. Downstairs, the fully finished walk-out basement features 3 additional beds, a full bathroom, a large recreation and media room, and ample storage space. Whether you need space for guests, a home office, gym, or rental potential, this layout delivers flexibility and comfort. McKinley Beach is known for its serene setting, marina access, hiking trails, and a real sense of community—all just 15 minutes from downtown Kelowna and the airport. This is your opportunity to own a spacious, modern home in one of the Okanagan’s most sought-after neighborhoods'. (id:39198)
Property Details
Interior
Features
Main level Floor
Other
20'11'' x 19'1''Living room
18'3'' x 13'7''Bedroom
9'11'' x 12'4''4pc Bathroom
4'11'' x 7'3''Exterior
Parking
Garage spaces -
Garage type -
Total parking spaces 4
Property History
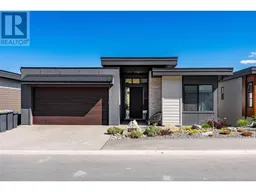 57
57
