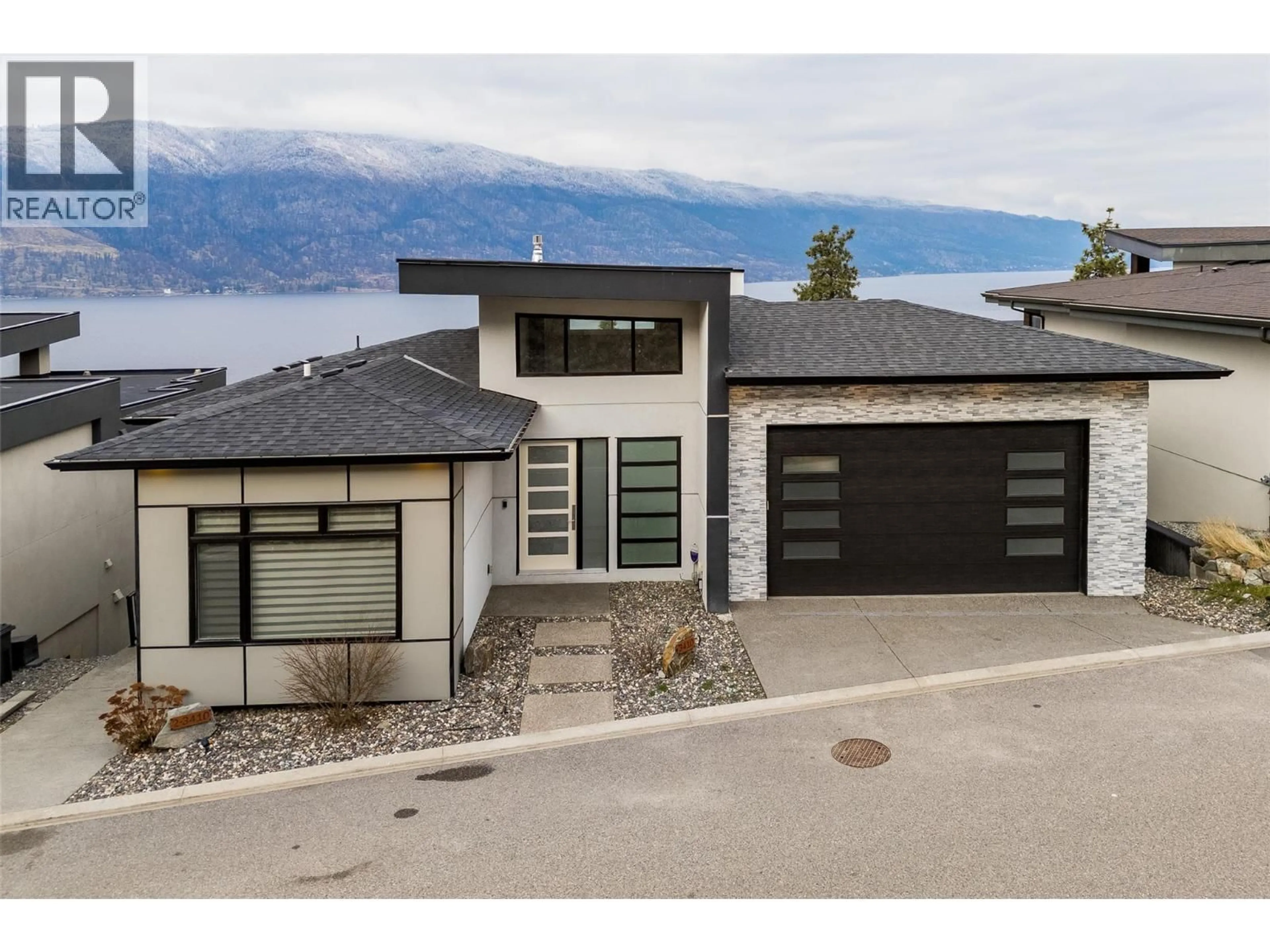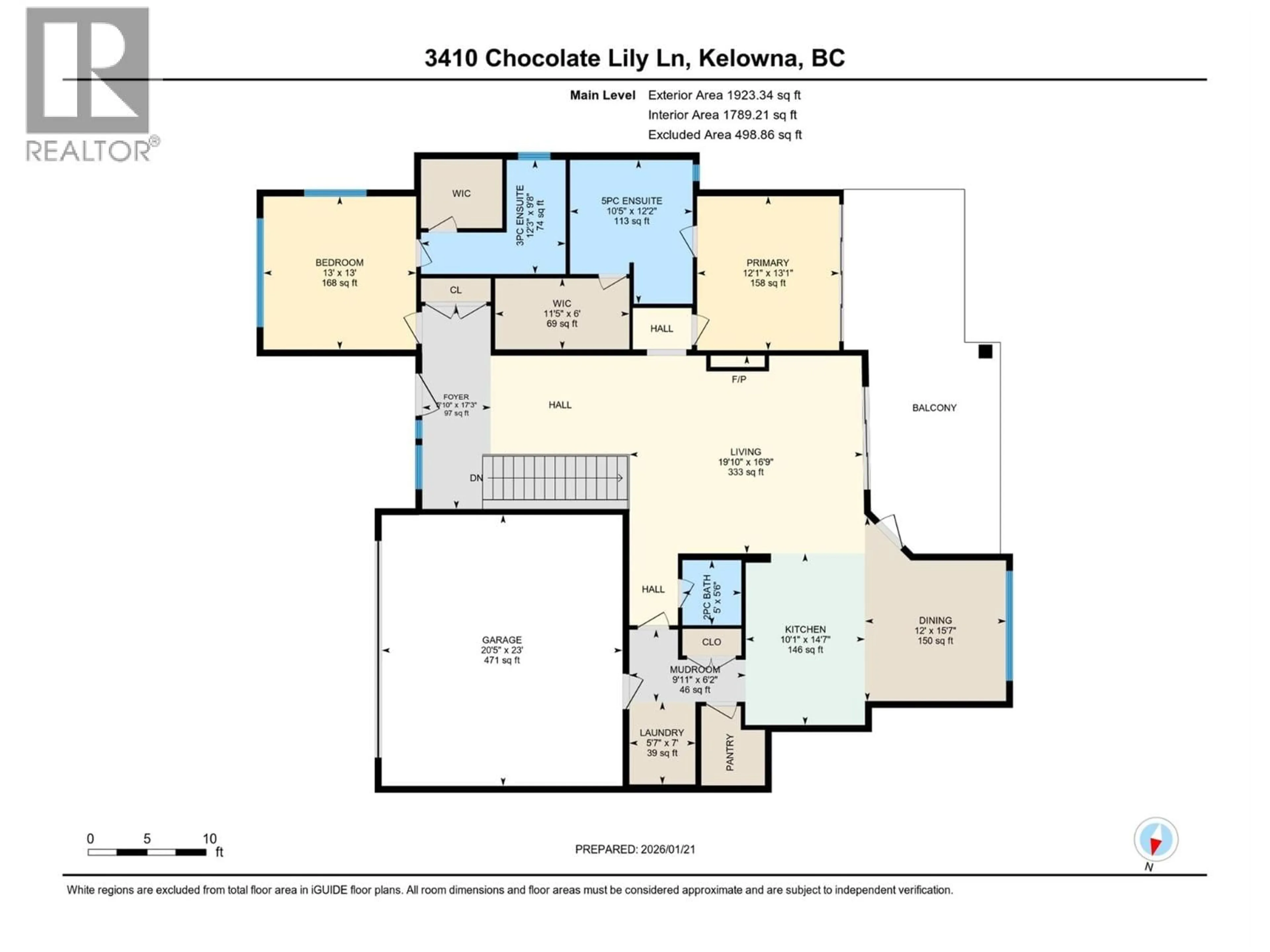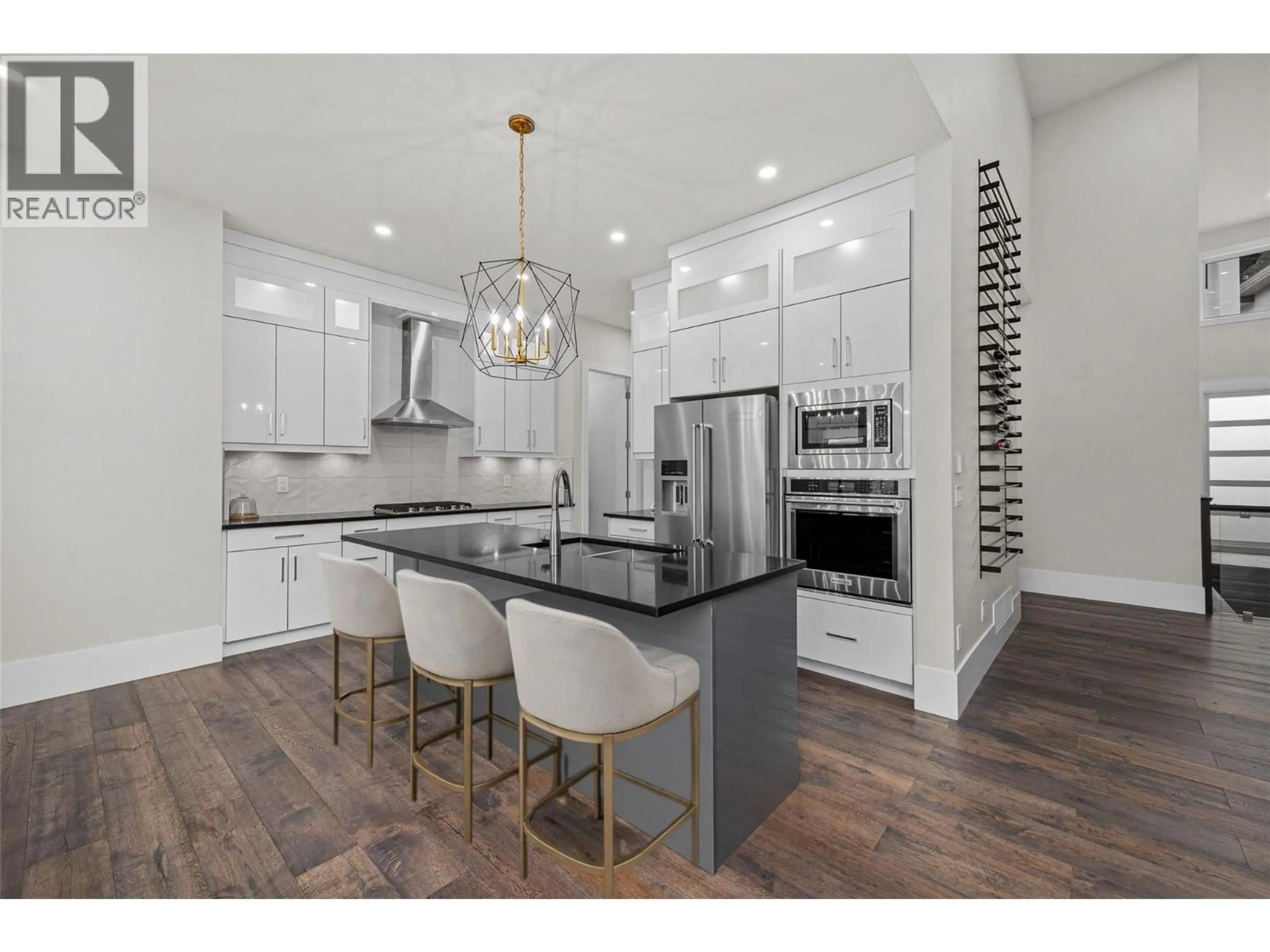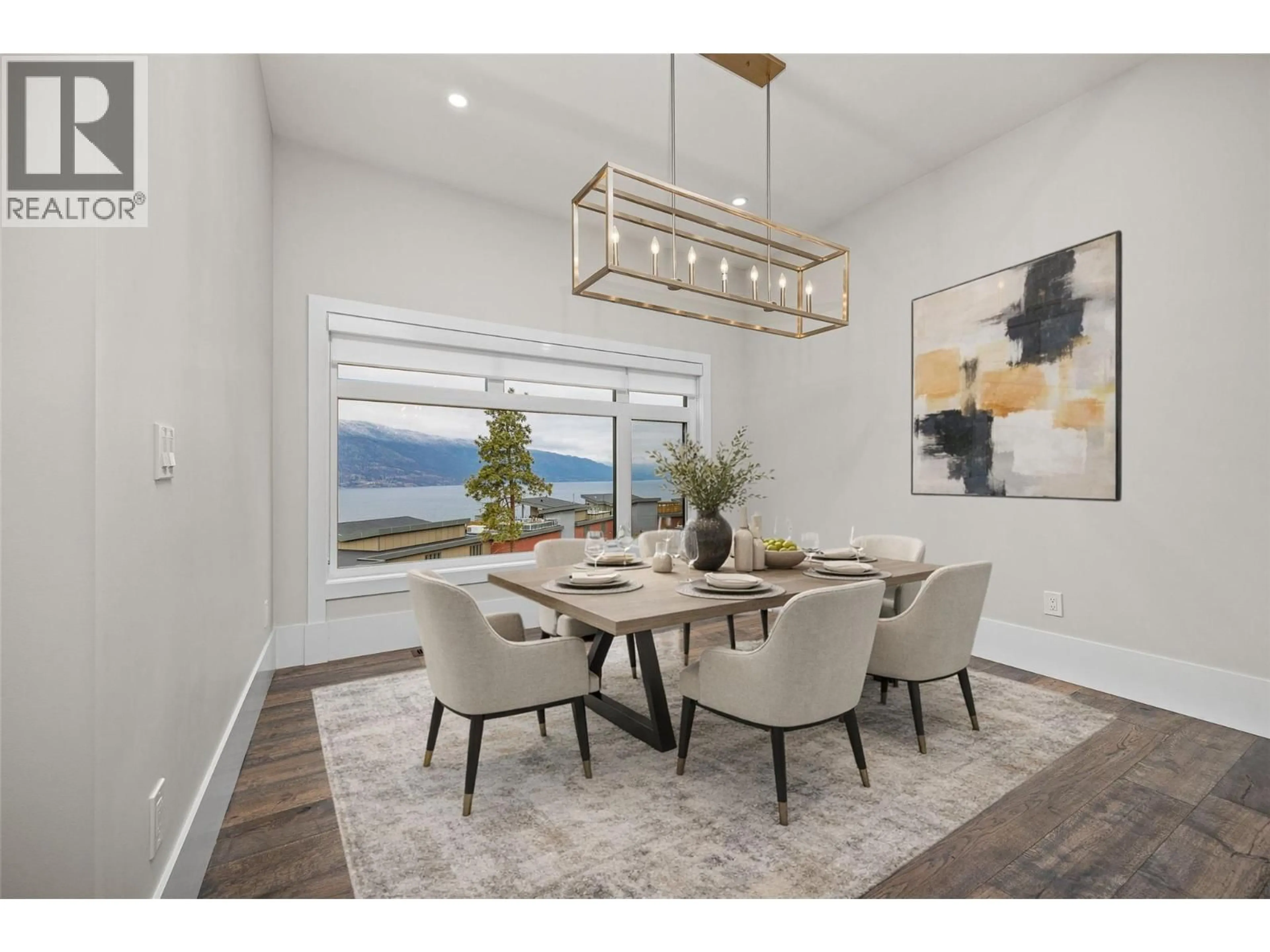3410 CHOCOLATE LILY LANE, Kelowna, British Columbia V1V3G1
Contact us about this property
Highlights
Estimated valueThis is the price Wahi expects this property to sell for.
The calculation is powered by our Instant Home Value Estimate, which uses current market and property price trends to estimate your home’s value with a 90% accuracy rate.Not available
Price/Sqft$444/sqft
Monthly cost
Open Calculator
Description
Sweeping lake views welcome you into this stunning walkout rancher with high ceilings, modern finishings, and a thoughtfully designed open-concept main level in the heart of McKinley Beach. Offering 3,713 sqft of living space, this home features 5 beds and 5 baths, including a 1 bed/1 bath legal suite - ideal for extended family or a mortgage helper. Soaring ceilings and expansive windows flood the main living areas with natural light, while seamless indoor-outdoor flow leads to a large lake view deck perfect for entertaining with access to the lower level patio. The chef-inspired kitchen showcases sleek finishes, a generous island, and a walk-in pantry, while the living room is anchored by a linear gas fireplace. Both main-level bedrooms offer private ensuites, including a luxurious primary retreat with spa-inspired bathroom and deck access. The lower level features a spacious rec room with wet bar, additional bedrooms, and walkout access to the covered patio complete with astroturf and a hot tub. An attached double-car extended garage adds functionality with ceiling heights to add a car lift, and the quiet laneway location ensures minimal traffic. Just steps to the marina, beachfront, and the newly built McKinley Beach amenity centre which offers an indoor pool, hot tub, fitness centre and yoga studio, this home delivers elevated lakeside living. Contact us today to book your private showing today and experience McKinley Beach at its finest. (id:39198)
Property Details
Interior
Features
Lower level Floor
Bedroom
10'11'' x 15'4''Bedroom
15' x 11'4''Other
7'3'' x 10'5''Utility room
10'6'' x 12'5''Exterior
Parking
Garage spaces -
Garage type -
Total parking spaces 3
Property History
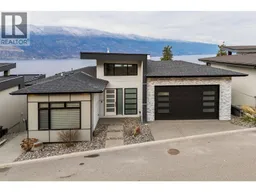 63
63
