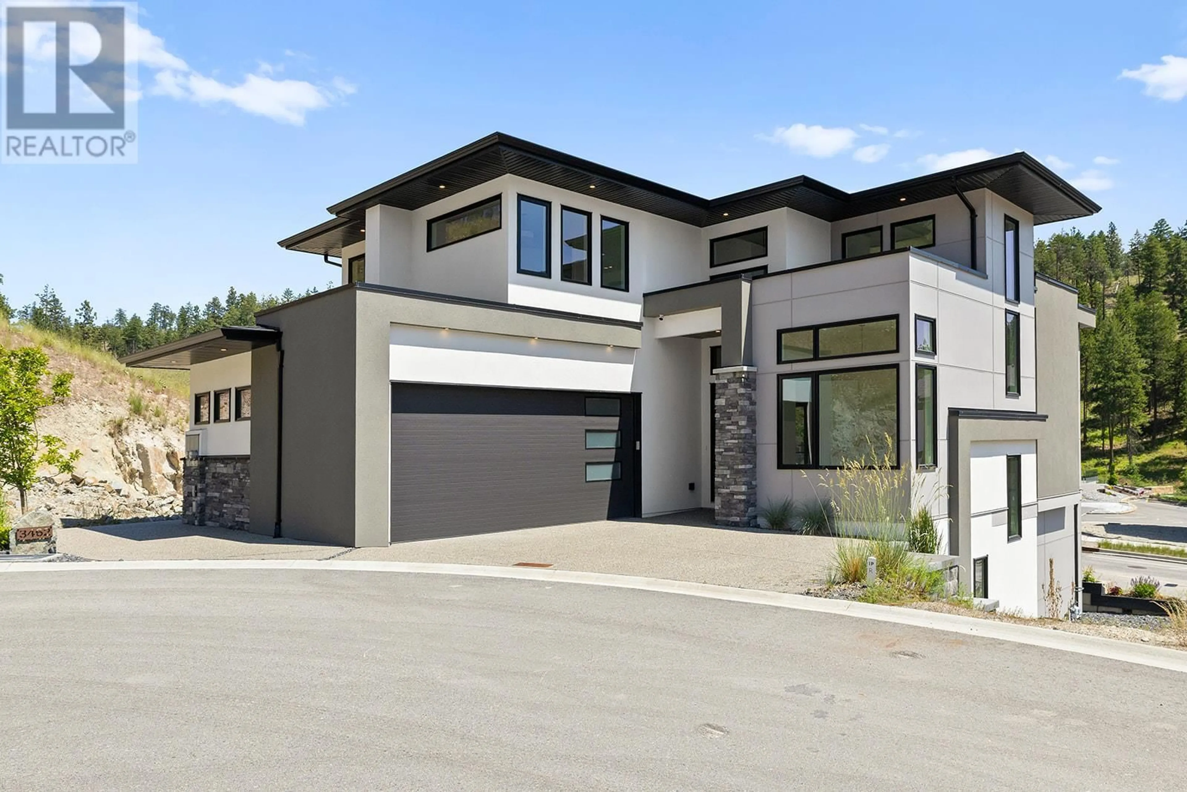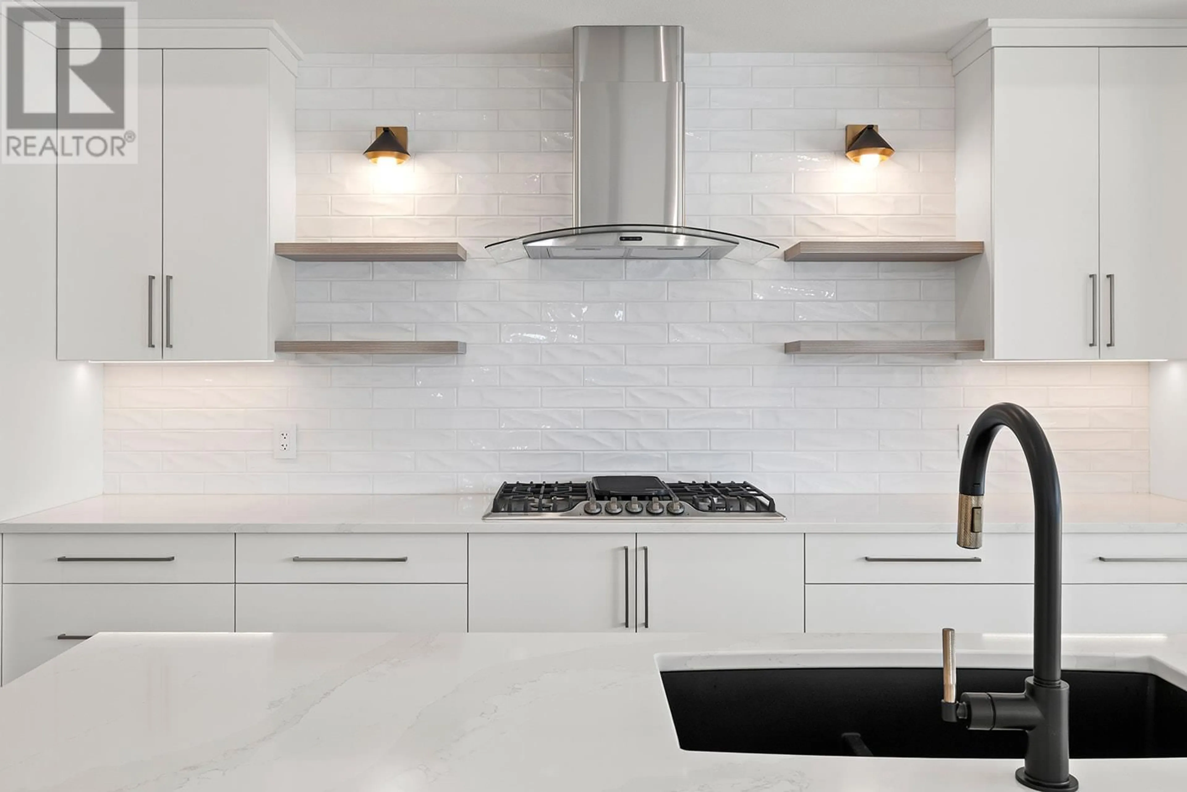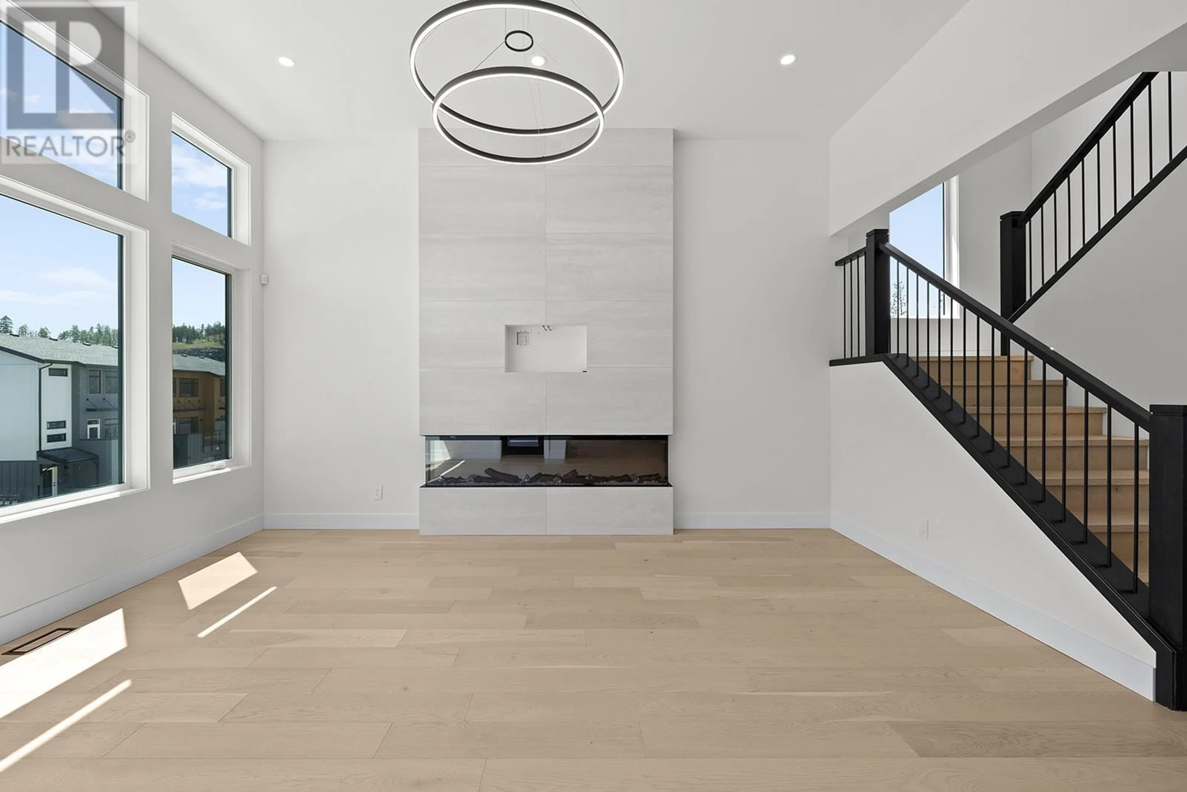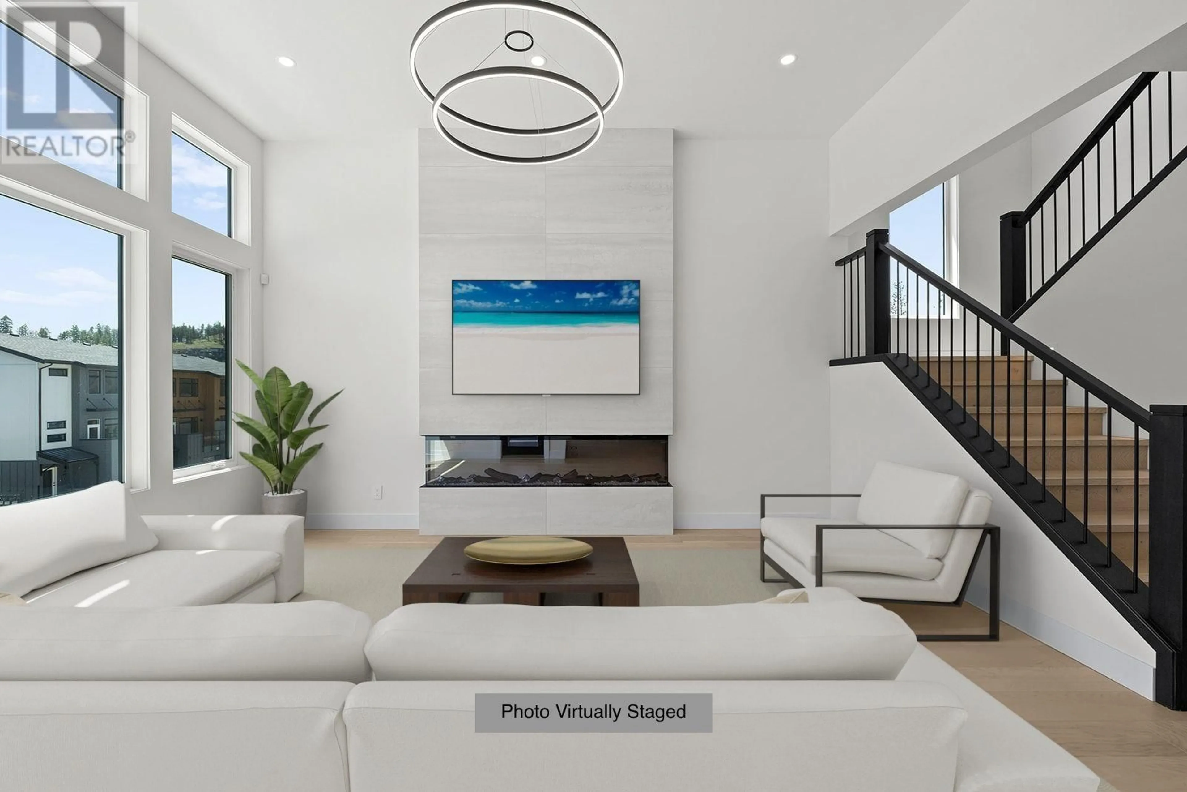3462 HILLTOWN CLOSE, Kelowna, British Columbia V1V0H4
Contact us about this property
Highlights
Estimated valueThis is the price Wahi expects this property to sell for.
The calculation is powered by our Instant Home Value Estimate, which uses current market and property price trends to estimate your home’s value with a 90% accuracy rate.Not available
Price/Sqft$432/sqft
Monthly cost
Open Calculator
Description
Brand-new, custom home in McKinley Beach’s desirable second phase, tucked at the end of a quiet cul-de-sac and steps from the new amenity centre. This 5-bedroom, 5-bathroom residence includes a legal 1-bedroom suite with separate entrance, parking, patio, electrical meter, and enhanced soundproofing, perfect for multigenerational living or rental income. The main floor is bright and open with hardwood throughout, soaring ceilings, a 3-sided electric fireplace, upgraded lighting, and a chef’s kitchen with quartz counters, walk-in pantry, and deck access with gas BBQ hookup. A dedicated office supports work-from-home needs. Upstairs, 3 bedrooms include a luxurious primary with heated floors, freestanding tub, and dual rain shower. The walkout lower level features 9’ ceilings, a rec room with fireplace, wet bar, guest bedroom/bath, and a pre-wired patio for a hot tub. Additional highlights include zoned HVAC with HRV and central humidifier, Navien on-demand water, central vacuum, security system with cameras, auto lighting in 3 baths, 8’ doors, and a fully irrigated, low-maintenance yard. Across from the amenity centre with pool, gym, tennis courts, and a short walk to the lake, beach, marina, and future winery. (id:39198)
Property Details
Interior
Features
Basement Floor
Bedroom
9'4'' x 13'3''Full bathroom
5'4'' x 7'8''Full bathroom
8'2'' x 4'11''Kitchen
12'7'' x 8'5''Exterior
Parking
Garage spaces -
Garage type -
Total parking spaces 5
Property History
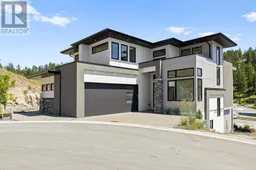 53
53
