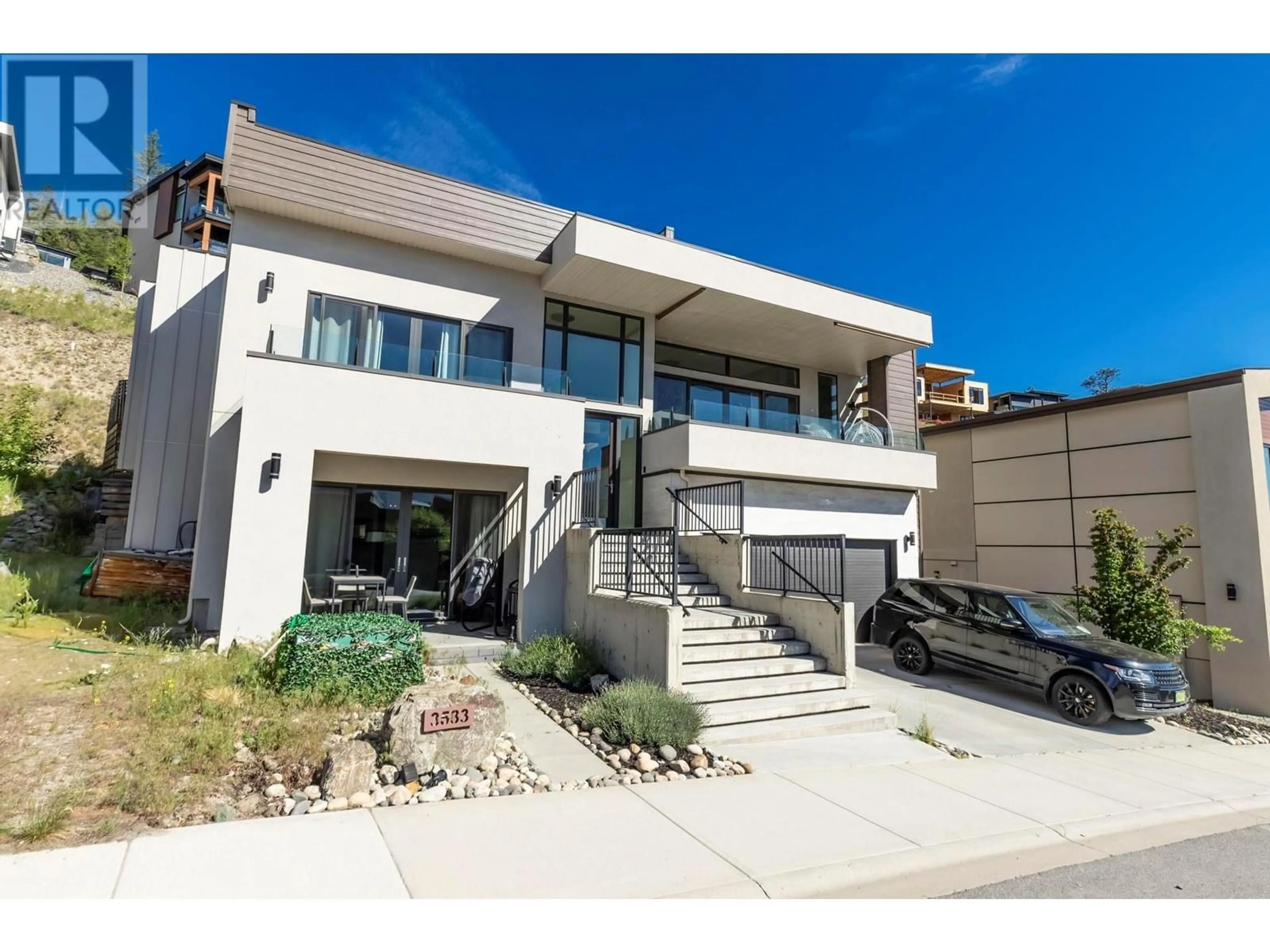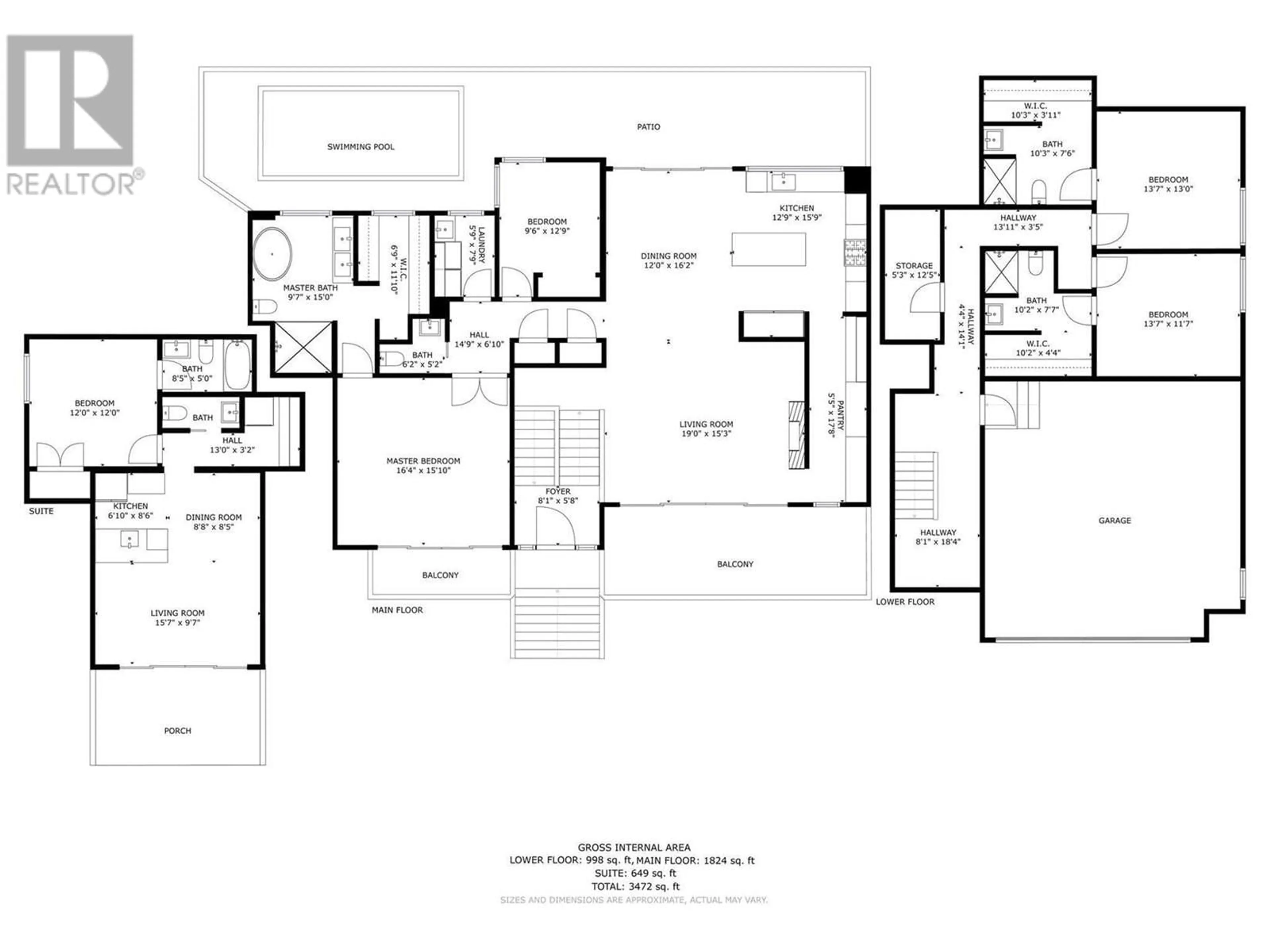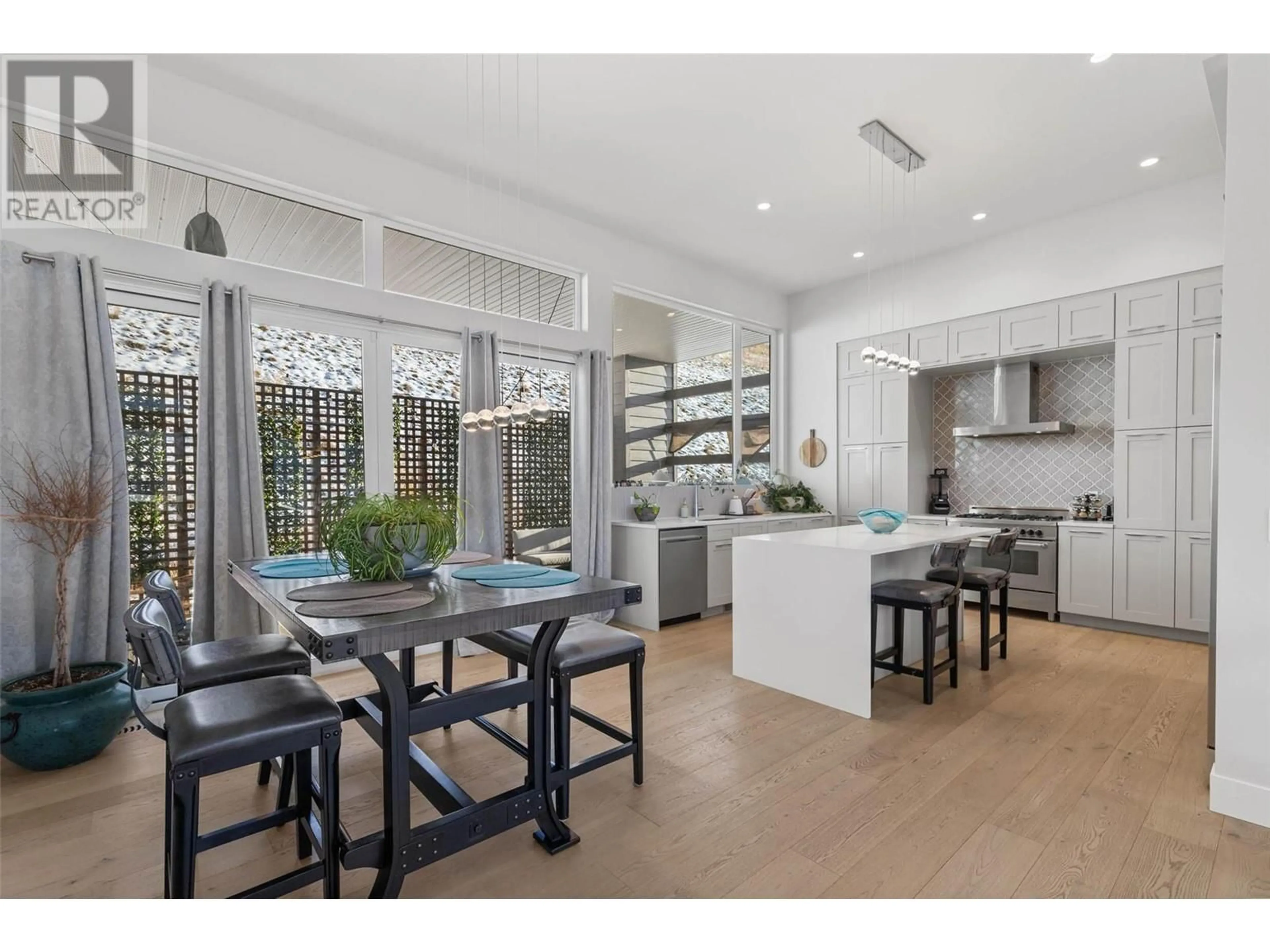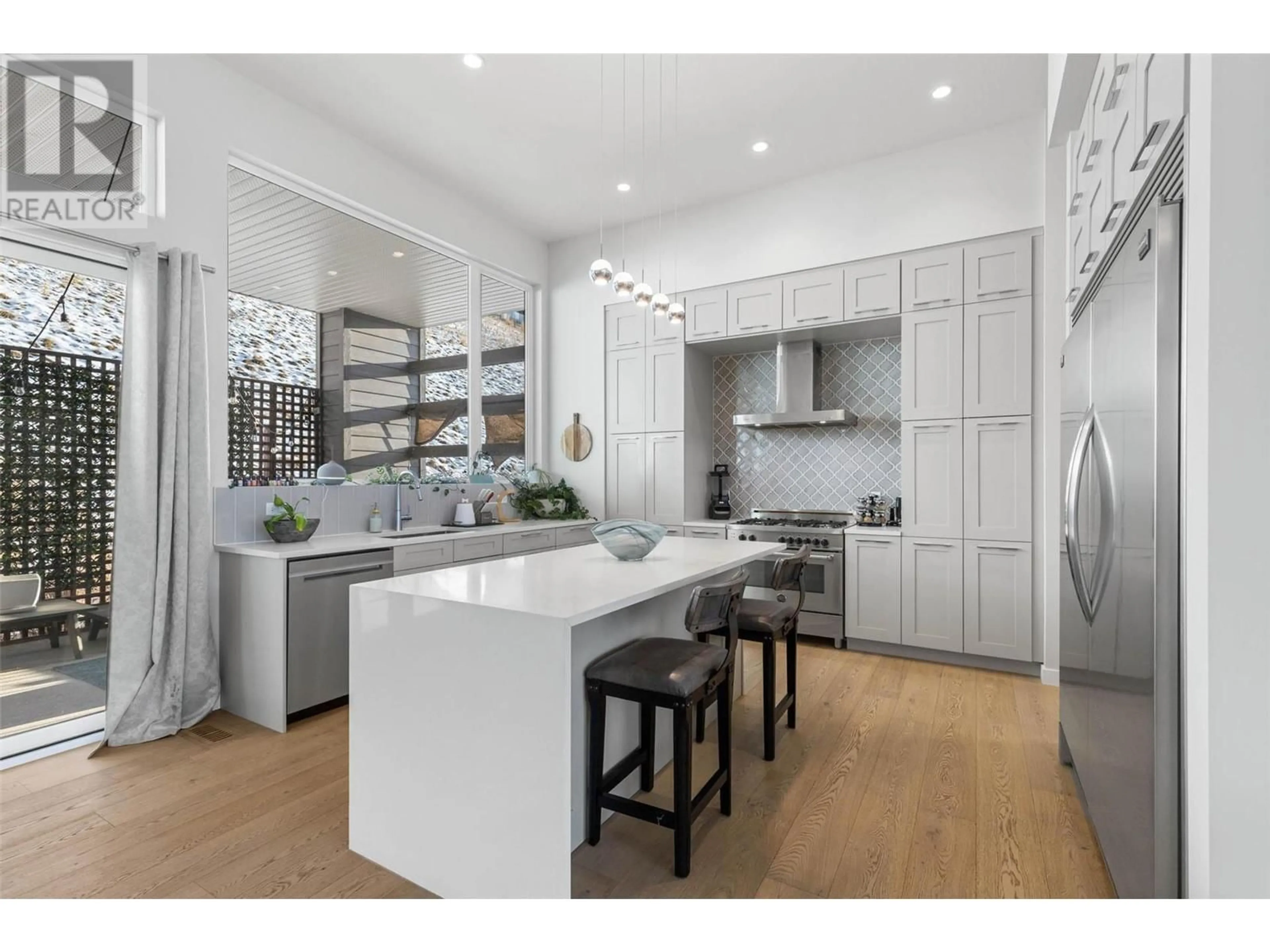3583 MCKINLEY BEACH DRIVE, Kelowna, British Columbia V1V3G2
Contact us about this property
Highlights
Estimated valueThis is the price Wahi expects this property to sell for.
The calculation is powered by our Instant Home Value Estimate, which uses current market and property price trends to estimate your home’s value with a 90% accuracy rate.Not available
Price/Sqft$396/sqft
Monthly cost
Open Calculator
Description
This exceptional 5-bedroom, 6-bath contemporary home in prestigious McKinley Beach offers a private saltwater pool, in-law suite, and sweeping views of Okanagan Lake! Built in 2017, the 3,471 sq ft layout features tall ceilings throughout and a seamless blend of luxury and thoughtful design. The showstopping main living area showcases wide-plank white oak floors, a floor-to-ceiling tiled gas fireplace, and expansive windows that frame breathtaking lake and mountain views. A chef’s kitchen with quartz countertops, gas range, and side-by-side fridge is complemented by a full butler’s pantry with built-in desk and ample cabinetry. The spacious primary suite includes a private lakeview deck, spa-inspired ensuite, and walk-in closet. A large covered front patio offers additional outdoor living. Downstairs you'll find two additional bedrooms also feature their own ensuites with heated floors and walk-in closets. The fully self-contained 1-bedroom, 2-bath in-law suite has a private entrance and laundry—ideal as a mortgage helper, for extended family, or Airbnb rental. Outside, enjoy a private backyard oasis with a private saltwater pool, patio, and dedicated dog run—perfect for both entertaining and unwinding. McKinley Beach offers a picturesque rural setting with activities for all ages—basketball, tennis, pickleball courts, marina, playground and kilometre long beachfront! Amenities centre features an indoor pool, yoga room, gym, and outdoor hot tub. (id:39198)
Property Details
Interior
Features
Main level Floor
Office
6'8'' x 5'5''Pantry
5'6'' x 17'0''Other
11'0'' x 5'0''2pc Bathroom
6'0'' x 5'0''Exterior
Features
Parking
Garage spaces -
Garage type -
Total parking spaces 4
Property History
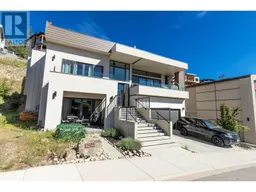 57
57
