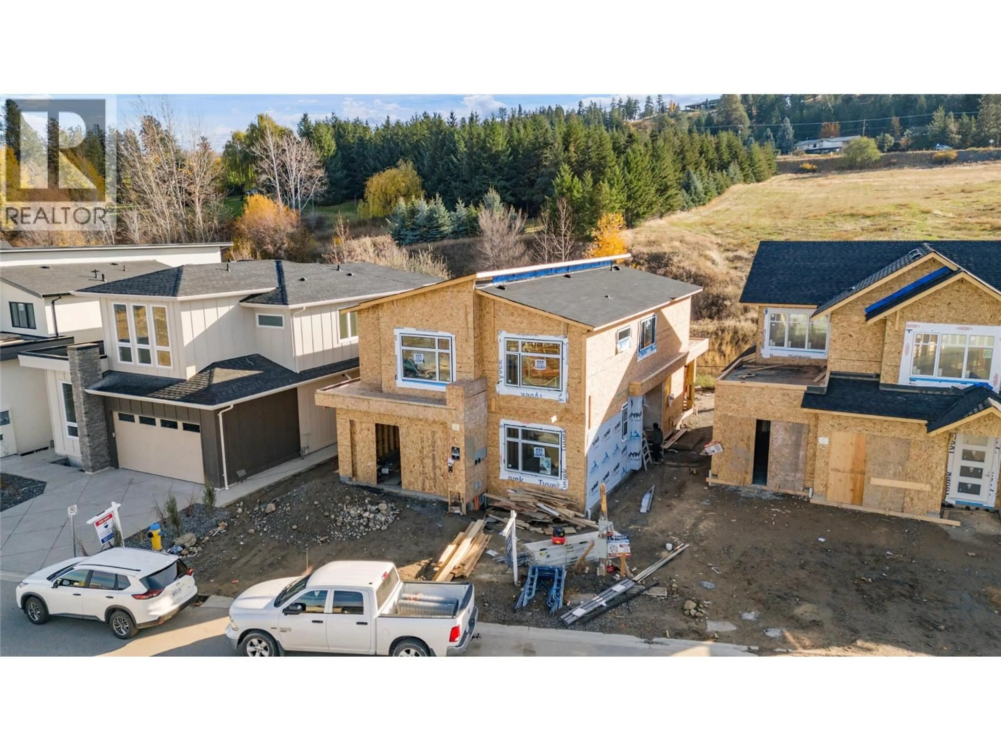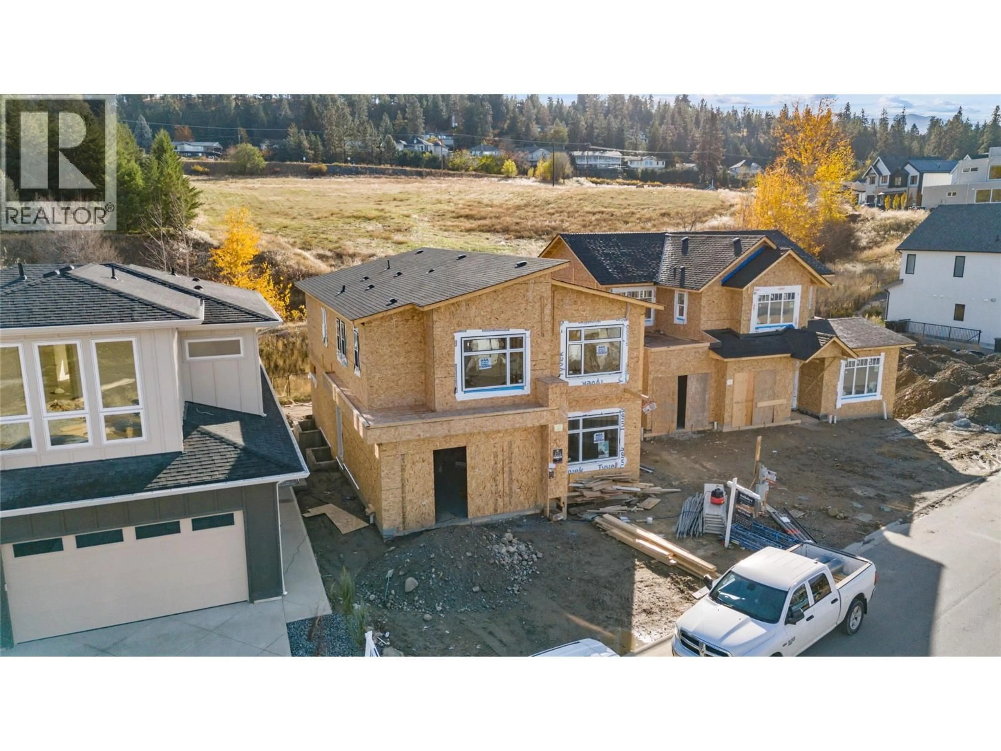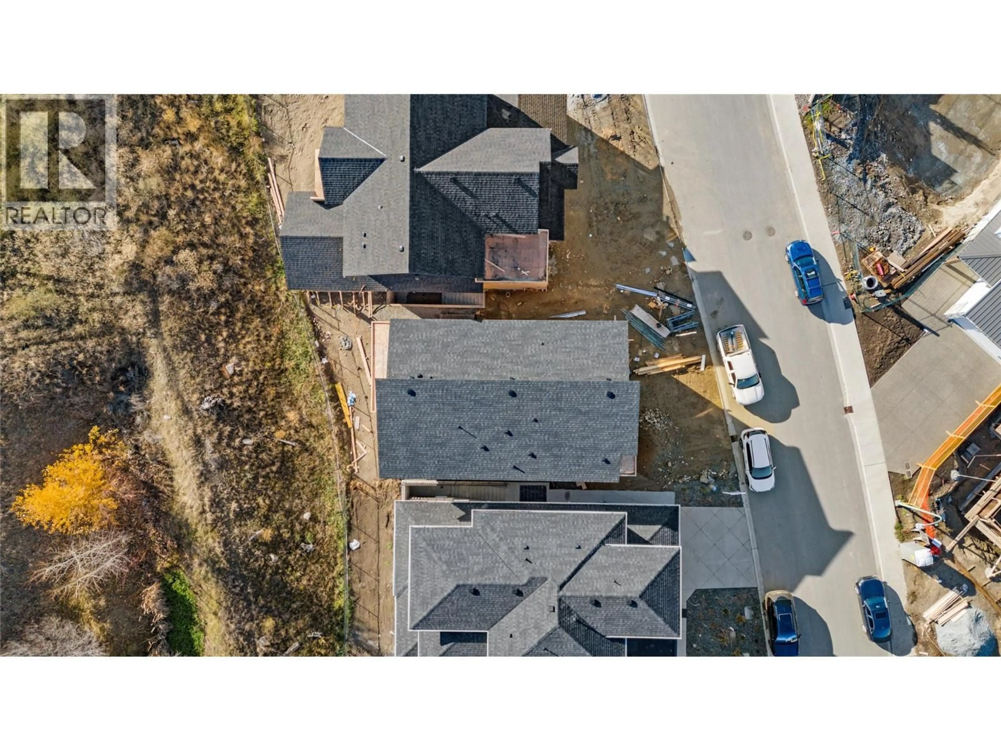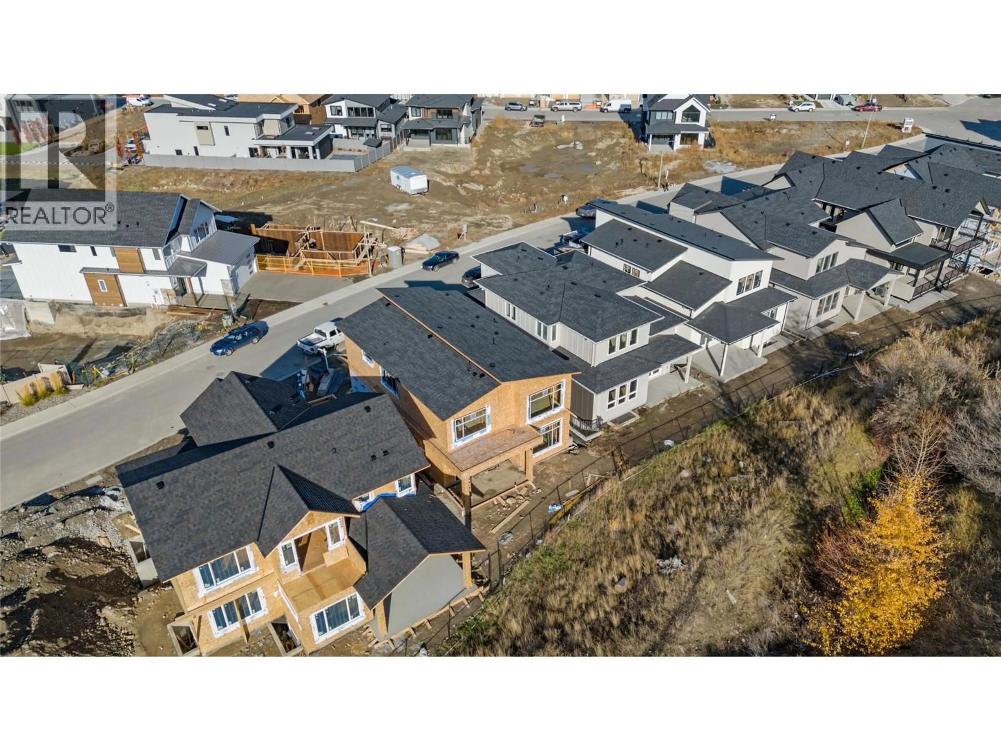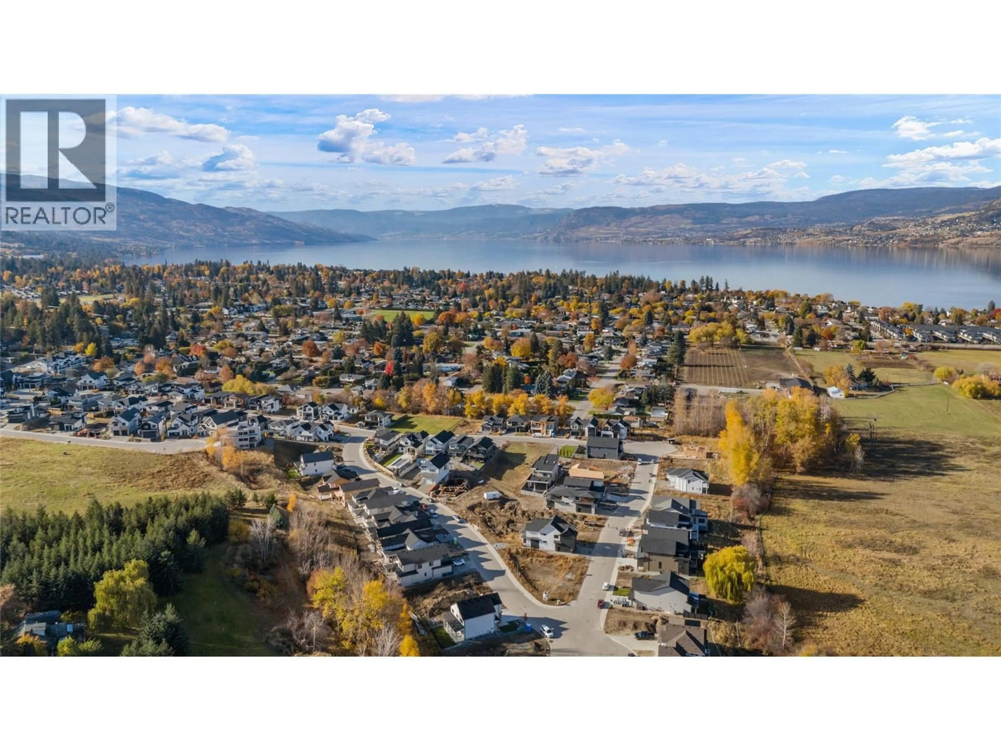1016 BULL CRESCENT, Kelowna, British Columbia V1W0B6
Contact us about this property
Highlights
Estimated valueThis is the price Wahi expects this property to sell for.
The calculation is powered by our Instant Home Value Estimate, which uses current market and property price trends to estimate your home’s value with a 90% accuracy rate.Not available
Price/Sqft$421/sqft
Monthly cost
Open Calculator
Description
1016 Bull Crescent – Designed for Real Family Living With Rare Suite Flexibility This 5-bedroom plus den home in The Orchards delivers a smart, functional layout with real versatility. Upstairs, two large bedrooms, each with its own ensuite and walk-in closet, plus an open lounge area that can easily convert into a third upstairs bedroom or den. This level also provides direct access to the one-bedroom legal suite above the garage, giving you true flexibility perfectly designed for rental income, family use, or extended-stay guests, or added privacy. The main floor is built for everyday flow: a dedicated office, mudroom, walk-in pantry, and an open kitchen and living area that keeps the family connected. Downstairs offers a spacious rec room, two additional bedrooms, and a storage area. Ideal for teens, guests, or a private workspace. Set in the Lower Mission, The Orchards is known for its walkability, top-rated schools, and access to beaches, the Mission Greenway, recreation, wineries, and local dining. The neighborhood blends modern architecture with green space, mountain views, and a strong family-focused community feel. There’s still time to choose your finishes and tailor the home to your style. Price plus GST. Completion spring 2026 (id:39198)
Property Details
Interior
Features
Lower level Floor
Storage
10'3'' x 10'7''Utility room
5'3'' x 8'9''Bedroom
9'11'' x 12'10''4pc Bathroom
5'0'' x 9'0''Exterior
Parking
Garage spaces -
Garage type -
Total parking spaces 4
Property History
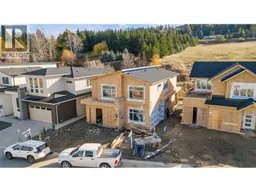 7
7
