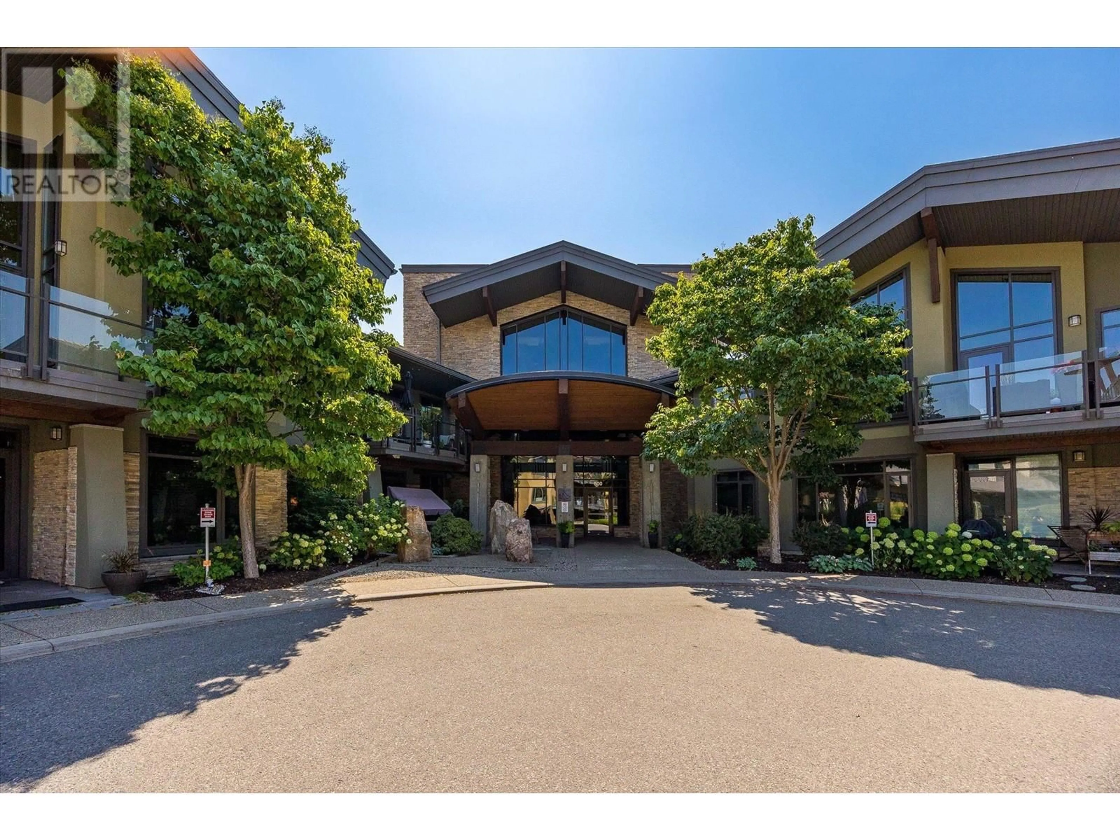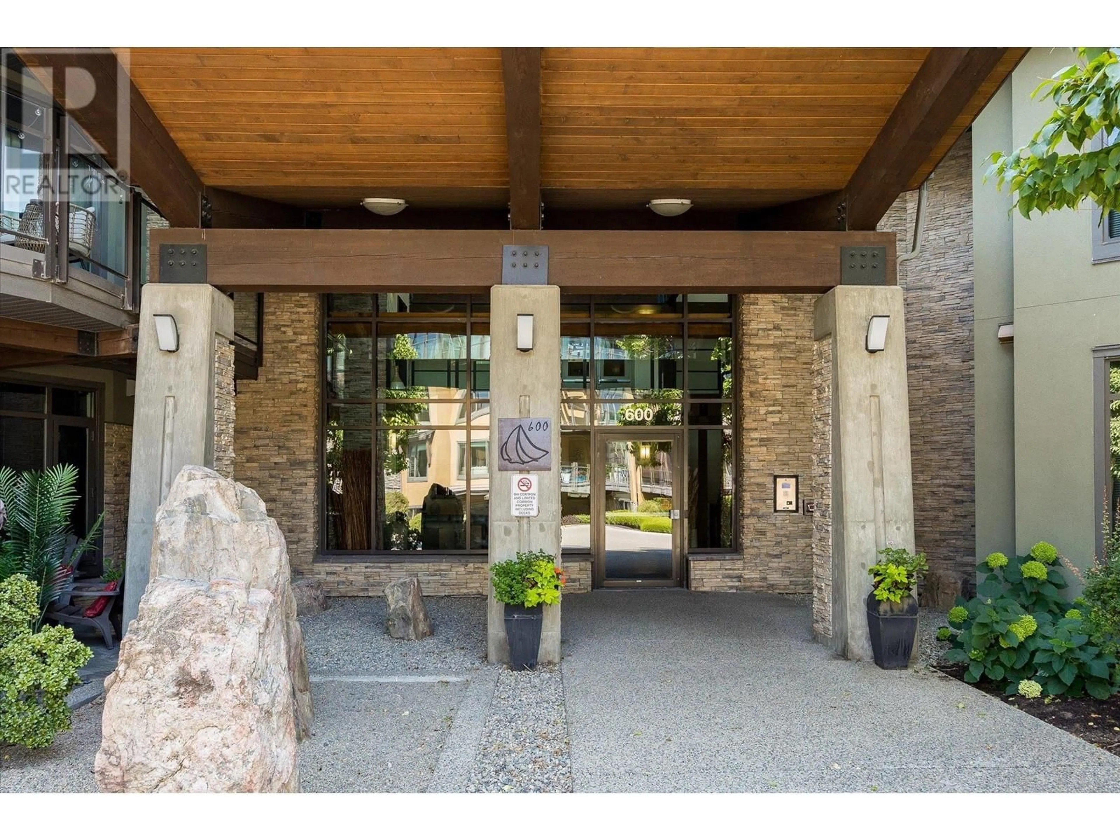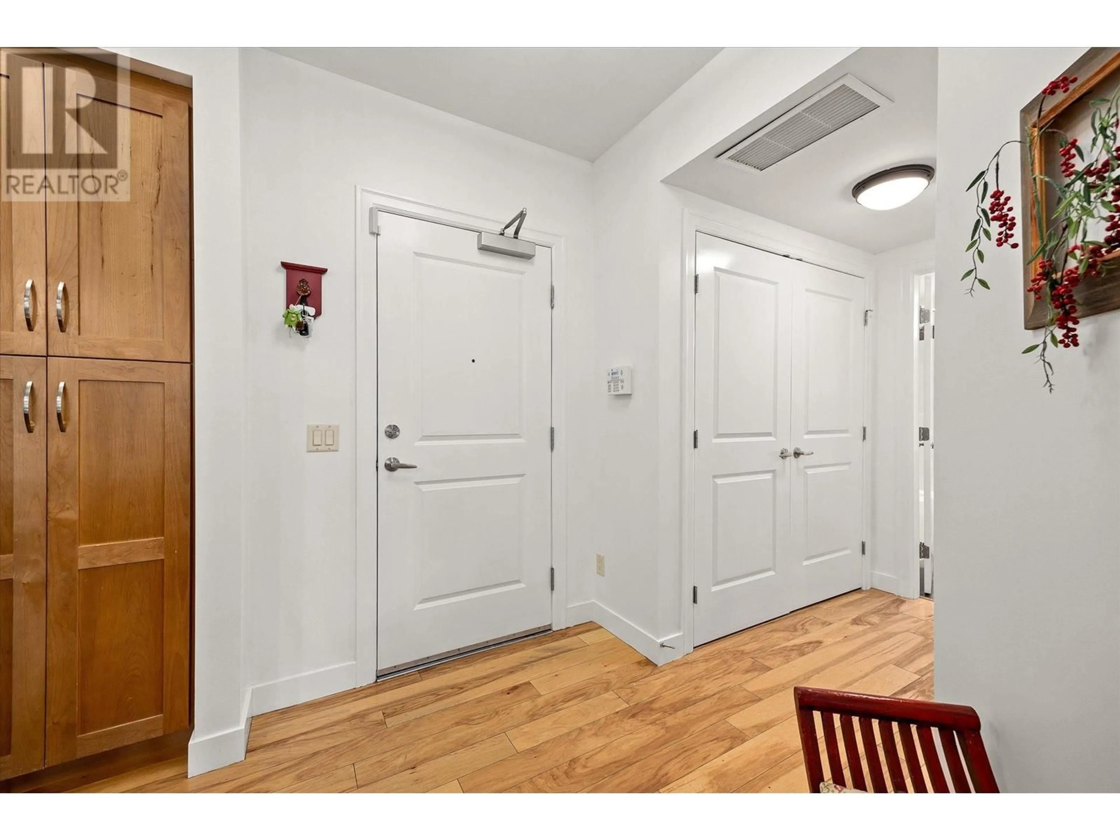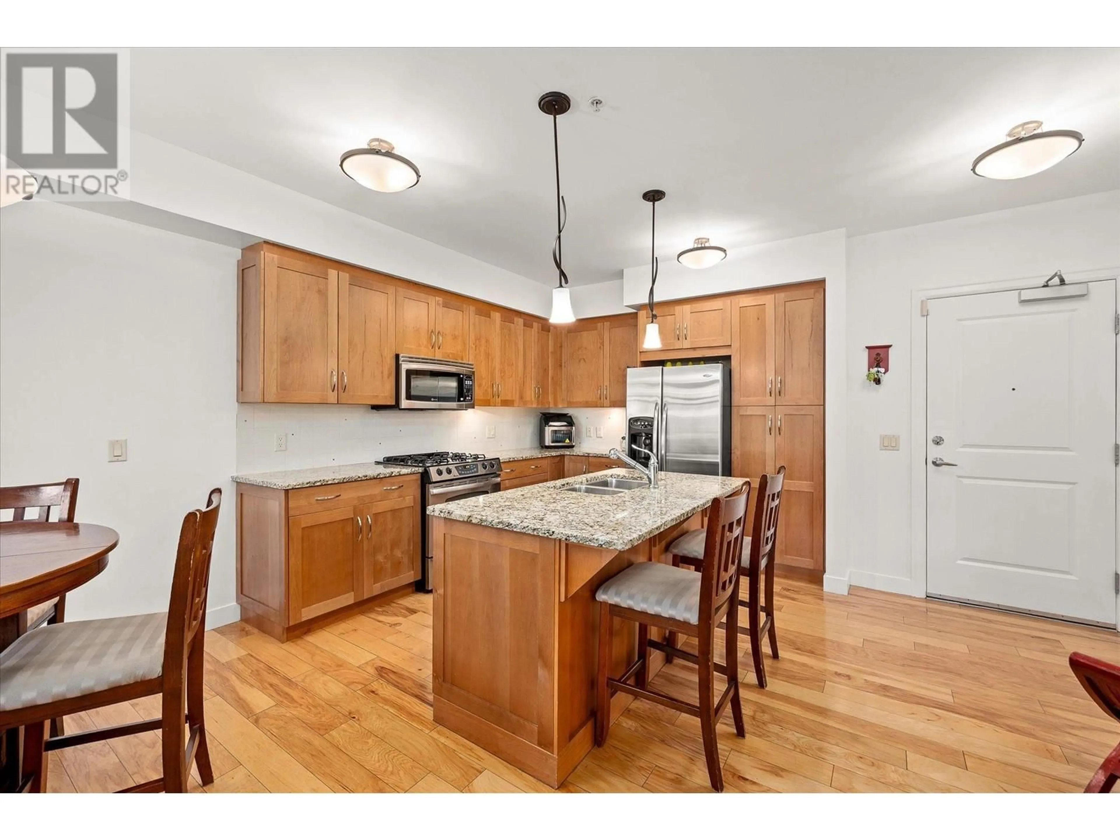104 - 600 SARSONS ROAD, Kelowna, British Columbia V1W5H5
Contact us about this property
Highlights
Estimated valueThis is the price Wahi expects this property to sell for.
The calculation is powered by our Instant Home Value Estimate, which uses current market and property price trends to estimate your home’s value with a 90% accuracy rate.Not available
Price/Sqft$536/sqft
Monthly cost
Open Calculator
Description
Immaculate 2 Bed ground-floor condo in prestigious Southwinds at Sarsons! This bright and spacious 997 sq ft unit features 9' ceilings, engineered hickory hardwood floors, and large east-facing windows that fill the space with natural light. The open-concept layout includes a gourmet kitchen with granite countertops, maple cabinetry, a large island, and stainless steel appliances. The living room is warm and inviting, with a gas fireplace and direct access to a private covered patio surrounded by lush landscaping—perfect for relaxing or entertaining. A French door opens to a versatile den, ideal for a home office, hobby room, or guest space. The generous primary suite offers a walk-through closet and a beautifully finished 3-piece ensuite with granite counters and a tiled shower. A second full bathroom includes a tub for added convenience. In-suite stackable laundry completes the package. Enjoy premium amenities, including an indoor pool, hot tub, fitness center, clubhouse, and meticulously maintained grounds with ponds and walking paths. Just steps to Sarsons Beach, shops, and cafes. Executive living in the heart of the Lower Mission! (id:39198)
Property Details
Interior
Features
Main level Floor
Bedroom
10'8'' x 7'2''Living room
13'7'' x 15'4''Kitchen
9'8'' x 10'4''Dining room
8'7'' x 13'Exterior
Features
Parking
Garage spaces -
Garage type -
Total parking spaces 1
Condo Details
Amenities
Clubhouse
Inclusions
Property History
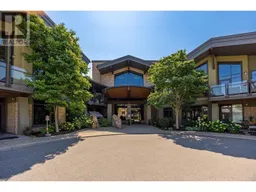 37
37
